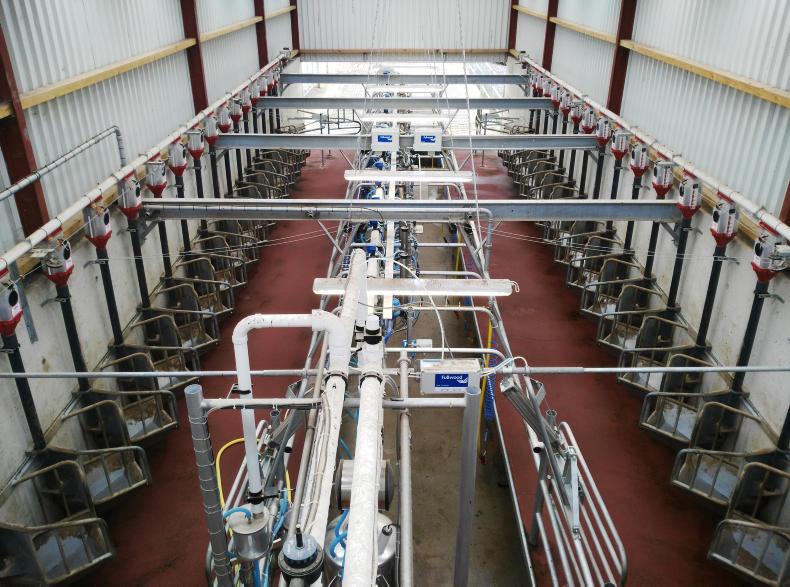In this example, a 14-unit 2ft 6in parlour with zig-zag steel mangers was costed. A side-by-side parlour with sequential bailing or 2ft 6in straight breast rail with straight rump rail could have equally been costed. Farmers not qualifying under the Young Farmers Scheme in TAMS II should note that they will not be able to claim a grant for the construction of the parlour structure.
These non-qualifying farmers will only be able to apply through the Dairy Equipment Scheme for the milking equipment only. The milking parlour structure is costed at a rate of €269.50/m2. The length of a herringbone milking parlour is measured from the end of the pit where the cows enter, to a maximum of 2m beyond the front end of the pit where the cows exit the cow stands. The space at the front of the pit is 2.7m in the drawing. Depending on the number of units, the space in front of the pit needs to be between 2.7m and 3.2m, for good cow flow. The width is the internal width between the walls and stanchions. Any stall work, rump rail, etc, is costed as part of the main structure and not covered by the milking machine unit rate of €2,986.
Dairy and plant room
The dairy structure and plant room in this example is located to the side of the parlour. This adds to the complexity of the roof design and would be more straightforward if placed to the front as a continuation of the main structure. However, it suits some sites and parlour designs and will not be in the way if an extension to the parlour is required in future.
Collecting yard
The collecting yard in this example is mostly slatted over an 8ft deep soiled water tank. As a rule of thumb, each cow in a collecting yard requires 1.4m2 of space. This yard has the capacity to hold 100 cows comfortably.
The yard is shaped to aid cow flow towards the parlour. The barriers, walls and gates around the collecting yard are costed per linear metre and these costs are shown in Table 1.
Animal handling area
There is a shallow 1m deep slatted channel running from the drafting exit race to the main soiled water tank at the collecting yard. The benefit of having the channel is that the area soiled by the cows after milking is minimised and the slats can be quickly and easily washed down. The channel makes drainage of the drafting area/exit passageway easy by reducing gradients required. The roof over the drafting area is also covered. An automatic drafting unit is not grant-aidable under TAMS II but the crush, gates, races and skulling gates are all covered. The fence and gate for the exit passageway is also covered.
The cost is calculated by multiplying the number of cluster units by the milking machine rate, which is €2,986 excluding VAT. Milking machine equipment costs include, but are not limited to: the washline, milk line, vacuum line, vacuum pump, milk pump, pulsators, clusters, swingover arms, milk indicator, automatic cluster removers, milk filter and vacuum regulator. This rate only covers the machine itself; it does not include any stall work, mangers, feeders, etc. Augers are costed as part of meal feeding systems and meal bins per cubic metre, eg a 7t bin works out at about 10m3 (7 x 1.39). The cost includes the bin, the concrete pad and installation. The autowasher is costed separately at €4,370. Similarly, the water heater, bulk tank (8,000l) and plate cooler are costed separately.








 This is a subscriber-only article
This is a subscriber-only article












SHARING OPTIONS: