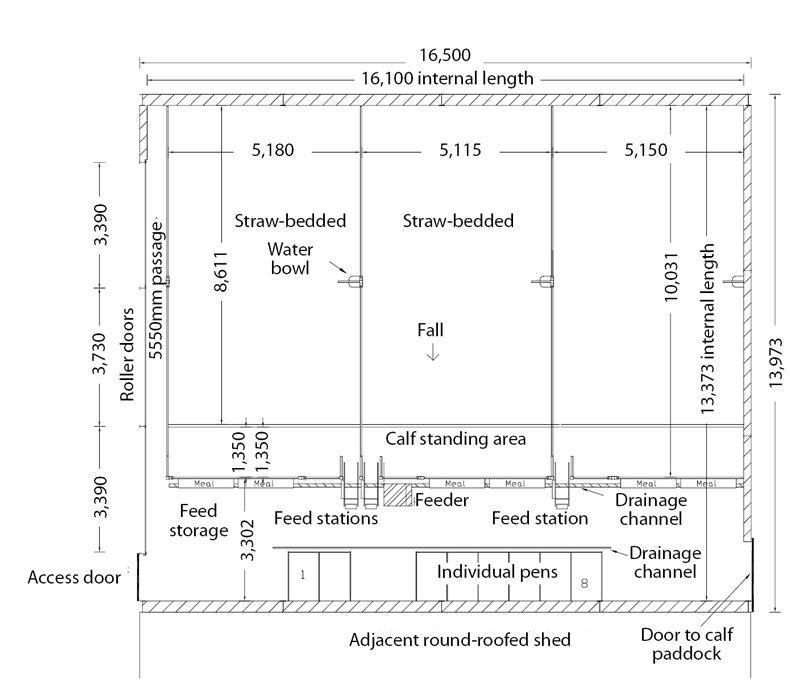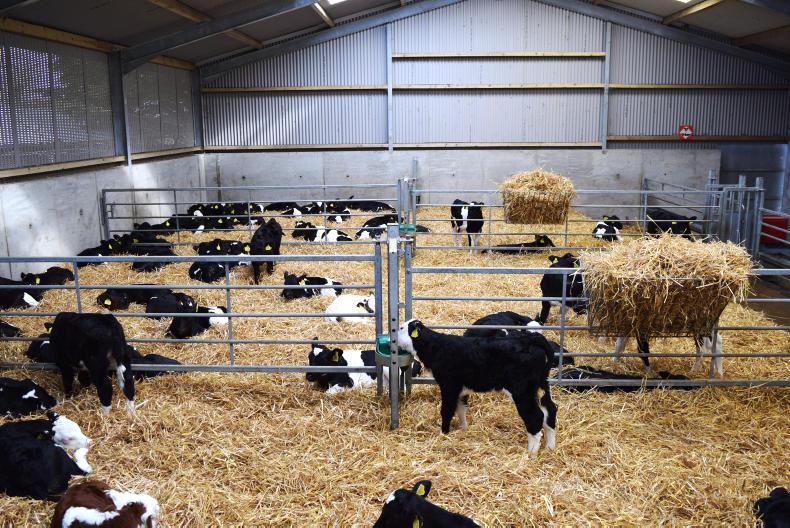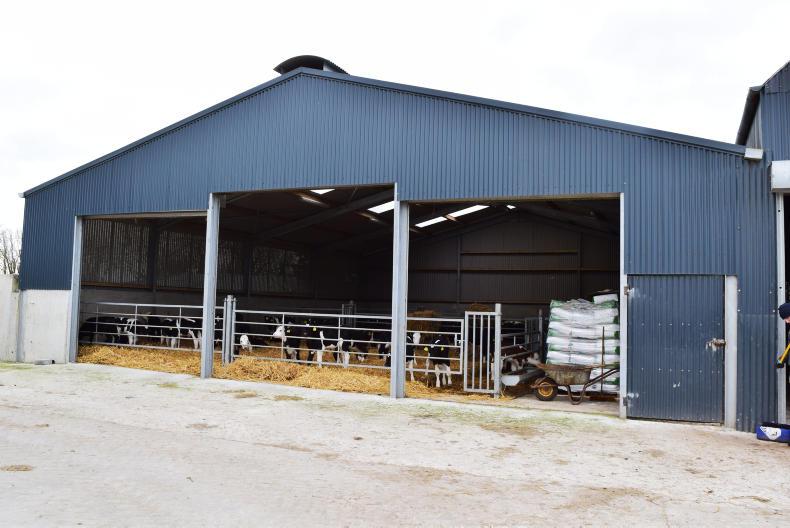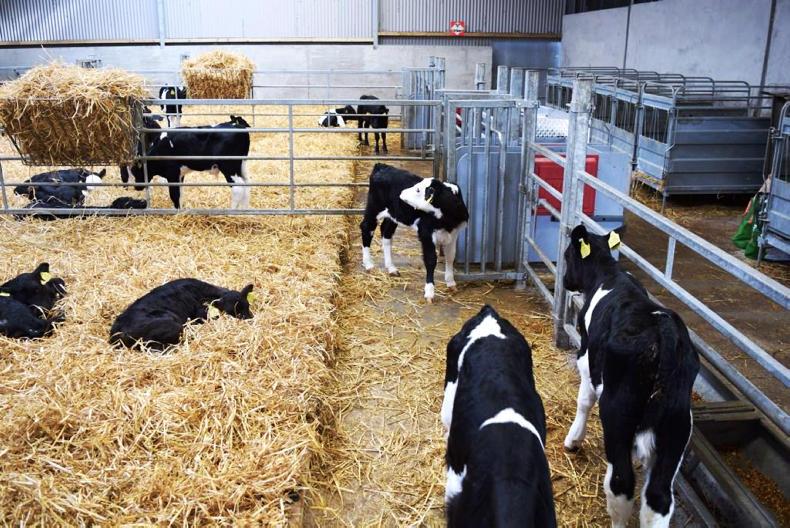This calf house in the drawings and photos was designed by Garry Ducey, with suggestions from Vincent Dorney, O’Donovan Engineering, Noel Coughlan, his builder, and Owen Power, his Teagasc adviser. Garry farms near Ardmore, Co Waterford.
The shed was completed in 2015 and is working very well so far.
The roof is a 16.5m x 13.97m portal frame. The bays are smaller than usual, as the shed is attached to a pre-existing round-roofed shed. The floor plan is laid out to suit the automatic feeding system in the round-roofed shed.

The calves are kept in the individual pens for about five days before they are transferred to the group pens on the feeder.
There are three group pens and each caters for about 30 calves. There is a door on the east side leading to a calf paddock. The oldest group of calves in the pen nearest the door are allowed access to this calf paddock.
Another similar calf house to this is in the Teagasc-run research farm in Kilworth. There, the calves have access to a woodchip area to give them a bit more room to lie out when weather permits.
The detailed drawings and photos of Garry’s calf house and the one in Kilworth are available through your Teagasc adviser.
Feeding
The automatic feeder, supplied by Volac, has three feed stations. Each feed station can handle about 30 calves. Obviously, with this system, pen frontage length is not such an issue for milk replacer/milk feeding.
There is plenty of pen frontage for the feed stations, meal feeding troughs and gates for access to the pens.
Any filling, checking or cleaning of the feeder is easily carried out from the access passageway.
The feeder could have been located between some of the individual pens and this would have freed up access to the gate at the front of the centre pen.
Meal troughs are hanging from the barrier at the front of the pens.
Straw/hay is available on racks on the pen divisions. Fresh water is readily available in drinkers mounted on penning posts.

Calves content well fed and bedded in Garry Ducey’s new shed.
Pen area and lying space
The area of each pen is about 51.5m2 which is just over 1.7m2 per calf. The straw bed makes up almost 1.5m2 of the pen area.
The calf standing area is 1.35m wide (53in) which is ample for calves to access the feed station and meal troughs. Meal troughs take up every bit of available space along the pen front to give calves every chance to access meal, especially coming up to weaning time.
Garry cleans up the calf standing area every day.
He wheelbarrows manure and straw away from this area and brushes the floor and the channel clean.
Pen layout
The penning is designed in such a way that the calves can be confined to half the straw-bedded area along the back or the front of the pens to allow a tractor and loader clean out built-up straw bedding.
Two of the roller doors are opposite the front and back sections of the bedded area, making access easy for cleaning out and bringing in fresh straw.
The other roller door closest to the round-roofed shed allows a pallet with milk replacer/calf nuts to be placed in the feed storage area.
A pen division inside the roller doors keeps straw and calves back from the doors. Straw pressing up to the doors would make closing down the doors fully very difficult.
The narrow passageway created also facilitates inspection of the calves.
The penning is designed so it can be easily raised up as the straw bedding builds up and calves get bigger.
This makes the divisions higher to contain the calves and makes room for the straw build-up underneath.

Effluent collection
There is a drainage channel in front of the three group pens. This collects any effluent, seepage and washings from the bedded and calf standing area. It also collects washings from the calf feeder and feed stations.
A slit drain in front of the individual pens intercepts any seepage and prevents it from contaminating the access passageway between the group and individual pens.
Ventilation
The farm is about one kilometre from the sea, so there is no shortage of wind to ensure plenty of air changes and keep air fresh in the calf house. The roller doors face west. The side facing north is clad with vented sheeting.
There is no air inlet on the eastern gable end and the calf house does not share air space with the adjacent round-roofed shed, which is a cubicle house. A concrete wall and metal cladding ensure no air from the cubicle house drifts into the calf air space.
The air outlet is via a raised ridge cap at the apex of the roof space.
One would think that there should be more air inlet area, but the atmosphere inside the house was fresh on the day we were there and Garry has had no problems with pneumonia in the shed. The calves seem to lie randomly in the pen as well, which is a good sign there are no draughts at calf level right throughout the pen.
There is no skimping on straw usage, as can be seen in the photos. The calves look very comfortable as they nestle in their dry straw bed.
The costs, based on the TAMS II reference, amount to €35,700 excluding VAT.
There is room for about 100 calves in the house between group and individual pens. Therefore, the cost per calf is about €357.
The cost per square metre of internal area is €166 per calf. These costs do not include the automatic calf feeder and associated water, electricity and drainage costs.
The pens and the space they take up are not fully accounted for either.
Including these extra costs, and costing the shed based on the drawings shown, would push up the costs to about €41,400, €414 per calf and €193/m2.
The cost of the automatic feeder is not included in this.
This article was published in the Irish Farmers Journal Farm Buildings 2018 annual. Click here to order your copy
TAMS II: ‘Make sure it’s for something you need’
’You have to be fierce smart to be able to farm and stupid for doing it’






 This is a subscriber-only article
This is a subscriber-only article










SHARING OPTIONS: