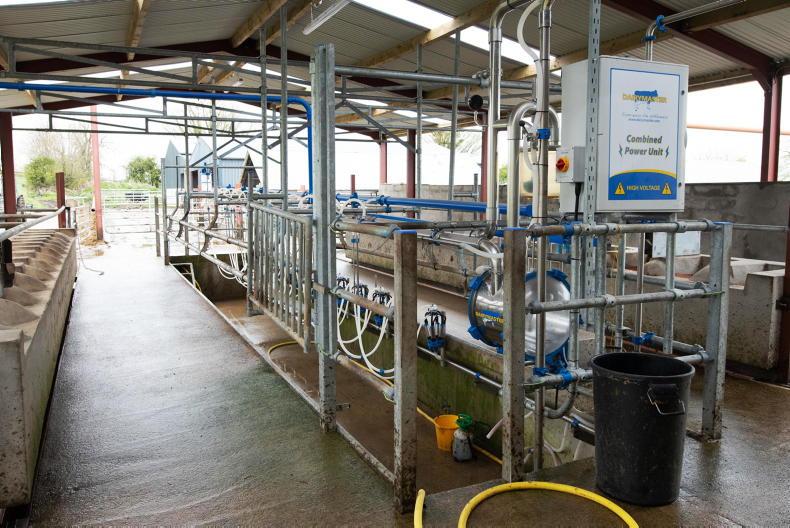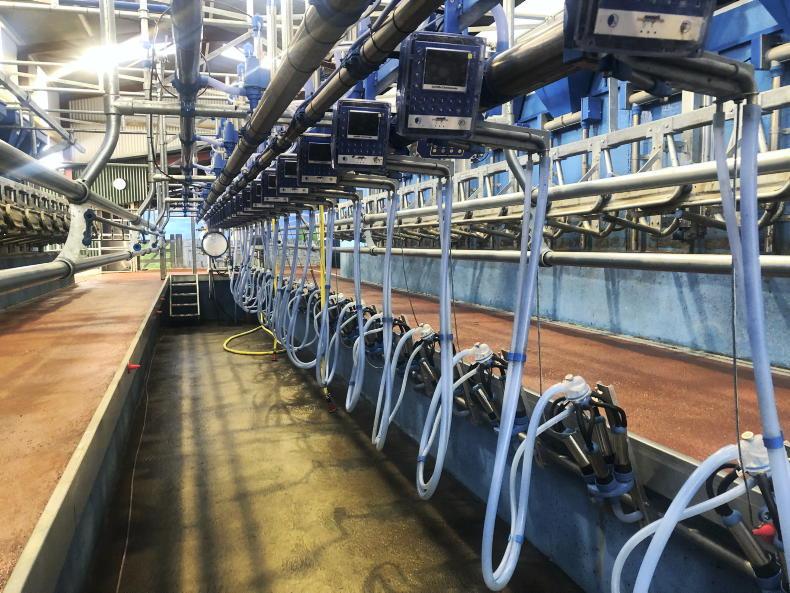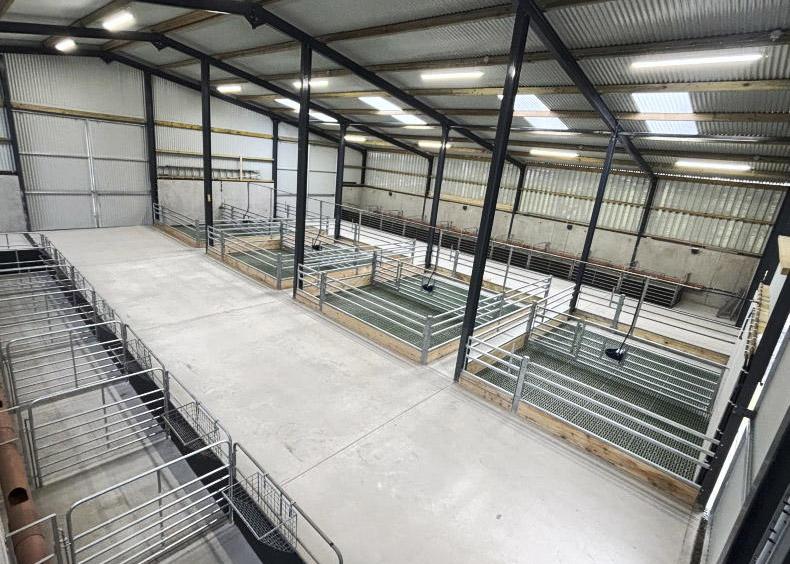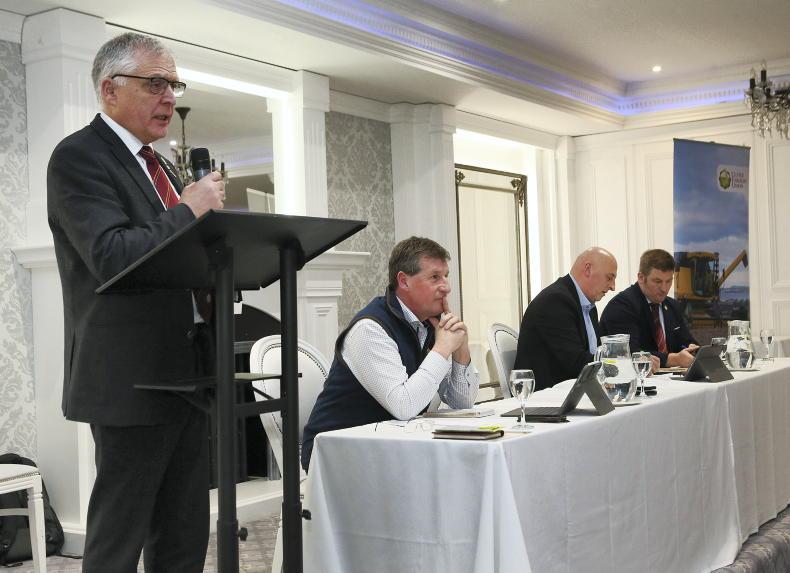This parlour was built with cow flow in mind.
The farm was after expanding from 80 cows 10 years ago to 160 cows today. Milking facilities, slurry storage and feed space had become inadequate for the number of cows.
The new build was to cater for all three requirements, along with providing extra cubicle space.
Planning began in February.
The farmer had his own ideas of what he was going to build and where, but these were tweaked and redesigned by a few members of his discussion group whom he asked to come out prior to the plans being drawn up.
The final idea involved building a 20-unit parlour and slatted collecting yard in a greenfield site next to the existing cubicle housing and milking parlour and alongside the existing concrete farm roadway.

The slatted collecting yard would serve three purposes – collecting yard for when milking, extra slurry storage and the cows could feed off it during winter when in the cubicles or when being buffer-fed at the shoulders.
The old 12-unit parlour had poor cow flow so the farmer was keen to get this right in the new build. The final design involved the cows walking along the farm roadway past the parlour on their left and then turning left into the back of the slatted collecting yard with feed barriers at either side.
The slatted tank takes a double 16ft 6in slat and there is 1m of concrete apron at either side before the feed barrier so the total width is 12.25m or 40ft 3in.
The length of the tank is 30m so the yard is capable of holding about 280 cows in total.
A scraper backing gate was installed in the collecting yard.

The 20-unit DeLaval parlour is installed at 2ft 6in centres, with adjustable breast rail, zig-zag rump rail and scissors-gates at the front. The parlour has an ‘A’-shaped roof with no walls but it does have an overhang on all four sides.
The dairy and all ancillary buildings were built to the side of the parlour in a separate structure.
This means there are no obstacles in front of the cows as they leave the parlour. They walk straight out and are funnelled through an automatic drafting gate.
After leaving the drafting gate they turn slightly to the left, walk through a footbath and then they are back on the farm roadway and go back to the paddock.
The drafted cows are kept in a holding pen to the left of the parlour.
This is the handling unit. There is a standard head-to-tail crush for about 12 cows and a herringbone or batch crush for about 15 cows. This area is not roofed.
To the right of the parlour is the dairy, plant room, farm office/canteen and shower/toilet/changing room. The 12t meal bin is here also, with the water storage tank at the other end of the building.
A planning application was submitted in May.
The drawings were drawn up by an engineer at a cost of €1,900. Planning approval was received in early August, with work commencing in late August.
The first thing to be done was to clear the site of topsoil.
Limestone rock was encountered when digging for the tank so this was used as hard-core where the topsoil was removed. Extra rock was heaped to be used as backfilling later.
A 25t and a 16t track machine were used for digging out and these, along with tractor and dumper hire, cost €9,300 plus VAT. About 150m³ of concrete was used in the 8ft deep slatted tank. Grooved 16ft 6in concrete slats with four manhole slats were purchased for a cost of €15,500 plus VAT.
The shed in the milking parlour has more steel than most sheds.
As there are no walls in this building, the milking machine and stallwork is supported off the shed. The supports for these are placed every 3m or 10ft intervals. The standard span width on most sheds is 4.8m but it is 3m in this shed so extra steel was used. Extra supports were also required for the meal feeders and troughs.
The total cost of the two sheds was €18,800 plus VAT. Both sheds are sheeted with fibre cement cladding and the milking parlour shed is fully galvanised. The milking parlour cost €2,925/unit, excluding the backing gate and drafting gate.
The 20-unit parlour has low level wash line, Duovac and a three-phase electric variable speed vacuum pump.
The approximate cost of the entire project comes to €150,000 excl. VAT.
This article was published in the Irish Farmers Journal Farm Buildings 2018 annual. Click here to order your copy
Read more
House for 100 calves in Waterford
TAMS II: ‘Make sure it’s for something you need’
’You have to be fierce smart to be able to farm and stupid for doing it’
Watch: our best sheep videos of 2017
This parlour was built with cow flow in mind.
The farm was after expanding from 80 cows 10 years ago to 160 cows today. Milking facilities, slurry storage and feed space had become inadequate for the number of cows.
The new build was to cater for all three requirements, along with providing extra cubicle space.
Planning began in February.
The farmer had his own ideas of what he was going to build and where, but these were tweaked and redesigned by a few members of his discussion group whom he asked to come out prior to the plans being drawn up.
The final idea involved building a 20-unit parlour and slatted collecting yard in a greenfield site next to the existing cubicle housing and milking parlour and alongside the existing concrete farm roadway.

The slatted collecting yard would serve three purposes – collecting yard for when milking, extra slurry storage and the cows could feed off it during winter when in the cubicles or when being buffer-fed at the shoulders.
The old 12-unit parlour had poor cow flow so the farmer was keen to get this right in the new build. The final design involved the cows walking along the farm roadway past the parlour on their left and then turning left into the back of the slatted collecting yard with feed barriers at either side.
The slatted tank takes a double 16ft 6in slat and there is 1m of concrete apron at either side before the feed barrier so the total width is 12.25m or 40ft 3in.
The length of the tank is 30m so the yard is capable of holding about 280 cows in total.
A scraper backing gate was installed in the collecting yard.

The 20-unit DeLaval parlour is installed at 2ft 6in centres, with adjustable breast rail, zig-zag rump rail and scissors-gates at the front. The parlour has an ‘A’-shaped roof with no walls but it does have an overhang on all four sides.
The dairy and all ancillary buildings were built to the side of the parlour in a separate structure.
This means there are no obstacles in front of the cows as they leave the parlour. They walk straight out and are funnelled through an automatic drafting gate.
After leaving the drafting gate they turn slightly to the left, walk through a footbath and then they are back on the farm roadway and go back to the paddock.
The drafted cows are kept in a holding pen to the left of the parlour.
This is the handling unit. There is a standard head-to-tail crush for about 12 cows and a herringbone or batch crush for about 15 cows. This area is not roofed.
To the right of the parlour is the dairy, plant room, farm office/canteen and shower/toilet/changing room. The 12t meal bin is here also, with the water storage tank at the other end of the building.
A planning application was submitted in May.
The drawings were drawn up by an engineer at a cost of €1,900. Planning approval was received in early August, with work commencing in late August.
The first thing to be done was to clear the site of topsoil.
Limestone rock was encountered when digging for the tank so this was used as hard-core where the topsoil was removed. Extra rock was heaped to be used as backfilling later.
A 25t and a 16t track machine were used for digging out and these, along with tractor and dumper hire, cost €9,300 plus VAT. About 150m³ of concrete was used in the 8ft deep slatted tank. Grooved 16ft 6in concrete slats with four manhole slats were purchased for a cost of €15,500 plus VAT.
The shed in the milking parlour has more steel than most sheds.
As there are no walls in this building, the milking machine and stallwork is supported off the shed. The supports for these are placed every 3m or 10ft intervals. The standard span width on most sheds is 4.8m but it is 3m in this shed so extra steel was used. Extra supports were also required for the meal feeders and troughs.
The total cost of the two sheds was €18,800 plus VAT. Both sheds are sheeted with fibre cement cladding and the milking parlour shed is fully galvanised. The milking parlour cost €2,925/unit, excluding the backing gate and drafting gate.
The 20-unit parlour has low level wash line, Duovac and a three-phase electric variable speed vacuum pump.
The approximate cost of the entire project comes to €150,000 excl. VAT.
This article was published in the Irish Farmers Journal Farm Buildings 2018 annual. Click here to order your copy
Read more
House for 100 calves in Waterford
TAMS II: ‘Make sure it’s for something you need’
’You have to be fierce smart to be able to farm and stupid for doing it’
Watch: our best sheep videos of 2017














SHARING OPTIONS