Tullamore Farm’s sheep flock has increased by 80 head for the 2019 breeding season, now totalling 250 sheep joined with rams.
This includes 60 ewe lambs, 50 ewe hoggets and 140 mature ewes. Winter accommodation for ewes has been challenging for the last two years with feeding space greatly limited.
Temporary solutions included out-wintering a percentage of ewes and feeding in a sacrifice paddock while ewes that were housed were released to a yard area on a daily basis for meal feeding.
This practice cannot continue this winter with higher numbers on hand, while feeding outdoors is only an option for a small number of sheep.
Shed alterations
A number of options are currently being considered to increase accommodation. Figure 1 is the shed which has been mainly used for the last two years.
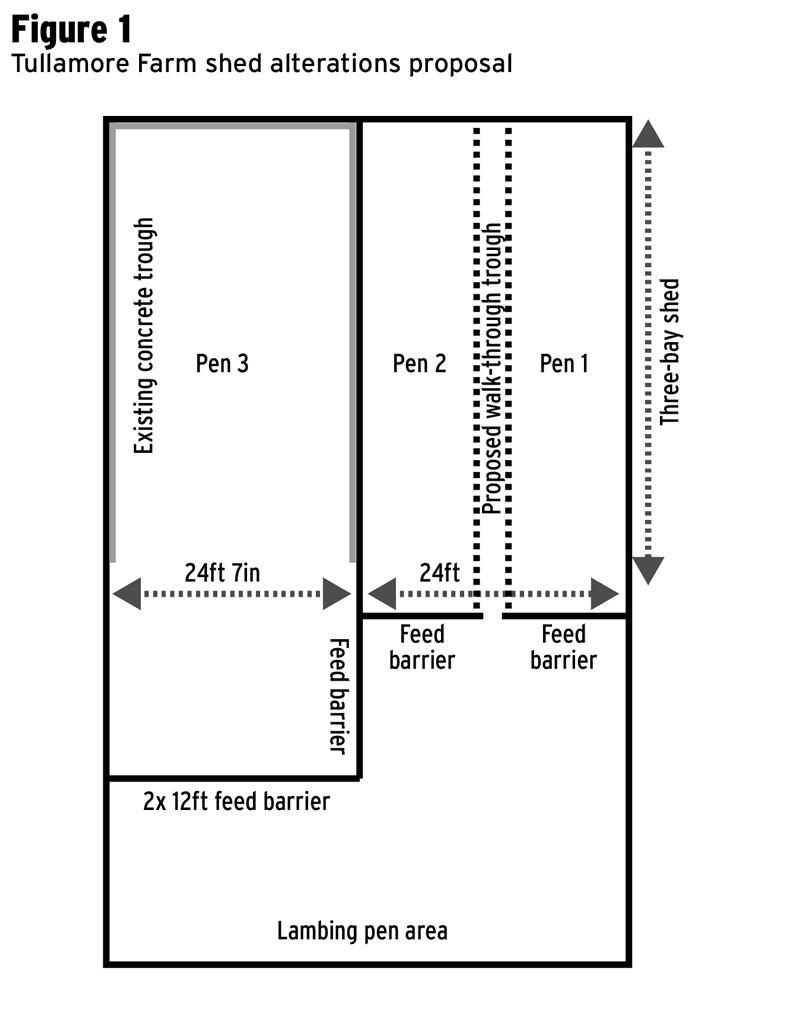
The left side section was historically used for housing dry cattle with an existing concrete trough around the three walled sides.
The section on the righthand side is an old roofed silo with steel-reinforced walls on the three sides. This limits major alterations such as removing the centre wall between the two sections.
The proposed plan to increase feeding space in the righthand section is to install walk-through feeders down the centre and two feed barriers at the front.
Table 1 details what numbers can be accommodated based both on lying space and feeding concentrates.
Feed space is significantly increased with this solution but to maximise the potential number of ewes based on lying space it will mean also inserting one trough in the bedded area for meal feeding.
If this is carried out it should provide housing for 33 large-framed ewes and 38 medium-sized ewes. A similar outcome to this design is shown in photo 1.
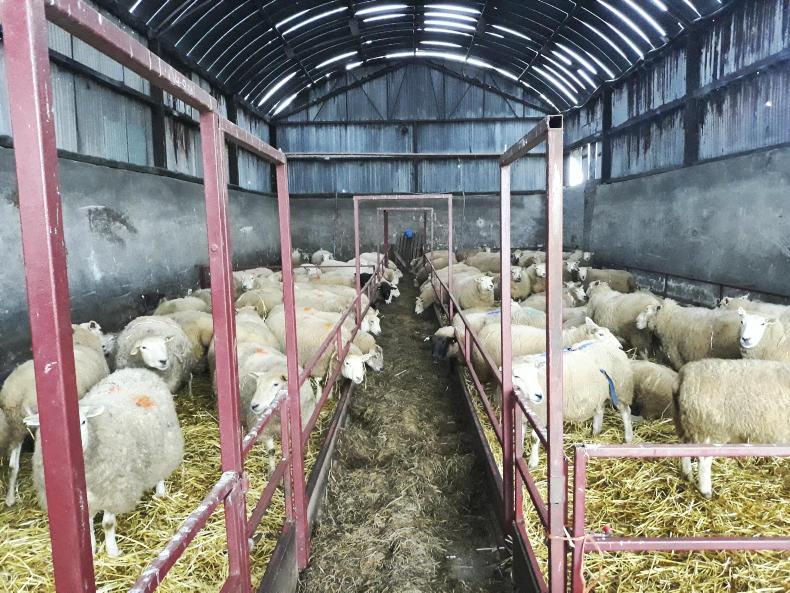
Photo 1: This is what pen 1 and pen 2 would look like if split in the manner that is being proposed.
Triplet ewes
The section on the left has worked well for the last two years for housing triplet ewes.
The fact that there were no restrictions helped as ewes had plenty of room to walk around and exercise while there was ample space for feeding meal with a concrete trough present.
Feeding space for silage is the limitation here – silage was offered in previous years in round feeders.
A solution to increase feeding space is to extend the walled area with one feeding barrier and then install two feeding barriers on the front section.
This will increase feeding space to 55 to 60 ewes which should be sufficient for typical numbers of triplet ewes.
Ventilation is an element that will also need to be addressed.
Shed 2 alteration
The second element of the plan being considered is inserting penning into an existing storage shed. Figure 2 details the proposed floor plan whereby four pens will be constructed using a combination of walk-through feeders and feed barriers.
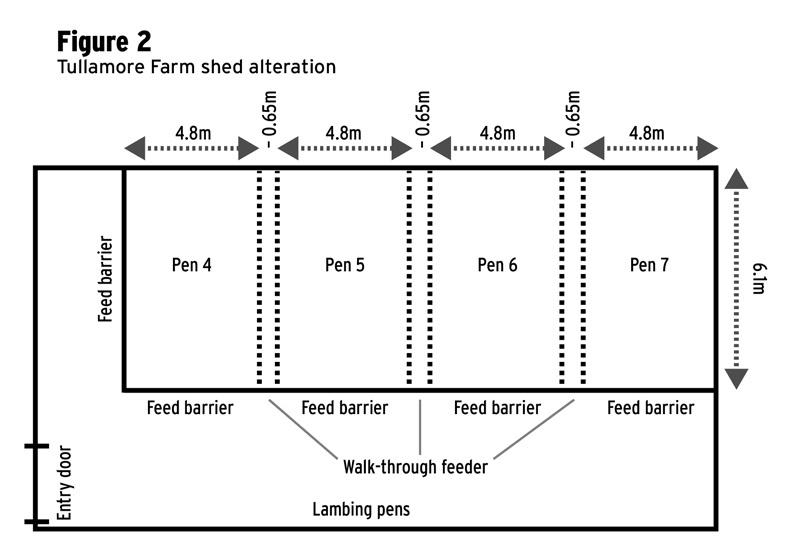
Three of the four pens will have feeding space on three sides with pen seven having feeding space on two sides. An example of a possible layout is featured in photo 2.
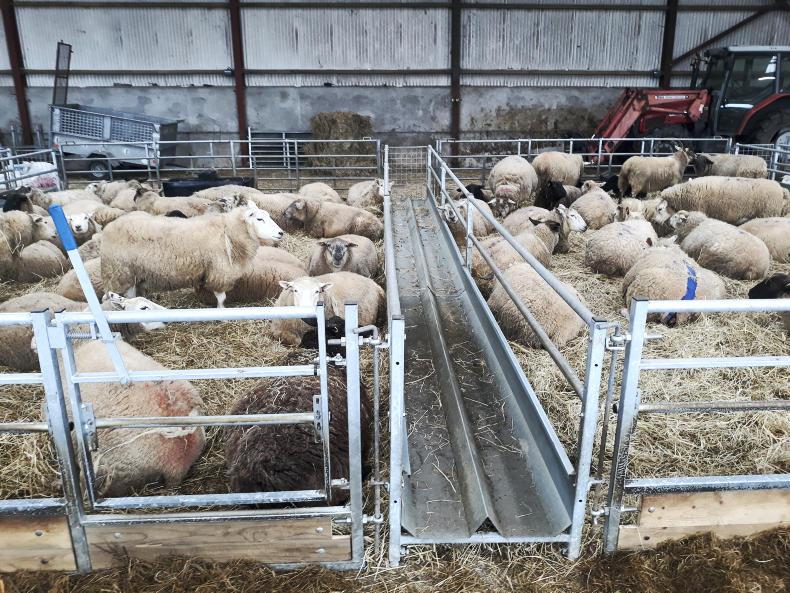
Photo 2: An added advantage with a system like that pictured is that penning can be dismantled when not is use allowing space to be used for other objectives.
Table 2 looks at the potential number of ewes that can be accommodated based on lying space and concentrate feeding space.
In this scenario, it is lying space that will limit the number of ewes that can be housed. As can be seen, the recommended lying space and feed space varies depending on the size of ewe.
The pens could provide accommodation for about 21 large-sized mature ewes, 24 ewe hoggets/medium-sized ewes and about 27 ewe lambs.
There may be potential to increase lying space further by extending the depth of pens with walk-through troughs marketed in 5ft and 10ft lengths. This will be weighed up with the labour input in forking silage along a longer walk through feeder.
Numbers accommodated and costs
The proposed alterations will provide housing space for in the region of 220 sheep. This should satisfy requirements with there likely to be in the region of 20 to 25 sheep from a combination of single-bearing ewes and barren ewe lambs that can be out-wintered and supplemented outdoors.
The costs of the alterations are mainly equipment costs. The cost of a 4.8m (15ft 9in) barrier with an access gate included comes in at about €450 including VAT.
Walk-through feeders measuring 3m (10ft) in length were quoted at about €355 including VAT, while a 1.5m walk-through feeder retails at about €245. Shorter 3.8m (12ft 6in) barriers are quoted at a price of €418 with an access gate and €370 without.
The cost of materials for altering shed number 1 are quoted at about €5,300 including VAT, while the cost of materials for shed number 2 will work out at around €5,000 including drinkers for pens.
This does not include some miscellaneous costs such as bolts to connect penning to walls and short posts to anchor penning. A follow-on article will detail the final plan selected and exact costings.
Tullamore Farm’s sheep flock has increased by 80 head for the 2019 breeding season, now totalling 250 sheep joined with rams.
This includes 60 ewe lambs, 50 ewe hoggets and 140 mature ewes. Winter accommodation for ewes has been challenging for the last two years with feeding space greatly limited.
Temporary solutions included out-wintering a percentage of ewes and feeding in a sacrifice paddock while ewes that were housed were released to a yard area on a daily basis for meal feeding.
This practice cannot continue this winter with higher numbers on hand, while feeding outdoors is only an option for a small number of sheep.
Shed alterations
A number of options are currently being considered to increase accommodation. Figure 1 is the shed which has been mainly used for the last two years.

The left side section was historically used for housing dry cattle with an existing concrete trough around the three walled sides.
The section on the righthand side is an old roofed silo with steel-reinforced walls on the three sides. This limits major alterations such as removing the centre wall between the two sections.
The proposed plan to increase feeding space in the righthand section is to install walk-through feeders down the centre and two feed barriers at the front.
Table 1 details what numbers can be accommodated based both on lying space and feeding concentrates.
Feed space is significantly increased with this solution but to maximise the potential number of ewes based on lying space it will mean also inserting one trough in the bedded area for meal feeding.
If this is carried out it should provide housing for 33 large-framed ewes and 38 medium-sized ewes. A similar outcome to this design is shown in photo 1.

Photo 1: This is what pen 1 and pen 2 would look like if split in the manner that is being proposed.
Triplet ewes
The section on the left has worked well for the last two years for housing triplet ewes.
The fact that there were no restrictions helped as ewes had plenty of room to walk around and exercise while there was ample space for feeding meal with a concrete trough present.
Feeding space for silage is the limitation here – silage was offered in previous years in round feeders.
A solution to increase feeding space is to extend the walled area with one feeding barrier and then install two feeding barriers on the front section.
This will increase feeding space to 55 to 60 ewes which should be sufficient for typical numbers of triplet ewes.
Ventilation is an element that will also need to be addressed.
Shed 2 alteration
The second element of the plan being considered is inserting penning into an existing storage shed. Figure 2 details the proposed floor plan whereby four pens will be constructed using a combination of walk-through feeders and feed barriers.

Three of the four pens will have feeding space on three sides with pen seven having feeding space on two sides. An example of a possible layout is featured in photo 2.

Photo 2: An added advantage with a system like that pictured is that penning can be dismantled when not is use allowing space to be used for other objectives.
Table 2 looks at the potential number of ewes that can be accommodated based on lying space and concentrate feeding space.
In this scenario, it is lying space that will limit the number of ewes that can be housed. As can be seen, the recommended lying space and feed space varies depending on the size of ewe.
The pens could provide accommodation for about 21 large-sized mature ewes, 24 ewe hoggets/medium-sized ewes and about 27 ewe lambs.
There may be potential to increase lying space further by extending the depth of pens with walk-through troughs marketed in 5ft and 10ft lengths. This will be weighed up with the labour input in forking silage along a longer walk through feeder.
Numbers accommodated and costs
The proposed alterations will provide housing space for in the region of 220 sheep. This should satisfy requirements with there likely to be in the region of 20 to 25 sheep from a combination of single-bearing ewes and barren ewe lambs that can be out-wintered and supplemented outdoors.
The costs of the alterations are mainly equipment costs. The cost of a 4.8m (15ft 9in) barrier with an access gate included comes in at about €450 including VAT.
Walk-through feeders measuring 3m (10ft) in length were quoted at about €355 including VAT, while a 1.5m walk-through feeder retails at about €245. Shorter 3.8m (12ft 6in) barriers are quoted at a price of €418 with an access gate and €370 without.
The cost of materials for altering shed number 1 are quoted at about €5,300 including VAT, while the cost of materials for shed number 2 will work out at around €5,000 including drinkers for pens.
This does not include some miscellaneous costs such as bolts to connect penning to walls and short posts to anchor penning. A follow-on article will detail the final plan selected and exact costings.





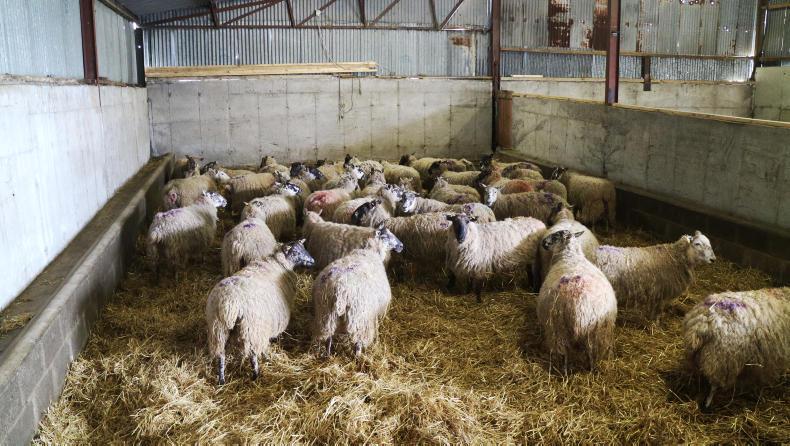




 This is a subscriber-only article
This is a subscriber-only article










SHARING OPTIONS: