Tom McCarthy and his sons Patrick and Vincent are dairy farmers in Killeen, Aghabullogue, Co Cork. They milk 110 cows in a spring-calving system. The McCarthys are kept busy throughout the year, between managing their dairy herd and running a farm building business, trading as McCarthy Engineering.
Last year, the McCarthys built 50 sheds for clients in Cork. They recently completed a new cubicle shed on their own farm, which according to Tom, has made life on the farm a lot easier since its completion.
“In the past we were renting sheds and it was a lot of work to be honest. Now all the stock are at home and feeding is far simpler,” he explained.
The McCarthy’s did all of the building and concrete work themselves, which was a huge saving in terms of labour costs.
Pictures one, two and three

Picture one.
The cubicle shed was built in two stages, because time is a precious commodity for the busy dairy farmers/building contractors.
“In 2018 we installed the tanks and last August we got around to erecting the shed and doing the finishing touches to the cow accommodation,” said Tom.
They built the new shed beside the existing cow shed and tied the two together nicely. The old cow shed, which is a combination of slats and cubicles, will house in-calf heifers and some beef animals from now on. The previous shed was six bays long and the new shed is eight bays. There are 90 cubicles in the new shed and room for 64 cows to feed.
In the past we were renting sheds and it was a lot of work to be honest. Now all the stock are at home and feeding is far simpler

Picture two.
“The feed space is a little tight, but we just put plenty of silage in front of the cows and so far there are no issues,” Tom said.
The shed structure was constructed using hot dipped galvanised steel to aid the longevity of the building. It’s airy, with vented sheeting on the side and gable ends of the shed. There is a continuous opening at the side and under the eaves to allow more fresh air in(picture two).
According to the Department of Agriculture’s specifications (S101), inlet ventilation must be provided directly under the eaves for the full length of each side of the house, or the lower side of a mono-pitched house. An unobstructed depth of 450mm must be provided in houses up to 15m wide, 600mm deep in houses up to 24m wide and 750mm deep for larger houses. The McCarthys also installed a canopy at the apex to allow an escape route for stale air and ensure good air movement. Picture three shows the safety grid under the translucent sheet in the shed.

Picture three.
This is a mandatory requirement under Department of Agriculture specifications for agricultural buildings. The safety grid must be placed underneath the clear light and on top of the supporting purlins. This means that the purlins will be able to directly support any weight placed on the grid (picture three).
Pictures four and five

Picture four.
The shed is approximately 126ft (38.4m) long and the underground slurry tank is 70ft (21.3m) long and 53ft (16m) wide, which means over half the shed is sitting on top of a 10ft (3m) deep slurry tank. According to Tom, plenty of slurry storage was a key consideration in the design of the new shed.
“We wanted to have enough slurry storage capacity on the farm to allow us to spread when the weather is suitable, rather than spreading it in desperation,” he said.
Inside there is a double row of cubicles in the centre of the animal area, along with a row of cubicles along the side wall. O’Donovan Engineering from Coachford in Cork supplied the mats, cubicles, feed barriers and standard drinkers.
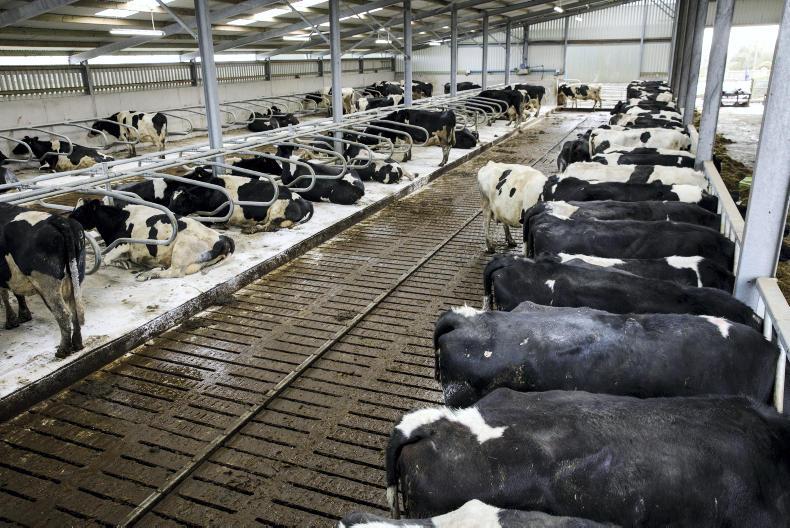
Picture five.
Over the tank, the centre row of cubicles are precast and sit on the tank walls alongside the slats at either side. The precast cubicle beds are 12ft 6in long and another foot of concrete was added at either end to make each cubicle 7ft 3in long and 45in wide. The slats and precast cubicle beds were supplied by W & M Kiely Ltd, based in Blarney, Co Cork. The remainder of cubicles constructed on solid ground were poured normally.
The slats were supplied with grips to help prevent cows slipping and the McCarthys used a roller brush when pouring the concrete on the remaining cow passages, in order to leave a finish with some grip. The central passage is 22ft wide.
We wanted to have enough slurry storage capacity on the farm to allow us to spread when the weather is suitable, rather than spreading it in desperation
Picture six
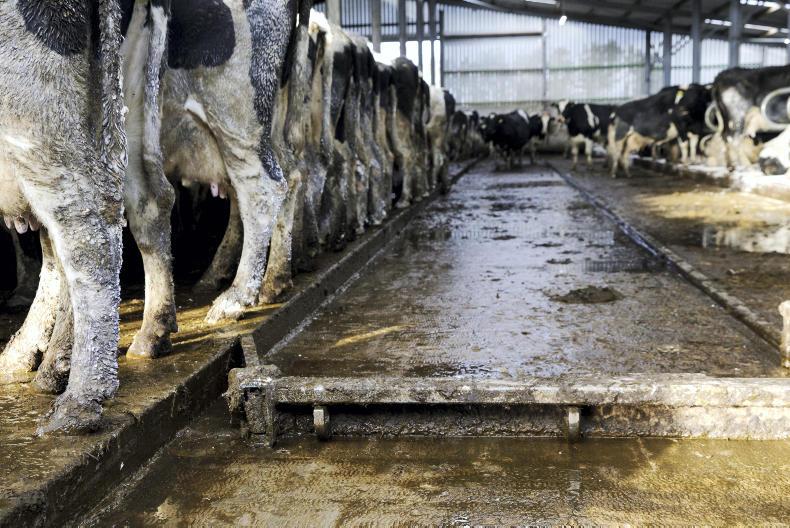
Picture six.
An interesting feature in the shed is the scraper system. The McCarthys left a gentle step 62in (1.5m) wide where the cow stands while feeding, which is free from the scraper blade in the cow passage. The idea is that the cow can feed undisturbed while the scraper is working.
“I have been in a lot of sheds where the scraper is upsetting cows while they are eating, so I felt this was a good way to avoid that problem,” Tom explained.
Cleansweep Dairymaster ratchet scrapers are used to keep the cow passages clean. According to Tom, the step is fairly clean and hasn’t needed manual cleaning yet.
Tom McCarthy and his sons Patrick and Vincent are dairy farmers in Killeen, Aghabullogue, Co Cork. They milk 110 cows in a spring-calving system. The McCarthys are kept busy throughout the year, between managing their dairy herd and running a farm building business, trading as McCarthy Engineering.
Last year, the McCarthys built 50 sheds for clients in Cork. They recently completed a new cubicle shed on their own farm, which according to Tom, has made life on the farm a lot easier since its completion.
“In the past we were renting sheds and it was a lot of work to be honest. Now all the stock are at home and feeding is far simpler,” he explained.
The McCarthy’s did all of the building and concrete work themselves, which was a huge saving in terms of labour costs.
Pictures one, two and three

Picture one.
The cubicle shed was built in two stages, because time is a precious commodity for the busy dairy farmers/building contractors.
“In 2018 we installed the tanks and last August we got around to erecting the shed and doing the finishing touches to the cow accommodation,” said Tom.
They built the new shed beside the existing cow shed and tied the two together nicely. The old cow shed, which is a combination of slats and cubicles, will house in-calf heifers and some beef animals from now on. The previous shed was six bays long and the new shed is eight bays. There are 90 cubicles in the new shed and room for 64 cows to feed.
In the past we were renting sheds and it was a lot of work to be honest. Now all the stock are at home and feeding is far simpler

Picture two.
“The feed space is a little tight, but we just put plenty of silage in front of the cows and so far there are no issues,” Tom said.
The shed structure was constructed using hot dipped galvanised steel to aid the longevity of the building. It’s airy, with vented sheeting on the side and gable ends of the shed. There is a continuous opening at the side and under the eaves to allow more fresh air in(picture two).
According to the Department of Agriculture’s specifications (S101), inlet ventilation must be provided directly under the eaves for the full length of each side of the house, or the lower side of a mono-pitched house. An unobstructed depth of 450mm must be provided in houses up to 15m wide, 600mm deep in houses up to 24m wide and 750mm deep for larger houses. The McCarthys also installed a canopy at the apex to allow an escape route for stale air and ensure good air movement. Picture three shows the safety grid under the translucent sheet in the shed.

Picture three.
This is a mandatory requirement under Department of Agriculture specifications for agricultural buildings. The safety grid must be placed underneath the clear light and on top of the supporting purlins. This means that the purlins will be able to directly support any weight placed on the grid (picture three).
Pictures four and five

Picture four.
The shed is approximately 126ft (38.4m) long and the underground slurry tank is 70ft (21.3m) long and 53ft (16m) wide, which means over half the shed is sitting on top of a 10ft (3m) deep slurry tank. According to Tom, plenty of slurry storage was a key consideration in the design of the new shed.
“We wanted to have enough slurry storage capacity on the farm to allow us to spread when the weather is suitable, rather than spreading it in desperation,” he said.
Inside there is a double row of cubicles in the centre of the animal area, along with a row of cubicles along the side wall. O’Donovan Engineering from Coachford in Cork supplied the mats, cubicles, feed barriers and standard drinkers.

Picture five.
Over the tank, the centre row of cubicles are precast and sit on the tank walls alongside the slats at either side. The precast cubicle beds are 12ft 6in long and another foot of concrete was added at either end to make each cubicle 7ft 3in long and 45in wide. The slats and precast cubicle beds were supplied by W & M Kiely Ltd, based in Blarney, Co Cork. The remainder of cubicles constructed on solid ground were poured normally.
The slats were supplied with grips to help prevent cows slipping and the McCarthys used a roller brush when pouring the concrete on the remaining cow passages, in order to leave a finish with some grip. The central passage is 22ft wide.
We wanted to have enough slurry storage capacity on the farm to allow us to spread when the weather is suitable, rather than spreading it in desperation
Picture six

Picture six.
An interesting feature in the shed is the scraper system. The McCarthys left a gentle step 62in (1.5m) wide where the cow stands while feeding, which is free from the scraper blade in the cow passage. The idea is that the cow can feed undisturbed while the scraper is working.
“I have been in a lot of sheds where the scraper is upsetting cows while they are eating, so I felt this was a good way to avoid that problem,” Tom explained.
Cleansweep Dairymaster ratchet scrapers are used to keep the cow passages clean. According to Tom, the step is fairly clean and hasn’t needed manual cleaning yet.










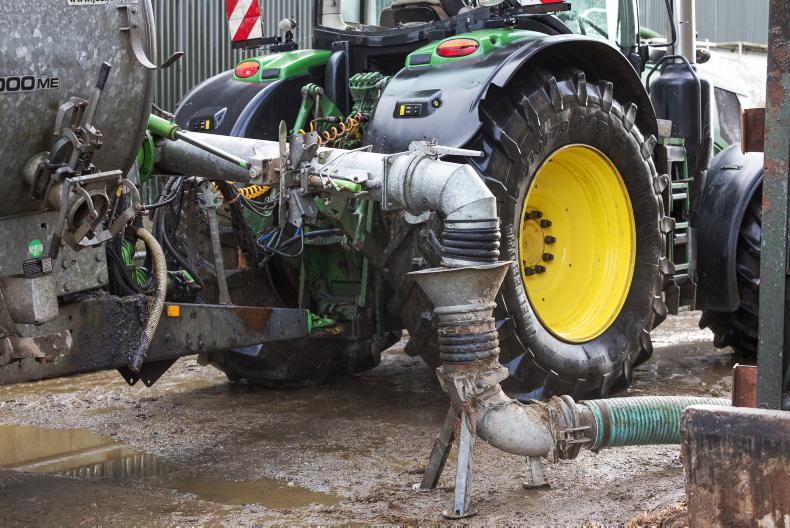
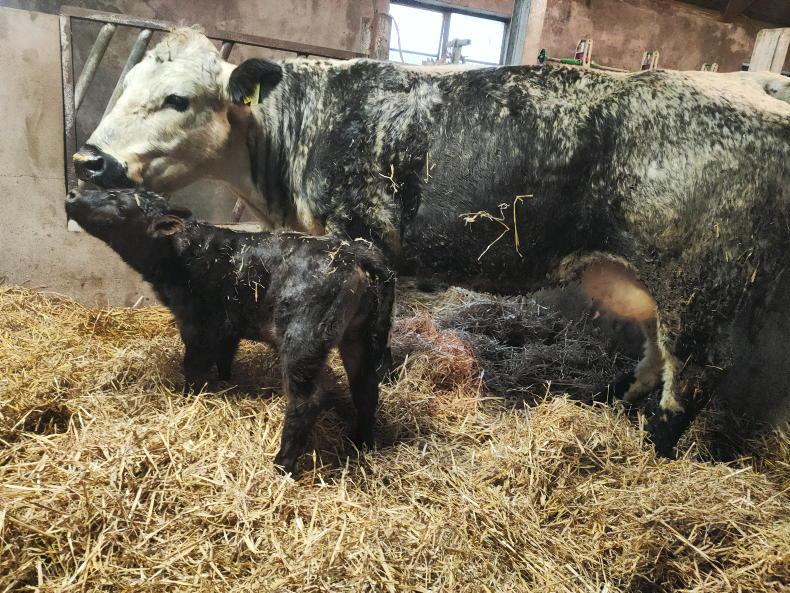
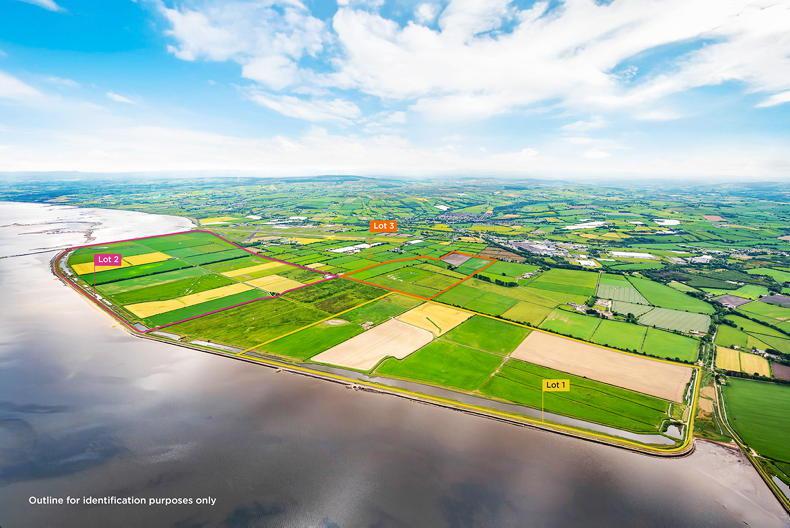
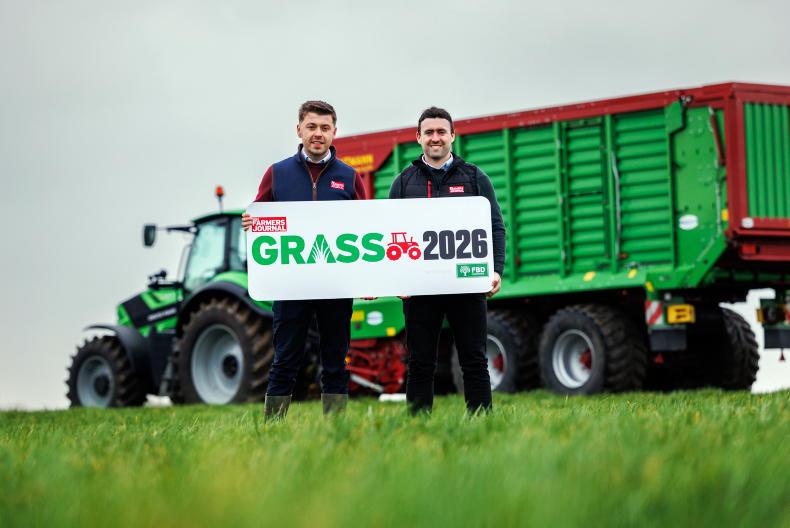
SHARING OPTIONS