Sherry Fitzgerald are offering Drumman House and lodge on 102ac, at Duleek, Co Meath, by private treaty with an asking price of €1.65m. The farm is 4km from Duleek, 12km from Drogheda and 17km from Navan.
The property has good-quality fertile land currently in a mix of grass and tillage and very suitable for both. There are mature hedges and boundaries.
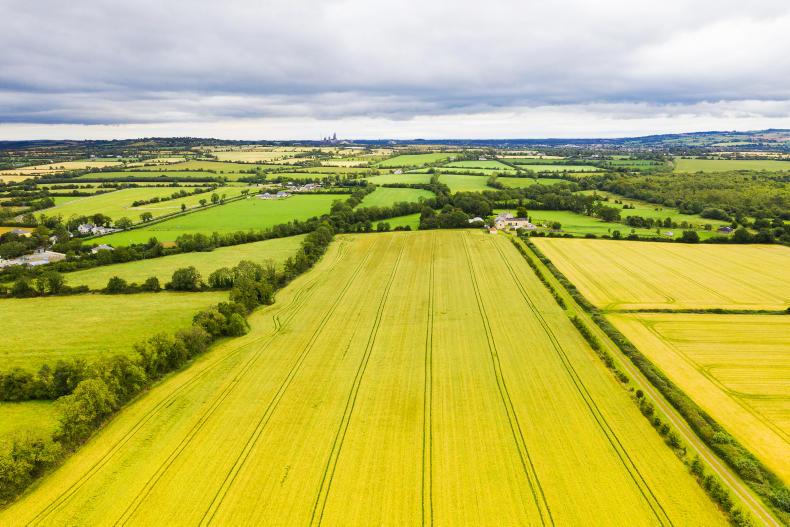
There are a number of general farm buildings beside the main house. There are good access points to the lands also and road frontage on both sides of the farm.

The main house is very spacious at 231sq m.
Houses
Both the main house and gate lodge are in excellent condition. The main house is very spacious at 231sq m or 2,494sq ft. It is located centrally in the land.
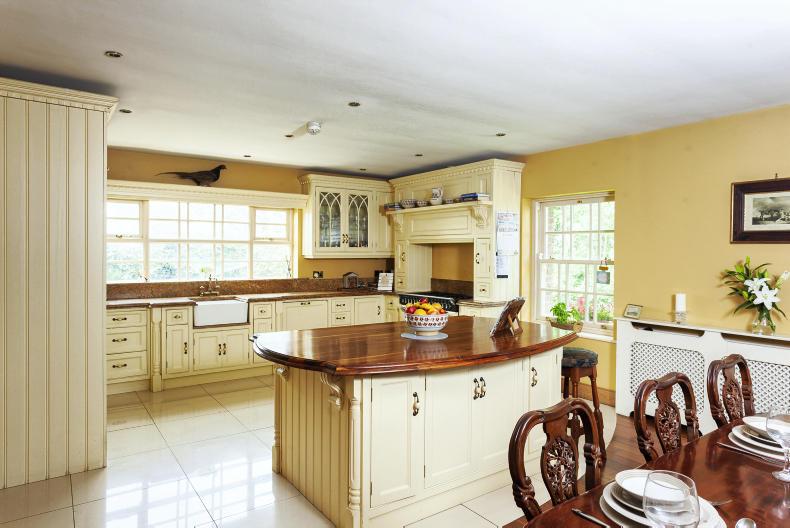
The kitchen has a Belfast sink and AGA cooker. \ Niamh Whitty
A porch leads into the hall which has timber flooring and staircase. To the right is the formal drawing room with fireplace with solid timber surround and stove. To the left is the dining room with an open fireplace and timber flooring. This leads to the pantry area and kitchen with Belfast sink and AGA cooker.
On the other side of the ground floor there is a study and sun room. The first floor has three bedrooms, a family bathroom and master en suite.
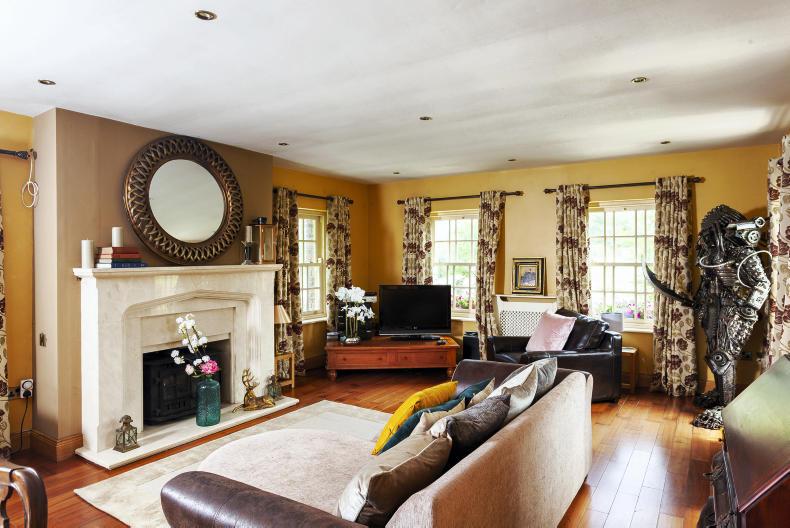
\ Niamh Whitty
The gate lodge is family sized at 169.5sq m or 1,825sq ft. The entrance hall is a large open space with tiled flooring which leads into the open plan kitchen/living area.
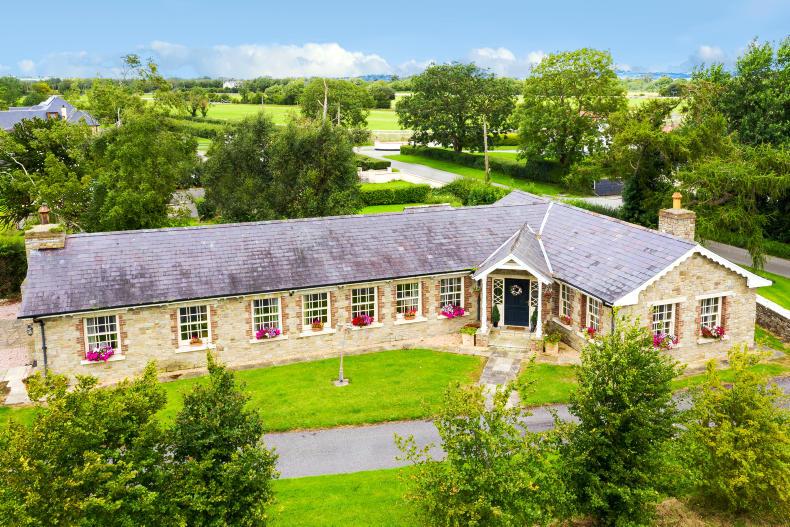
The gate lodge is family sized at 169.5sq m or 1,825sq ft.
The kitchen has Belfast sink, a Rangemaster stove, tiled floors, and an island unit for storage. The dining/living room has a large open fireplace with marble surround.
At the far end of the residence there is a family room/study. Patio doors lead to the rear and parking for cars.
Sherry Fitzgerald are offering Drumman House and lodge on 102ac, at Duleek, Co Meath, by private treaty with an asking price of €1.65m. The farm is 4km from Duleek, 12km from Drogheda and 17km from Navan.
The property has good-quality fertile land currently in a mix of grass and tillage and very suitable for both. There are mature hedges and boundaries.

There are a number of general farm buildings beside the main house. There are good access points to the lands also and road frontage on both sides of the farm.

The main house is very spacious at 231sq m.
Houses
Both the main house and gate lodge are in excellent condition. The main house is very spacious at 231sq m or 2,494sq ft. It is located centrally in the land.

The kitchen has a Belfast sink and AGA cooker. \ Niamh Whitty
A porch leads into the hall which has timber flooring and staircase. To the right is the formal drawing room with fireplace with solid timber surround and stove. To the left is the dining room with an open fireplace and timber flooring. This leads to the pantry area and kitchen with Belfast sink and AGA cooker.
On the other side of the ground floor there is a study and sun room. The first floor has three bedrooms, a family bathroom and master en suite.

\ Niamh Whitty
The gate lodge is family sized at 169.5sq m or 1,825sq ft. The entrance hall is a large open space with tiled flooring which leads into the open plan kitchen/living area.

The gate lodge is family sized at 169.5sq m or 1,825sq ft.
The kitchen has Belfast sink, a Rangemaster stove, tiled floors, and an island unit for storage. The dining/living room has a large open fireplace with marble surround.
At the far end of the residence there is a family room/study. Patio doors lead to the rear and parking for cars.









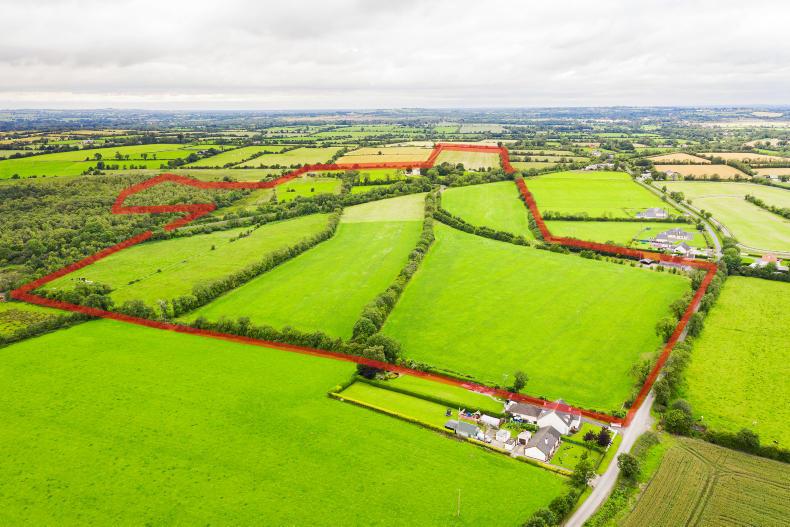
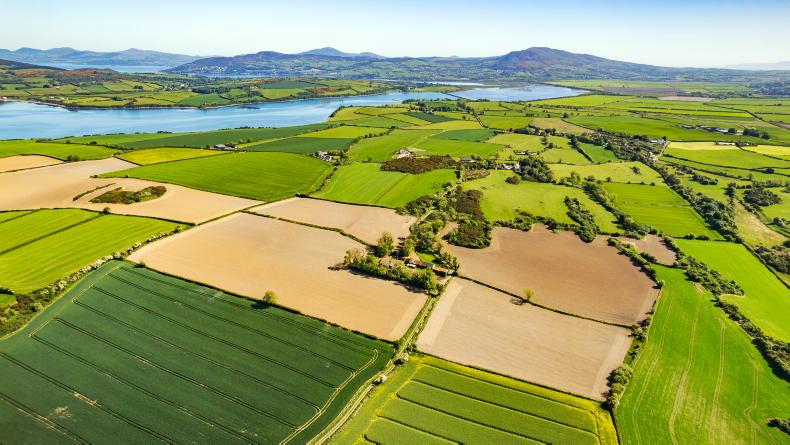
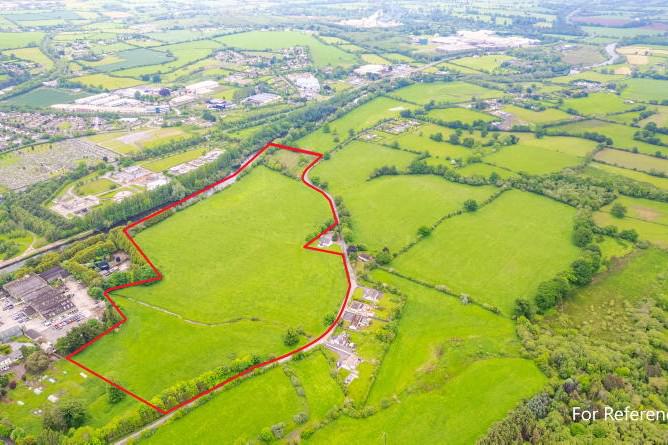
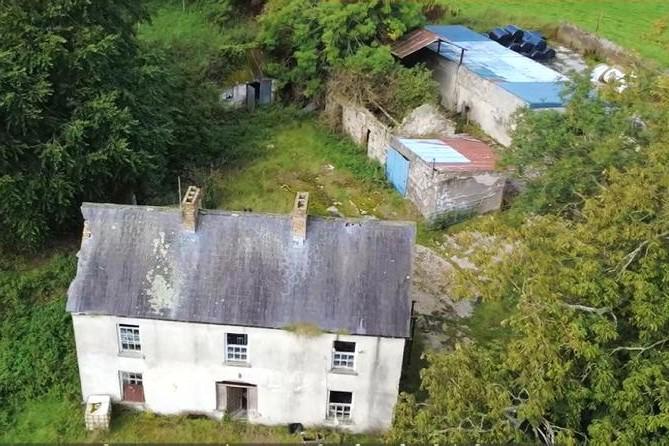
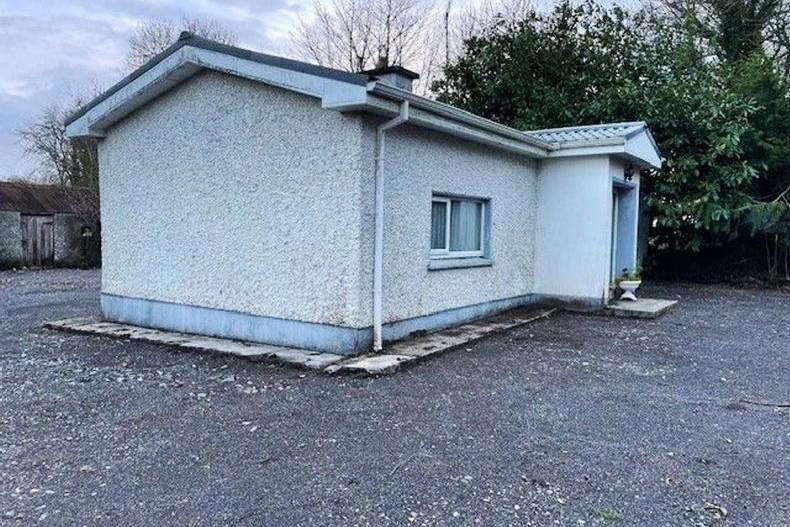
SHARING OPTIONS