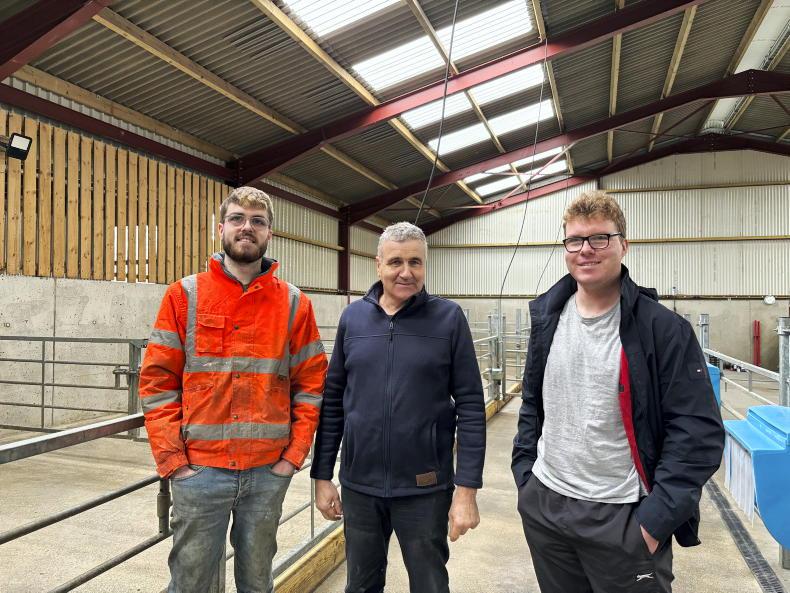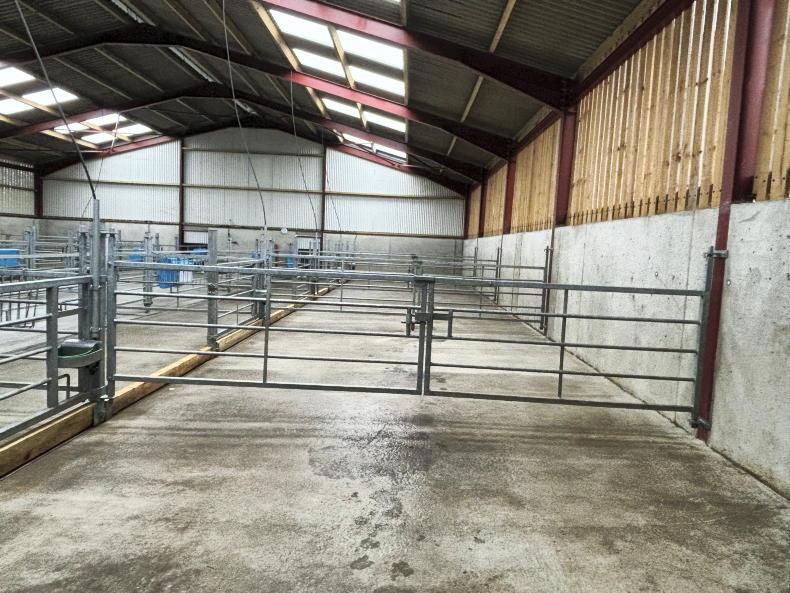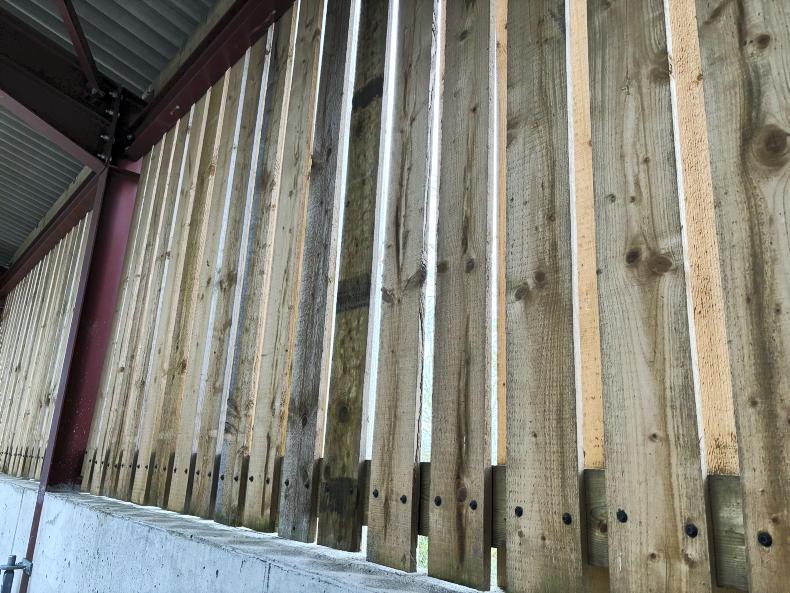Calf sheds are generally put up for two reasons nowadays: either to improve calf health, or to reduce labour.
With a thorough vaccination protocol in place, calf health has been high on the Hayes farm, located just outside Carrick-on-Suir, but there was a considerable amount of time spent at calves each day.
The herd is milked using three Lely robots and to ensure they are kept motoring all year round, 165 cows calve in spring, with a further 65 calved in late summer/early autumn.
With the volume of spring calves in particular, Evin Gavin and Brendan, who farm alongside one another, were working between six different sheds for calf housing.
While a portion of calves are sold, some are also retained for beef. Like many farmers, there is always the fear of being locked up with TB at calving time, so the new calf shed was also partly built to ensure facilities were in place should this happen.

The front of the shed contains no upright RSJ's, with four sliding doors installed for ease of access to pen areas.

The shed is extremely bright and airy, without being draughty. The camber on the passageway is also evident in this pic.

Gavin, Brendan and Evin Hayes are extremely happy with how the shed worked in it's first year and are now looking towards calving commencing again.
The shed
Spanning five bays in length (23.75m) and 31.41m in width, the total gross area of the shed is 745.98m². Unusually for a shed of this width, there are no internal upright RSJs, with a portal frame chosen instead.
“Opting for a portal frame was only an additional €2,000 and we thought for the ease of working inside, it was a no-brainer. O’Dwyer Steel was the one who supplied and erected the shed, and they installed supporting steel along the length of the bays instead. They were able to calculate exactly what was needed,’’ explained Evin.
A feed passageway measuring 1.78m wide splits the shed in half, with five pens either side of it.
Each pen measures 4.74m x 6.8m, with 2.36m at the front of the pen being a wet area, and a 4.44m deep lie-back. This gives a lying space of 21m² per pen, with a total pen area of 32m².
The shed was in operation for spring 2024, with the Hayes’ stocking pens at 10 calves/pen, though additional calves could be added without overstocking the pens.
The lying area is cambered at a fall of 1:10 to drain effluent off from the dry area and on to the wet, with an effluent channel in the wet area being connected to an outdoor slurry store. While the camber is less than would be recommended, the Hayes made the point that an excessive camber makes cleaning out more difficult and would likely lead to pens being cleaned less frequently.
Last spring, the lying area was cleaned out and rebedded weekly, with the process taking about 15 minutes.
O’Donovan Engineering, Co Cork, designed and fitted all the penning, and like we have seen in other projects from them that have featured in the Irish Farmers Journal, penning is designed to allow calves to be locked in to either the wet or dry areas.
Gate height is adjustable, but with frequent cleaning out, this has not been necessary.
The wet area at the front is scraped out using a scraper tractor, as needed. The one fault that the Hayes’ would have with the design is that this area is slightly tight for machinery other than the scraper tractor, but so far it still works well.

Water pipes hang down from the rough, with troughs removable to allow for alternative uses.

The shed cost €119,900 + VAT and is non TAMS spec.

The camber of the floor is 1:10, which leaves the shed easy to clean out while also draining effluent.
Clever design
Some serious thought has gone in to every element of the design. All internal gates and gate posts can be removed to allow the shed be used for storage or other uses, with all posts sitting in sleeves.
All water pipes hang down from the roof, meaning troughs can also be removed, while a timber board rather than a concrete plinth is used to separate the wet and dry areas, also removable.
The central passage has been designed around the possibility of installing automatic calf feeders in the future, with services brought to where stations will be based and drainage pre-installed.
Each station would be able to service two pens, meaning 120 calves in eight of the 10 pens could be on the auto-feeder.
Considerable time and effort were spent by JJ Quinn and Petey Behan, of John Behan Contracts, in creating cambers in the concrete of the passageway.
The passageway and wet areas were finished with a brush finish for grip, while the dry area was finished by a bull float.
Two small doors lead off the pens at the rear of the shed, giving access to a sheltered paddock.
The entire front section of the shed is made up of four sliding doors to give ample access for cleaning out, with no upright RSJ within the 31m wide opening.
This arrangement allows for the doors servicing both dry areas or both wet areas to be open at the same time for rapid cleaning out.

The gates in the dry lie area close in on each other, with a fold down bar for additional strength.

A specially designed spring latch from O'Donovan Engineering is pictured above, while pens are numbered using the same numbers used for the cow collars.

Yorkshire boarding was installed on the entire side facing the prevailing wind, with ample air inlet spacing.
Ventilation and roof
Yorkshire boarding was installed on the side facing the prevailing wind. This side alone has been calculated to give enough air inlet space for the entire shed, though further boarding and vented sheeting has been used on the far side as well.
Cement fibre sheeting was used to prevent drips in the shed, as well as for thermos regulation, as the shed will be used for the summer/autumn calves.
A raised canopy covers the ridge outlet, with wire mesh preventing entry from birds.
A total of 20 skylights gives ample light, and while the shed was not completed using TAMS, the Hayes wisely installed safety cages underneath each roof light.
High bay LED lights are to be installed this week, and a pump with a metered dispenser is to be installed by Evin for dispensing both transition and powdered milk, with a water heater also to be fitted.

Timber boards separating the wet and dry areas, which are removable, are kept up from the ground by 25mm.

Drainage channels cart effluent off to an open slurry store. Minimal washing is done to the wet area.

Pens are bright due to the two skylights/pen, while the cement fibre sheeting prevents drips and allows for better thermoregulation of the shed.
Cost
Costs are listed in Table 1. The Hayes’ installed the sleeving in the ground themselves for all the gate posts, with O’Donovan Engineering supplying and fitting all gates, posts and troughs, with the plumbing completed by the Hayes’.
Murphy Bros, Portlaw, completed the ground works, with John Behan Contracts completing all concrete works.
The Hayes’ have high praise for all involved, but particularly to Charles Keneally from O’Donovan Engineering, and JJ Quinn and Petey Behan from John Behan Contracts, who they said ‘’went over the top’’ to complete the work to a high level.
With a split calving herd, the shed is being used for eight months of the year, which takes some sting out of the cost.

Small doors leading to a sheltered paddock give the option to turn calves out and reduce pressure on housing.
Calf sheds are generally put up for two reasons nowadays: either to improve calf health, or to reduce labour.
With a thorough vaccination protocol in place, calf health has been high on the Hayes farm, located just outside Carrick-on-Suir, but there was a considerable amount of time spent at calves each day.
The herd is milked using three Lely robots and to ensure they are kept motoring all year round, 165 cows calve in spring, with a further 65 calved in late summer/early autumn.
With the volume of spring calves in particular, Evin Gavin and Brendan, who farm alongside one another, were working between six different sheds for calf housing.
While a portion of calves are sold, some are also retained for beef. Like many farmers, there is always the fear of being locked up with TB at calving time, so the new calf shed was also partly built to ensure facilities were in place should this happen.

The front of the shed contains no upright RSJ's, with four sliding doors installed for ease of access to pen areas.

The shed is extremely bright and airy, without being draughty. The camber on the passageway is also evident in this pic.

Gavin, Brendan and Evin Hayes are extremely happy with how the shed worked in it's first year and are now looking towards calving commencing again.
The shed
Spanning five bays in length (23.75m) and 31.41m in width, the total gross area of the shed is 745.98m². Unusually for a shed of this width, there are no internal upright RSJs, with a portal frame chosen instead.
“Opting for a portal frame was only an additional €2,000 and we thought for the ease of working inside, it was a no-brainer. O’Dwyer Steel was the one who supplied and erected the shed, and they installed supporting steel along the length of the bays instead. They were able to calculate exactly what was needed,’’ explained Evin.
A feed passageway measuring 1.78m wide splits the shed in half, with five pens either side of it.
Each pen measures 4.74m x 6.8m, with 2.36m at the front of the pen being a wet area, and a 4.44m deep lie-back. This gives a lying space of 21m² per pen, with a total pen area of 32m².
The shed was in operation for spring 2024, with the Hayes’ stocking pens at 10 calves/pen, though additional calves could be added without overstocking the pens.
The lying area is cambered at a fall of 1:10 to drain effluent off from the dry area and on to the wet, with an effluent channel in the wet area being connected to an outdoor slurry store. While the camber is less than would be recommended, the Hayes made the point that an excessive camber makes cleaning out more difficult and would likely lead to pens being cleaned less frequently.
Last spring, the lying area was cleaned out and rebedded weekly, with the process taking about 15 minutes.
O’Donovan Engineering, Co Cork, designed and fitted all the penning, and like we have seen in other projects from them that have featured in the Irish Farmers Journal, penning is designed to allow calves to be locked in to either the wet or dry areas.
Gate height is adjustable, but with frequent cleaning out, this has not been necessary.
The wet area at the front is scraped out using a scraper tractor, as needed. The one fault that the Hayes’ would have with the design is that this area is slightly tight for machinery other than the scraper tractor, but so far it still works well.

Water pipes hang down from the rough, with troughs removable to allow for alternative uses.

The shed cost €119,900 + VAT and is non TAMS spec.

The camber of the floor is 1:10, which leaves the shed easy to clean out while also draining effluent.
Clever design
Some serious thought has gone in to every element of the design. All internal gates and gate posts can be removed to allow the shed be used for storage or other uses, with all posts sitting in sleeves.
All water pipes hang down from the roof, meaning troughs can also be removed, while a timber board rather than a concrete plinth is used to separate the wet and dry areas, also removable.
The central passage has been designed around the possibility of installing automatic calf feeders in the future, with services brought to where stations will be based and drainage pre-installed.
Each station would be able to service two pens, meaning 120 calves in eight of the 10 pens could be on the auto-feeder.
Considerable time and effort were spent by JJ Quinn and Petey Behan, of John Behan Contracts, in creating cambers in the concrete of the passageway.
The passageway and wet areas were finished with a brush finish for grip, while the dry area was finished by a bull float.
Two small doors lead off the pens at the rear of the shed, giving access to a sheltered paddock.
The entire front section of the shed is made up of four sliding doors to give ample access for cleaning out, with no upright RSJ within the 31m wide opening.
This arrangement allows for the doors servicing both dry areas or both wet areas to be open at the same time for rapid cleaning out.

The gates in the dry lie area close in on each other, with a fold down bar for additional strength.

A specially designed spring latch from O'Donovan Engineering is pictured above, while pens are numbered using the same numbers used for the cow collars.

Yorkshire boarding was installed on the entire side facing the prevailing wind, with ample air inlet spacing.
Ventilation and roof
Yorkshire boarding was installed on the side facing the prevailing wind. This side alone has been calculated to give enough air inlet space for the entire shed, though further boarding and vented sheeting has been used on the far side as well.
Cement fibre sheeting was used to prevent drips in the shed, as well as for thermos regulation, as the shed will be used for the summer/autumn calves.
A raised canopy covers the ridge outlet, with wire mesh preventing entry from birds.
A total of 20 skylights gives ample light, and while the shed was not completed using TAMS, the Hayes wisely installed safety cages underneath each roof light.
High bay LED lights are to be installed this week, and a pump with a metered dispenser is to be installed by Evin for dispensing both transition and powdered milk, with a water heater also to be fitted.

Timber boards separating the wet and dry areas, which are removable, are kept up from the ground by 25mm.

Drainage channels cart effluent off to an open slurry store. Minimal washing is done to the wet area.

Pens are bright due to the two skylights/pen, while the cement fibre sheeting prevents drips and allows for better thermoregulation of the shed.
Cost
Costs are listed in Table 1. The Hayes’ installed the sleeving in the ground themselves for all the gate posts, with O’Donovan Engineering supplying and fitting all gates, posts and troughs, with the plumbing completed by the Hayes’.
Murphy Bros, Portlaw, completed the ground works, with John Behan Contracts completing all concrete works.
The Hayes’ have high praise for all involved, but particularly to Charles Keneally from O’Donovan Engineering, and JJ Quinn and Petey Behan from John Behan Contracts, who they said ‘’went over the top’’ to complete the work to a high level.
With a split calving herd, the shed is being used for eight months of the year, which takes some sting out of the cost.

Small doors leading to a sheltered paddock give the option to turn calves out and reduce pressure on housing.




















 This is a subscriber-only article
This is a subscriber-only article










SHARING OPTIONS: