Over the past five or six years, I have steadily increased the number of cattle on this farm and until recently I had no extra accommodation for the additional animals. Every house was crammed full and there were cattle waiting in the fields until I sold some out of the house.
I had been thinking about new housing for a number of years and probably the prospect of a future grant scheme made me wait.
But, eventually, I decided that I could not hold off any longer and went ahead with a new build.
First, I had to decide where to site the house. Anyone who has been to my farm will know that the main yard is at the top of a hill which makes expansion difficult. Therefore, I decided to build away from the main yard and beside some existing accommodation. This was a fairly flat site and was more centrally located in the farm, leaving it easier to move slurry and silage.
Next, I had to think about what I needed from the new accommodation. In particular, I require extra slurry storage as well as a house to accommodate autumn-calving cows, but with enough flexibility that I can also accommodate freshly calved spring-calving cows, if necessary.
I decided to build a large tank (78ft x 26ft) with a slated area, and an area with slabs to put the feeding passage on. I decided against cubicles as I couldn’t see any financial benefit.
I also went with a separate solid area for calves that could be bedded with straw or some other type of bedding.
Next was to work out the potential cost and timescale of the investment. As I later found out, it is very easy to underestimate the final bill and also underestimate the time taken to get the work completed.

At the time, we were reasonably lucky with the weather and it wasn’t long before the tank appeared out of the ground.
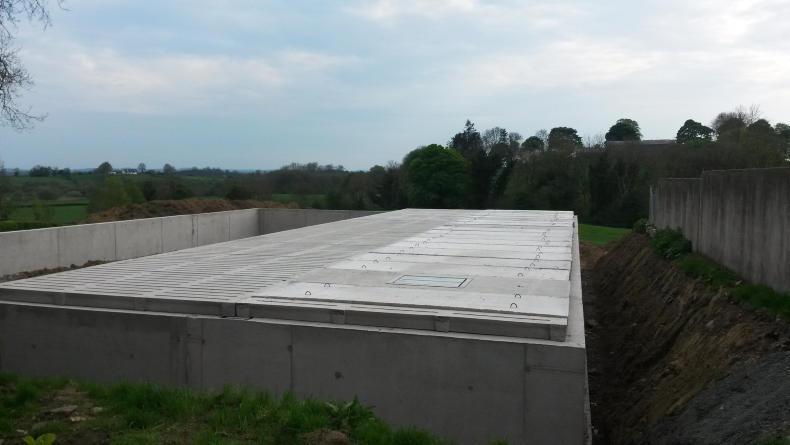
The slats and slabs were next to go on. At this stage, I was under budget and ahead of schedule.
I now had a little bit of wasted space between the existing house and the new one, so I decided to make the new house bigger and cover this area, allowing me to add in a new cattle crush.
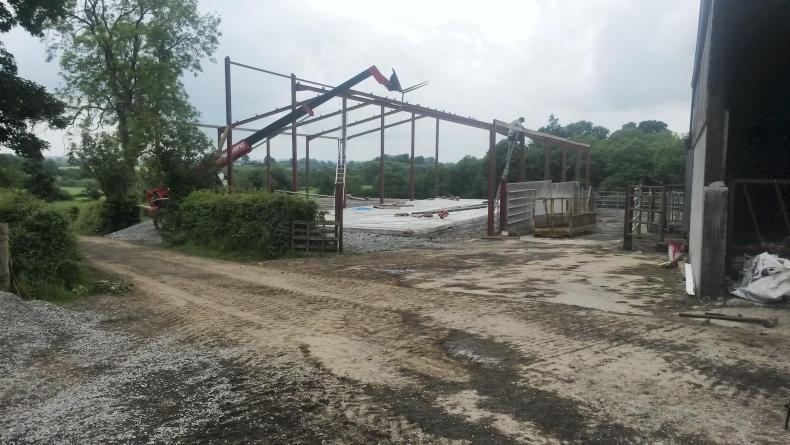
It wasn’t long until I had the steel up and the roof on. It was now time to think in a little more detail about the internal fittings. Two of my sons decided that they would build the walls, which is why we went for block walls above ground.
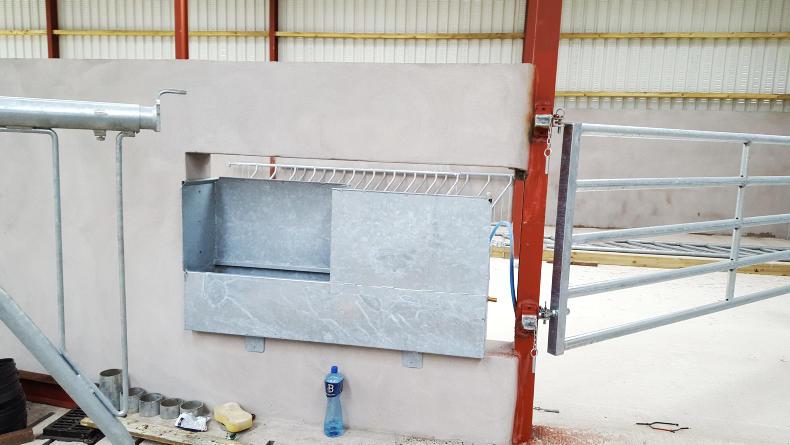
Drinkers were causing a bit of a problem as I couldn’t see anything on the market that suited what I wanted. Ideally, a new drinker would fit into the centre wall (not sticking out into the pens in either side) and have a good supply of water as our water pressure is very poor.
Eventually, we decided to get one purpose-made and it seems to have worked well.
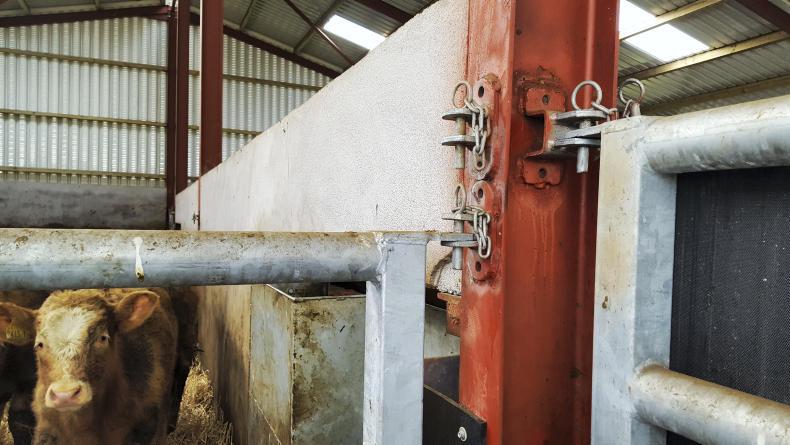
I wanted to have flexibility in the house, so I put hangers on all girders. This means that I can adjust the size of the pens depending on the size of the groups of stock.
I also put double hangers on the bedded side, so that I could raise the gates if necessary when the bedding gets higher.
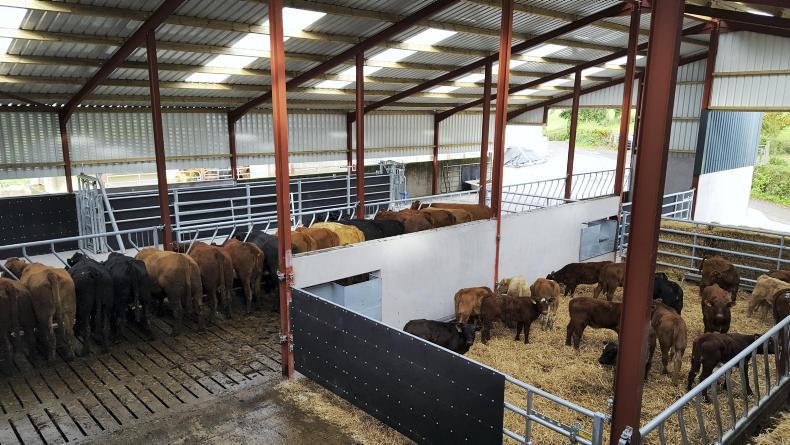
I also left the creep gates so that they could be latched to different posts. This means that the cows can have access to a solid floor area during the breeding season (which will hopefully encourage more bulling activity). But when breeding comes to an end, the cows are tightened back on to the slatted area and the calves get extra space.
I have different feeding passages for the cows and calves, so that they can be fed meal separately and the calves can be fed the best-quality silage.
The cow and calf area are separated by a solid wall and a gate with stock board on it. This is to ensure that calves can be kept out of sight of the cows, which helps to encourage cycling activity during the breeding season.
For the doors, I decided to go with sheeted gates as I wanted extra ventilation without draughts. Now that the house is up and running, it is hard to imagine how I managed without it. It has been a very stressful process but worth it.
A bit of advice for anyone thinking of a new cattle house would be to plan what you need and then work out what you can afford.
Then make it 20% bigger (at least) and assume that it will go at least 20% over budget. In the end the total job, including fixtures and fittings has cost around £55,000. It can hold 45 cows and 45 calves.











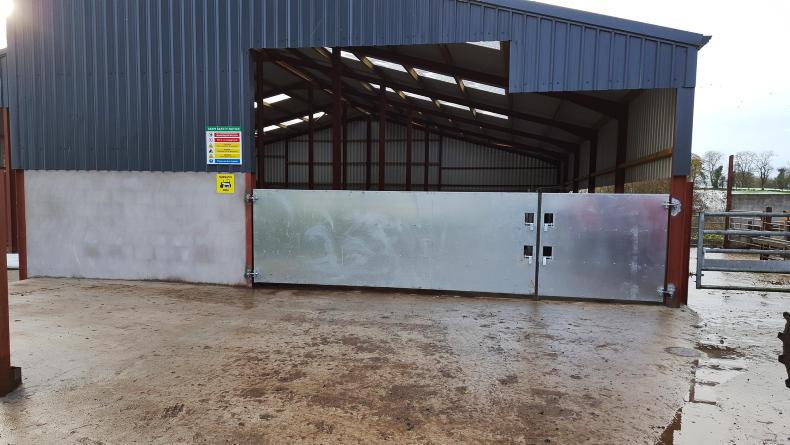


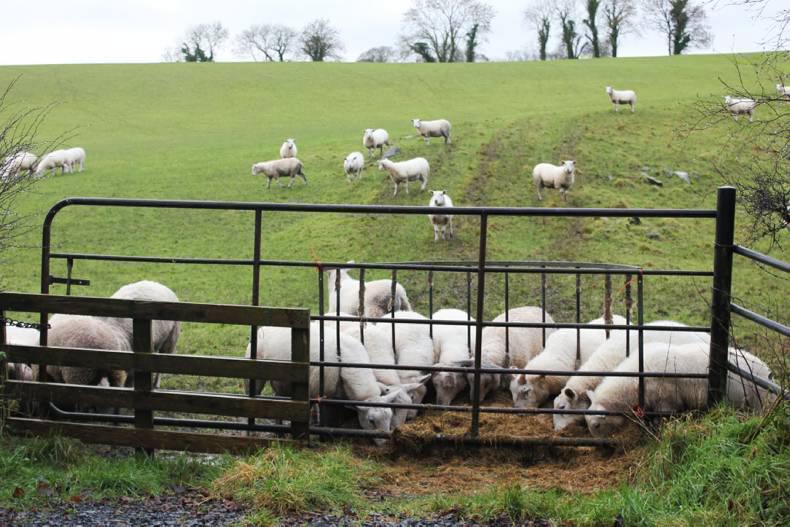
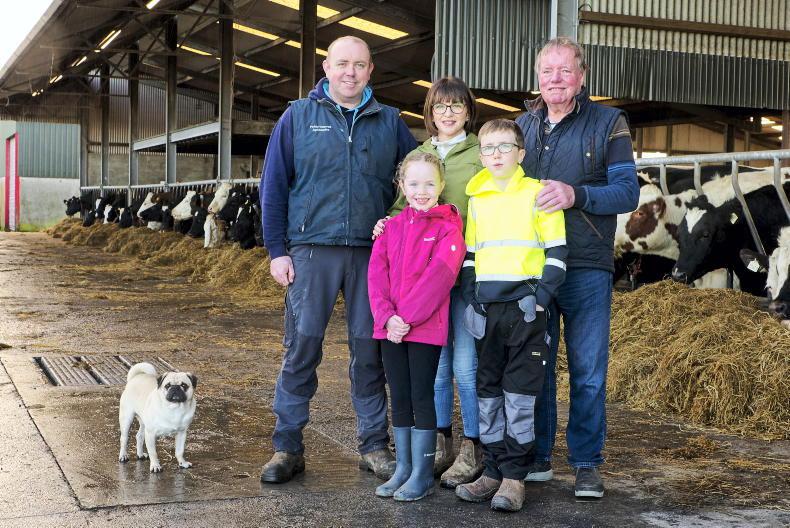
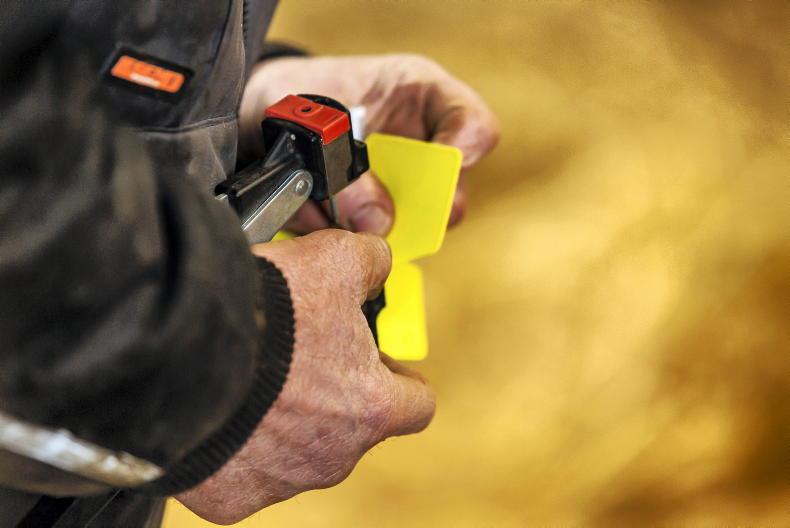
SHARING OPTIONS