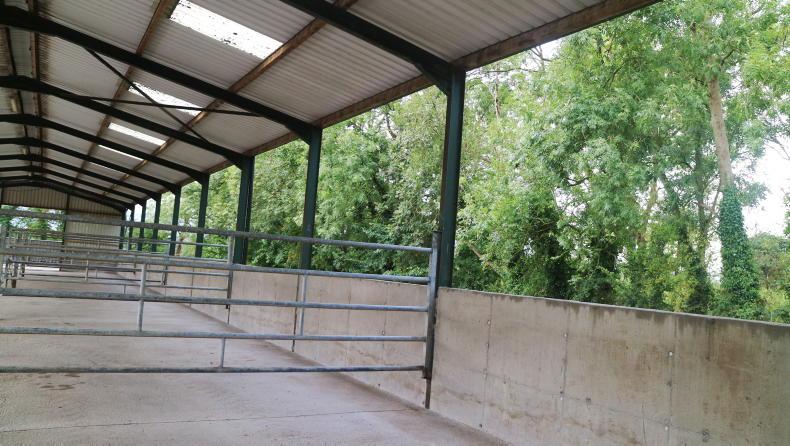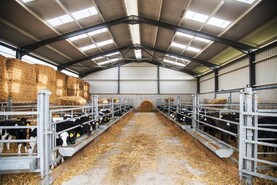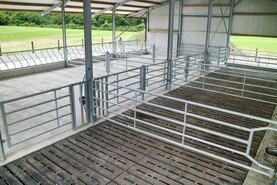Farming organically since the late 1990s, John Purcell has built up his organic farming enterprise through the purchase and leasing of land to encompass circa 1,000 acres across the Cashel locality in Co Tipperary.
Cattle are purchased all year round, with no cows calving on the farm. The majority of stock are purchased direct from farms, with John having built up relationships with organic suckler farmers in the west of Ireland and throughout the country. Cattle are slaughtered all year round, with all feed-related inputs being produced on farm.
Table 1 charts the minimum areas for organic livestock housing. One of the main criteria of organic housing is that 50% of the area be of solid floor construction covered with ample straw or litter.
Slatted areas must be kept to a minimum as feasible as is possible. Where the slatted floor area exceeds 50%, it is not permissible to cover slats with a screed of concrete or a membrane of some sort. Slats must be removed and replaced with solid slabs according to Department of Agriculture specification.

The lieback on some of the newer sheds slopes towards these sewer pipes which drains the effluent in to the slatted tank. The sunken floor design is also visible here.
Some farmers have difficulty in converting existing housing due to traditional building designs. However, John has successfully converted several buildings on the farm to satisfy Department guidelines.

The first shed John converted when he went into organic farming. The upright girders on the left were moved further in to allow for an overhang, with the lean to at the rear of the shed acting as the lieback area.
What John has historically done is to remove the outer wall to the back of a slatted area, hang a line of barriers along the upright girders and use this as an external feed passage. To do this, he has sometimes moved upright girders further into the shed to allow for an overhang.
The old internal feed passage has then been lowered, typically 300mm below the slatted floor level, and used as the dry bedded area of the shed.

Steers can be locked away on the slatted area for cleaning out the lieback, with centre posts removed for ease of access.
For ease of labour, many farmers will use slatted areas for feeding, like John is doing, and have adjacent straw liebacks. This cuts down on the volume of straw used and the labour associated with cleaning out and rebedding.
Where a slatted floor area is adjacent to a bedded lieback, the Department advises the installation of a timber or concrete kerb to prevent straw being pulled on to slats. By lowering the bedded area below the slatted floor, John is preventing straw entering the slatted area.
At the lower end of the yard, attendees of the open day will be able to see some of the purpose-built housing constructed when the farm was of full organic symbol status.

A former conventional shed. The back wall of the slatted pen was knocked and replaced with the single rail barrier (left). The old feed passage and a dry storage shed were joined together to create a large lieback area.
Two 12-bay sheds stand parallel to each other and are near identical in construction. A group of 18 steers are allocated two bays, comprising a 12’6’’ slatted feed area and a 37’ lieback area. The shed to the right of the picture above has an uncovered feed area, while the shed to the lefthand side has a roofed feed area, as John was fearful that wind-driven rain would blow into the bedded area.
Similar to the converted sheds, the purpose-built sheds have a sunken bedded area, which is 300mm below the slatted floor level to allow bedding to build up. However, John installed 100mm (4’in) diameter sewer pipes that drain effluent from the lieback into the slatted tank.

There is no side sheeting present on many of the sheds. This allows the tractor and straw blower to easily bed the lieback as required.
The floor of the lieback is sloped towards these pipes, with John reporting that this significantly helps to reduce straw requirements.
Where housing is fully bedded, a one in 40 slope is required, with a one in 30 slope recommended, leading to a drainage channel to collect the effluent.
On both sheds, there is no side sheeting over the back wall. This has been left open in order to be able to bed the lieback with ease using the farm straw chopper. A shelter belt of trees protects the lieback from the prevailing wind and rain.
For ease of cleaning out the lieback, steers can be locked in to the slatted area. Centre posts are removable and gates fold back out of the way.
The sunken lieback allows for a deep layer of bedding to build up, with a full removal completed in January and again post turnout.
This year, the farmyard manure from the lieback was placed in rows in fields to break down before being spread on the land.
This was aided by the manure being turned with a specialised machine.
John had used miscanthus straw in the past, but difficulty sourcing it has resulted in him using home grown straw.

The internal layout of one of the newer sheds. A large lieback that runs below slat level, removable centre posts and a slatted feed area are all common throughout the farm.
Approximately 1,400 4x4 round bales are used annually to house 650 wintered steers, working out at 2.25 bales/steer. Using the straw chopper and including drainage pipes reduces straw requirement significantly in John’s opinion.
There are some great design ideas throughout the range of buildings. Removing side sheeting for ease of bedding might not be suited to every farm depending on weather and shelter available, but a farmer could also install wind breakers that could be easily folded up to allow access.
Sunken liebacks allow for bedding to build up without entering slatted areas and the sewer pipes installed allow for effluent to be channelled away to keep the bedded area dry.
John had traditional beef accommodation similar to what would be seen on any farm, so how he converted this to satisfy organic farming regulations will be of particular interest to farmers considering converting.
In much the same way as any farm walk, a farmer will be able to see things on the Purcell farm and adapt them to their own needs and requirements.
The organic beef open day will be held on the Purcell farm in Cashel, Co TIpperary (E25 RP20) on Wednesday 28 September, from 10am to 3pm.
Farming organically since the late 1990s, John Purcell has built up his organic farming enterprise through the purchase and leasing of land to encompass circa 1,000 acres across the Cashel locality in Co Tipperary.
Cattle are purchased all year round, with no cows calving on the farm. The majority of stock are purchased direct from farms, with John having built up relationships with organic suckler farmers in the west of Ireland and throughout the country. Cattle are slaughtered all year round, with all feed-related inputs being produced on farm.
Table 1 charts the minimum areas for organic livestock housing. One of the main criteria of organic housing is that 50% of the area be of solid floor construction covered with ample straw or litter.
Slatted areas must be kept to a minimum as feasible as is possible. Where the slatted floor area exceeds 50%, it is not permissible to cover slats with a screed of concrete or a membrane of some sort. Slats must be removed and replaced with solid slabs according to Department of Agriculture specification.

The lieback on some of the newer sheds slopes towards these sewer pipes which drains the effluent in to the slatted tank. The sunken floor design is also visible here.
Some farmers have difficulty in converting existing housing due to traditional building designs. However, John has successfully converted several buildings on the farm to satisfy Department guidelines.

The first shed John converted when he went into organic farming. The upright girders on the left were moved further in to allow for an overhang, with the lean to at the rear of the shed acting as the lieback area.
What John has historically done is to remove the outer wall to the back of a slatted area, hang a line of barriers along the upright girders and use this as an external feed passage. To do this, he has sometimes moved upright girders further into the shed to allow for an overhang.
The old internal feed passage has then been lowered, typically 300mm below the slatted floor level, and used as the dry bedded area of the shed.

Steers can be locked away on the slatted area for cleaning out the lieback, with centre posts removed for ease of access.
For ease of labour, many farmers will use slatted areas for feeding, like John is doing, and have adjacent straw liebacks. This cuts down on the volume of straw used and the labour associated with cleaning out and rebedding.
Where a slatted floor area is adjacent to a bedded lieback, the Department advises the installation of a timber or concrete kerb to prevent straw being pulled on to slats. By lowering the bedded area below the slatted floor, John is preventing straw entering the slatted area.
At the lower end of the yard, attendees of the open day will be able to see some of the purpose-built housing constructed when the farm was of full organic symbol status.

A former conventional shed. The back wall of the slatted pen was knocked and replaced with the single rail barrier (left). The old feed passage and a dry storage shed were joined together to create a large lieback area.
Two 12-bay sheds stand parallel to each other and are near identical in construction. A group of 18 steers are allocated two bays, comprising a 12’6’’ slatted feed area and a 37’ lieback area. The shed to the right of the picture above has an uncovered feed area, while the shed to the lefthand side has a roofed feed area, as John was fearful that wind-driven rain would blow into the bedded area.
Similar to the converted sheds, the purpose-built sheds have a sunken bedded area, which is 300mm below the slatted floor level to allow bedding to build up. However, John installed 100mm (4’in) diameter sewer pipes that drain effluent from the lieback into the slatted tank.

There is no side sheeting present on many of the sheds. This allows the tractor and straw blower to easily bed the lieback as required.
The floor of the lieback is sloped towards these pipes, with John reporting that this significantly helps to reduce straw requirements.
Where housing is fully bedded, a one in 40 slope is required, with a one in 30 slope recommended, leading to a drainage channel to collect the effluent.
On both sheds, there is no side sheeting over the back wall. This has been left open in order to be able to bed the lieback with ease using the farm straw chopper. A shelter belt of trees protects the lieback from the prevailing wind and rain.
For ease of cleaning out the lieback, steers can be locked in to the slatted area. Centre posts are removable and gates fold back out of the way.
The sunken lieback allows for a deep layer of bedding to build up, with a full removal completed in January and again post turnout.
This year, the farmyard manure from the lieback was placed in rows in fields to break down before being spread on the land.
This was aided by the manure being turned with a specialised machine.
John had used miscanthus straw in the past, but difficulty sourcing it has resulted in him using home grown straw.

The internal layout of one of the newer sheds. A large lieback that runs below slat level, removable centre posts and a slatted feed area are all common throughout the farm.
Approximately 1,400 4x4 round bales are used annually to house 650 wintered steers, working out at 2.25 bales/steer. Using the straw chopper and including drainage pipes reduces straw requirement significantly in John’s opinion.
There are some great design ideas throughout the range of buildings. Removing side sheeting for ease of bedding might not be suited to every farm depending on weather and shelter available, but a farmer could also install wind breakers that could be easily folded up to allow access.
Sunken liebacks allow for bedding to build up without entering slatted areas and the sewer pipes installed allow for effluent to be channelled away to keep the bedded area dry.
John had traditional beef accommodation similar to what would be seen on any farm, so how he converted this to satisfy organic farming regulations will be of particular interest to farmers considering converting.
In much the same way as any farm walk, a farmer will be able to see things on the Purcell farm and adapt them to their own needs and requirements.
The organic beef open day will be held on the Purcell farm in Cashel, Co TIpperary (E25 RP20) on Wednesday 28 September, from 10am to 3pm.












 This is a subscriber-only article
This is a subscriber-only article










SHARING OPTIONS: