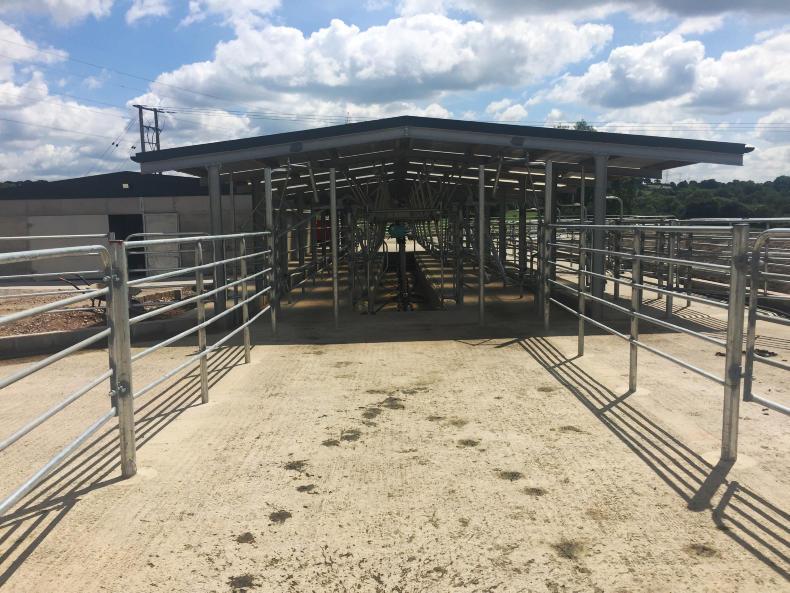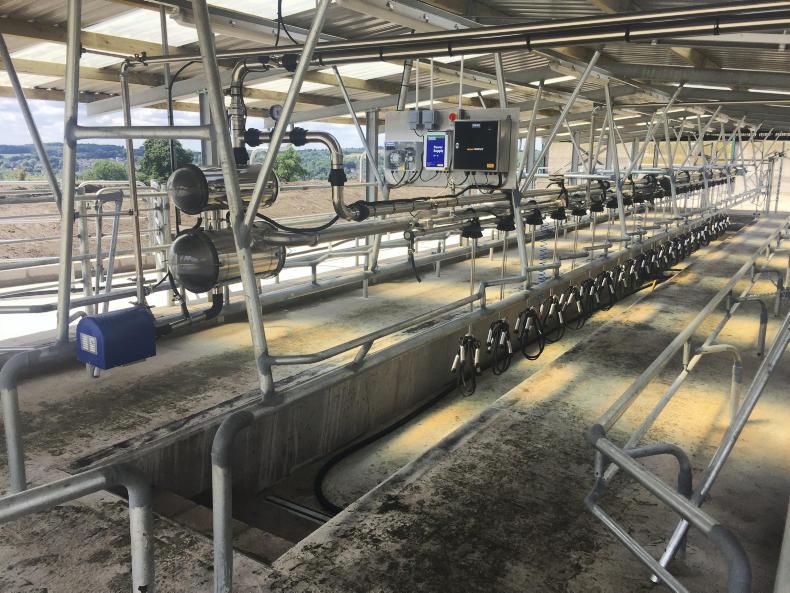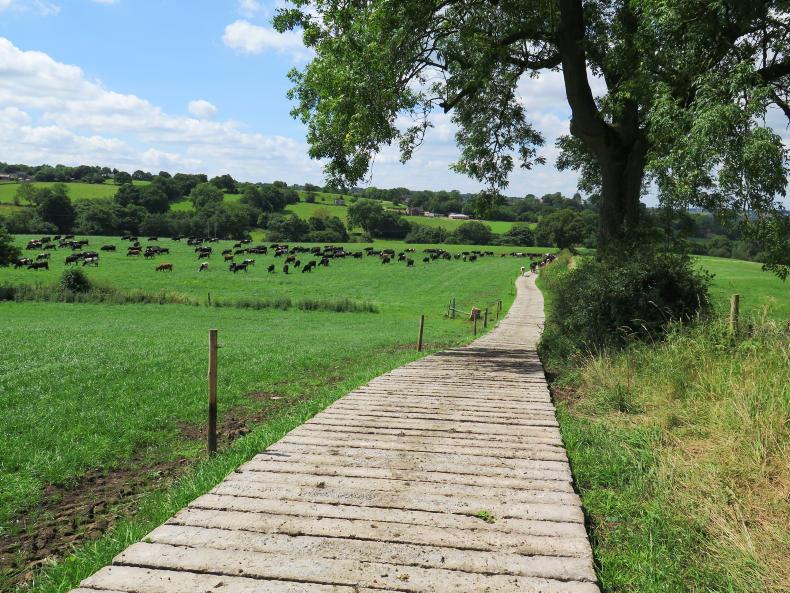The Marrow family are milking 500 cows in a grass-based system in Cheshire, about an hour south of Manchester.
Over the last few months they have been converting a leased heifer rearing unit 17 miles away in Staffordshire into a second dairy unit.
When the Irish Farmers Journal visited the new dairy farm in mid-July, it was only their fourth day milking on the farm.

George Marrow and his sons Andy, Dave and Pete run the two dairy farms with help from a local girl and a teenager who work four days a week on the farm.
Dave project-managed the conversion of the out-farm.
Farm size
The 82ha block is 600ft above sea level but is in a good grass growing area.
There is a further 10ha down the road which will be used for silage. A new 15-year lease was agreed with the landowner.
The farm was a beef rearing unit before the Marrows had it for heifers, so there is a good selection of buildings on the farm.
In terms of the conversion, a new 24 unit milking parlour and dairy was constructed along with farm tracks, slurry storage and new cubicles to be built in existing sheds. Half of the farm was reseeded.
Waikato milking system
A 24-unit New Zealand-style Waikato milking parlour was constructed on a greenfield site next to the yard.
This is very much a no-frills parlour with no automation employed.

A round collecting yard is capable of holding 360 cows and this has a backing gate. To the front of the parlour is the manual drafting unit. The milker can draft cows from the pit by turning a lever.
To the right-hand-side of the parlour is the batch crush and single cow crush. There is no chute-type crush on the farm.
Dave said: “We only ever use the batch or herringbone crush at home and never use the long crush."
It’s so much faster and much easier to handle cows when they are lined up side-by-side.
"The cows are much more content also."
An overhang from the roof gives extra shelter to the handling unit. The steel work is impressive with the neck rail for the batch crush welded on to the roof rafter.
The unit is designed with cow- and people-flow in mind.
 Steel bars have been bended to improve cow flow out of the batch crush and to create a man-pass for easy movement of people between the different pens.
Steel bars have been bended to improve cow flow out of the batch crush and to create a man-pass for easy movement of people between the different pens.
Pens
All penning was constructed on site from galvanised tubular steel. The posts were set in concrete and the bars were cut and welded on site with the welds painted over with primer.
“We went with five bars on all the gates and penning and around the collecting yard as it’s just that little bit higher and more secure.
‘‘Getting everything pre-made and hot-dip galvanised would have added considerably to the cost of the job and as it’s on a leased farm, I’m not sure if we’d have got a payback on that,” Dave explained.
The top bar on the pens is 48mm tubular steel while the lower bars are lighter at 32mm. The parlour shed itself is a basic A-frame type with an overhang on each side but no walls.
Construction
The dairy is to the left of the parlour in a standalone building with dairy, store and plant room/toilet.
Interestingly, no walls were constructed in either building. The sides of the dairy and the walls of the pit are all pre-cast concrete wall panels.
Dave says these are very common in the UK as they are quick to install and are cheaper than mass concrete walls. He says most farm builders don’t use shuttering at all.
Dave said that the fact that they can be dismantled and used again was never really a consideration.
But for leased farms being able to fully dismantle a shed and bring it elsewhere would be an important consideration for some farmers. So the only concrete poured in the entire job was for floors and in the shed foundations.
Total cost of the concrete came to £10,000 (€11,173). The 24-unit Waikato plant cost £45,000 (€50,276) or £1,875 (€2,095) per unit.
For this, the Marrows got a 24-unit plant with droppers and overhead wash line, zig-zag rump rail and adjustable breast rail. No feeders were installed in the parlour.

“We haven’t fed meal at home for the past season even though we’re at a high enough stocking rate. When we’re short of grass we feed silage and Trafford Gold or other wet grains. We have lots of feed space and can get wet grains cheaper than meal so we said we wouldn’t bother putting in feeders here.
A 10,000 litre bulk tank was installed at a cost of £20,000 (€22,300). The construction of the sheds, penning, building, digging, electricity, plumbing and wiring all came to £100,000 (€111,603).
In total, the 24 unit parlour with circular collecting yard, bulk tank and all associated costs came to £175,000 (€195,000).
Development costs
In terms of other development costs, a paddock system and water supply was already on the farm. The Marrows installed this when they took on the lease first. However, a new well was required and this was just after being sunk on the day of my visit.
Like many farms in the UK, concrete sleepers were used at cow passages. These were delivered to the farm for £5.50 (€6.14) each and it cost another £1.50 (€1.67) to lay them.
In total, 11,000 sleepers were purchased which is enough for 2.8km of 8’6” cow tracks, but a good share of the sleepers will be used around the yard area and in the construction of a feed pad.

Will, the eldest Marrow son is a groundwork contractor so he did all the digging and plant work.
He was in the process of excavating a one million gallon earth-lined lagoon while I was there. Dave expects this to cost £15,000 (€16,700) to construct.
Installing cubicles in the loose housing for 200 cows is expected to cost £40,000 (€44,000). They plan to do this in the autumn.
The Marrows plan to milk 260 cows on the farm. At the moment, there are 215 first lactation cows going through.
They all calved on the home farm and were trucked to the new farm four days before I arrived. About 60 of the heifers were purchased in Ireland. 40 were bought in Wales and the rest are home produced.
Dave reckons the farm will be capable of milking over 300 cows in years to come. Total capital spend, excluding stock and reseeding was £307,000 (€343,000).