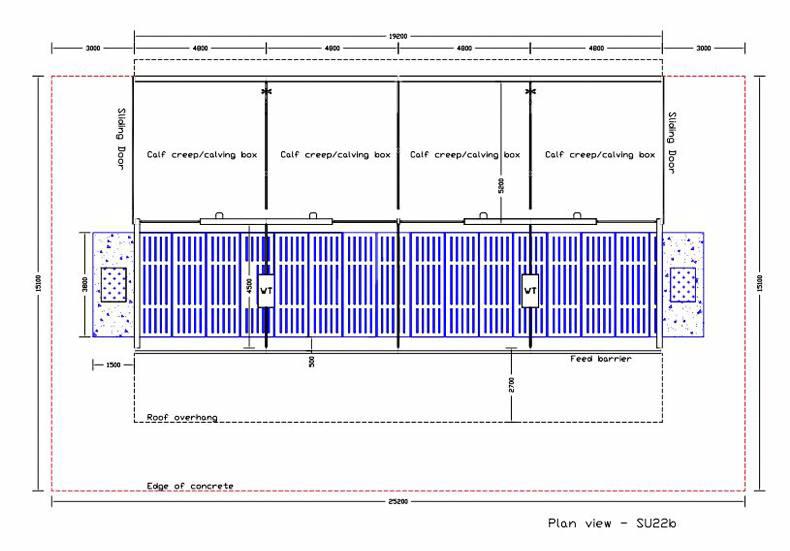In this example, we show a four-bay suckler shed with a layback suitable for use as a calf creep or calving boxes. The shed including ancillary concrete is 25m long by 15.1m wide, it has a single slatted tank 22m long x 3.5m internal width x 2.4m overall tank depth on the underside of the slatted area.
The main dimensions of the shed are set out in Figure 1. This would be a very suitable shed for the average-sized suckler farmer.

To make an application for this type of livestock shed, planning permission and detailed drawings are required.
The costings in Table 1 are itemised and are a good example of what a builder might provide when costing the shed for a farmer. The total cost came to €59,199 (excluding vat). The Department’s reference costs for the same shed was €58,327 (excluding vat).
When costing a shed, you should use both the Department’s reference costs and industry costs to make sure they are in line. If a scheme is over subscribed, the Department will reward bonus marks to applications with costings under the reference costs. This would mean if a tranche is oversubscribed, farmers who apply and keep their costs lower than the reference cost will have a greater chance of having a sucessful application.
Depending on the scheme a farmer qualifies under, they would be either entitled to a maximum grant of 60% to cover the cost of the building work if applying under the Young Farmers Capital Investment Scheme (YFCIS) which would mean they would receive a maximum grant of €35,519 when the work is complete on a successful application. If the farmer does not qualify for the YFCIS, they could go through the Animal Welfare, Safety and Nutrient Storage Scheme, where they would be entitled to a maximum grant of 40% and would receive a grant of €23,679 for a successful application.
Main specifications
When building a slatted shed through TAMS II, be aware of the specifications required. All the specifications are listed on the Department’s website. For example all steel must be supplied with a CE Marking and must be, at least, steel grade S275.
All steel sections, plates and flats must meet the quality requirements of EN 10025-2 and all hollow sections must meet the quality requirements of EN 10210-1/10219-1. Hop dip galvanised coating must be applied after fabrication in accordance with I.S. EN ISO 1461:2009 to a minimum average coating weight of 610gr/m2.
All metal cladding and reinforced fibre-cement cladding must be from the Department’s recommended S102 list in order to be of the standard.
Concrete must be produced in an audited plant only and it cannot be produced on site. A numbered certificate, signed and stamped, is required for all concrete delivered to site.
The Concrete Manufacturers’ Specification Certificate is produced in triplicate. The top certificate, printed on light blue paper, must be retained by the applicant and given to and retained by the local AES Office of the Department for inspection upon completion of the works. Concrete produced and supplied is fit for purpose only if proper curing procedures are followed and the structure is not put into service until an adequate curing time (usually a minimum of 28 days) has gone by.
For all purposes, including slurry tanks to which silage effluent may be directed, the concrete must be ordered using the appended form for S.100 Mix B or by requesting 37N concrete with 310kg cement minimum, 0.55 water cement ratio maximum, and slump class S2 or S3, certified to IS EN 206, for use to Specification S.100’. Steel reinforcement must consist of high-yield steel with ribbed finish.
To read the full Buildings and TAMS II Focus supplement, click here.