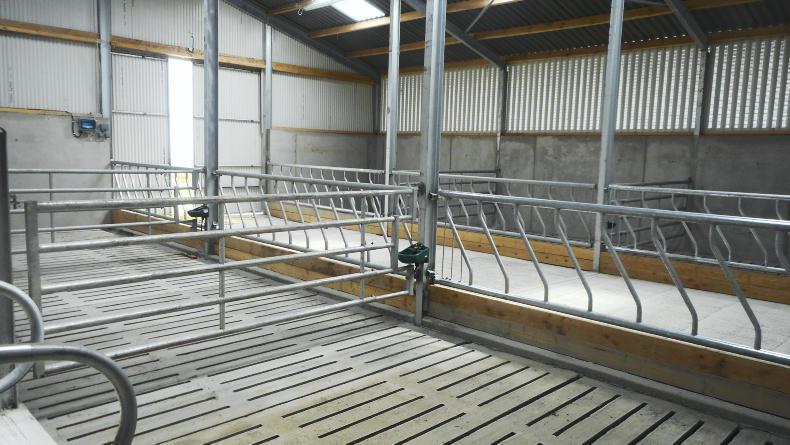Bernie Hassett and her husband, Kieran Browne, have just established a suckler herd on their farm in Co Clare. This year, they calved their 17 Angus suckler cows for the first time.
There were no existing facilities on Bernie’s father’s farm suitable to accommodate cows for the winter, so the decision was made to build a new shed designed for that purpose.
Work began in mid-February and, as calving was already under way, all cows were calved outdoors.
“Luckily it went off without a hitch so we’re very happy with that,” said Kieran. “We hope to increase the herd size up to 20 cows so the shed was built with that in mind,” he explained.
The shed
The shed, which is 15.25m wide and 14.4m long, is a three-bay double with a slatted tank. At its apex, the height of the shed is just under 6.6m.
Studded gable sheeting was used on the sides in order to increase the airflow entering the shed.
The aim is to minimise respiratory diseases in animals that are to be housed there over winter. The gable sheeting was provided by Tegral, while the SVK roof sheeting was provided by Rilco.
Kieran said they got very lucky with the site location.
“There was formerly a slurry lagoon there, so it meant that we only had to do half the digging we otherwise might have had to.
“We were very lucky with Declan Fennell, our builder. He was brilliant throughout and we were very impressed,” he added.
The ground had a high gravel content and that meant digging was very straightforward.
It also meant the site remained very clean throughout and there was minimal dirt or mud issues. Declan Fennell Contractors Ltd handled all parts of the build, from the digging of the tank right up to the installation of the feed barriers and drinkers.
They produce the slats themselves which are fully accredited.
The total cost of the build came to €80,000 excluding VAT.
Bernie, however, is aiming to secure a 40% grant for the shed which will cover €32,000 of the cost.
Feeding
The feeding passage is 4.3m in width which will allow feeding on both sides of the pass. A suspended passageway was also used over the slurry tank that is 9m in depth.
This will increase the overall storage capacity of the tank to 540m3. Slats measuring 12ft 6in were used.
Kieran said:“The weather here in Clare is very changeable and the winters can be long. That’s why we decided to build a shed that has ample slurry storage capacity. Maybe we won’t need it for the first two years but you never know after that.”
The tank was installed in February with work halting from then until March. Once it resumed in mid-March the shed was finished within four weeks.
Sucklers
Cows will be accommodated on the right-hand side of the shed, with 12 cubicles installed in total. On the left-hand-side, two of the pens will be used for calves or weanlings with the bottom-left-hand pen used as a calving area.
The calving gate is currently not installed in the shed but Kieran hopes it will be there for the next calving. The end and outside walls, which are mass concrete, are 8ft high and 8in thick and the concrete was supplied by Ryan’s Concrete. The tank walls were 20in thick.
Pens

The two outside pens are 4.6m long due to the wall thickness at both ends, while the middle pen is 4.8m long.
The shed is 7ft wider on the right-hand-side to accommodate cubicles for the cows. Each of these pens will be able to accommodate five to six cows with ease.
As the middle pen is slightly larger it could potentially hold seven cows. Cow comfort was a high priority for Kieran and Bernie so cubicles were installed in each of the pens.
“We didn’t like the idea of heavy pregnant cows lying on slats,” Kieran said. So for this reason they installed cubicles.
“We’re going to use rubber mats on them as well to provide extra comfort to the cows too. It should also keep the cows much cleaner,” he added.
The cubicles used were 7ftlong and 1.2m wide with both them and the steel-feed barriers and gates provided by Condon Engineering. The drinkers in the shed are nose drinkers to prevent water being left in drinkers where it may be spoiled.
Skylights were also installed in the shed to increase lighting and these were fitted with three steel bars underneath as a safety cage. These are required by the Department of Agriculture to qualify for grant aid.
Access
A sliding door was placed in the bottom cow pen and this will be used to give access to a yard and handling facilities. Cows can walk through the bottom cubicles to access this door.
“The sliding door being there at the end of the shed will make handling the animals much easier,” said Kieran.
“Bernie wants to have a well-designed handling system in place for her herd and hopefully that will be built sooner rather than later.”
There are six agitation points for the tank with three at the front of the shed and three at the back meaning an agitator will only have to do half the work from each side.