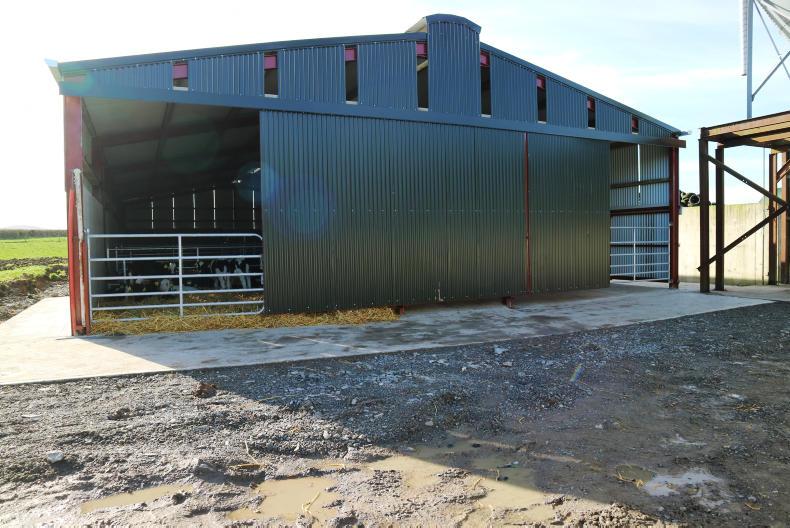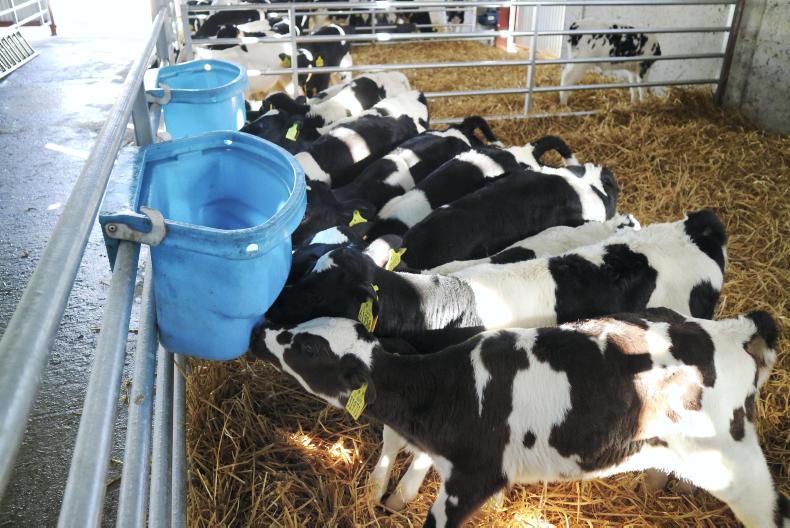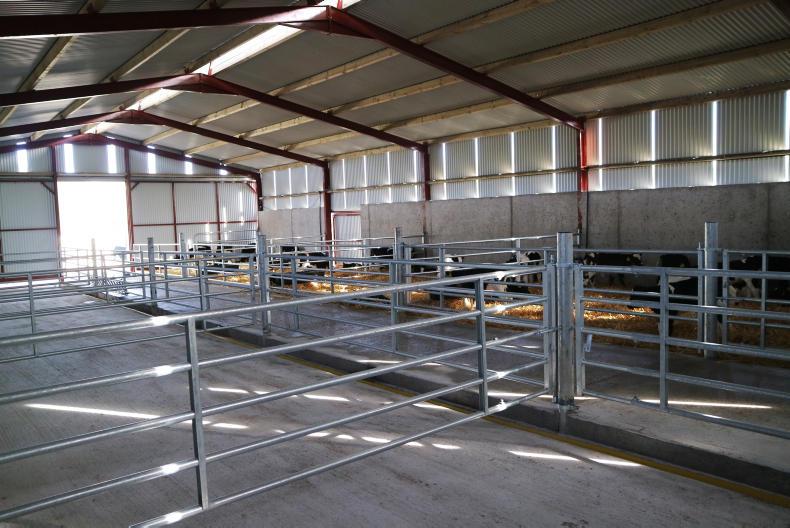New arrivals on a dairy farm are more likely to get two-star facilities for accommodation in the fashion of makeshift pens in an old hayshed or lean-to. Many farmers just cannot see the need for investing money in facilities that will only be used for two months of the year.
Paul Slattery from Nenagh, Co Tipperary, on the other hand is just after finishing a new bespoke calf shed that could be described as the Ritz of calf housing. Paul said he had no suitable calf housing on his farm and he felt the sheds being used were not properly ventilated and calves were becoming stressed as a result. In early January, after some advice from his father, Tom, he decided to take the plunge and build a new shed especially for calf rearing. The two main reasons he decided to build in the end were:
The new shed was completed in record time, especially given the short notice of his intention to build in the first place. Paul said he was very happy with the main building contractor, Mark Harding, who erected the shed and penning, and he is delighted with how it turned out. Paul has a herd of 180 dairy cows at the moment with a view to move to 200 in the coming years. He takes calf rearing very seriously, trying his best to rule out disease, and this new shed should help his endeavours in this regard.
The shed
The shed is five bays long and each bay is 5.37m wide. It is 12.2m wide and 3.67m high at the eaves. It can hold 90 calves comfortably. All the doors at the front are sliding. Having doors at the front of the pens means a tractor can drive straight in to clean out bedding quickly. The sliding doors are also useful for increasing airflow on a clammy day. Short field gates were fitted inside the sliding doors so when Paul feels the shed needs more air he can open the door halfway and chain it to the field gate as shown below.

When the Irish Farmers Journal visited last week, the shed was looking pristine. Heifer calves had only moved into one side the night before and the other side was ready for new occupants. Walking around inside you could see why Paul went to the effort of building a shed just for calves. The heightened central passage gives you an eagle-eye view of stock in the pens, making it very easy to spot a sick animal.

There was no sign of sick calves last week – they all had bright coats and were tearing around the new pens playfully after feeding. The central passage is 2.6m wide – wide enough for the skid steer to drive in with a barrel of milk. Paul feeds calf milk replacer, which is prepared in an 80-litre barrel. With the narrow passage he will simply bucket milk from the barrel into the teat feeders either side of the passage that are hanging on the five-bar gates inside the calf pens. This should rule out carrying buckets of milk long distances and make feeding more streamlined.

Condon Engineering from Louth supplied all the penning and pillars on which gates are hung. All the gates in the pens open out against the back wall, leaving no obstruction for cleaning. There are two small doors on either side of the shed that will eventually allow the calves access to a grass paddock when they are a little older. This will also be useful if Paul wants to clean out pens halfway through the housing period. He can simply lock the calves outside for the time it takes. The penning area is 4in lower than the central passage. This is to allow space for the height of straw to build up in the pens but most of all to prevent urine and effluent from the calves seeping across the passage. There is a slight fall in the pen floors from the side walls of the shed towards the central passage.
At the end of the fall there is a channel in the concrete to accommodate an perforated effluent pipe. The channel is piped up to an existing underground precast tank which will hold all the effluent that is generated from the shed.
“It is amazing the amount of water the calves produce on a daily basis. You couldn’t do without a tank to catch it,” explained Paul.
The precast tank is 7.5ft deep, shaped like a hexagon and is approximately 5ft in diameter.

All the walls were shuttered and poured with concrete after the main frame was erected. Andy Fogarty, Sand and Gravel Ltd supplied the concrete for the walls and floor and Michael Fogarty erected the shuttering. There was one concrete wall erected in the interior of the building.  This was to create room for an isolation pen at the end of the shed. Paul plans to erect some individual pens here for sick calves and he will also have power points here for infrared lamps. In the future he will put a loft over this pen and put a water tank here so rainwater can be harvested from the roof. He intends to add a pump so that he can hose down the shed straight after cleaning.
This was to create room for an isolation pen at the end of the shed. Paul plans to erect some individual pens here for sick calves and he will also have power points here for infrared lamps. In the future he will put a loft over this pen and put a water tank here so rainwater can be harvested from the roof. He intends to add a pump so that he can hose down the shed straight after cleaning.
Cost
