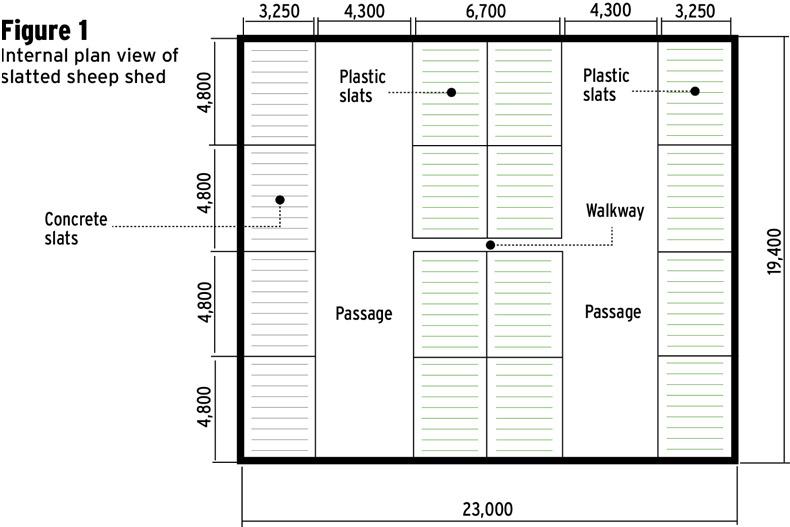Brand new winter accommodation built especially for sheep is rare to come by on Irish farms. The majority of farm building work is usually focused around beef and dairy production.
John Tiernan is bucking that trend with his recently completed state-of-the-art sheep shed in Four Roads, Co Roscommon. John, who is juggling farming with a full-time job in Bord na Mona, needed a new shed to reduce labour during late winter and early spring.
John’s father Larry is semi-retired but still plays an important role in management of the farm.
The Tiernans lamb down 170 hoggets every year outdoors from mid-March onwards. This system worked very well in the past but the labour requirement was starting to become a real issue. It was taking John a considerable amount of time to feed meal and silage to ewes pre-lambing in the fields every morning before work.
“I suppose the three main reasons for building the new shed were to reduce workload, have more grass available in the springtime and increase slurry storage capacity on the farm,” explained John.
He built the shed through the TAMS II which will help to reduce the overall costs. Beirne & Beattie Engineering Ltd from Roscommon erected the shed. They also manufactured and erected the penning, feed barriers and installed the water troughs inside.

This shed was specifically designed to reduce labour. The pens are small (3.25m x 4.8m) and only have capacity to hold 11 ewes at one time (13 if sheared prior to housing). The smaller pens are designed to make the best use of pen space with feeding space usually the limiting factor on the number of ewes per pen.
If the pens were larger (deeper), walkthrough troughs would be needed to ensure enough feed space was available for all ewes to eat at once. John felt this would take more time and lead to ewes getting hurt in the scrum for their share of concentrate feed in the morning.
Therefore, 16 pens in total and two feed passages will mean there is accommodation available for 176 ewes. This is a more expensive strategy than the traditional four-bay double-sided shed with one feed passage, large pens and walk through troughs. But John feels the design will make a big difference in terms of ease of management and is worth the extra cost.
Plastic sheep slats were supplied by G Finnerty Agri Services and make up three-quarters of the slatted flooring.
“We went with a slatted unit rather than straw bedding because the price of straw is much higher in the west and straw bedding takes up time every week,” said John.
He also hopes having slats rather than straw bedding will reduce the chances of lameness issues during housing. The shed is 7.5m high at the apex and 4.3m at the eaves.
Slatted area
The slatted area is 6in lower than the central passage to allow ewes more comfort feeding through the barrier. Interestingly, all the tanks under the slats are 1.8m (6ft) deep, with a total slurry capacity of approximately 82,268 gallons for all four tanks combined.
The large slurry storage capacity is unusual for a sheep shed given the low slurry storage requirements for sheep. The sheep shed in Teagasc Athenry has a shallow 1.2m (4ft) tank under the slats with deeper 2.4m (8ft) agitation points at both ends, for example.
John said he went for deeper tanks to increase the slurry storage facilities on the farm. He also felt that if the shed was ever converted for cattle in the future, the deep tanks would be more suitable. Local builders Andy Lawlor and Roger Hynes did all the concrete work for the slurry tanks, central passages and walls.

Cattle and sheep
One row of penning has multipurpose concrete slats instead of plastic slats. Multipurpose means they can be used for both young cattle and sheep. The reason for putting in a concrete slatted area was to allow more housing space for cattle if ever needed in the future according to John.
The feed barriers in this area are also different from the rest. Just like the slats, the feed barriers are also multipurpose, suitable for cattle and sheep. The central horizontal bar in the barrier can be adjusted and moved up or down depending on the type of animals inside the pen.

TAMS
A new specification which is part of the TAMS II for livestock accommodation is the requirement of inlet ventilation. According to the Department, inlet ventilation must be provided directly under the eaves for the full length of each side of the house, or the lower side of a mono-pitched house. An unobstructed depth of 450mm must be provided in houses up to 15m wide; 600mm deep in houses up to 24m wide; and 750mm deep for larger houses.
A roof overhang of 400mm is recommended when unobstructed inlet ventilation is used. Many farmers have commented that inlet ventilation in sheds built in the past was not allowing enough fresh air to enter the building.
This new specification should help improve overall ventilation, allowing more fresh air in and help move stale air out through the outlet ventilation in the roof apex.