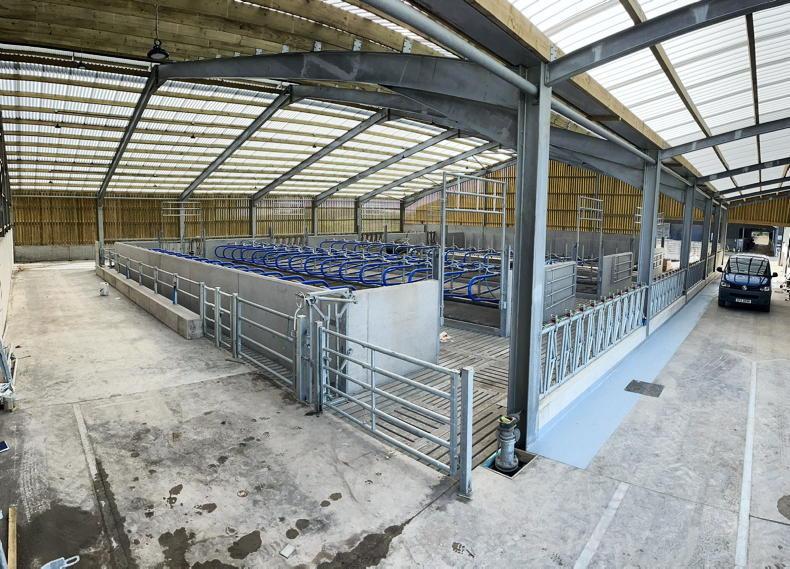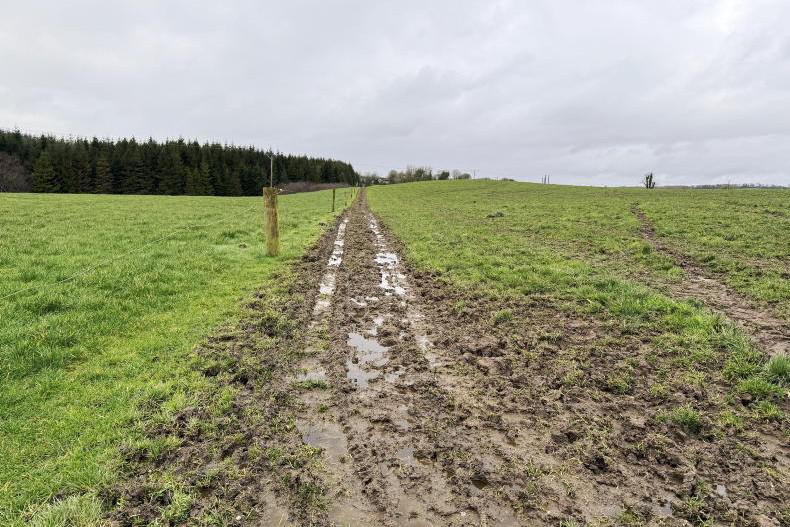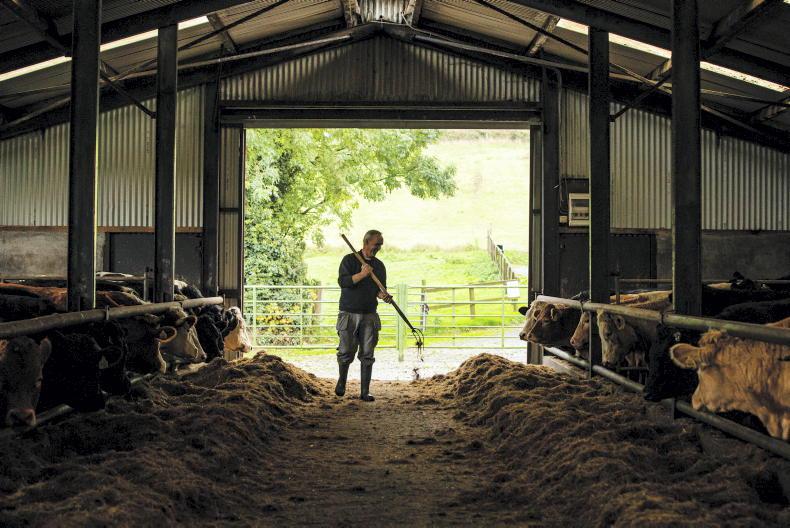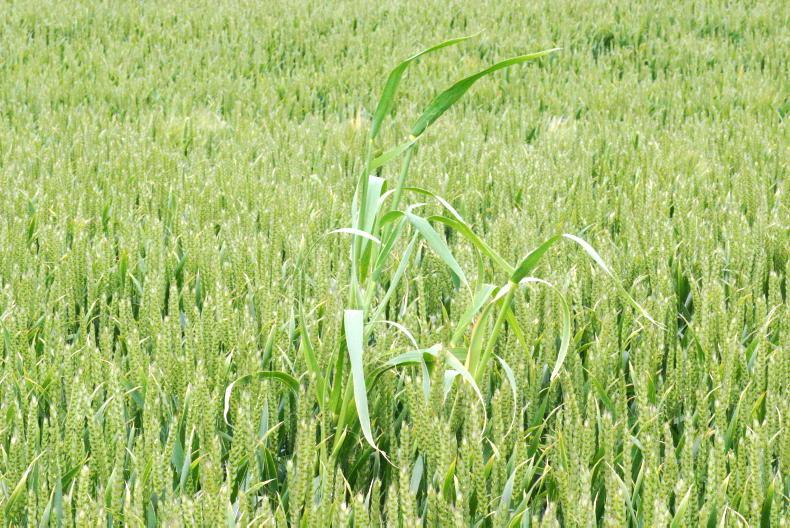There has been much more discussion and renewed interest in plunge sheep dipping over the last 12 to 18 months. There are a number of factors behind the resurgence in interest. The incidence of sheep scab is reported as increasing in recent years, while lice also appear to be a growing concern.
Greater appetite is also being facilitated by a number of contractors entering the market with a robust mobile plunge dipping service. In some instances this has even replaced dipping where a tank is or was present on the farm and has now been decommissioned.
There are also some new builds taking place on an annual basis and in recent weeks there have been a number of queries as to whether the construction of sheep dipping facilities is eligible for grant aid under the Targeted Agricultural Modernisation Scheme (TAMS II) and if so what are the main considerations that need to be kept in mind.
TAMS II dates
The current tranche of TAMS II closes for applications at midnight on Friday 5 June 2020. This is something all farmers considering making an application for grant aid for any type of sheep handling equipment or sheep fencing should be aware of. Table 1 details the list of eligible sheep handling items included in TAMS II and their reference costs.
This is the maximum figure on which grant aid will be calculated. A fixed sheep handling unit with sheep dipping facilities has a reference cost of €99.50/m2.
Building specifications
The construction of dipping facilities is governed by the Department of Agriculture building specifications laid out in S136; minimum specification for sheep dipping and handling facilities. An area which is attracting closer scrutiny is the proposed site.
It should also be noted that dipping facilities cannot be installed under a roofed structure
The specifications state that facilities should be as far as possible from watercourses, springs, boreholes or drainage systems to reduce the risk of contamination occurring. With this in mind, the site should also be easily accessible to a tractor and tanker for removing spent dip. It should also be noted that dipping facilities cannot be installed under a roofed structure.
Layout
The area limit outlined for grant-aid purposes is 0.8m2 per head. The specifications state that the layout should ensure the minimum number of pens are constructed that are necessary to carry out various tasks. Design of facilities should major on facilitating the free movement of the operator from pen to pen and sheep through the unit.
Floor type
The specifications advise that the entire floor area of the handling and dipping facility shall be constructed with concrete of a depth of 125mm which is placed on a 150mm compacted hardcore foundation. There must also be a 1,000 gauge polythene membrane laid on top of the finished hardcore, with 600mm overlaps. These overlaps must be sealed with suitable adhesive tape while the polythene shall be brought up on the inside of timber or steel formers.
If concrete is laid in one operation, then joints shall be cut in bays not exceeding 6m x 4.5m. It must be cut by a disc-cutter set to a depth of 30mm while the width must be 12mm and formed by a double cut in the concrete within 24 hours of placing. The cuts must be brushed out and filled when dry with acid-resistant mastic sealant installed in strict compliance with the manufacturer’s instructions.
Pen dividers
The specifications say pen dividers shall ideally have a race height of 1m, with 0.97m the minimum height exception accepted. Internal surfaces must be smooth to avoid fleece damage and animal injury. There are four options outlined in the specification as follows.
1 25mm OD tubular metal rails suitably supported and braced, galvanised – six rails per divider. Penning sections shall be fixed by welding or secure bolting to each other and/or uprights. Uprights shall be fixed in concrete or bolted to the concrete floor.2 150mm mass concrete
wall.3 100mm solid concrete blockwork buttressed at 3m centres, or 150mm solid concrete blockwork or the equivalent.4 100 x 100mm pressure-treated timber posts sheeted with 100 x 32mm timber rails, link or sheep net wire well strained.Existing walls, where suitable, may form part of the handling layout. Where sheep are penned on both sides of a fence, then each side needs to be sheeted or fixed with a flat board at shoulder height (on the unsheeted side). If sheep are moving in opposite directions then the intermediate fence should be sheeted so that sheep cannot see through as this will impede normal movement.
Gates and forcing pen
The gates must be constructed of galvanised tubular steel or pressure-treated timber. Gate/barrier rails are to be constructed to 25mm diameter and 1.5mm thick while ends are to be constructed 25mm in diameter and 2mm thick.
The forcing pen should be situated in front of the race and can be constructed circular, with two gates hung on a central post to allow them revolve continuously. For small flocks, a semi-circle or funnel shaped pen may be used. The advised space is 0.3m2 per animal.
Dip bath
Dip baths provided by a company require prior Department acceptance and may require a certificate of guarantee to be furnished. Baths constructed on site must be in accordance to S123: Bovine livestock units and reinforced tanks. No outlet pipe is permitted. The capacity of the dipping bath is advised at a minimum of 2.25 l per animal dipped. The exit ramp may be steeped or sloped. Where sloped, then grips of hardwood or concrete projecting at least 25mm should be provided.
For very large flocks the length of dip bath can be increased or a circular bath used. Where a slide is used for sheep entry it should be at least 1.22m long, smooth finished (glazed) and so constructed that sheep do not have to step down onto it. The dip bath shall be situated in a penned area that is well drained. The floor shall be sloped at 1:30, tapered in from all sides to take the dip back to the bath.
There must be at least one and preferably two draining/drying out pens provided. The floor of this pen must be sloped back to the dip tank at 1:60.
The Teagasc guide to designing a sheep handling unit which is published on their website is an excellent reference point and includes in-depth advice on all aspects of construction.
There has been much more discussion and renewed interest in plunge sheep dipping over the last 12 to 18 months. There are a number of factors behind the resurgence in interest. The incidence of sheep scab is reported as increasing in recent years, while lice also appear to be a growing concern.
Greater appetite is also being facilitated by a number of contractors entering the market with a robust mobile plunge dipping service. In some instances this has even replaced dipping where a tank is or was present on the farm and has now been decommissioned.
There are also some new builds taking place on an annual basis and in recent weeks there have been a number of queries as to whether the construction of sheep dipping facilities is eligible for grant aid under the Targeted Agricultural Modernisation Scheme (TAMS II) and if so what are the main considerations that need to be kept in mind.
TAMS II dates
The current tranche of TAMS II closes for applications at midnight on Friday 5 June 2020. This is something all farmers considering making an application for grant aid for any type of sheep handling equipment or sheep fencing should be aware of. Table 1 details the list of eligible sheep handling items included in TAMS II and their reference costs.
This is the maximum figure on which grant aid will be calculated. A fixed sheep handling unit with sheep dipping facilities has a reference cost of €99.50/m2.
Building specifications
The construction of dipping facilities is governed by the Department of Agriculture building specifications laid out in S136; minimum specification for sheep dipping and handling facilities. An area which is attracting closer scrutiny is the proposed site.
It should also be noted that dipping facilities cannot be installed under a roofed structure
The specifications state that facilities should be as far as possible from watercourses, springs, boreholes or drainage systems to reduce the risk of contamination occurring. With this in mind, the site should also be easily accessible to a tractor and tanker for removing spent dip. It should also be noted that dipping facilities cannot be installed under a roofed structure.
Layout
The area limit outlined for grant-aid purposes is 0.8m2 per head. The specifications state that the layout should ensure the minimum number of pens are constructed that are necessary to carry out various tasks. Design of facilities should major on facilitating the free movement of the operator from pen to pen and sheep through the unit.
Floor type
The specifications advise that the entire floor area of the handling and dipping facility shall be constructed with concrete of a depth of 125mm which is placed on a 150mm compacted hardcore foundation. There must also be a 1,000 gauge polythene membrane laid on top of the finished hardcore, with 600mm overlaps. These overlaps must be sealed with suitable adhesive tape while the polythene shall be brought up on the inside of timber or steel formers.
If concrete is laid in one operation, then joints shall be cut in bays not exceeding 6m x 4.5m. It must be cut by a disc-cutter set to a depth of 30mm while the width must be 12mm and formed by a double cut in the concrete within 24 hours of placing. The cuts must be brushed out and filled when dry with acid-resistant mastic sealant installed in strict compliance with the manufacturer’s instructions.
Pen dividers
The specifications say pen dividers shall ideally have a race height of 1m, with 0.97m the minimum height exception accepted. Internal surfaces must be smooth to avoid fleece damage and animal injury. There are four options outlined in the specification as follows.
1 25mm OD tubular metal rails suitably supported and braced, galvanised – six rails per divider. Penning sections shall be fixed by welding or secure bolting to each other and/or uprights. Uprights shall be fixed in concrete or bolted to the concrete floor.2 150mm mass concrete
wall.3 100mm solid concrete blockwork buttressed at 3m centres, or 150mm solid concrete blockwork or the equivalent.4 100 x 100mm pressure-treated timber posts sheeted with 100 x 32mm timber rails, link or sheep net wire well strained.Existing walls, where suitable, may form part of the handling layout. Where sheep are penned on both sides of a fence, then each side needs to be sheeted or fixed with a flat board at shoulder height (on the unsheeted side). If sheep are moving in opposite directions then the intermediate fence should be sheeted so that sheep cannot see through as this will impede normal movement.
Gates and forcing pen
The gates must be constructed of galvanised tubular steel or pressure-treated timber. Gate/barrier rails are to be constructed to 25mm diameter and 1.5mm thick while ends are to be constructed 25mm in diameter and 2mm thick.
The forcing pen should be situated in front of the race and can be constructed circular, with two gates hung on a central post to allow them revolve continuously. For small flocks, a semi-circle or funnel shaped pen may be used. The advised space is 0.3m2 per animal.
Dip bath
Dip baths provided by a company require prior Department acceptance and may require a certificate of guarantee to be furnished. Baths constructed on site must be in accordance to S123: Bovine livestock units and reinforced tanks. No outlet pipe is permitted. The capacity of the dipping bath is advised at a minimum of 2.25 l per animal dipped. The exit ramp may be steeped or sloped. Where sloped, then grips of hardwood or concrete projecting at least 25mm should be provided.
For very large flocks the length of dip bath can be increased or a circular bath used. Where a slide is used for sheep entry it should be at least 1.22m long, smooth finished (glazed) and so constructed that sheep do not have to step down onto it. The dip bath shall be situated in a penned area that is well drained. The floor shall be sloped at 1:30, tapered in from all sides to take the dip back to the bath.
There must be at least one and preferably two draining/drying out pens provided. The floor of this pen must be sloped back to the dip tank at 1:60.
The Teagasc guide to designing a sheep handling unit which is published on their website is an excellent reference point and includes in-depth advice on all aspects of construction.









SHARING OPTIONS