Irish farms are fragmented by nature, with the average farm having 2.5 land parcels. Some farmers will opt to use outfarms solely for silage, which results in silage having to be hauled to the home farm and slurry hauled back to silage fields.
Depending on existing facilities and proximity to the home yard, an option for some farms is to create wintering accommodation on outblocks. Silage can be harvested within close proximity, with slurry also being available close to hand. The downside can be having stock away from the yard to aid with monitoring, although livestock cameras have improved this element somewhat.
Creating additional accommodation on an outfarm is what this farmer opted for. A three-bay slatted shed was already in situ in the yard, as well as a silage pit.
In this case, the farmer opted to build to the rear of the shed, constructing a three-bay slatted shed with a covered feed passage to the front and a creep area with a handling chute to the rear.
Feed passage and slatted floor
The shed is located to the rear of the old slatted unit, although the upright stanchions of the new shed were not grafted on to the old, with the new shed standing independent. A generous 4.4m wide feed passage gives ample access to the feed barriers. The feed barriers are hung with eye bolts, allowing them to be swung open from either side, although the farmer opted to install a pedestrian gate in the pens at either end as well. A low shuttered stub wall was cast below the barrier.
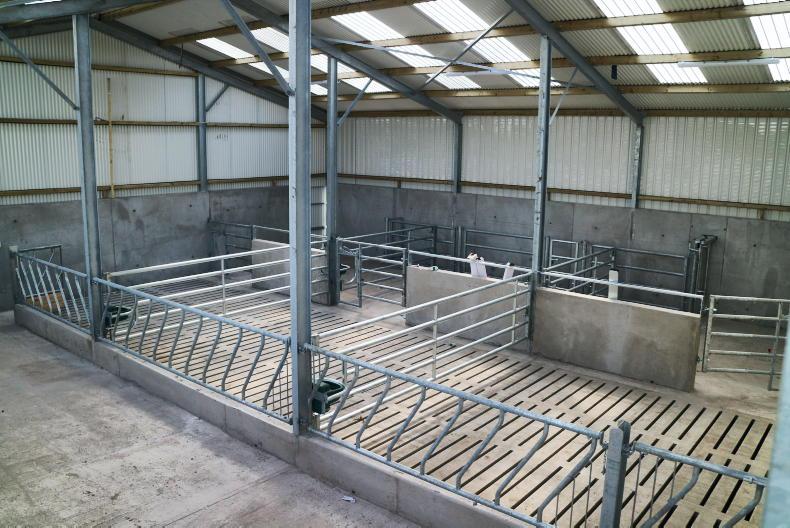
The internal layout: a 4.4m feed passage in front of a 4.4m slatted pen with toe space each side, finsihed with a creep area and handling chute at the rear.
Inside the shed, a 4.4m (14ft 6in) concrete slat was installed along the three pens. There is a toe space of 300mm along the feed barrier, with an additional 270mm at the rear of the pens. With each bay being the standard 4.8m in length, total pen area measures 23.85m², enough for eight to nine cows.

Water drinkers are reinforced and fitted in the creep and slatted areas.
The farmer opted for a shuttered wall with a guide bar on top instead of a gate, which is commonly used. This reduces the risk of bedding from the creep getting on to slatted areas, while the low wall combined with a guide rail allows the cow to still easily see her calf without jumping across the wall, thus preventing any stress or injury.
Creep area
The creep is 4.4m deep, with the concrete floor sloped towards the slatted area to keep bedding dry.
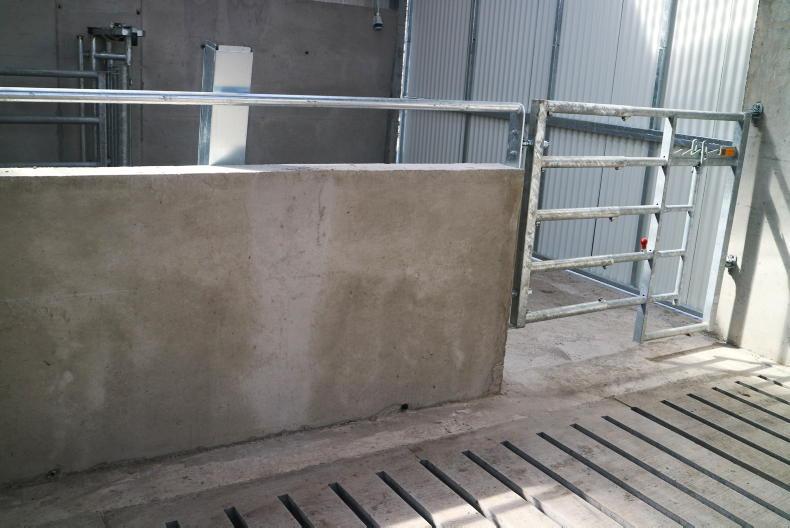
The farmer opted to install a wall with a guide rail on top in lieu of a full-length creep gate.
The creep is serviced by a large sliding door at one end to allow for ease of cleaning out with a tractor and front loader, while a small sliding door at the other end will give the farmer the option of creep grazing calves in adjoining paddocks. Four water troughs service the shed; two in the slatted pens and two in the creep area, with each slatted pen having its own adjustable creep gate, meaning the shed can be split in to three separate groups of animals.

The chute is fitted with a skulling gate to the front. The dividing gates of the creep area bolt in to the chute gates.
Handling chute
As is common in many new builds, the farmer created a handling chute, complete with a locking skulling gate, in the creep area. The chute measures close to 8.5m in length, consisting of three long gates and one small pedestrian gate.

A small pedestrian gate is fitted in the chute to allow for ease of access for AI, scanning etc.
The option of using swinging gates as opposed to fixed bars is often a better one for animal safety, as the gates can be swung open should an animal go down in the chute area. The gates dividing the creep area are bolted into plates on the chute. Jourdain barriers, dividing gates, creep gates and chute system were used throughout the build, with the gates fitted with spring-loaded latches.
Ventilation and light
As per the Department guidance, the side of the shed running closest to the old slatted unit was left un-sheeted to increase the amount of air getting in to the shed. Vented sheeting was also used on the opposite side, with a covered centre ridge canopy installed as an air outlet.
A total of six reinforced skylights were installed, and coupled with the non-sheeted side of the shed, they let in a large amount of natural light. With existing sheds already on site, an ESB connection was already present. The farmer opted to install six fluorescent lights inside, as well as two LED work lights at the main entry outside. Numerous power outlets have been installed within the shed itself to allow for repair works, running a cattle clipper etc.
Slurry storage
The 4.4m(14ft6in) wide slat extends over three bays, as well as a 1.5m external agitation point. With an internal tank depth of 2.4m, width of 4.1m and length of 15.7, the total gross capacity of the tank is 154m³, or 141.6m³ usable capacity, giving a 200mm freeboard. At 16 weeks storage, the tank has sufficient capacity for 30 suckling cows.

A 4.4m (14ft6in) slat was installed over a 2.4m tank, with slurry capacity for 30 suckler cows for 16 weeks.
Price
The farm is run in a partnership, with one of the farmers being a young trained farmer who was able to avail of a 60% grant rate for this project under the TAMS II Young Farmer Capital Investment Scheme (YFCIS). While exact figures have to be calculated, the shed is set to cost a total of €68,000 plus VAT. The reference cost of the shed is circa €54,000, meaning the farmer will lose out on grant aid on the €14,000 difference. All in all, the shed will have a net cost to the farmer of €35,400 after reclaiming VAT and TAMS.
The above shed is finished to a very nice spec. The low wall with the bar separating the creep and slatted areas is rare to see and probably my favourite feature in the shed.
It is not too dissimilar to a shed we featured back in 2019 which we have used for comparisons on price several times in the last year. Although the 2019 shed only had a smaller covered overhang (2.5m vs 4.4 m), it was still a three-bay slatted shed with a creep and handling area.
The young farmer in question saw a net cost to him of €15,225.67, while the above shed cost the young farmer €35,400, showing just how difficult it is becoming for farmers to improve infrastructure on their farms with rising building costs.
Irish farms are fragmented by nature, with the average farm having 2.5 land parcels. Some farmers will opt to use outfarms solely for silage, which results in silage having to be hauled to the home farm and slurry hauled back to silage fields.
Depending on existing facilities and proximity to the home yard, an option for some farms is to create wintering accommodation on outblocks. Silage can be harvested within close proximity, with slurry also being available close to hand. The downside can be having stock away from the yard to aid with monitoring, although livestock cameras have improved this element somewhat.
Creating additional accommodation on an outfarm is what this farmer opted for. A three-bay slatted shed was already in situ in the yard, as well as a silage pit.
In this case, the farmer opted to build to the rear of the shed, constructing a three-bay slatted shed with a covered feed passage to the front and a creep area with a handling chute to the rear.
Feed passage and slatted floor
The shed is located to the rear of the old slatted unit, although the upright stanchions of the new shed were not grafted on to the old, with the new shed standing independent. A generous 4.4m wide feed passage gives ample access to the feed barriers. The feed barriers are hung with eye bolts, allowing them to be swung open from either side, although the farmer opted to install a pedestrian gate in the pens at either end as well. A low shuttered stub wall was cast below the barrier.

The internal layout: a 4.4m feed passage in front of a 4.4m slatted pen with toe space each side, finsihed with a creep area and handling chute at the rear.
Inside the shed, a 4.4m (14ft 6in) concrete slat was installed along the three pens. There is a toe space of 300mm along the feed barrier, with an additional 270mm at the rear of the pens. With each bay being the standard 4.8m in length, total pen area measures 23.85m², enough for eight to nine cows.

Water drinkers are reinforced and fitted in the creep and slatted areas.
The farmer opted for a shuttered wall with a guide bar on top instead of a gate, which is commonly used. This reduces the risk of bedding from the creep getting on to slatted areas, while the low wall combined with a guide rail allows the cow to still easily see her calf without jumping across the wall, thus preventing any stress or injury.
Creep area
The creep is 4.4m deep, with the concrete floor sloped towards the slatted area to keep bedding dry.

The farmer opted to install a wall with a guide rail on top in lieu of a full-length creep gate.
The creep is serviced by a large sliding door at one end to allow for ease of cleaning out with a tractor and front loader, while a small sliding door at the other end will give the farmer the option of creep grazing calves in adjoining paddocks. Four water troughs service the shed; two in the slatted pens and two in the creep area, with each slatted pen having its own adjustable creep gate, meaning the shed can be split in to three separate groups of animals.

The chute is fitted with a skulling gate to the front. The dividing gates of the creep area bolt in to the chute gates.
Handling chute
As is common in many new builds, the farmer created a handling chute, complete with a locking skulling gate, in the creep area. The chute measures close to 8.5m in length, consisting of three long gates and one small pedestrian gate.

A small pedestrian gate is fitted in the chute to allow for ease of access for AI, scanning etc.
The option of using swinging gates as opposed to fixed bars is often a better one for animal safety, as the gates can be swung open should an animal go down in the chute area. The gates dividing the creep area are bolted into plates on the chute. Jourdain barriers, dividing gates, creep gates and chute system were used throughout the build, with the gates fitted with spring-loaded latches.
Ventilation and light
As per the Department guidance, the side of the shed running closest to the old slatted unit was left un-sheeted to increase the amount of air getting in to the shed. Vented sheeting was also used on the opposite side, with a covered centre ridge canopy installed as an air outlet.
A total of six reinforced skylights were installed, and coupled with the non-sheeted side of the shed, they let in a large amount of natural light. With existing sheds already on site, an ESB connection was already present. The farmer opted to install six fluorescent lights inside, as well as two LED work lights at the main entry outside. Numerous power outlets have been installed within the shed itself to allow for repair works, running a cattle clipper etc.
Slurry storage
The 4.4m(14ft6in) wide slat extends over three bays, as well as a 1.5m external agitation point. With an internal tank depth of 2.4m, width of 4.1m and length of 15.7, the total gross capacity of the tank is 154m³, or 141.6m³ usable capacity, giving a 200mm freeboard. At 16 weeks storage, the tank has sufficient capacity for 30 suckling cows.

A 4.4m (14ft6in) slat was installed over a 2.4m tank, with slurry capacity for 30 suckler cows for 16 weeks.
Price
The farm is run in a partnership, with one of the farmers being a young trained farmer who was able to avail of a 60% grant rate for this project under the TAMS II Young Farmer Capital Investment Scheme (YFCIS). While exact figures have to be calculated, the shed is set to cost a total of €68,000 plus VAT. The reference cost of the shed is circa €54,000, meaning the farmer will lose out on grant aid on the €14,000 difference. All in all, the shed will have a net cost to the farmer of €35,400 after reclaiming VAT and TAMS.
The above shed is finished to a very nice spec. The low wall with the bar separating the creep and slatted areas is rare to see and probably my favourite feature in the shed.
It is not too dissimilar to a shed we featured back in 2019 which we have used for comparisons on price several times in the last year. Although the 2019 shed only had a smaller covered overhang (2.5m vs 4.4 m), it was still a three-bay slatted shed with a creep and handling area.
The young farmer in question saw a net cost to him of €15,225.67, while the above shed cost the young farmer €35,400, showing just how difficult it is becoming for farmers to improve infrastructure on their farms with rising building costs.











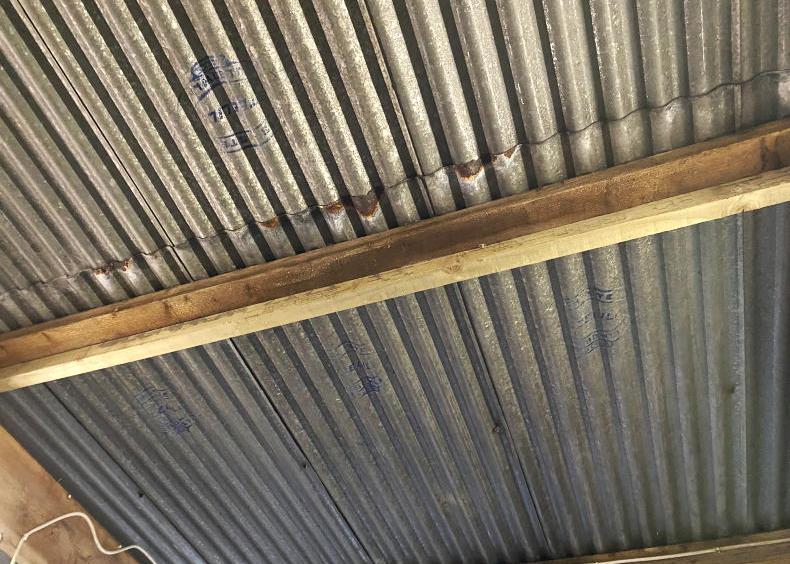

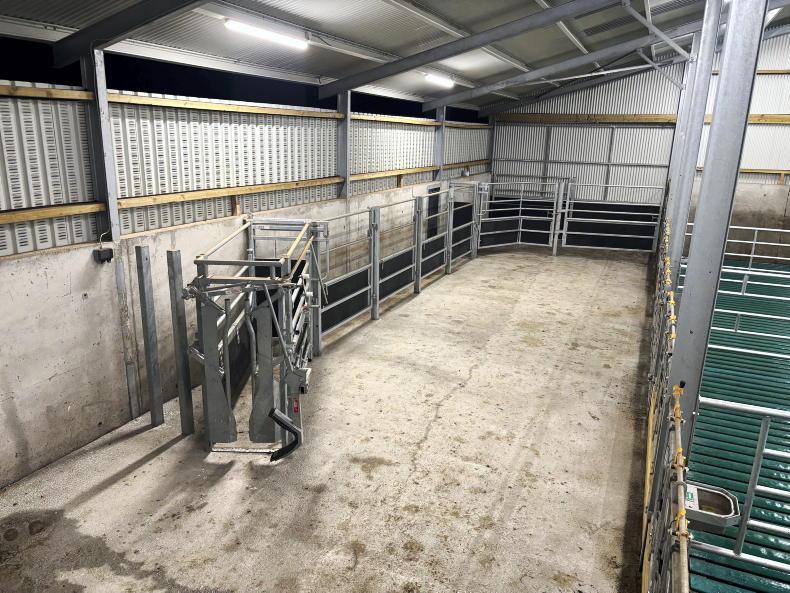

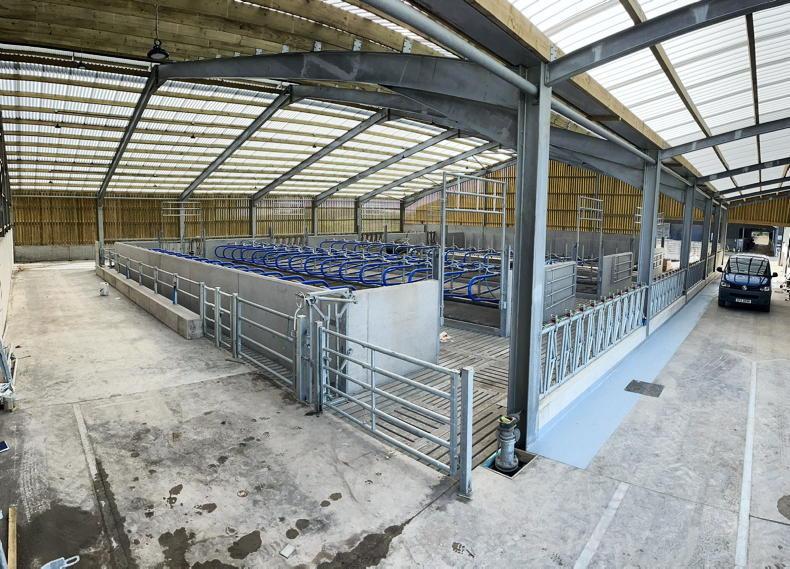
SHARING OPTIONS