A very fine country home on 80.8ac of good farmland has come on the market in Co Monaghan. Glynch House, just outside the village of Newbliss, is for sale from Sherry Fitzgerald Country Homes by private treaty with an asking price of €1.15m.
The property sits on a good stretch of straight regional road, the R183, which connects Newbliss to Clones. The house and associated buildings are set back from the road, accessed by a nice, recessed gate and tarmacadam avenue. The house is surrounded by mature trees, giving privacy.
This is a nice location. Newbliss is 750m away with shops, petrol stations and other outlets for day-to-day needs. Busy Clones town is 7.7km away and Monaghan town 18km. Dublin Airport is 134km away and Belfast Airport 122km, via the M1.
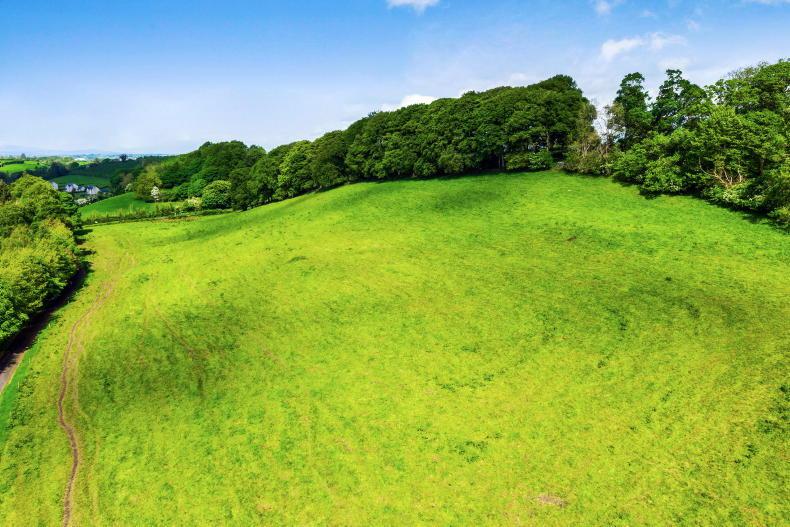
The land is good quality, with big trees throughout.
The land is laid out in six main fields and is in permanent pasture. It’s good-quality land with a lot of mature trees and hedging. The land is productive and suited for tillage as well as grazing, the auctioneers say.
There is a slatted cattle shed to the rear of the house. The shed and the land have their own entrance at the rear of the property on to another public road. This farm road gives access to the fields.
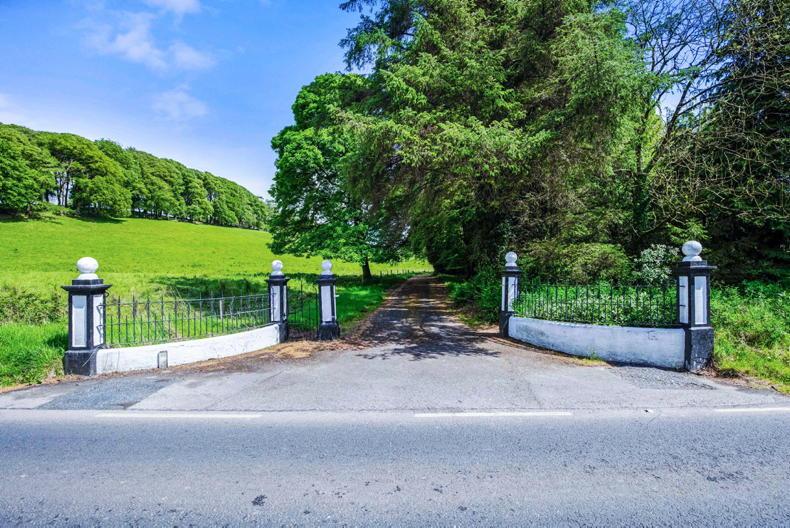
The entrance off the R183.
The land is rented to a local farmer and has been well maintained but vacant possession will be given to a buyer on completion of the sale.
Imposing period house
The imposing period house was designed by Sir Richard Morrison and built by Richard Mayne in approximately 1820. It then passed into the ownership of the Kierans family.
The family of the current owners bought Glynch House in 1957. They farmed the land for over 60 years with up to 200 suckler cows as well as sheep, broiler hens and horses.
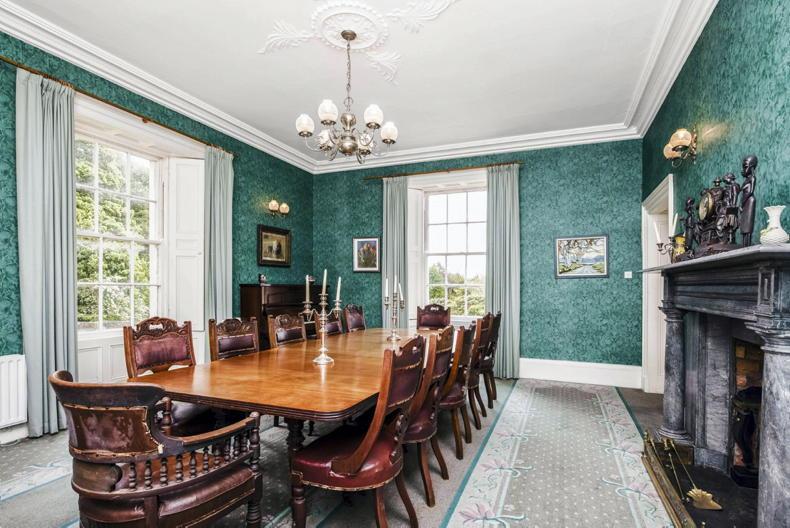
The dining room has views in two directions.
They opened Glynch House as a guest house in 1971, welcoming guests from all over the world.
The house is two-storey over a basement. It’s very large at 7,800ft2 (725m2). Rooms and windows are large and ceilings high.
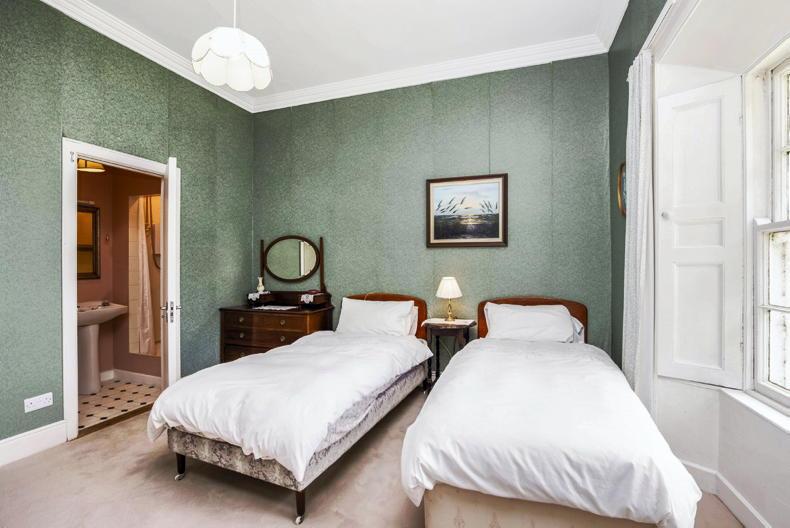
A double bedroom with ensuite bathroom.
Front steps lead up to a pillared porch and into the bright entrance hall. To the left is the drawing room, with an open marble fireplace. It has views in two directions, overlooking Newbliss village and the nearby countryside.

The drawing room.
Across the hall the large dining room features two tall sash windows. In the central hallway there is a wood burning stove that provides heat throughout the house.
Off the hallway is a family room with a marble fireplace with a cast iron inset.
Kitchen
The kitchen is newly renovated. It has high and low level units with a granite countertop and Rangemaster cooker with an electric hob. Also on the ground floor are a pantry, utility room, boot room, office and a bathroom.
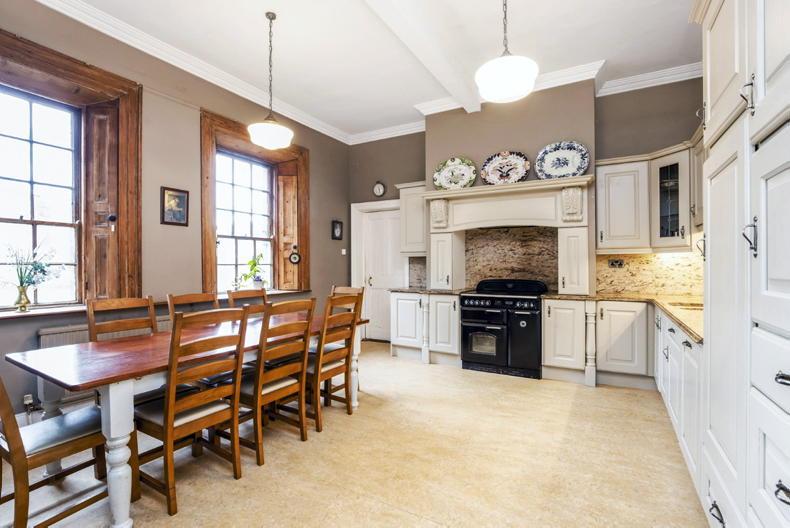
The kitchen is newly renovated.
Upstairs there are six double bedrooms, three with ensuite bathrooms, another two single bedrooms and a family bathroom. The house has oil-fired central heating, well water and fibre broadband.
To the rear of the residence is the cut stone courtyard with a number of sheds.
A very fine country home on 80.8ac of good farmland has come on the market in Co Monaghan. Glynch House, just outside the village of Newbliss, is for sale from Sherry Fitzgerald Country Homes by private treaty with an asking price of €1.15m.
The property sits on a good stretch of straight regional road, the R183, which connects Newbliss to Clones. The house and associated buildings are set back from the road, accessed by a nice, recessed gate and tarmacadam avenue. The house is surrounded by mature trees, giving privacy.
This is a nice location. Newbliss is 750m away with shops, petrol stations and other outlets for day-to-day needs. Busy Clones town is 7.7km away and Monaghan town 18km. Dublin Airport is 134km away and Belfast Airport 122km, via the M1.

The land is good quality, with big trees throughout.
The land is laid out in six main fields and is in permanent pasture. It’s good-quality land with a lot of mature trees and hedging. The land is productive and suited for tillage as well as grazing, the auctioneers say.
There is a slatted cattle shed to the rear of the house. The shed and the land have their own entrance at the rear of the property on to another public road. This farm road gives access to the fields.

The entrance off the R183.
The land is rented to a local farmer and has been well maintained but vacant possession will be given to a buyer on completion of the sale.
Imposing period house
The imposing period house was designed by Sir Richard Morrison and built by Richard Mayne in approximately 1820. It then passed into the ownership of the Kierans family.
The family of the current owners bought Glynch House in 1957. They farmed the land for over 60 years with up to 200 suckler cows as well as sheep, broiler hens and horses.

The dining room has views in two directions.
They opened Glynch House as a guest house in 1971, welcoming guests from all over the world.
The house is two-storey over a basement. It’s very large at 7,800ft2 (725m2). Rooms and windows are large and ceilings high.

A double bedroom with ensuite bathroom.
Front steps lead up to a pillared porch and into the bright entrance hall. To the left is the drawing room, with an open marble fireplace. It has views in two directions, overlooking Newbliss village and the nearby countryside.

The drawing room.
Across the hall the large dining room features two tall sash windows. In the central hallway there is a wood burning stove that provides heat throughout the house.
Off the hallway is a family room with a marble fireplace with a cast iron inset.
Kitchen
The kitchen is newly renovated. It has high and low level units with a granite countertop and Rangemaster cooker with an electric hob. Also on the ground floor are a pantry, utility room, boot room, office and a bathroom.

The kitchen is newly renovated.
Upstairs there are six double bedrooms, three with ensuite bathrooms, another two single bedrooms and a family bathroom. The house has oil-fired central heating, well water and fibre broadband.
To the rear of the residence is the cut stone courtyard with a number of sheds.










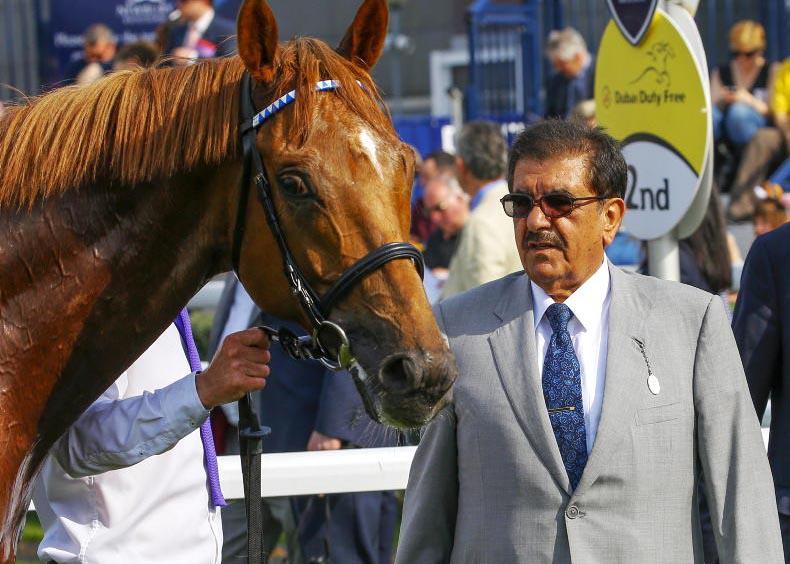

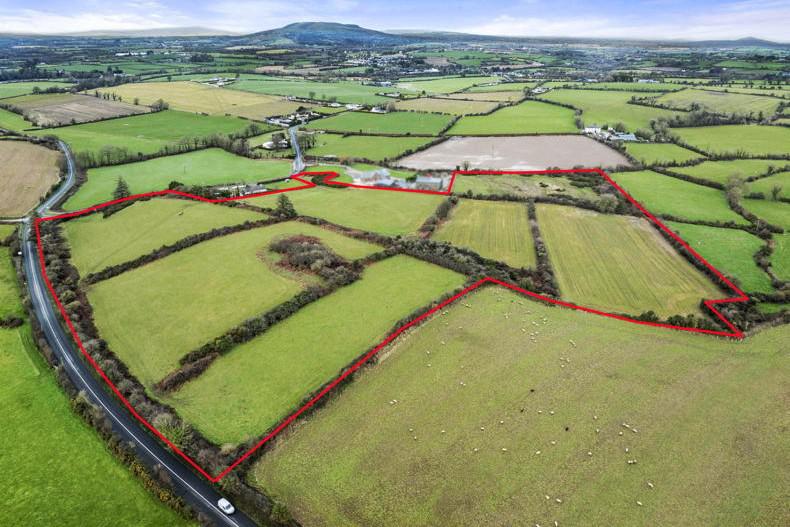
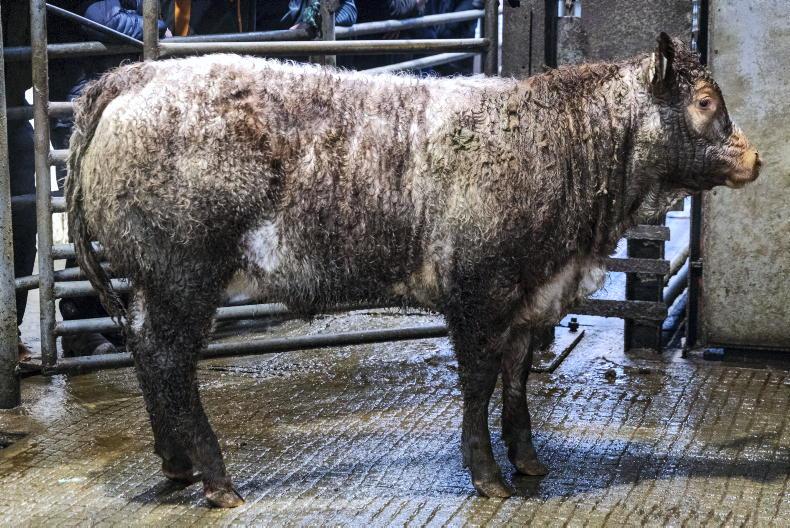

SHARING OPTIONS