A new shed designated for breeding bulls has been built on Ballinlare Farm based at Rathfriland, Co Down. The farm is run by brothers Neil and Alan Wilson along with their father Joe. The farm runs a pedigree Simmental herd with approximately 65 pedigree cows kept. The majority of heifers from the farm would be sold for breeding. The top bulls will also go for breeding, with the lower quality bulls finished in a 16 month bull beef system.
The best bull
The shed will be used to hold breeding bulls, destined for sale at either Perth or Stirling in the UK, among other places so the shed was designed to produce the best possible bull for the pedigree ring.
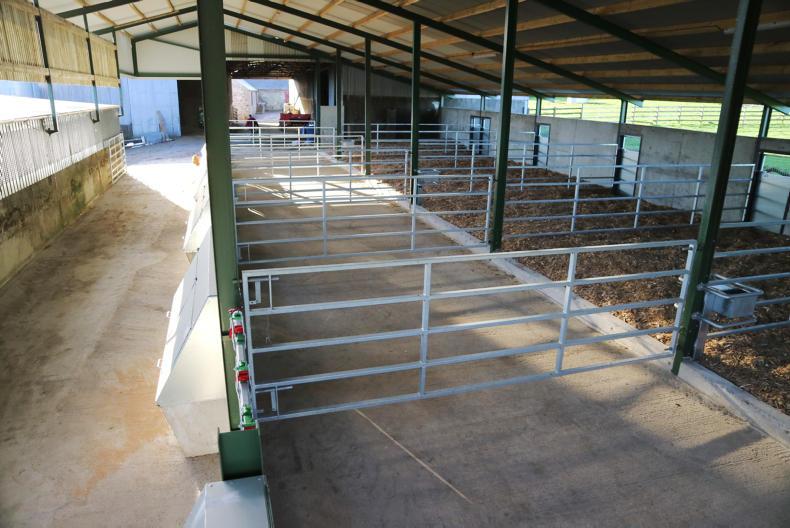
“We want to keep the bulls exercised and fit for the sale so having plenty of room in each pen is important,” Neil explained. “We have left doors at the back with the plan to install a run outside for each pen.”
He continued: “We won’t put more than three bulls in each pen which means the shed can hold up on 18 bulls.”
The farmyard is located at the top of a hill on an exposed site which is a factor the farmers wanted to incorporate into the design. By leaving the shed as open as possible the aim is to create good air movement to ensure an atmosphere similar to outdoors, which should encourage hair growth – an important factor for pedigree showing.
The bull pens are divided between a solid feed passage and a large bedded area. Woodchip is the bedding of choice for the bulls. To compost the used material it is recommended to be heaped and turned every four to six weeks. There is potential to reuse woodchip if they are dried out, otherwise it is recommended to compost coarse woodchips for two to three years before they are spread on the land. It is recommended to have woodchips with a moisture content of less than 30% to ensure good absorbency. This type of bedding suits cattle on relatively dry diets.

Pens are 4.8m long, with a width of 11.7m. This gives each pen an area of approximately 56m2, or 18.6m2 per bull, not including the outside exercise area. The solid scraped passageway for the bulls is 4.9m wide while the layback is 6.8m wide. The feed passage to the front of the pen is 3.6m wide.
The farmers opted not to go for slats as the passageway can be easily scraped clean, with bulls locked back on the woodchip area. There is a 20cm kerb between the solid passageway and the layback. As there are only three bulls per pen there will not be a major build-up of dung in the shed.
Impressive features
One of the most impressive features of the shed is the home-made feeders. As bulls will be fed a high level of concentrates birds can be a major issue. Bulls will be fed a total mixed ration with all feed being fed through the trough. As more farmers move towards finishing bulls on ad-lib concentrate diets one major issue that farmers can have is to make sheds or troughs bird-proof.
“We would have a big issue with starlings here,” Neil explained, “it’s not just them getting at feed but the mess they make, it’s a massive issue when feeding bulls.”
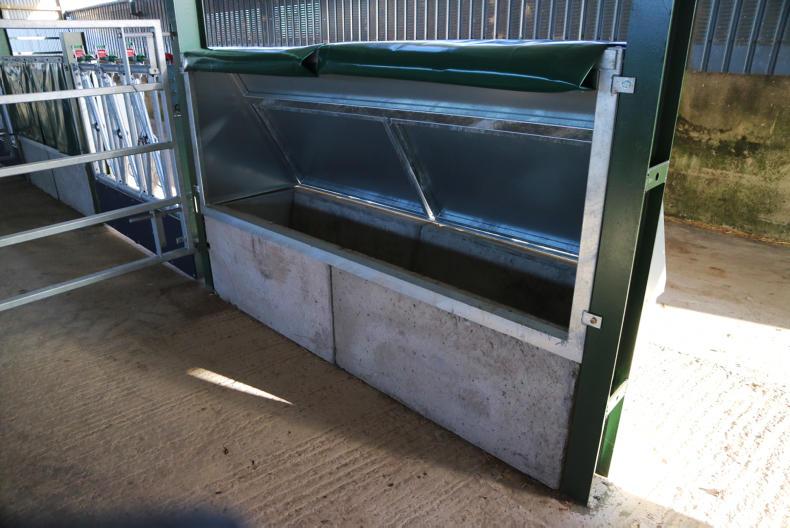
This feeder would be a good option where bulls can be fed forage along the front feed barrier, with the feeder in place at the back of the pen. Additionally it could also form part of the front of the pen as seen in this example.
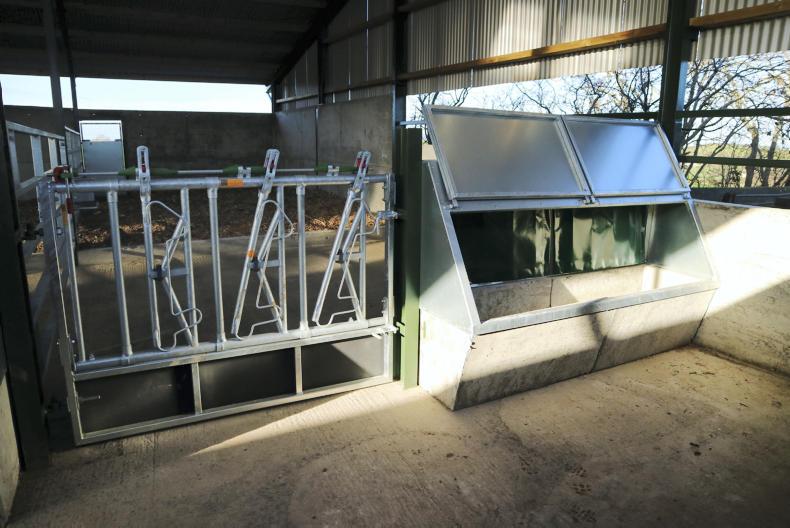
The trough is 2.5m long with an internal depth of 52cm with full measurements for the trough on Picture three. The trough has a capacity of approximately 585 litres. The cost of the trough came to approximately £550 to make according to Neil, but they had to make a mould for the concrete also which this cost doesn’t account for.
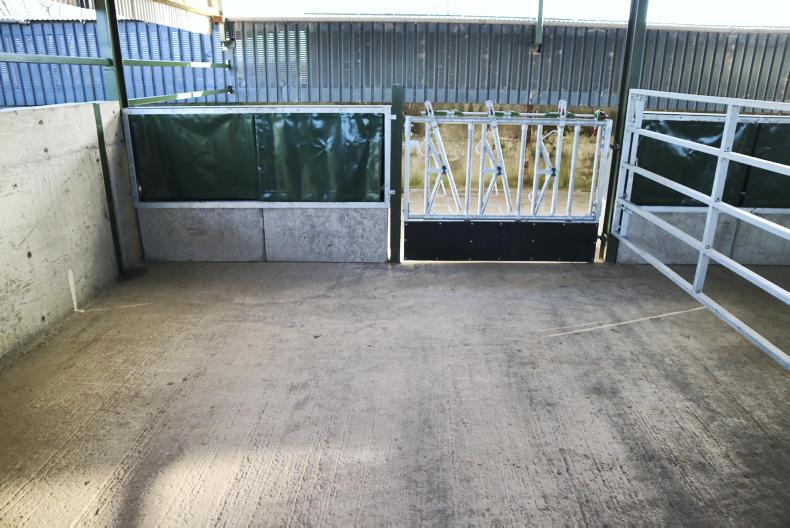
Feed is protected from birds by heavy duty plastic sheeting. The trough can be filled through two latches at the back. The entire unit has been galvanised. As the family own an engineering company a bespoke trough could be made to suit. However, there is no reason why a similar system could not be installed on other farms.

It is important that you have sufficient stanchions in place that such a feeder could be fixed to provide strength.
Adjoining the trough is a lockable feed barrier with three headspaces that can be used to restrain bulls if necessary.
Air movement
The whole idea with the design was to ensure a good movement of air within the shed. For this reason approximately 1m of a continuous opening was left above the back wall of the shed.
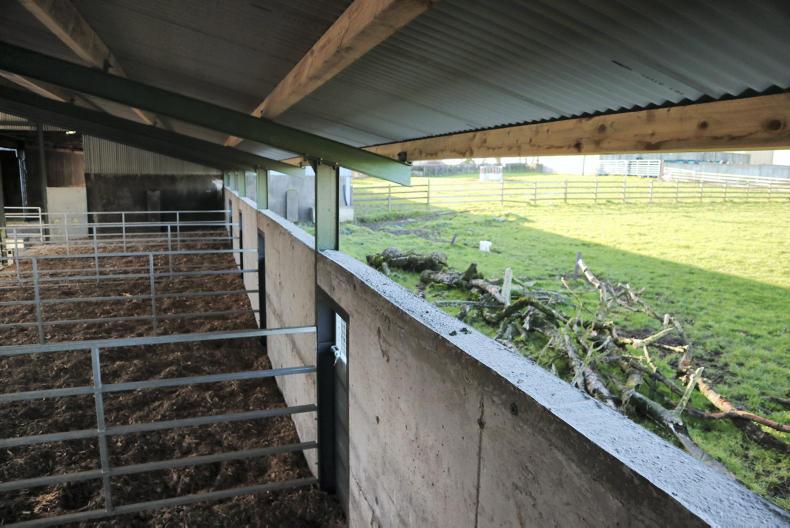
The height to the eaves is approximately 3m. A 15-degree roof pitch was constructed to aid in the movement of stale air out of the shed. The front of the shed was grafted onto the existing stanchions of an adjoining shed. A large gap was left between the roof of the existing shed and the overhang of the new shed, with spaced boarding installed in this gap to help to control air movement.

“We tried to ensure that there would be no draughts on bulls down low, but at the same time try and maximise the air moving higher up in the shed if possible,” Neil explained.
The costs for the shed were kept well down as the family own an engineering company, B Wilson and Sons Ltd in Newry where Neil fabricated the shed himself.

Neil (left) and Alan (right) Wilson.
There was an existing concrete base in place which the shed was constructed on, reducing costs. All the labour for the shed was carried out by the brothers including concrete work and standing the shed.
The net cost of the shed, which was predominately materials, came to approximately £30,000 (€34,000).
A new shed designated for breeding bulls has been built on Ballinlare Farm based at Rathfriland, Co Down. The farm is run by brothers Neil and Alan Wilson along with their father Joe. The farm runs a pedigree Simmental herd with approximately 65 pedigree cows kept. The majority of heifers from the farm would be sold for breeding. The top bulls will also go for breeding, with the lower quality bulls finished in a 16 month bull beef system.
The best bull
The shed will be used to hold breeding bulls, destined for sale at either Perth or Stirling in the UK, among other places so the shed was designed to produce the best possible bull for the pedigree ring.

“We want to keep the bulls exercised and fit for the sale so having plenty of room in each pen is important,” Neil explained. “We have left doors at the back with the plan to install a run outside for each pen.”
He continued: “We won’t put more than three bulls in each pen which means the shed can hold up on 18 bulls.”
The farmyard is located at the top of a hill on an exposed site which is a factor the farmers wanted to incorporate into the design. By leaving the shed as open as possible the aim is to create good air movement to ensure an atmosphere similar to outdoors, which should encourage hair growth – an important factor for pedigree showing.
The bull pens are divided between a solid feed passage and a large bedded area. Woodchip is the bedding of choice for the bulls. To compost the used material it is recommended to be heaped and turned every four to six weeks. There is potential to reuse woodchip if they are dried out, otherwise it is recommended to compost coarse woodchips for two to three years before they are spread on the land. It is recommended to have woodchips with a moisture content of less than 30% to ensure good absorbency. This type of bedding suits cattle on relatively dry diets.

Pens are 4.8m long, with a width of 11.7m. This gives each pen an area of approximately 56m2, or 18.6m2 per bull, not including the outside exercise area. The solid scraped passageway for the bulls is 4.9m wide while the layback is 6.8m wide. The feed passage to the front of the pen is 3.6m wide.
The farmers opted not to go for slats as the passageway can be easily scraped clean, with bulls locked back on the woodchip area. There is a 20cm kerb between the solid passageway and the layback. As there are only three bulls per pen there will not be a major build-up of dung in the shed.
Impressive features
One of the most impressive features of the shed is the home-made feeders. As bulls will be fed a high level of concentrates birds can be a major issue. Bulls will be fed a total mixed ration with all feed being fed through the trough. As more farmers move towards finishing bulls on ad-lib concentrate diets one major issue that farmers can have is to make sheds or troughs bird-proof.
“We would have a big issue with starlings here,” Neil explained, “it’s not just them getting at feed but the mess they make, it’s a massive issue when feeding bulls.”

This feeder would be a good option where bulls can be fed forage along the front feed barrier, with the feeder in place at the back of the pen. Additionally it could also form part of the front of the pen as seen in this example.

The trough is 2.5m long with an internal depth of 52cm with full measurements for the trough on Picture three. The trough has a capacity of approximately 585 litres. The cost of the trough came to approximately £550 to make according to Neil, but they had to make a mould for the concrete also which this cost doesn’t account for.

Feed is protected from birds by heavy duty plastic sheeting. The trough can be filled through two latches at the back. The entire unit has been galvanised. As the family own an engineering company a bespoke trough could be made to suit. However, there is no reason why a similar system could not be installed on other farms.

It is important that you have sufficient stanchions in place that such a feeder could be fixed to provide strength.
Adjoining the trough is a lockable feed barrier with three headspaces that can be used to restrain bulls if necessary.
Air movement
The whole idea with the design was to ensure a good movement of air within the shed. For this reason approximately 1m of a continuous opening was left above the back wall of the shed.

The height to the eaves is approximately 3m. A 15-degree roof pitch was constructed to aid in the movement of stale air out of the shed. The front of the shed was grafted onto the existing stanchions of an adjoining shed. A large gap was left between the roof of the existing shed and the overhang of the new shed, with spaced boarding installed in this gap to help to control air movement.

“We tried to ensure that there would be no draughts on bulls down low, but at the same time try and maximise the air moving higher up in the shed if possible,” Neil explained.
The costs for the shed were kept well down as the family own an engineering company, B Wilson and Sons Ltd in Newry where Neil fabricated the shed himself.

Neil (left) and Alan (right) Wilson.
There was an existing concrete base in place which the shed was constructed on, reducing costs. All the labour for the shed was carried out by the brothers including concrete work and standing the shed.
The net cost of the shed, which was predominately materials, came to approximately £30,000 (€34,000).














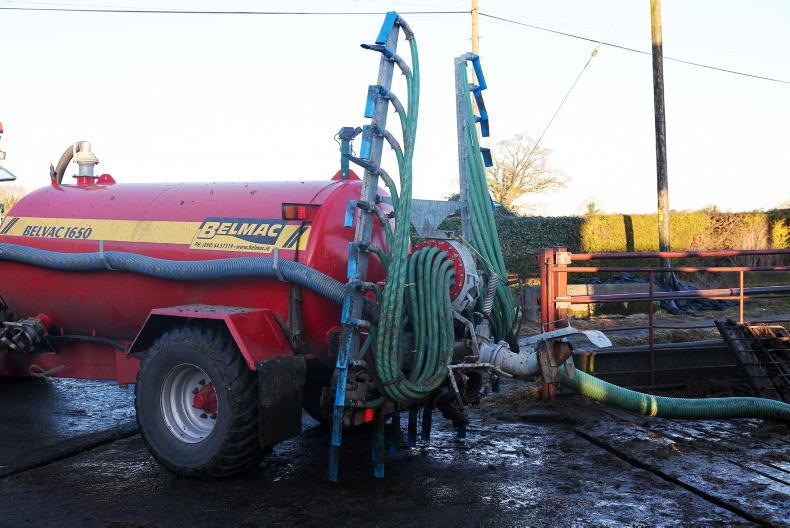

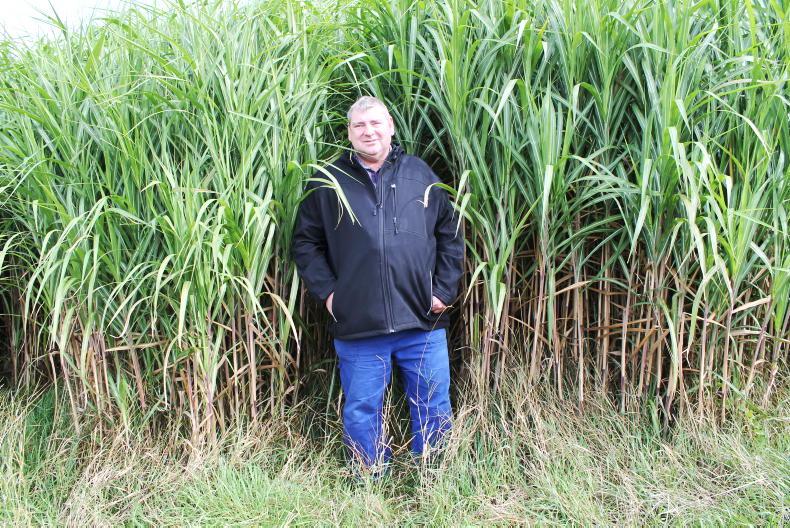
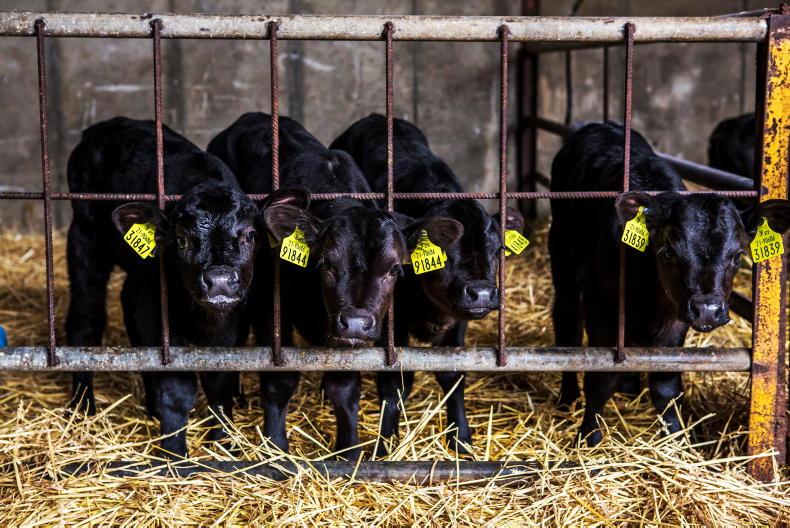
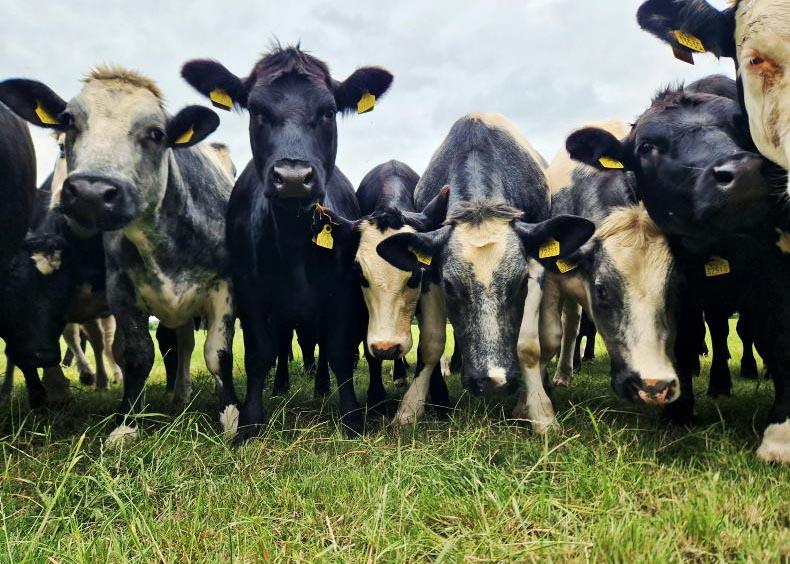
SHARING OPTIONS