Good handling facilities are essential for carrying out routine tasks such as dosing, vaccination, artificial insemination, TB testing, etc. The three key parameters that a cattle handling system need to achieve are:
Reduce labour requirements for the farmer.Improve working conditions. Reduce the risk of injury to both stock and the farmer. Siting
The handling unit should be sited in a convenient location in relation to farm buildings, roads and fields. A dry, elevated site that is easily accessible for trailers/lorries is also important, while some farmers will also choose to locate the unit in close proximity to services such as electricity (lighting, clipping, weighing) and water (washing down yards after use).
Dirty water from washing down handling units must be collected and disposed of properly, Therefore, locating a handling area beside a slatted or effluent tank and channelling washings from the unit towards this will save on having to create a standalone tank, with the slatted pens also functioning as a collecting or holding pen, although if the unit is cleaned after every use there is no requirement for collecting dirty water.
Standalone handling units less than 200mm do not require planning permission, although any handling facilities constructed within 10m of a road do. No handling facilities can be constructed within 100m of a dwelling house, school, church, etc, without the written permission of the owner.
Collecting pen
Where the handling facilities are located independent of buildings, the collecting pen should ideally be able to hold a number of cattle that fits in with group sizes within the herd.
The floor area required per animal will vary depending on size.
As a general guide, young cattle require 0.9m² to 1.1m², finishing cattle require 1.4m² to 1.7m², while suckler cows with calves require 2.3m² to 2.75m² per pair. In general, long, narrow pens with a maximum width of 4.5m to 6m (15ft to 20ft) work best for handling cattle.
Forcing pen
The forcing pen leads from the collecting pen to the race and should safely guide cattle from one to the other. The forcing pen should have one straight side and one angled side to funnel cattle in to the race, with a 30° angle preferable.
Wider angles will lead to cattle entering the race in pairs and becoming jammed, or it can lead to cattle having excess room and turning back away from the race. Where possible, a semi-circular forcing pen with incremental latching points to reduce the area offered to animals offers excellent control of cattle.
Race
The race or chute should be a minimum 3.6m in length and preferably over 5m (16ft).
A race of 9m (30ft) will hold five to six cattle.
Longer races, capable of holding 12 or more cattle, are not generally recommended as a race of this length is difficult to fill and results in poor animal flow through it.
The internal width of the race will depend on the size and type of the largest cattle using it.
Crushes are generally 650mm to 700mm (2ft 2in to 2ft 4in) clear internal width, with a 50m to 100m width added or subtracted depending on stock type.
The Department of Agriculture recommends a race height of 1.4m. Using a three-bar gate, as a panel, the bottom bar should be 440mm above ground height, with the spacing between railings recommended at 405mm.
Tubular steel bars used should be 48mm OD x 3mm thickness, or 50mm OD and 2mm thickness, and where box section is used, 50mm square x 2mm thickness. Uprights should be spaced about 2m apart.
A catwalk running outside the race reduces risk of injury to the operator and improves access and reach when handling stock. Catwalks should normally be 300mm to 450mm high and approximately 375mm to 450mm wide with a non-slip surface such as chequer plate steel as a floor material. Animals must not be able access the catwalk area at any time.
Crush
The crush length, which is defined as the first section joined to the headgate, should be 1.4m in length where a head gate is installed and 1.8m when a plain gate is used.
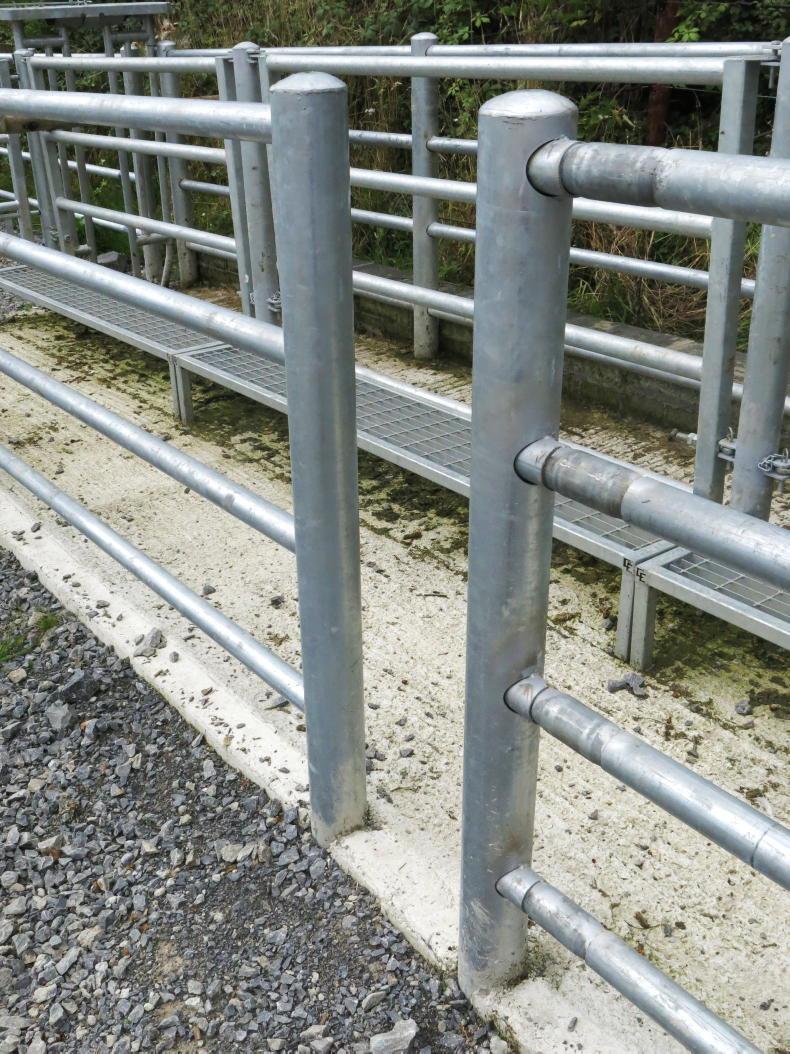
A safety pass should be 300-350mm wide. They are a common feature in livestock marts across the country.
Where a head gate is installed, it should be 1.6m in height and have a quick release mechanism in place.
Where a crush may be used to complete caesarean sections, eg located in a creep area of a suckler shed, it is recommended that the crush run is set up in a way that allows clear access to the left hand side of the animal.
It is recommended that the crush is designed in such a way that the operator has access to all sides of the animal, although in theory many crushes and races run parallel to a wall.
Mass concrete walls are permitted, although walls built using concrete blocks are not recommended. Use of a backing bar to the rear of the crush length is recommended.
This pen holds cattle until all cattle are treated or handled and can facilitate the sorting of stock afterwards.
Handling facilities in or near housing can use the pens in the housing for holding and dispersal. To discourage cattle from backing up in a race or crush, it is good practice to allow cattle to exit from the front of the race and avoid reversing them to exit.
For handling units that will frequently be used, the following elements should be included:
Collecting pen.Forcing pen. Race or chute leading to a crush with a skulling gate.Holding pen. Safety passes or escape passes are narrow vertical openings in gates or fences. They are typically 300mm to 350mm (12 to 14 inches), leaving them wide enough for a person to pass through where a quick escape is necessary but narrow enough to prevent stock getting through.
They are a common feature in mart rings across the country. It is recommended to have a pass in each pen or where a person will frequently have to open and close a gate for personal access.
Floor surface is extremely important, especially in areas such as the race and crush area.
Concrete floors should be 150mm thick and finished using a non-slip finish.
Floors should be sloped at 1:60 to facilitate washing, with the washings directed to a 75mm x 75mm channel, leading to a storage tank capable of handling one day’s dirty water. The floor area in a crush or race where weighing will occur must be level to facilitate accurate weighing of animals.
Cattle are extremely sensitive to light, far more so than we are.
Roofed handling facilities should have good natural and artificial lighting in place to allow ease of operating for the farmer or vet and to maintain cow flow.
Good handling facilities are essential for carrying out routine tasks such as dosing, vaccination, artificial insemination, TB testing, etc. The three key parameters that a cattle handling system need to achieve are:
Reduce labour requirements for the farmer.Improve working conditions. Reduce the risk of injury to both stock and the farmer. Siting
The handling unit should be sited in a convenient location in relation to farm buildings, roads and fields. A dry, elevated site that is easily accessible for trailers/lorries is also important, while some farmers will also choose to locate the unit in close proximity to services such as electricity (lighting, clipping, weighing) and water (washing down yards after use).
Dirty water from washing down handling units must be collected and disposed of properly, Therefore, locating a handling area beside a slatted or effluent tank and channelling washings from the unit towards this will save on having to create a standalone tank, with the slatted pens also functioning as a collecting or holding pen, although if the unit is cleaned after every use there is no requirement for collecting dirty water.
Standalone handling units less than 200mm do not require planning permission, although any handling facilities constructed within 10m of a road do. No handling facilities can be constructed within 100m of a dwelling house, school, church, etc, without the written permission of the owner.
Collecting pen
Where the handling facilities are located independent of buildings, the collecting pen should ideally be able to hold a number of cattle that fits in with group sizes within the herd.
The floor area required per animal will vary depending on size.
As a general guide, young cattle require 0.9m² to 1.1m², finishing cattle require 1.4m² to 1.7m², while suckler cows with calves require 2.3m² to 2.75m² per pair. In general, long, narrow pens with a maximum width of 4.5m to 6m (15ft to 20ft) work best for handling cattle.
Forcing pen
The forcing pen leads from the collecting pen to the race and should safely guide cattle from one to the other. The forcing pen should have one straight side and one angled side to funnel cattle in to the race, with a 30° angle preferable.
Wider angles will lead to cattle entering the race in pairs and becoming jammed, or it can lead to cattle having excess room and turning back away from the race. Where possible, a semi-circular forcing pen with incremental latching points to reduce the area offered to animals offers excellent control of cattle.
Race
The race or chute should be a minimum 3.6m in length and preferably over 5m (16ft).
A race of 9m (30ft) will hold five to six cattle.
Longer races, capable of holding 12 or more cattle, are not generally recommended as a race of this length is difficult to fill and results in poor animal flow through it.
The internal width of the race will depend on the size and type of the largest cattle using it.
Crushes are generally 650mm to 700mm (2ft 2in to 2ft 4in) clear internal width, with a 50m to 100m width added or subtracted depending on stock type.
The Department of Agriculture recommends a race height of 1.4m. Using a three-bar gate, as a panel, the bottom bar should be 440mm above ground height, with the spacing between railings recommended at 405mm.
Tubular steel bars used should be 48mm OD x 3mm thickness, or 50mm OD and 2mm thickness, and where box section is used, 50mm square x 2mm thickness. Uprights should be spaced about 2m apart.
A catwalk running outside the race reduces risk of injury to the operator and improves access and reach when handling stock. Catwalks should normally be 300mm to 450mm high and approximately 375mm to 450mm wide with a non-slip surface such as chequer plate steel as a floor material. Animals must not be able access the catwalk area at any time.
Crush
The crush length, which is defined as the first section joined to the headgate, should be 1.4m in length where a head gate is installed and 1.8m when a plain gate is used.

A safety pass should be 300-350mm wide. They are a common feature in livestock marts across the country.
Where a head gate is installed, it should be 1.6m in height and have a quick release mechanism in place.
Where a crush may be used to complete caesarean sections, eg located in a creep area of a suckler shed, it is recommended that the crush run is set up in a way that allows clear access to the left hand side of the animal.
It is recommended that the crush is designed in such a way that the operator has access to all sides of the animal, although in theory many crushes and races run parallel to a wall.
Mass concrete walls are permitted, although walls built using concrete blocks are not recommended. Use of a backing bar to the rear of the crush length is recommended.
This pen holds cattle until all cattle are treated or handled and can facilitate the sorting of stock afterwards.
Handling facilities in or near housing can use the pens in the housing for holding and dispersal. To discourage cattle from backing up in a race or crush, it is good practice to allow cattle to exit from the front of the race and avoid reversing them to exit.
For handling units that will frequently be used, the following elements should be included:
Collecting pen.Forcing pen. Race or chute leading to a crush with a skulling gate.Holding pen. Safety passes or escape passes are narrow vertical openings in gates or fences. They are typically 300mm to 350mm (12 to 14 inches), leaving them wide enough for a person to pass through where a quick escape is necessary but narrow enough to prevent stock getting through.
They are a common feature in mart rings across the country. It is recommended to have a pass in each pen or where a person will frequently have to open and close a gate for personal access.
Floor surface is extremely important, especially in areas such as the race and crush area.
Concrete floors should be 150mm thick and finished using a non-slip finish.
Floors should be sloped at 1:60 to facilitate washing, with the washings directed to a 75mm x 75mm channel, leading to a storage tank capable of handling one day’s dirty water. The floor area in a crush or race where weighing will occur must be level to facilitate accurate weighing of animals.
Cattle are extremely sensitive to light, far more so than we are.
Roofed handling facilities should have good natural and artificial lighting in place to allow ease of operating for the farmer or vet and to maintain cow flow.






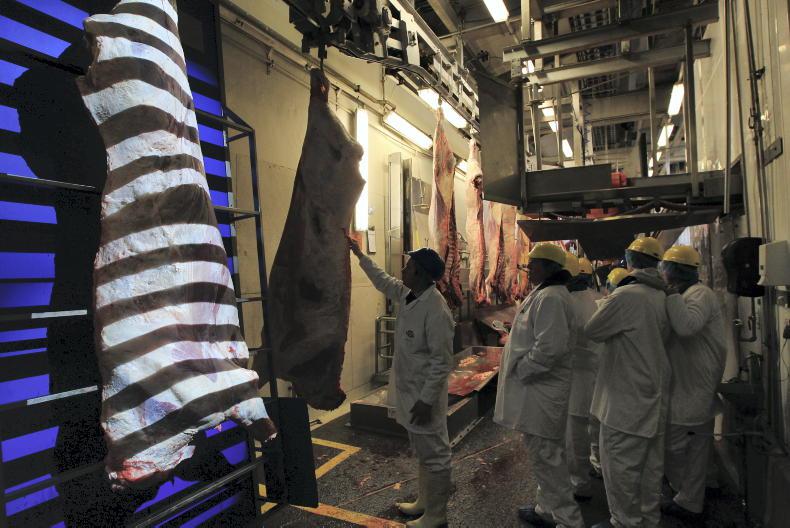

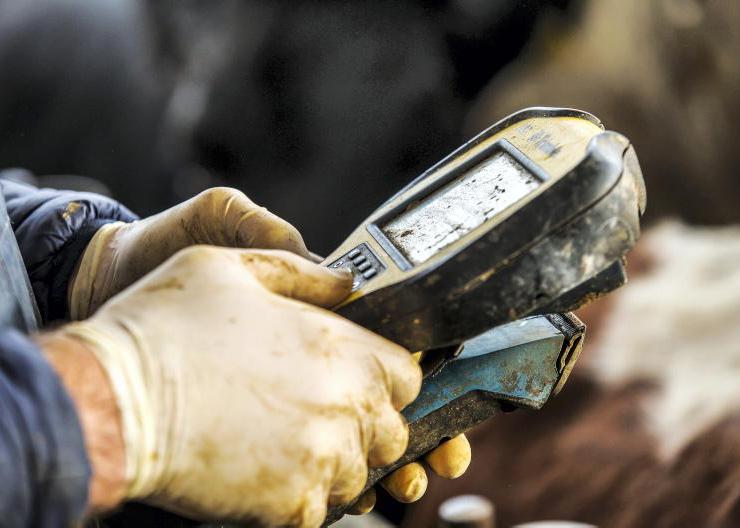
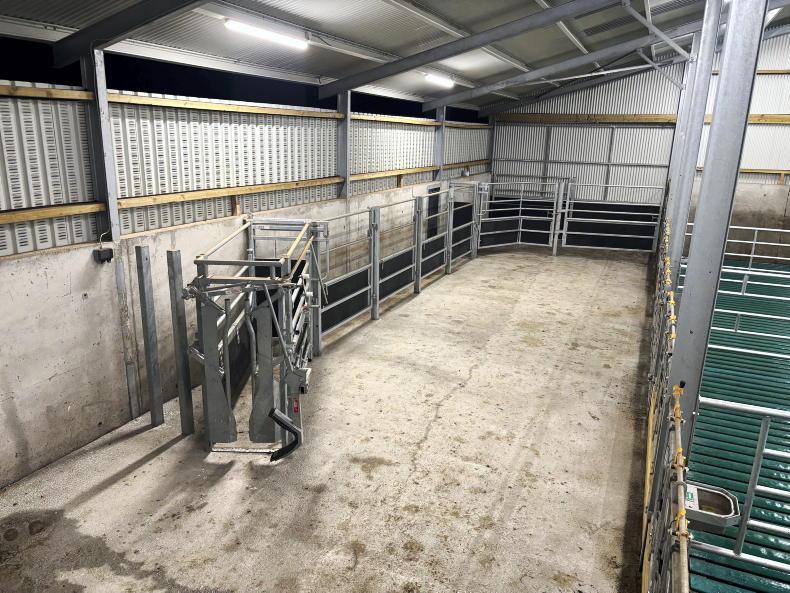
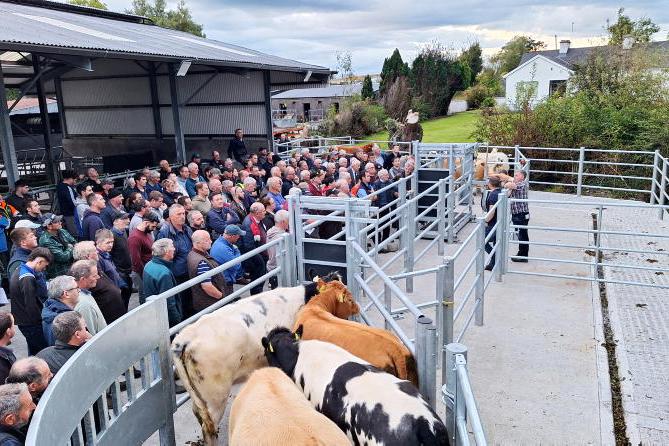
SHARING OPTIONS