A 96.9ac country estate with a striking period house, a gate lodge and a farmyard is on the market near Edenderry, Co Offaly.
The property, which has a guide price of €1.65m, is located at Monasteroris and is being sold by joint agents Sherry Fitzgerald Country Homes and Jordan Property.
The three-storey house was built around 1730 and was further extended in 1790. It is now approached via an avenue which passes through parkland. The house is surrounded by large mature trees and has privacy.
The house is 6,580 sq ft in area. The main room on the ground floor is the drawing room which is at the rear of the house. It is a south facing room with a high ceiling and large windows.
The spacious kitchen has traditional tiled flooring and a large Aga cooker.
On the second floor, there are five bedrooms. The top floor of the house is used for storage.

The kitchen has a tiled floor and Aga cooker.

The land is in one block with the house in the centre.
The gate lodge has a kitchen, living room, bedroom and bathroom. It has been recently renovated.The traditional farmyard is beside the house and has stone buildings.
There is a cattle yard with a handling crush. The land is in one block and all in permanent pasture.
The property is being offered in lots and the entire. Lot 1 is the main house on circa 68.8ac.
Lot 2 is 28ac of grazing land.
A 96.9ac country estate with a striking period house, a gate lodge and a farmyard is on the market near Edenderry, Co Offaly.
The property, which has a guide price of €1.65m, is located at Monasteroris and is being sold by joint agents Sherry Fitzgerald Country Homes and Jordan Property.
The three-storey house was built around 1730 and was further extended in 1790. It is now approached via an avenue which passes through parkland. The house is surrounded by large mature trees and has privacy.
The house is 6,580 sq ft in area. The main room on the ground floor is the drawing room which is at the rear of the house. It is a south facing room with a high ceiling and large windows.
The spacious kitchen has traditional tiled flooring and a large Aga cooker.
On the second floor, there are five bedrooms. The top floor of the house is used for storage.

The kitchen has a tiled floor and Aga cooker.

The land is in one block with the house in the centre.
The gate lodge has a kitchen, living room, bedroom and bathroom. It has been recently renovated.The traditional farmyard is beside the house and has stone buildings.
There is a cattle yard with a handling crush. The land is in one block and all in permanent pasture.
The property is being offered in lots and the entire. Lot 1 is the main house on circa 68.8ac.
Lot 2 is 28ac of grazing land.






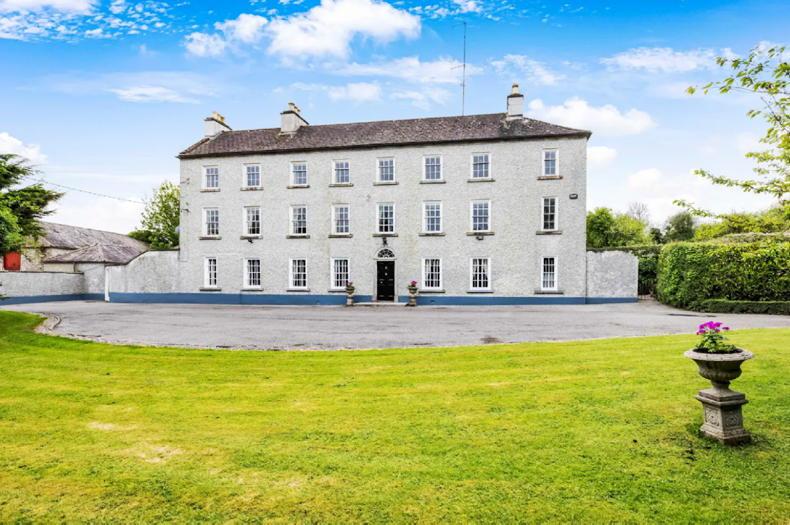
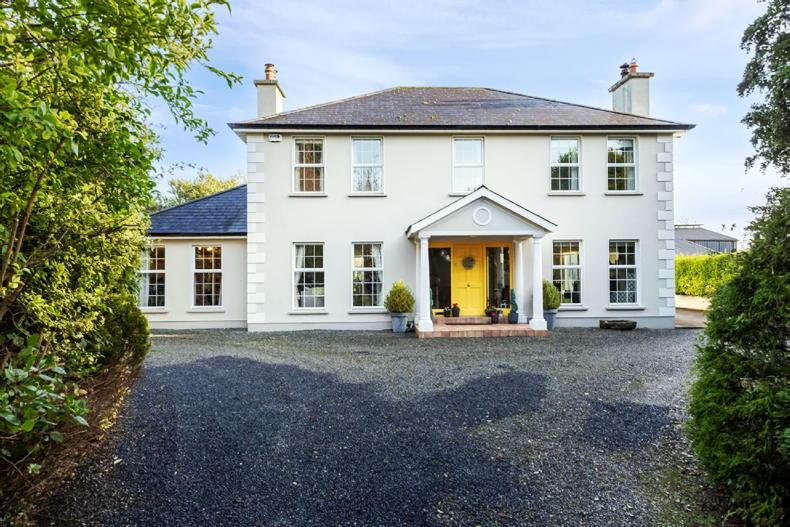
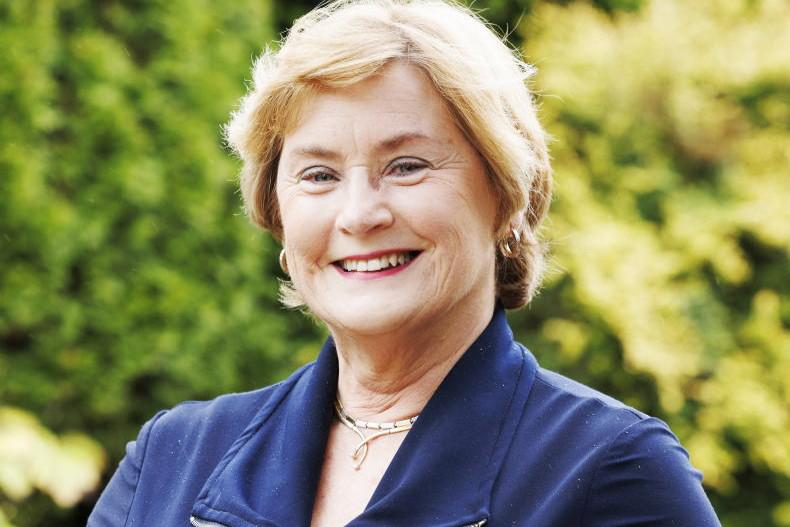
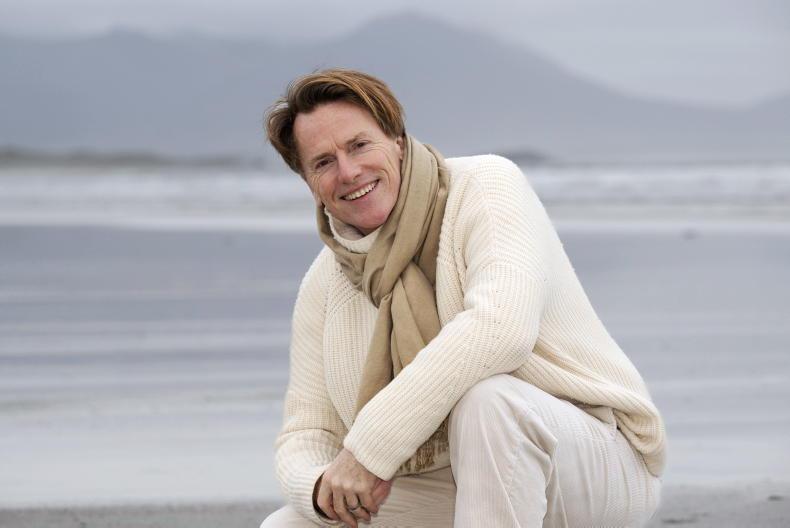
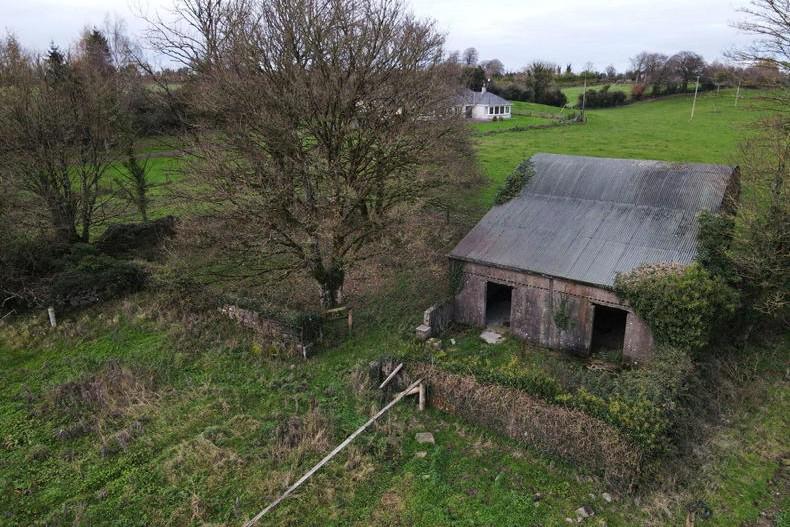
SHARING OPTIONS