Some farmers may decide to invest in a walled silage pit with the aid of a TAMS II grant. In the example provided in Figure 1, the total cost of a 30m x 15m walled silage pit and concrete apron built to grant specifications comes to €44,558 excluding VAT (Table 1).
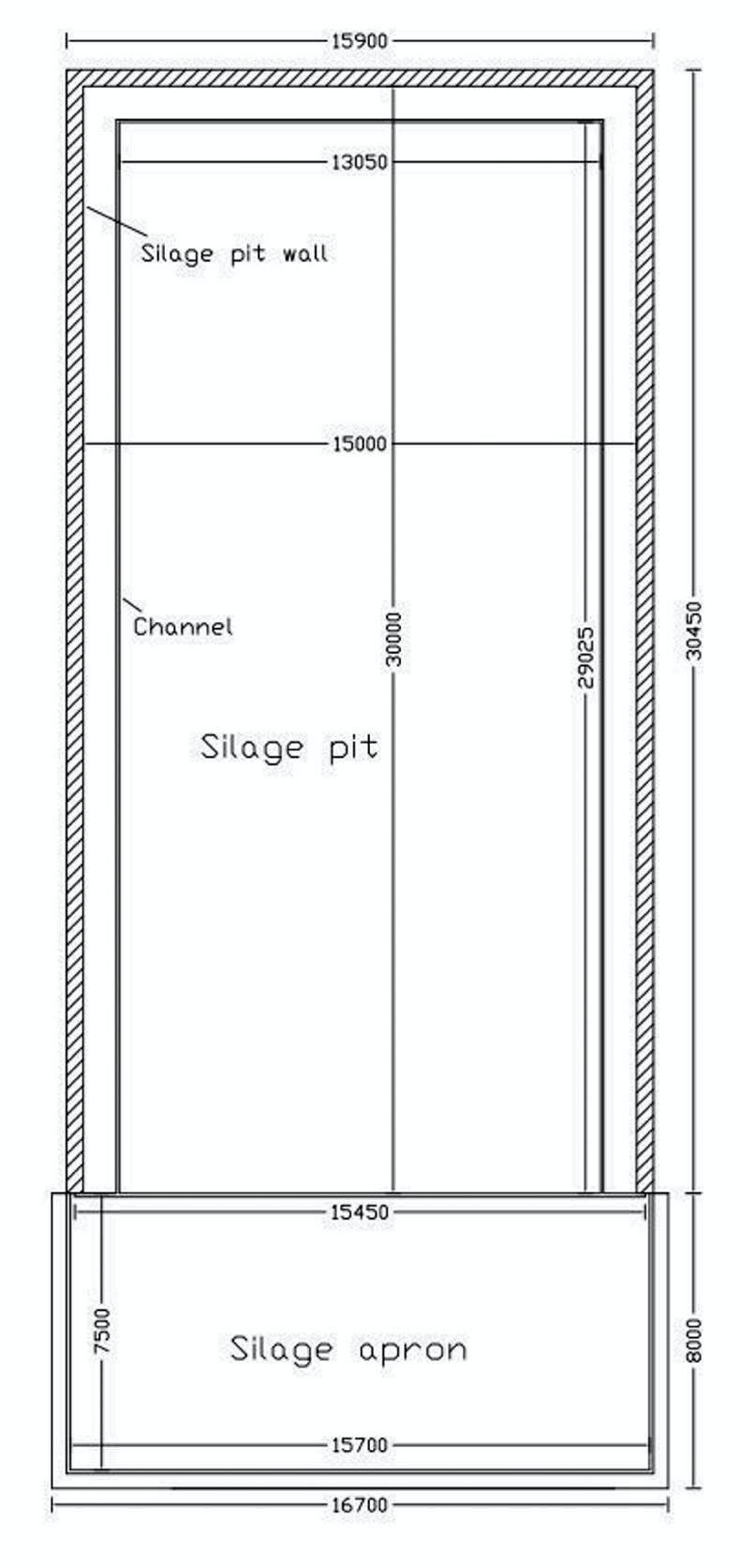
A qualifying Young Farmer Capital Investment Scheme (YFCIS) successful applicant could get a grant of up to €26,734 to aid the construction costs. A non-qualifying YFCIS applicant could apply through the Animal Welfare, Safety and Nutrient Storage Scheme, where they could get a grant up to €17,823 for a successful application.
Main specifications
There are a number of specifications that must be followed when building a walled silage pit through TAMS II. The minimum specifications are listed on the Department’s website under S120.
Foundations for silo wall footings must be excavated to a minimum depth of 600mm below the original ground level. Concrete must be poured to complete a footing in a single day. A key must be formed in the footing at the centre of the proposed wall by using a splayed oiled timber runner temporarily fixed in the freshly poured concrete and withdrawn before final set. The key must not be formed by removing or hacking out recently poured concrete.
Alternatively, a patent water-bar must be fixed horizontally along the footing at the centre of the proposed wall. The top of all cast-in-situ walls must be 225mm thick, with a batter of 1:12 on the inside face. Steel reinforcement must consist of high yield (HY) steel with ribbed finish complying with the current edition of BS 4449.
A horizontal guide rail of 50mm medium gauge tubular steel, or box iron or 50mm x 6mm thick angle iron must be fixed lm over the top of all silo walls.
The rail must be supported at 1.5m centres with the same section steel either grouted into the wall or rail-bolted to the wall.
The foundation must consist of thoroughly compacted hardcore extending to a minimum of 300mm in each direction beyond the edge of the finished structure. All hardcores must be blinded over by fine sand or a 50mm layer of blinding concrete finished smooth.
A 1,000-gauge polythene membrane must be laid on the finished hardcore with 600mm overlaps. The overlaps must be sealed with suitable adhesive tape. The thickness of concrete must at no place be less than 125mm. For walled silos, silage aprons, silo channels and purpose-built silage effluent tanks, concrete must be purchased on the basis of a characteristic 28-day cube crushing strength of 45N/mm2 (strength class C35/45). Minimum cement content must be 360 kg/m3. The maximum water to cement ratio will be 0.5. The specified slump class must be S2 or S3. Maximum aggregate size must be 20mm.
The front of the silo floor must have a recessed channel to convey the effluent to an approved effluent tank. A silage apron must be constructed at the front of a silage base, for the full width of the silo. The silage apron will normally extend 8m from the front of the silo and may be up to 10m, but must not be less than 6m. The apron must be constructed to the same standard as the silo base.
The apron must be cast at the same time as the silo floor. When the silage base is used for storing baled silage then the silage apron is optional.
To read the full Buildings and TAMS II Focus supplement, click here.






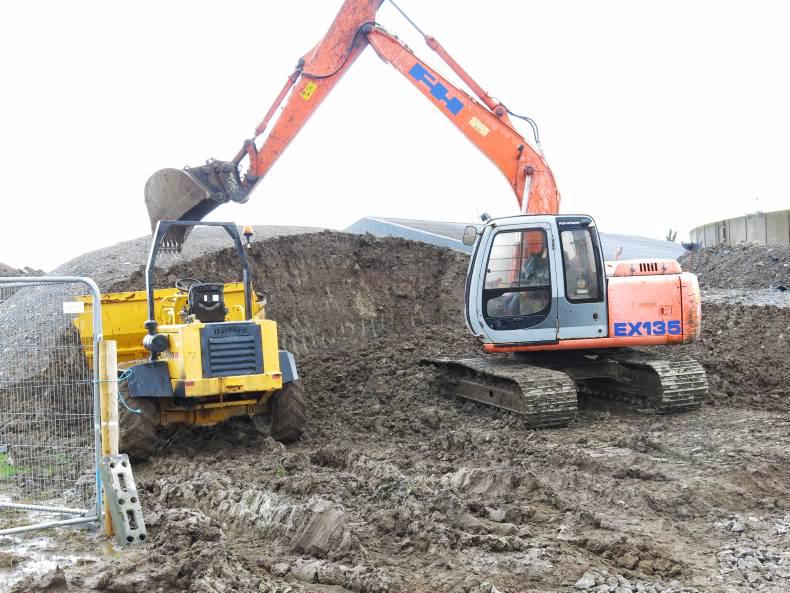
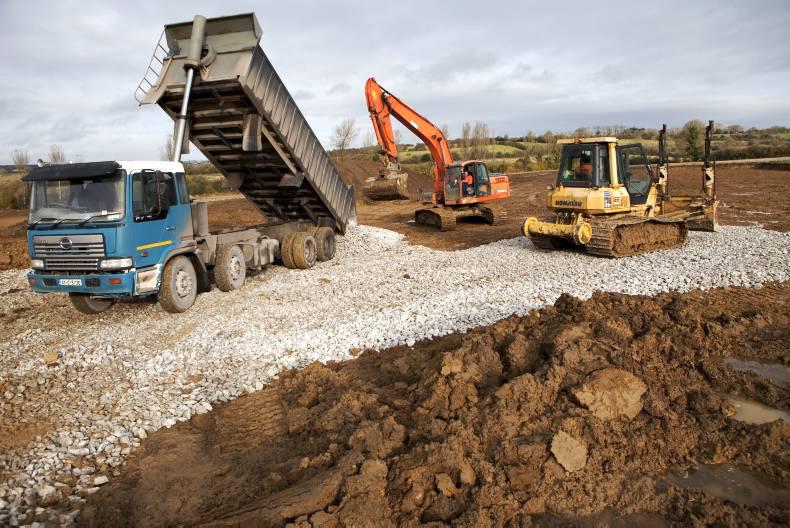
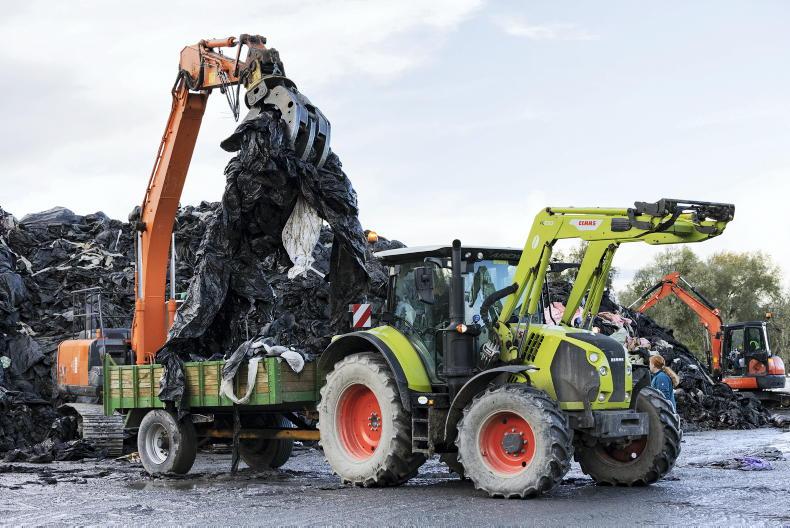
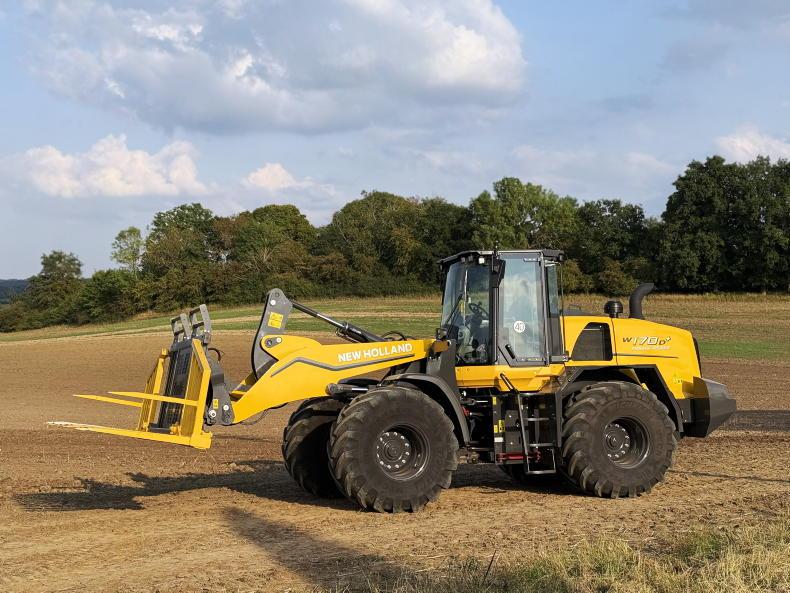
SHARING OPTIONS