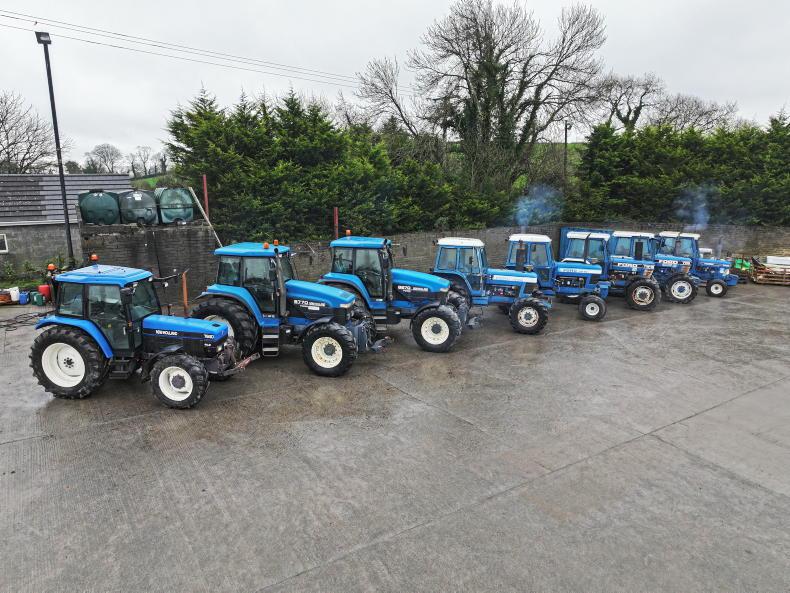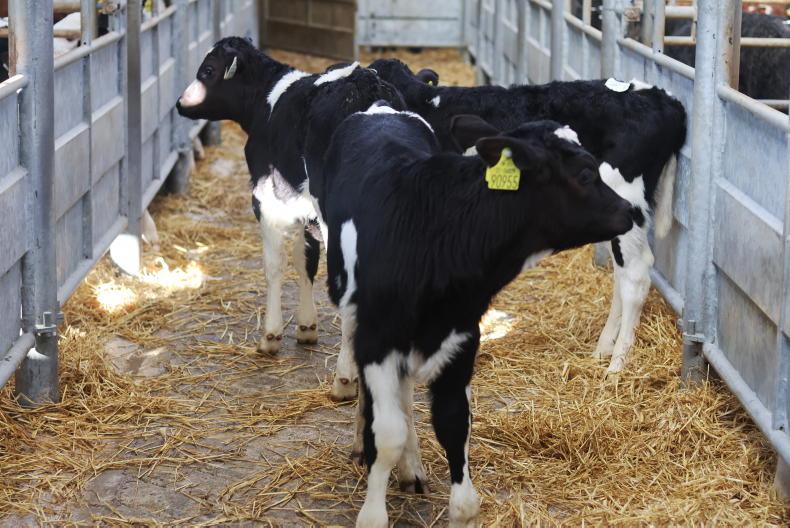A 58ac residential farm near Ballineen in west Cork defied all expectations when it sold at public auction for €2.575m on Thursday afternoon.
On the books of Clonakilty-based Hodnett Forde Property Services, the farm at Knockaneady holds a lot of trump cards and, as the final result proved, it was highly sought after.
Speaking after the auction in the Parkway Hotel, Dunmanway, auctioneer John Hodnett said: “It was listed the day before we closed for Christmas and given the level of interest, we decided in the middle of January to put it up for public auction.
"There was a few interested bidders, but most fell off when it opened at €1.25m.
"It gradually became a two-horse race, with bids going up in increments of €25,000. We had 70 in attendance and there was a great atmosphere in the room when the gavel fell at €2.575m.”
An executor sale, this Bandon valley farm was guided in the region of €1.1m to €1.2m (€19,000/ac to €21,000/ac) and it more than doubled this figure selling at €44,397/ac. It is believed the purchaser is a west Cork businessman.
The farm
Situated not far from the southern bank of the Bandon River, the land is divided into three large fields, which are securely fenced and have been used to grow maize in recent years.
Described as top-quality land, it is low-lying, sheltered and has a southerly aspect. With substantial gravel deposits in the area, this was bound to have an effect on the outcome of the auction.
Residence
The house is a traditional two-storey farmhouse, with an extension and an oil-fired central heating system. While the new owner may wish to upgrade the house internally, it is ready for immediate occupancy if required.

The 58 acres close to the Bandon river sold at public auction for €2,575,000.
An entrance hall at the front leads off to two reception rooms, with a kitchen and bathroom completing the ground floor.
Upstairs, there are four bedrooms, a bathroom and toilet.
It has the appearance of a terraced house, as adjoining the dwelling is a two-storey farm building with a loft, which could lend itself to conversion.
Farmyard
The yard is to the rear of the dwelling and forms a U-shaped courtyard. Across from the aforementioned lofted building is a run of stables and behind that is a large round-roofed hay shed, with an open silo and cattle crush to the rear of this.
A large double lean-to hay shed forms the western boundary of the courtyard.
There are also other general-purpose buildings between the dwelling and the large shed. The property has its own private water supply and has private drainage.
A 58ac residential farm near Ballineen in west Cork defied all expectations when it sold at public auction for €2.575m on Thursday afternoon.
On the books of Clonakilty-based Hodnett Forde Property Services, the farm at Knockaneady holds a lot of trump cards and, as the final result proved, it was highly sought after.
Speaking after the auction in the Parkway Hotel, Dunmanway, auctioneer John Hodnett said: “It was listed the day before we closed for Christmas and given the level of interest, we decided in the middle of January to put it up for public auction.
"There was a few interested bidders, but most fell off when it opened at €1.25m.
"It gradually became a two-horse race, with bids going up in increments of €25,000. We had 70 in attendance and there was a great atmosphere in the room when the gavel fell at €2.575m.”
An executor sale, this Bandon valley farm was guided in the region of €1.1m to €1.2m (€19,000/ac to €21,000/ac) and it more than doubled this figure selling at €44,397/ac. It is believed the purchaser is a west Cork businessman.
The farm
Situated not far from the southern bank of the Bandon River, the land is divided into three large fields, which are securely fenced and have been used to grow maize in recent years.
Described as top-quality land, it is low-lying, sheltered and has a southerly aspect. With substantial gravel deposits in the area, this was bound to have an effect on the outcome of the auction.
Residence
The house is a traditional two-storey farmhouse, with an extension and an oil-fired central heating system. While the new owner may wish to upgrade the house internally, it is ready for immediate occupancy if required.

The 58 acres close to the Bandon river sold at public auction for €2,575,000.
An entrance hall at the front leads off to two reception rooms, with a kitchen and bathroom completing the ground floor.
Upstairs, there are four bedrooms, a bathroom and toilet.
It has the appearance of a terraced house, as adjoining the dwelling is a two-storey farm building with a loft, which could lend itself to conversion.
Farmyard
The yard is to the rear of the dwelling and forms a U-shaped courtyard. Across from the aforementioned lofted building is a run of stables and behind that is a large round-roofed hay shed, with an open silo and cattle crush to the rear of this.
A large double lean-to hay shed forms the western boundary of the courtyard.
There are also other general-purpose buildings between the dwelling and the large shed. The property has its own private water supply and has private drainage.










SHARING OPTIONS