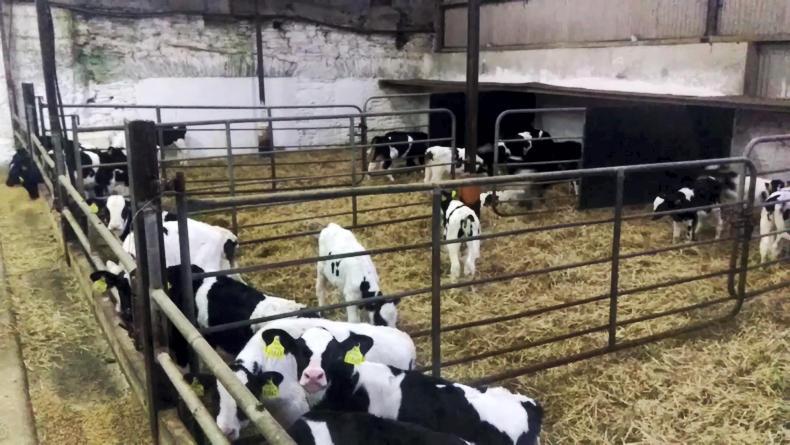This week I feature a nice dairy cubicle house which has calving pens and calf accommodation under the same roof.
It’s the third and final shed I looked at with farm building contractor Declan Fennel in April when we visited some of the sheds he has built. This one is at the side of a yard and a lot of high ground had to be dug out as part of the build. The shed has good ventilation built in – important for a sheltered site like this.
Picture one
The shed is four bays long (19m) and spans 27m. It has a centre feed passage with cubicles on one side and bedded pens on the other (nearest the camera). It’s a self- contained unit.
Picture two
The four calving pens are 4.5m (15ft) wide. The shed is set up for easy cleaning out of bedding. Sliding doors allow in the tractor with front-loader and all the gates swing open.
Picture three
Next to the calving pens is a 1.2m (4ft) walkway and the calf rearing pens. The walkway allows easy access for feeding and bedding and allow calves be moved in and out. The calf pens are 3.3m (11ft) wide. Again, gates open and dirty straw can be pushed along and loaded against the reinforced wall at the far end. An advantage of having the pens in this shed is that the one feed passage and one tank serve pens as well as cubicles. All liquid from this side of the shed is channelled to one end, enters a plastic pipe and flows under the outside yard slab and into the underground tank on the other side of the shed. Again, this keeps the pens clean and minimises work.
Picture four
The shed has one tank running parallel to the centre passage and the cubicles run perpendicular to the tank. A plus of this design is that the cubicle passages can be scraped straight down to the slats. The four bays provide feed rail space for about 32 to 34 cows to eat at one time. Behind there are 35 cubicles. The slats are 4.4m (14ft 6in) with a 12in toe space at the rail.
Picture five
The cubicles are divided into five rows of seven, four doubles facing each other and one row facing the far end wall. Holes have been left in the shed side wall for later fitting of scrapers.
Picture six
Stale, warm air can exit through the opening in the centre of the A-roof. Fresh air can enter – above animals’ heads – through vented metal sheeting on both side walls. The tank has two agitation points – both external and fitted with proper safety lids. The roof cladding is fibre cement – 100 sheets on each side including two translucent sheets per bay on each side. They make the shed interior bright.
We can see the holes left in the side wall where scrapers can be put in, if and when wanted, plus concrete pads for the scraper drives.
The ground at the back of the shed is about 4.8m (16ft) high. Allowing for slope, about 4m of soil was removed to get a level site. This was about 2,000m3 or 100 lorry loads.
The work
Declan Fennel, based in Cooraclare, did ground work, concreting and steelwork for this shed, including making the slats. “It’s self contained and allows the farmer be independent of the weather. Everything he needs is in there. The roof is 26ft high in the middle and that’s great for ventilation.”
















SHARING OPTIONS