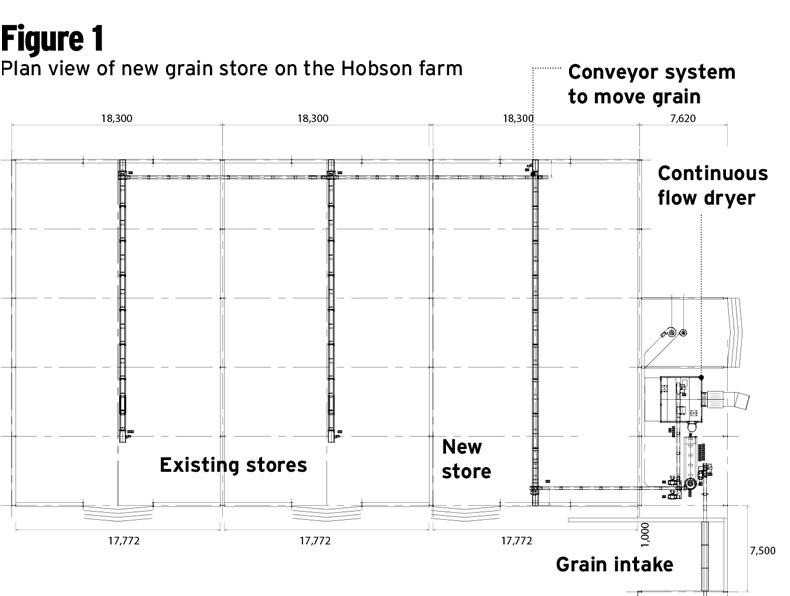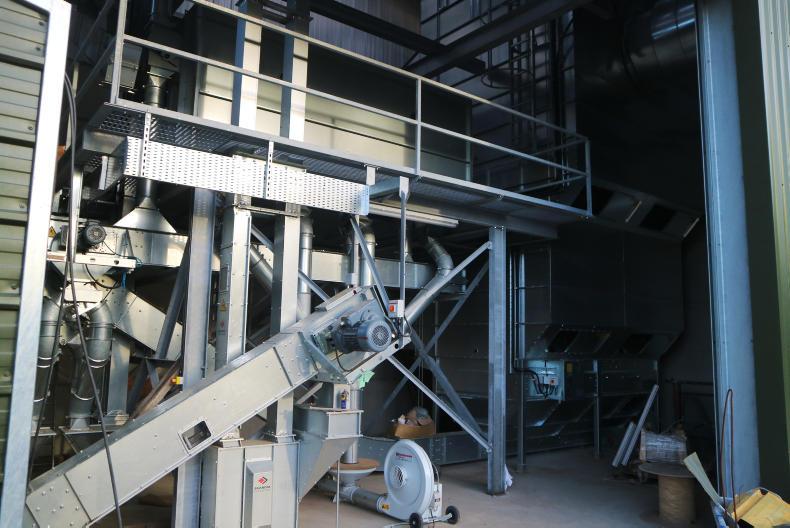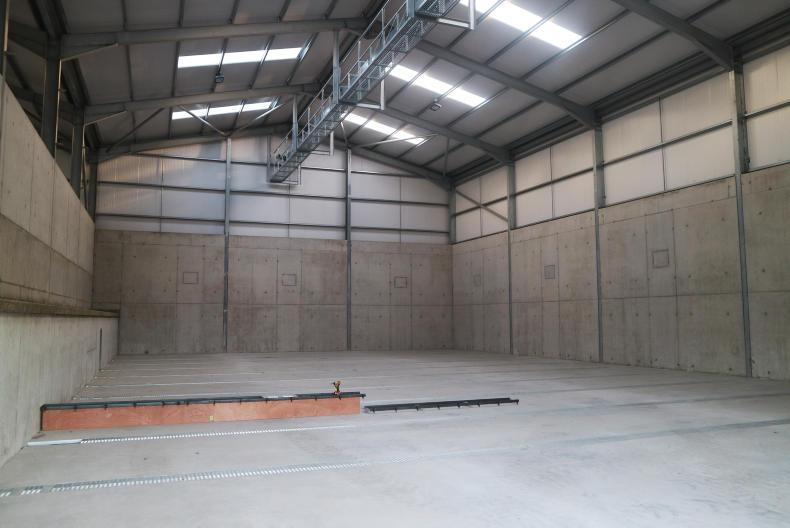New grain stores are not very common given the poor commodity prices over the last few years. The Hobsons in Co Meath are bucking that trend, however, and are almost finished building a new store.
John and Martina Hobson along with their sons David, Andrew, Robert and daughter Vivienne have a large tillage operation on the site of the old Agricultural and Horticultural College in Warrenstown Farm in Drumree.
The Hobsons bought the Co Meath farm in 2008 after moving from Co Wicklow and have extended the operation since. They focused on developing the farm for large-scale tillage production.
They are in the final stages of building a 2,500t capacity grain store with industrial-sized grain drying equipment and aeration system. This infrastructure will allow the Hobsons to further expand the farm and increase their grain holding capacity. More storage allows tillage farmers to sell grain when prices are stronger. The Hobsons’ grain store is built to a specification that would easily qualify for TAMS II grant aid. They started building this shed before the announcement of the TAMS II tillage scheme. The grant aid would have been useful to reduce the overall capital expenditure, but it is still available for other investments in the future if required.

The shed
The store is 30m long and 18.3m wide. There are very high mass concrete walls at 6m and the side sheeting is a further 4m high, bringing the total height to 10m. Gerry King and sons from Ashville Construction Ltd, Dunleer, Co Louth, were the main contractors on site.
All the steel work is galvanised and the roof is fitted with Kingspan 40mm insulated panel. The insulated panel will prevent condensation inside the store.
The larger roller door helps to keep out vermin and there are brushes fitted at the top of this door so crows cannot break inside. According to the Department, all doors wider than 1.2m must be sliding or roller shutter type.
To the right of the store there is a 6m wide grain intake. This is where grain will be tipped coming in from the fields at harvest. There is a large grid that allows grain to fall between the slots but prevents people falling in. The grain will then be carried via a conveyor belt to the continuous flow dryer.

Drying plant
A brand new Svegma 27t/hr continuous-flow grain drying plant was installed by Irish Grain Systems. The electronics are powered by a diesel generator and air is heated via natural gas. After the grain leaves the intake, it passes through the heated air in the dryer. There are also grain cleaning and dust catching systems. Once dried, the grain is moved into the store via a series of conveyors. The conveyor system runs the length of the store and John will be able to control where grain is tipped inside.
Floor
The floor of the new store is impressive and is something all tillage farmers should consider when installing a new grain store no matter what the scale. An aeration system helps to keep grain cool and prevents mould development. Underfloor ducting was used in this floor and was installed by the Kings using their unique design. When the outdoor fan is turned on, cool air will enter the concrete tunnel and will be directed to the underground ducts. There are 10.5 aerated ducts running the width of the store at 8ft centres. Each duct is 400mm deep and is covered by 1m long laterals. The laterals have tiny slots that allow air from the duct underneath pass through the grain. The slots come in 1.5mm and 2mm sizes. The smaller size is suitable for rape storage. The laterals closest to the walls have fewer slots or no slots at all. This is because usually there is less grain at the side walls, which would mean there would be less air resistance and too much air would escape from the tunnel at these sections.
In addition, the Kings have developed an easy-fit angle iron frame system that they claim provides a level steel surface for their duct laterals. “The steel frame keeps the laterals steady and most of all level which is crucial when grain buckets are working on floors,” explained Gerry King.
New laterals supplied cost €55/m excluding VAT, the frame costs €20/m excluding VAT and it costs an additional €35/m2 to pour a new steel-reinforced concrete floor including labour to install the ducts.

Cost
The Department’s reference costs for a grain store is €211.30/m2. The reference cost for an underfloor ventilation system is €45.30/m2. The Kings say it generally costs €90/t to €120/t (excluding VAT) of grain capacity to build a new store including the roof, walls, door, underfloor ventilation system, aeration fan, and aeration tunnel. This price does not include a grain dryer or intake.
Open day
There will be an open day on the Hobson farm on 9 May to showcase the new grain store and grain drying equipment covered under TAMS II. All are welcome.