Continued land improvement works and reseeding has allowed a progressive sheep farmer to increase ewe numbers on 150ac of both owned and rented ground in the past number of years.
This now sees the farm operating a mixed enterprise of 20 continental sucklers plus followers alongside a 200-ewe lowland flock of Suffolk crosses and Texel-crosses.
As ewe numbers steadily crept up, additional accommodation was needed.
Shed layout
The shed itself is a four-bay double-slatted sheep shed with an internal feed passage, completed with the help of a TAMS grant.
The shed was sourced from Brennan Engineering in Swinford, Co Mayo, with shed erection and all concrete work completed by Merdoc Construction Ltd, Crosssmolina, Co Mayo.
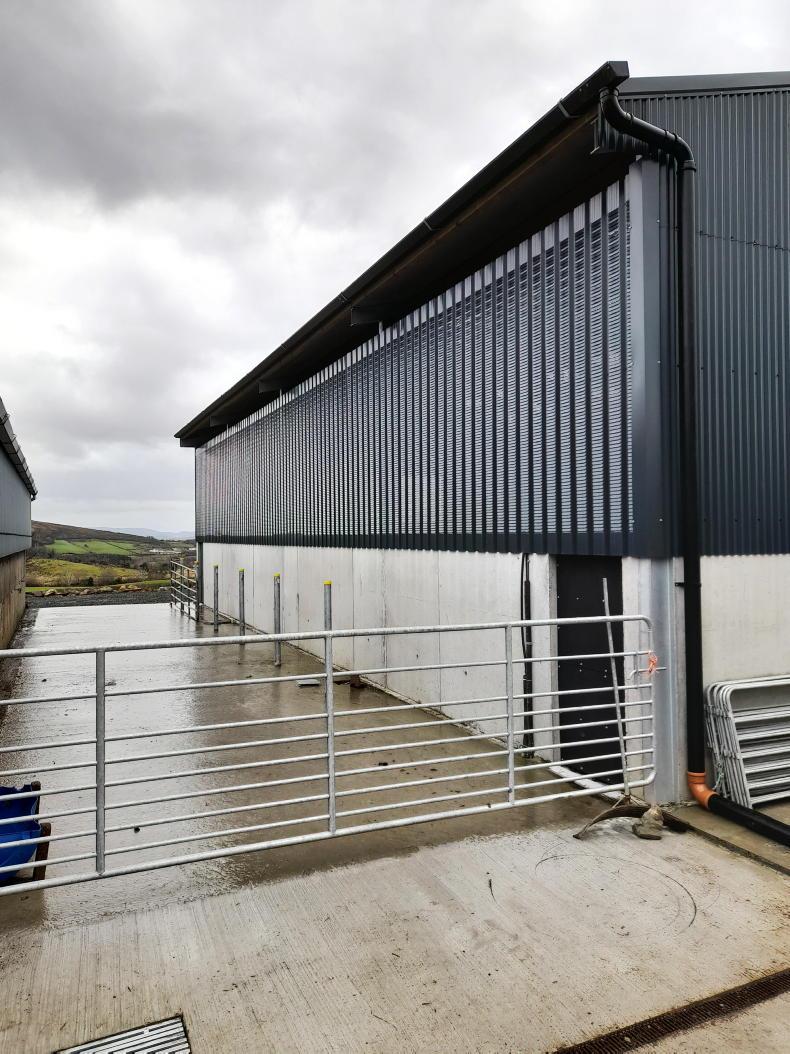
This side of the shed was raised to allow for a roofed handling unit to be created between the two sheds in the future.
The total length is 19.2m, consisting of four bays of 4.8m length. The internal width of the shed is 16.57m, with a 4.72m wide passageway. Slatted pens either side of this passageway are 5.9m wide. Due to the layout of the walkthrough troughs, the pens at both ends of the shed are smaller, measuring 3.2m by 5.9m. The two middle pens on both sides of the shed are larger and measure 4.8m x 5.9m.
There are three walkthrough troughs on each side of the shed measuring 5m in length, which greatly increases feeding space available.
Feed space for the smaller pens equates to 8.1m. With the larger pens having access to two walkthrough feeders, this is increased to 14.8m.
At a feeding space of 500-600mm per ewe, larger pens can accommodate 25-30 ewes and smaller pens can accommodate 14-16 ewes.

Reinforced skylights and vented sheeting, combined with a gap at the eaves, create a bright and airy shed.
At the time of visiting, the farmer had 28-30 twin-bearing ewes in these larger pens and felt they had adequate feeding and lying space. Additional rails are fitted on both the barriers and walk-through troughs.
“This was done to accommodate working with ewes and lambs inside during the summer to prevent lambs escaping through the barriers. It broke our hearts in the old shed, so I’m hopeful this will prevent that re-occurring,” the farmer outlined.
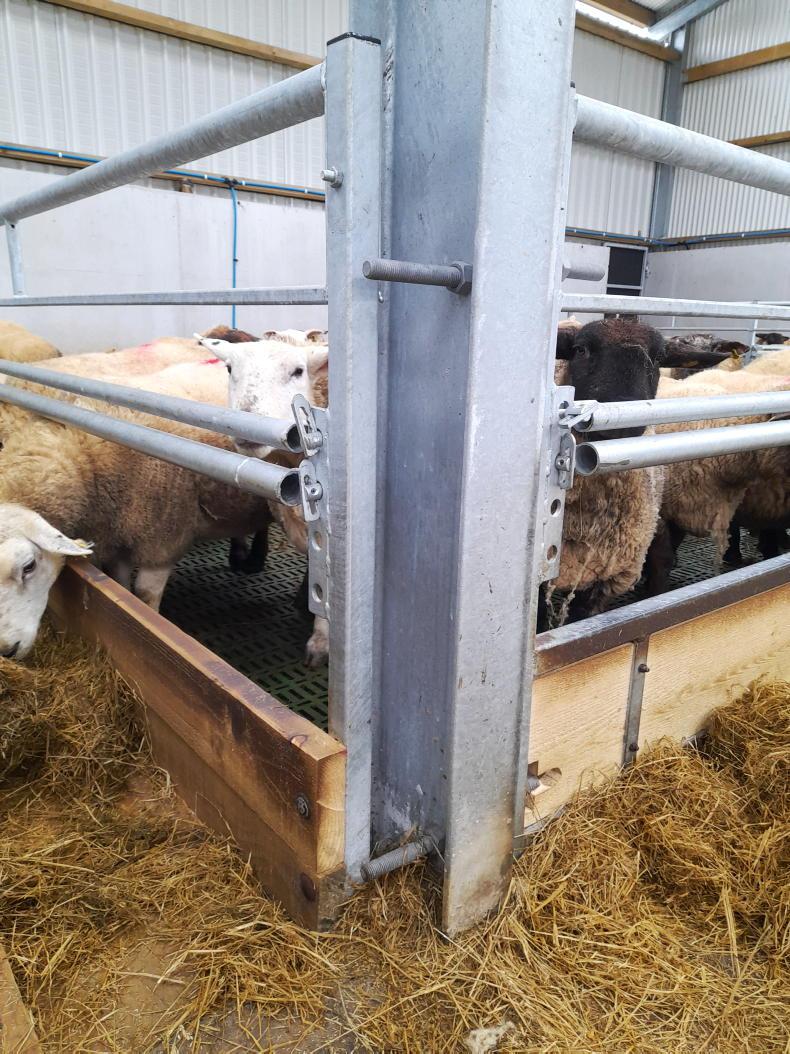
An adjustable double railing was specced to prevent lambs escaping during summer work.
At the end of each walkthrough feeder is a hinged 3ft gate allowing ewes to be moved between pens without having to be brought into the feed passageway. The farmer noted that this small feature was of great benefit when scanning and batching ewes earlier in the spring.
The generous 4.7m feed passageway allows for easy access and feeding. It is intended that the double row of 18-20 lambing pens in the centre of the passage will be set up at lambing time, with enough room available at either end to drop a block or bale of silage.
Straw v slats
Like many farmers in the west of Ireland, access to good-quality straw at an affordable price is becoming an increasingly difficult for this farmer.
In addition, in his existing four-bay solid-floor sheep shed, he felt that he was spending more time bedding ewes than he was feeding.
For this reason, it was decided to install MIK plastic sheep slats, sourced from Gary Sproule, NI Slats, in the new sheep shed.

The sloping nature of the site means much of the tank wall is exposed on one side.
They were installed over a 1.8m shuttered concrete tank, with outside agitation points at either end of the tank. A depth of 2.4m in the tank, which would be common, was not required as the existing cattle shed has a suspended passage ensuring more than adequate slurry storage on the farm.
The sloping nature of the site added some extra costs and workload to the project.
One side of the tank is mainly above ground level. The girders for the shed frame sit on the tank wall, which is 300mm in width to accommodate this load.
Although the shed could have been located elsewhere in the yard, the farmer felt the chosen location allowed the new build to sit well within the existing farmyard.
The location of the shed also allows the farmer to roof in between the existing cattle shed and new sheep shed at some stage in the future if desired.

Plastic slats and walkthrough feeders were used to create ample feed space and reduce labour.
This side of the sheep shed was purposely left higher to allow for girders to be grafted on. Door spaces were left at either end of the new shed, with plans to knock doors from the cattle shed into this space as well.
A cattle crush is currently being installed, with plans to have two dry calving pens and two dry pens as an overflow for ewes and lambs post-lambing in this space.
Raising the new shed height will allow for a cost-effective roofed handling facility as well as extra calving/lambing facilities.
Ventilation and light
A total of 24 reinforced skylights are fitted in the shed, leaving the area extremely bright and comfortable to work in. For ventilation, vented sheeting with a gap between the roof and side sheeting for greater air intake was chosen. A central canopy over the feed passage acts as an outflow for stale air. On the day of visiting, the shed was bright and airy with no drafts, despite 180 ewes currently housed.
All work was carried out to TAMS specifications, with the farmer qualifying for a 40% grant on this build.
All prices listed are exclusive of vat. Extra concrete around the shed resulted in €1,000 extra, as well as a €1,000 cost for modifications to the shed frame to raise the height on one side to allow for future developments – both of these costs are accounted for above. Stainless steel runners for under the plastic slats were chosen for longevity.
Money was saved on the total project by the farmer carrying out some work themselves, including digging and backfilling the tank, installing barriers and completing all necessary plumbing work.
The farmer hopes to receive his full €32,000 back from his TAMS grant, leaving a net cost to him of roughly €91,341. This leaves the cost per ewe at €456.70 across 200 ewes. While this seems a high-cost investment, materials used will ensure that the shed will have a long lifespan and it is a long-term investment on the farm to allow for future expansion.
This high-spec sheep shed addresses the accommodation issues on this farm while cutting down on labour by using slats instead of straw. The quality of materials used (stainless steel runners, galvanised barriers and shed frame) will ensure the shed has a long working life.The shed’s position in the yard, along with alterations, will allow for a cost-effective roofed handling facility and calving/lambing accommodation in the future.
Continued land improvement works and reseeding has allowed a progressive sheep farmer to increase ewe numbers on 150ac of both owned and rented ground in the past number of years.
This now sees the farm operating a mixed enterprise of 20 continental sucklers plus followers alongside a 200-ewe lowland flock of Suffolk crosses and Texel-crosses.
As ewe numbers steadily crept up, additional accommodation was needed.
Shed layout
The shed itself is a four-bay double-slatted sheep shed with an internal feed passage, completed with the help of a TAMS grant.
The shed was sourced from Brennan Engineering in Swinford, Co Mayo, with shed erection and all concrete work completed by Merdoc Construction Ltd, Crosssmolina, Co Mayo.

This side of the shed was raised to allow for a roofed handling unit to be created between the two sheds in the future.
The total length is 19.2m, consisting of four bays of 4.8m length. The internal width of the shed is 16.57m, with a 4.72m wide passageway. Slatted pens either side of this passageway are 5.9m wide. Due to the layout of the walkthrough troughs, the pens at both ends of the shed are smaller, measuring 3.2m by 5.9m. The two middle pens on both sides of the shed are larger and measure 4.8m x 5.9m.
There are three walkthrough troughs on each side of the shed measuring 5m in length, which greatly increases feeding space available.
Feed space for the smaller pens equates to 8.1m. With the larger pens having access to two walkthrough feeders, this is increased to 14.8m.
At a feeding space of 500-600mm per ewe, larger pens can accommodate 25-30 ewes and smaller pens can accommodate 14-16 ewes.

Reinforced skylights and vented sheeting, combined with a gap at the eaves, create a bright and airy shed.
At the time of visiting, the farmer had 28-30 twin-bearing ewes in these larger pens and felt they had adequate feeding and lying space. Additional rails are fitted on both the barriers and walk-through troughs.
“This was done to accommodate working with ewes and lambs inside during the summer to prevent lambs escaping through the barriers. It broke our hearts in the old shed, so I’m hopeful this will prevent that re-occurring,” the farmer outlined.

An adjustable double railing was specced to prevent lambs escaping during summer work.
At the end of each walkthrough feeder is a hinged 3ft gate allowing ewes to be moved between pens without having to be brought into the feed passageway. The farmer noted that this small feature was of great benefit when scanning and batching ewes earlier in the spring.
The generous 4.7m feed passageway allows for easy access and feeding. It is intended that the double row of 18-20 lambing pens in the centre of the passage will be set up at lambing time, with enough room available at either end to drop a block or bale of silage.
Straw v slats
Like many farmers in the west of Ireland, access to good-quality straw at an affordable price is becoming an increasingly difficult for this farmer.
In addition, in his existing four-bay solid-floor sheep shed, he felt that he was spending more time bedding ewes than he was feeding.
For this reason, it was decided to install MIK plastic sheep slats, sourced from Gary Sproule, NI Slats, in the new sheep shed.

The sloping nature of the site means much of the tank wall is exposed on one side.
They were installed over a 1.8m shuttered concrete tank, with outside agitation points at either end of the tank. A depth of 2.4m in the tank, which would be common, was not required as the existing cattle shed has a suspended passage ensuring more than adequate slurry storage on the farm.
The sloping nature of the site added some extra costs and workload to the project.
One side of the tank is mainly above ground level. The girders for the shed frame sit on the tank wall, which is 300mm in width to accommodate this load.
Although the shed could have been located elsewhere in the yard, the farmer felt the chosen location allowed the new build to sit well within the existing farmyard.
The location of the shed also allows the farmer to roof in between the existing cattle shed and new sheep shed at some stage in the future if desired.

Plastic slats and walkthrough feeders were used to create ample feed space and reduce labour.
This side of the sheep shed was purposely left higher to allow for girders to be grafted on. Door spaces were left at either end of the new shed, with plans to knock doors from the cattle shed into this space as well.
A cattle crush is currently being installed, with plans to have two dry calving pens and two dry pens as an overflow for ewes and lambs post-lambing in this space.
Raising the new shed height will allow for a cost-effective roofed handling facility as well as extra calving/lambing facilities.
Ventilation and light
A total of 24 reinforced skylights are fitted in the shed, leaving the area extremely bright and comfortable to work in. For ventilation, vented sheeting with a gap between the roof and side sheeting for greater air intake was chosen. A central canopy over the feed passage acts as an outflow for stale air. On the day of visiting, the shed was bright and airy with no drafts, despite 180 ewes currently housed.
All work was carried out to TAMS specifications, with the farmer qualifying for a 40% grant on this build.
All prices listed are exclusive of vat. Extra concrete around the shed resulted in €1,000 extra, as well as a €1,000 cost for modifications to the shed frame to raise the height on one side to allow for future developments – both of these costs are accounted for above. Stainless steel runners for under the plastic slats were chosen for longevity.
Money was saved on the total project by the farmer carrying out some work themselves, including digging and backfilling the tank, installing barriers and completing all necessary plumbing work.
The farmer hopes to receive his full €32,000 back from his TAMS grant, leaving a net cost to him of roughly €91,341. This leaves the cost per ewe at €456.70 across 200 ewes. While this seems a high-cost investment, materials used will ensure that the shed will have a long lifespan and it is a long-term investment on the farm to allow for future expansion.
This high-spec sheep shed addresses the accommodation issues on this farm while cutting down on labour by using slats instead of straw. The quality of materials used (stainless steel runners, galvanised barriers and shed frame) will ensure the shed has a long working life.The shed’s position in the yard, along with alterations, will allow for a cost-effective roofed handling facility and calving/lambing accommodation in the future. 









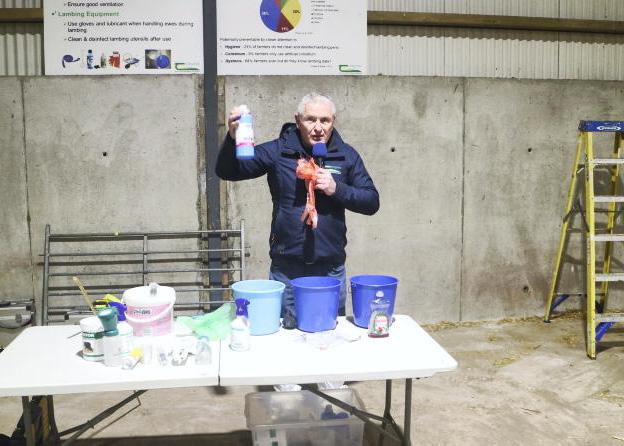

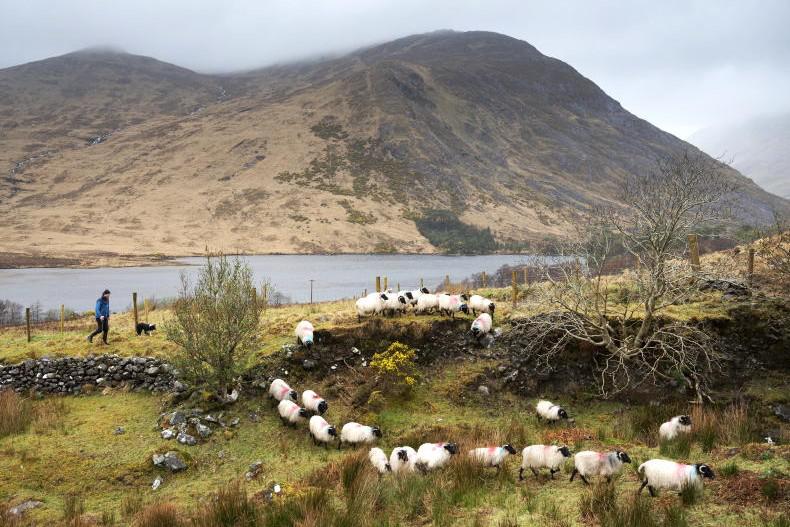
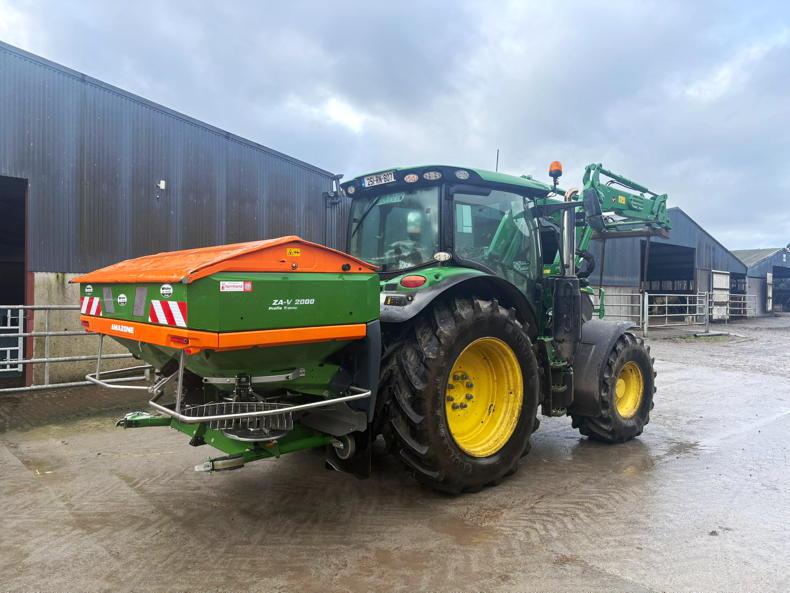
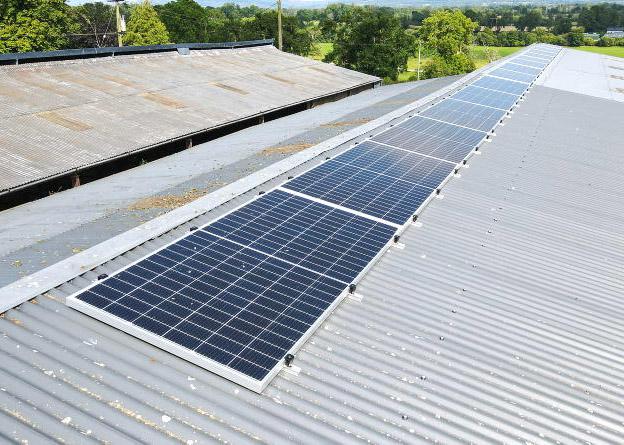
SHARING OPTIONS