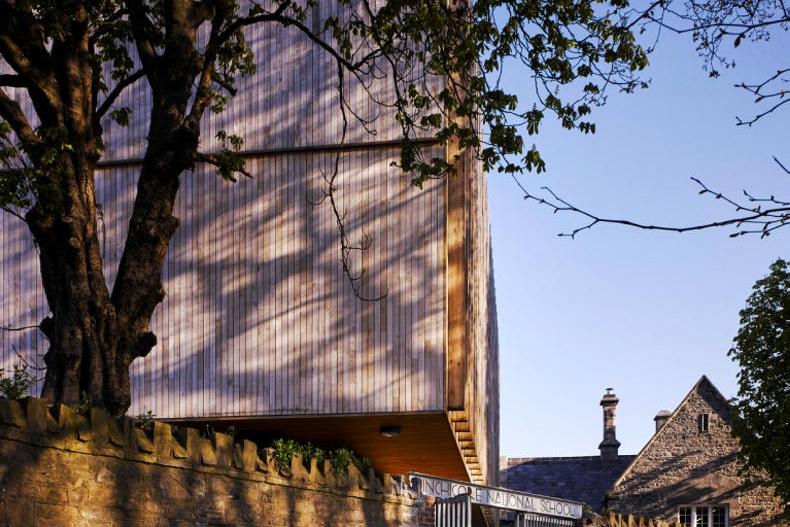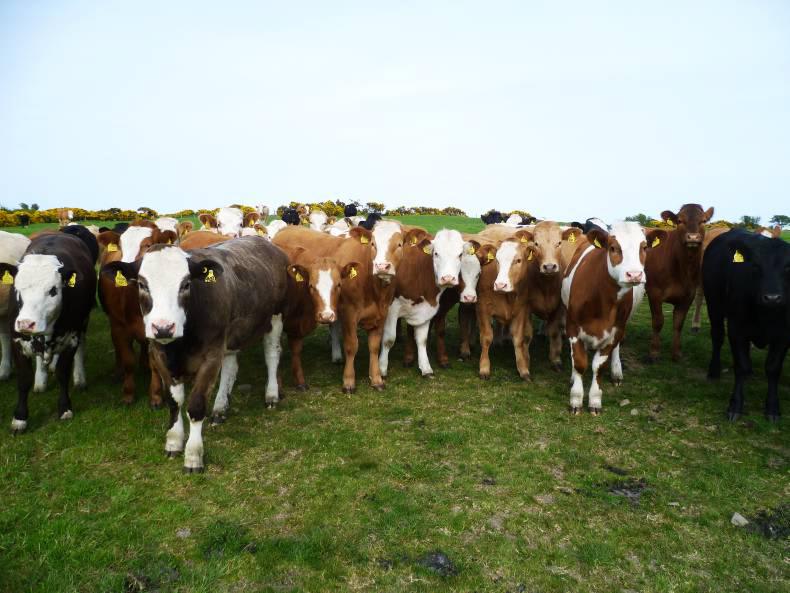Their owners would enjoy significant savings in heating costs by insulating these walls with either internal or external insulation.
Many farm houses built in the past 50 years were constructed with cavity walls and modest insulation in the cavity.
Typically, two wall faces were built, 100mm apart, using four-inch solid concrete blocks standing on their edge, with the two walls connected by metal or plastic wall ties for strength. Board insulation of 25mm to 40mm thickness was often attached to the inner wall, hidden in the cavity.
Owners of these houses now have the option of filling up the remainder of the cavity with bead-type insulation, although some tests must be made for suitability.
None of these jobs is DIY; they are best carried out by approved, trained contractors.
Popular
Filling a wall cavity has become a popular method of insulation. It should be cost effective — particularly if there was no insulation within the cavity — and, if done properly, is unobtrusive.
The contractor blows or pumps insulation into the cavity through holes drilled in the outer wall. The holes are plugged afterwards with a suitably coloured material.
Filling the cavity space brings with it a risk that dampness could travel across the fill material, reach the inner wall and pass into the house interior. The risk is higher where there is already insulation board in the cavity.
This is why it is important that the contractor uses insulation material which is certified as suitable for cavity fill. These materials are designed so that if any moisture penetrates the outer leaf into the cavity, it will drain down the inside of the outer leaf between the wall and the insulation and drain out of the cavity through drainage holes at the bottom of the wall.
An approved contractor will carry out an assessment of walls before insulating them. If there was any frost or structural damage to any of the house’s external walls, or if dampness is already passing through to the inner wall, then insulation should not be carried out until these problems are fixed.
To reduce the risk of dampness reaching the inner wall the width of the cavity between the external wall leaf and the installed aeroboard should be at least 40mm.
Internal insulation
Internal insulation involves using insulated dry-lining boards. These usual consist of 12.5mm layer of plasterboard with insulation material bonded to the back and a vapour barrier between the two.
The plasterboard becomes the wall surface in the room interior and is durable enough for day-to-day activity.
The insulation layer can range in thickness from about 25mm to approximately 60mm. To achieve the standard set under the Home Energy Savings Scheme with standard insulated dry-lining panels made with polyurethane or polyisocyanurate insulation, you would require a panel of a minimum of 75mm (three inches) thick.
Insulating with this type of material will reduce the length and breadth of a room each by some six inches.
External insulation
Putting external insulation on a house is a significant construction job that must be carried out by trained professionals.
Two advantages are that the mass of the concrete walls is now within the insulated envelope and there is no loss of internal living area. Properly done, it will reduce heating costs. It can cost up to €100 per square metre of wall.
The process involves fitting insulation panels to the outside walls followed by protective layers of plaster which must be weatherproof and durable.
The thickness of the insulation depends on the material used and how far window sills protrude, for example. The new wall surface cannot protrude beyond points such as sills.
External insulation generally allows for greater depth of insulation material to be used than internal insulation and it can result in better performance. Typically, a 100mm to 120mm layer of insulation will be attached, with plaster coats on the outside. This could be expected to give the insulation standards now specified for new houses under the current building regulations.
Further information
For further information on grant schemes for home heating and insulation, see this week’s Irish Country Living.
The Sustainable Energy Authority of Ireland has wide-ranging information on saving energy and home and business insulation on its website www.seai.ie/Home/ plus information on the home energy grant schemes.
Standards for wall insulation and blown attic insulation have been put in place by the Irish Agrément Board which is part of the National Standards Authority of Ireland.
It issues Agrément certificates for suitable products and it operates a list of approved installers who are audited annually. See http://www.nsai.ie/Agrement.aspx.
Key Points
Points of note under the certification process for house insulation include:
Where the wall cavity to be filled already has rigid insulation sheeting on the inner leaf (typically an original 100mm gap with 25mm of board insulation leaving a gap now of 75mm to be filled), insulation certified for this situation must be used. Not all cavity wall insulations are certified. The issue here is that dampness may reach the inner wall if uncertified insulation were used.
The operation of fuel-burning appliances must be checked before and after installation and the installer must keep records of these checks.
Installers must ensure that ventilation continues to be provided, where relevant, after the insulation is installed.
All electrical cables, particularly at the meter box, must be protected from direct contact with EPS bead insulation by sleeving/local isolation.
On-product traceability, batch numbers of fibre/bead and glue used for each installation must be recorded.










SHARING OPTIONS