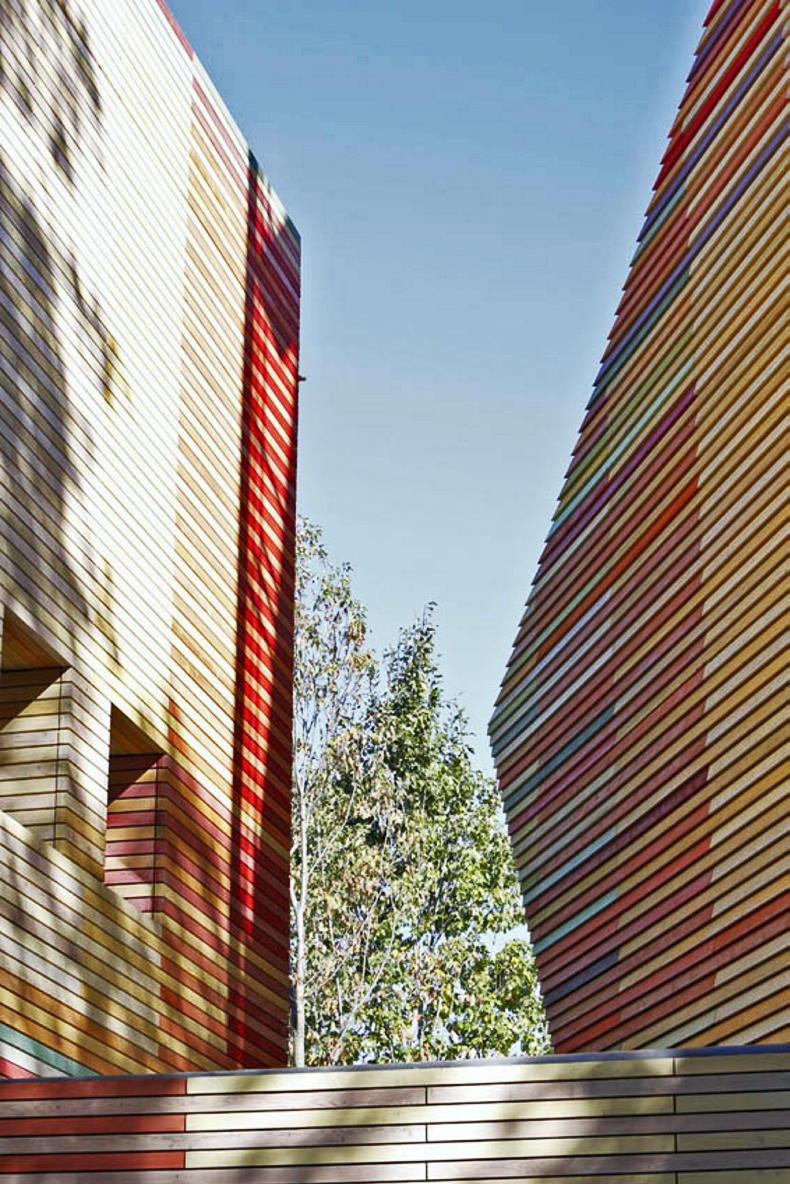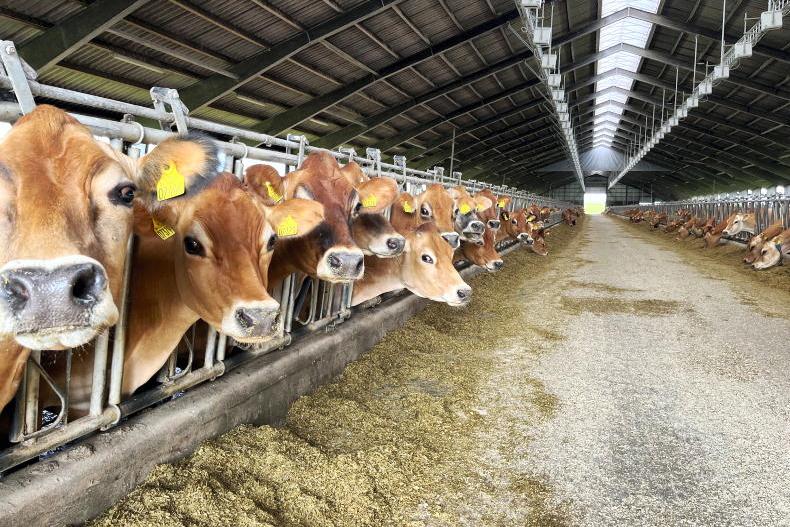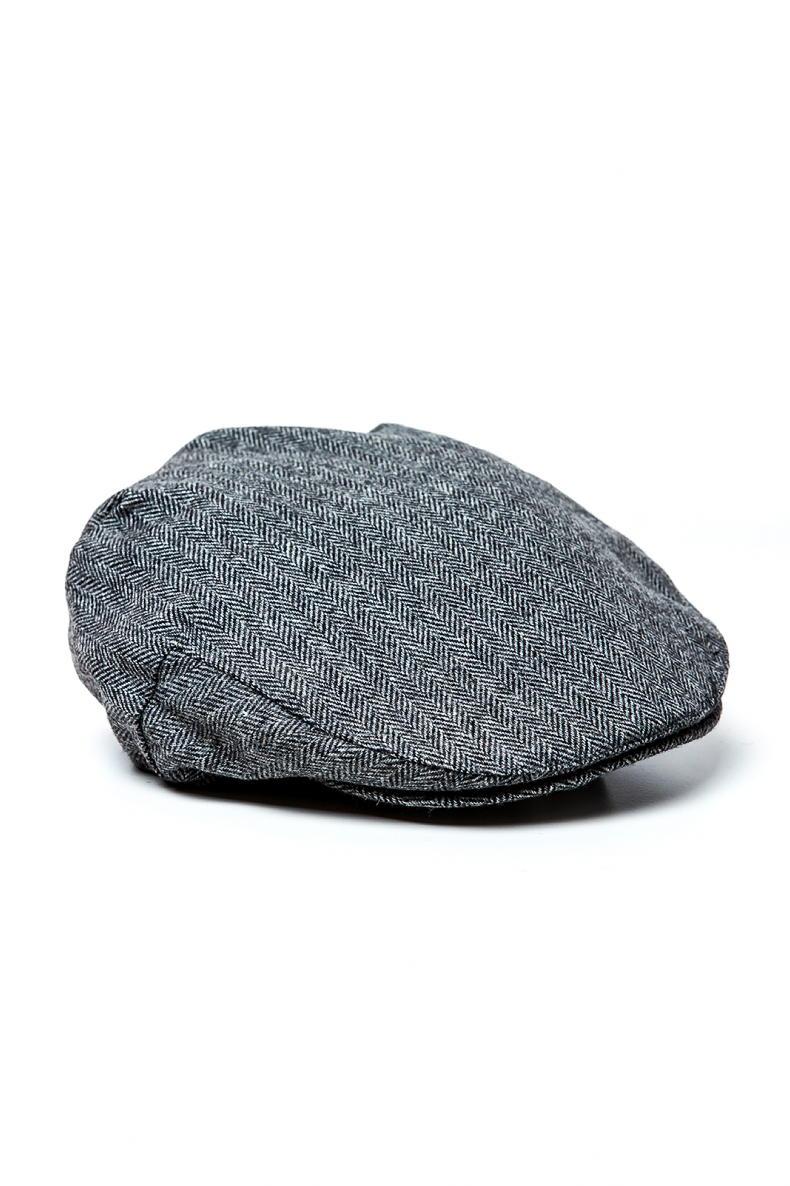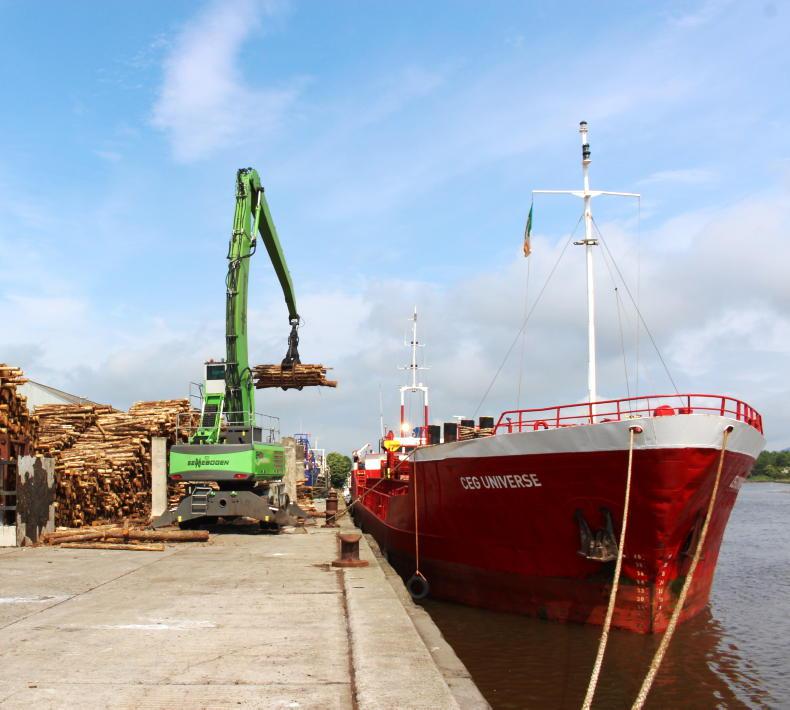Irish sawmills have made major strides in producing quality sawn timber for the Irish and export markets in recent years, while Coillte and Masonite have been extremely innovative in developing an indigenous wood-based panel (WBP) industry. Over 90% of WBP products and some 70% of sawn timber products are exported mainly to the UK.
Timber frame housing
Despite producing a wide range of sawn product, only 15% of houses in Ireland are timber frame. This compares unfavourably with most European countries, including Scotland, which builds 80% of homes in timber frame.
There is no reason why we can’t reach the same level, as Scotland has a similar softwood producing forestry and forest products sector as Ireland.
Achieving a sustainable timber frame market is a challenge that can be met by Irish timber processors, timber frame manufacturers and builders.
It doesn’t make sense to export 70% of sawn timber to the UK when this could be used to build an estimated 30,000 homes annually over the coming decade.
Mass timber
A separate timber market is mass timber construction in low- to high-rise construction. Mass timber includes engineered wood products such as cross-laminated timber (CLT) and glulam timber (GLT). These products are providing Europe, but not Ireland, with major building opportunities in displacing fossil-based materials.
To enter this market, architects, engineers and builders need a sufficient supply of raw material, which Ireland has.
They also need planning laws, similar to Europe, which Ireland doesn’t have. Ireland’s planning laws prohibit building above three storeys in mass timber, at a time when some European countries have reached 24 storeys.
Softwoods are virtually the only species used for mass timber construction. Douglas fir is the predominant species in North America. Norway spruce is the most popular and most suitable species in Europe, with Scots pine and larch also used. Ireland grows all of these species well, but is heavily reliant on Sitka spruce.
This will double in supply over the next two decades, but its strength and bending characteristics have been questioned for large-scale projects.
The technical viability of producing CLT panels from Irish Sitka spruce has been established from a structural point of view
Research carried out in University College Galway shows that homegrown Sitka spruce is suitable for CLT production, as outlined by Dr Annette Harte in her 2017 research findings.
“The technical viability of producing CLT panels from Irish Sitka spruce has been established from a structural point of view,” she reported.
“The next natural step is the identification of a producer that will bring this to full commercialisation.”
Moving towards commercialisation of CLT will need heavy investment, but above all, “it will require a change in Ireland’s building regulations to allow construction higher than 10m in CLT”, as outlined by Forest Industries Ireland.
There are environmental opportunities to build low- to medium-rise structures in mass wood in Ireland.
Table 1 illustrates the difference in net carbon emissions between a hypothetical conventional concrete tower block and a CLT equivalent, comprising 48 dwellings (24 one-bedroom apartments and 24 two-bedroom apartments) or an office/retail space equivalent, over six storeys.
The increased timber usage is also displayed. The CLT building captures 437t of CO2 while the concrete building emits 1,016t.
Buildings of this scale can make a major contribution to decarbonising the construction industry, as Richard Romunde points out, quoting from 2019 European Commission data (Wood-Building the Bioeconomy): “The carbon-saving figures of using wood can be substantial. The city of Helsinki built four similar five-storey apartment blocks, two in wood, two with concrete. The production of materials used in the timber buildings had a 74% lower carbon footprint.”
European countries with strong wood cultures are now building large-scale projects in wood as part of their climate mitigation programmes.
Even the Netherlands, which has a lower forest cover than Ireland, has ambitious plans for renewable construction. Amsterdam has mandated that 20% of all new housing projects must be constructed with wood or other biobased materials from 2025.
Irish architects can, and do, build in mass wood, but the projects are few and far between and the timber is invariably imported.
Projects such as the Dun Laoghaire-Rathdown County Council (DLRCC) Operations and Maintenance Centre in Ballyogan demonstrate what can be achieved in mass wood. This three-storey building was designed by the DLRCC Architects Department and Bucholz McEvoy Architects.
Irish architects should be encouraged to build in wood like their European counterparts. Bringing the building regulations for wood in line with Europe would be a good start.
Wood in earthquake-prone regions
The versatility and flexibility of wood as a construction material is epitomised in the city of L’Aquila in central Italy. Readers may remember the television images of this region following the devastating 2009 earthquake, when 309 people were killed and thousands were left homeless.
Major buildings in L’Aquila were declared off limits and 13 years later, restoration work is only partly realised. Architect Renzo Piano recognised the importance of music in the lives of the people of L’Aquila and began planning a temporary building that would restore music to L’Aquila and within three years. He and his team had built a concert hall in three wooden cubes. The central auditorium hall has a capacity of 280, including space for 40 musicians. Piano chose European larch for the building, which was felled in the Alps, not far from the Norway spruce forests which provide wood for Stradivarius violins, violas and cellos.

Temporary Concert Hall in L'Aquila, designed by Renzo Piano. European larch panels – painted in a variety of colours – form the main structure. \ Marco Caselli Nirmal
In keeping with the theme of sustainability, 90 trees were planted around the concert hall to represent the number of larch trees felled. The building is created in a temporary flat-pack design which can be dismantled and assembled elsewhere as soon as the city’s damaged concert hall is restored. Piano was influenced by buildings in Japan which remain standing after centuries of earthquakes.
The ability of mass timber buildings to withstand earthquakes has been explored in New Zealand, in collaboration with Japan, since the earthquakes in Christchurch in 2010 and 2011. The University of Canterbury Natural Engineering faculty has developed a timber construction system which is designed to minimise damage during an earthquake. Already, 10 buildings have been built in New Zealand and Japan utilising engineered wood technology.
Engineered wood buildings also have added benefits such as displacing fossil-based materials and speed of construction.
Irish sawmills have made major strides in producing quality sawn timber for the Irish and export markets in recent years, while Coillte and Masonite have been extremely innovative in developing an indigenous wood-based panel (WBP) industry. Over 90% of WBP products and some 70% of sawn timber products are exported mainly to the UK.
Timber frame housing
Despite producing a wide range of sawn product, only 15% of houses in Ireland are timber frame. This compares unfavourably with most European countries, including Scotland, which builds 80% of homes in timber frame.
There is no reason why we can’t reach the same level, as Scotland has a similar softwood producing forestry and forest products sector as Ireland.
Achieving a sustainable timber frame market is a challenge that can be met by Irish timber processors, timber frame manufacturers and builders.
It doesn’t make sense to export 70% of sawn timber to the UK when this could be used to build an estimated 30,000 homes annually over the coming decade.
Mass timber
A separate timber market is mass timber construction in low- to high-rise construction. Mass timber includes engineered wood products such as cross-laminated timber (CLT) and glulam timber (GLT). These products are providing Europe, but not Ireland, with major building opportunities in displacing fossil-based materials.
To enter this market, architects, engineers and builders need a sufficient supply of raw material, which Ireland has.
They also need planning laws, similar to Europe, which Ireland doesn’t have. Ireland’s planning laws prohibit building above three storeys in mass timber, at a time when some European countries have reached 24 storeys.
Softwoods are virtually the only species used for mass timber construction. Douglas fir is the predominant species in North America. Norway spruce is the most popular and most suitable species in Europe, with Scots pine and larch also used. Ireland grows all of these species well, but is heavily reliant on Sitka spruce.
This will double in supply over the next two decades, but its strength and bending characteristics have been questioned for large-scale projects.
The technical viability of producing CLT panels from Irish Sitka spruce has been established from a structural point of view
Research carried out in University College Galway shows that homegrown Sitka spruce is suitable for CLT production, as outlined by Dr Annette Harte in her 2017 research findings.
“The technical viability of producing CLT panels from Irish Sitka spruce has been established from a structural point of view,” she reported.
“The next natural step is the identification of a producer that will bring this to full commercialisation.”
Moving towards commercialisation of CLT will need heavy investment, but above all, “it will require a change in Ireland’s building regulations to allow construction higher than 10m in CLT”, as outlined by Forest Industries Ireland.
There are environmental opportunities to build low- to medium-rise structures in mass wood in Ireland.
Table 1 illustrates the difference in net carbon emissions between a hypothetical conventional concrete tower block and a CLT equivalent, comprising 48 dwellings (24 one-bedroom apartments and 24 two-bedroom apartments) or an office/retail space equivalent, over six storeys.
The increased timber usage is also displayed. The CLT building captures 437t of CO2 while the concrete building emits 1,016t.
Buildings of this scale can make a major contribution to decarbonising the construction industry, as Richard Romunde points out, quoting from 2019 European Commission data (Wood-Building the Bioeconomy): “The carbon-saving figures of using wood can be substantial. The city of Helsinki built four similar five-storey apartment blocks, two in wood, two with concrete. The production of materials used in the timber buildings had a 74% lower carbon footprint.”
European countries with strong wood cultures are now building large-scale projects in wood as part of their climate mitigation programmes.
Even the Netherlands, which has a lower forest cover than Ireland, has ambitious plans for renewable construction. Amsterdam has mandated that 20% of all new housing projects must be constructed with wood or other biobased materials from 2025.
Irish architects can, and do, build in mass wood, but the projects are few and far between and the timber is invariably imported.
Projects such as the Dun Laoghaire-Rathdown County Council (DLRCC) Operations and Maintenance Centre in Ballyogan demonstrate what can be achieved in mass wood. This three-storey building was designed by the DLRCC Architects Department and Bucholz McEvoy Architects.
Irish architects should be encouraged to build in wood like their European counterparts. Bringing the building regulations for wood in line with Europe would be a good start.
Wood in earthquake-prone regions
The versatility and flexibility of wood as a construction material is epitomised in the city of L’Aquila in central Italy. Readers may remember the television images of this region following the devastating 2009 earthquake, when 309 people were killed and thousands were left homeless.
Major buildings in L’Aquila were declared off limits and 13 years later, restoration work is only partly realised. Architect Renzo Piano recognised the importance of music in the lives of the people of L’Aquila and began planning a temporary building that would restore music to L’Aquila and within three years. He and his team had built a concert hall in three wooden cubes. The central auditorium hall has a capacity of 280, including space for 40 musicians. Piano chose European larch for the building, which was felled in the Alps, not far from the Norway spruce forests which provide wood for Stradivarius violins, violas and cellos.

Temporary Concert Hall in L'Aquila, designed by Renzo Piano. European larch panels – painted in a variety of colours – form the main structure. \ Marco Caselli Nirmal
In keeping with the theme of sustainability, 90 trees were planted around the concert hall to represent the number of larch trees felled. The building is created in a temporary flat-pack design which can be dismantled and assembled elsewhere as soon as the city’s damaged concert hall is restored. Piano was influenced by buildings in Japan which remain standing after centuries of earthquakes.
The ability of mass timber buildings to withstand earthquakes has been explored in New Zealand, in collaboration with Japan, since the earthquakes in Christchurch in 2010 and 2011. The University of Canterbury Natural Engineering faculty has developed a timber construction system which is designed to minimise damage during an earthquake. Already, 10 buildings have been built in New Zealand and Japan utilising engineered wood technology.
Engineered wood buildings also have added benefits such as displacing fossil-based materials and speed of construction.










SHARING OPTIONS