Brothersfort Farm, is a significant circa 137ac residential farm at Kilpatrick, Bandon, Co Cork, that has just come on the market with Hodnett Forde, property services, Clonakilty.
Auctioneer, Ernest Forde said: “The holding is renowned for its exceptional quality and is conveniently located just four miles from the centre of Bandon town, it is three miles from Innishannon and a 20-minute commute from Cork city. This is prime grassland and is in excellent condition, laid out in a number of well-sized fields and paddocks.”
This stunning residential farm is a modern agricultural marketing dream. With mature tree and hedgegrows, river frontage, excellent grassland, it’s all in one block with an immaculate modern farm yard with cattle accomodation.
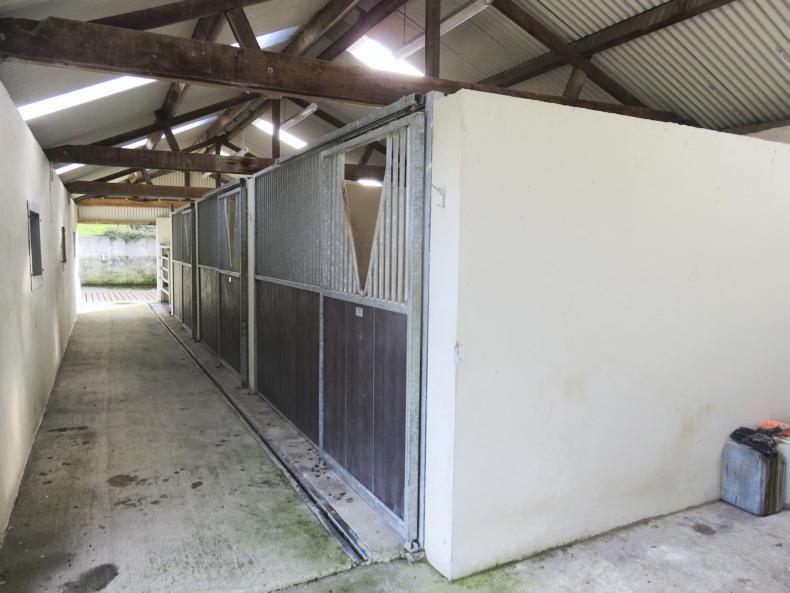
There are three stables as well as a tack room and isolation pen located in a converted milking parlour.
Throw an Olympic-sized sand arena and horse accomodation in the mix too and it has serious potential.
The farm is well fenced with treated posts and double strand wiring and a network of internal farm roadways radiate out from the yard. The river Brinny meanders along the northern edge of the farm and extends to almost 1km of river frontage.

A unique feature of this sale is the presence of an Olympic-sized horse arena.
An abundance of mature trees on the hedgerows provides extensive shelter and near the eastern boundary of the farm there is a well-managed Ash plantation. All fields are serviced by plastic welded uPVC water pipes for drinking troughs and water is supplied via a private well.
There are EU basic payments available with the sale and details of these are available on request from the auctioneers.
Farmyard
The yard, while close to the boundary of the farm is still relatively central in the land block. It is well laid out with ample room to manoeuvre machinery around. There is also a CCTV camera system installed.
A four-bay double-sided slatted shed with a central feeding passage is capable of accommodating 100 adult cattle and there are also excellent handling facilities alongside it.
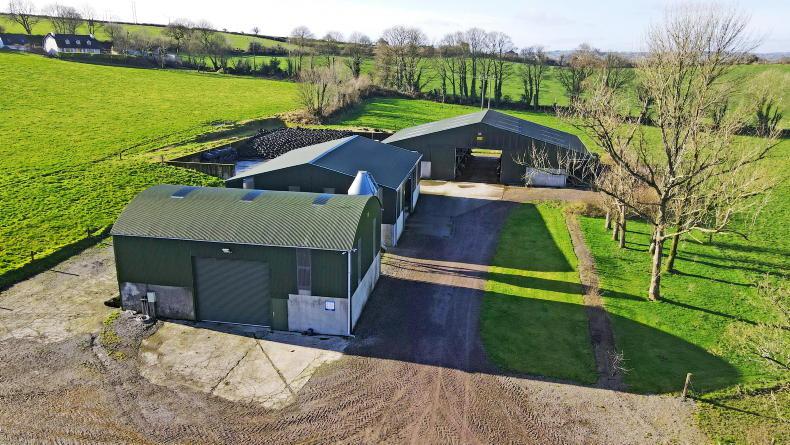
The yard is well laid out and contains two machinery/storage sheds and cattle accommodation.
Feed storage is covered with the use of a galvanised feed bin and there are large concrete silage slabs with drainage channels – this is located adjacent to the slatted house. The other buildings of note consist of two steel-framed sheds suitable for storage or for workshop use. Both have electric roller doors. The larger, 2,750sq ft shed has an apex roof while the smaller 1,400sq ft construction has a round roof.
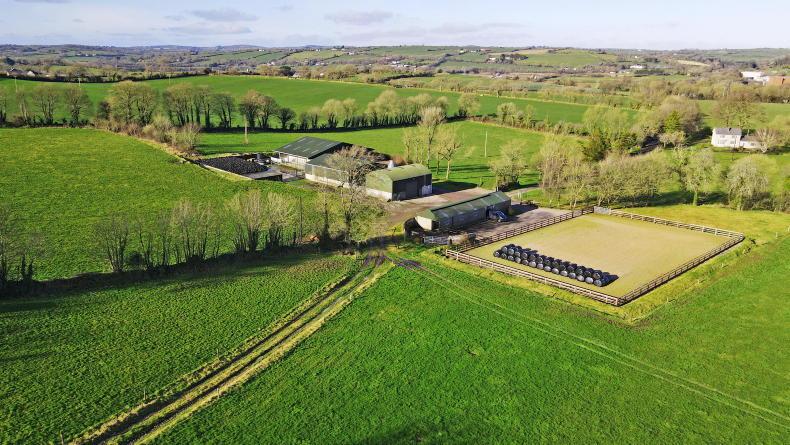
A central farm roadway gives access to the paddocks.
It’s safe to say, Olympic-sized sand arenas aren’t found on every farm but it has pride of place here. The equine unit consists of three stables, a tack room, isolation pen and toilet which are built in the shell of an old milking parlour and collecting yard.
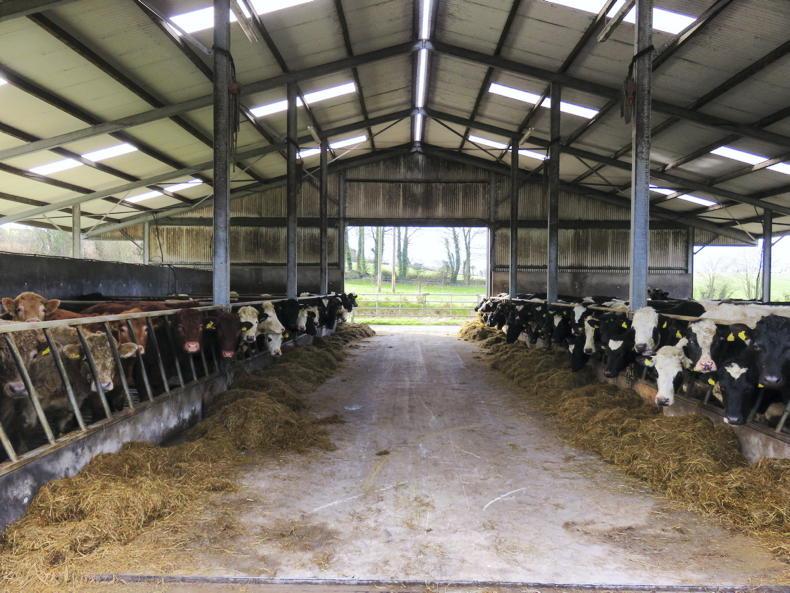
A four-bay double-sided slatted shed is capable of accommodating 100 head of cattle.
Residence
The farmyard is accessed by way of a concrete laneway from the R589 and situated between the two is a magnificent circa 2,400sq ft main residence. Built in the 1970s, it is set in a mature garden that extends to almost one acre. The ground floor consists of an entrance hall, kitchen, living room and sitting room. An office, utility room and internal garage make up the remainder of the downstairs, while the first floor consists of three bedrooms and a bathroom.
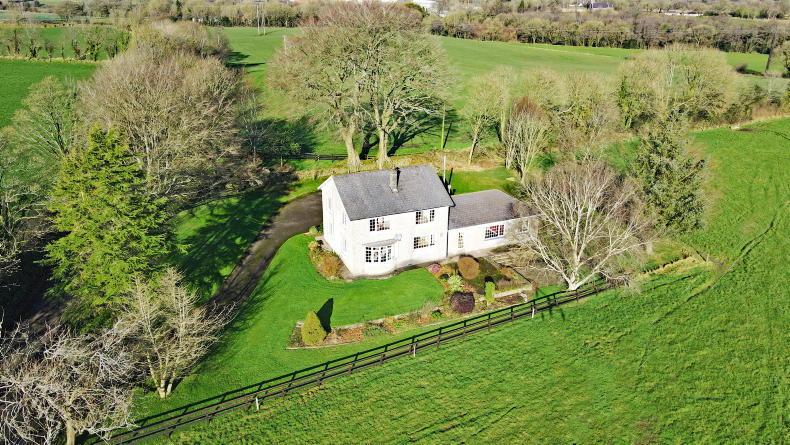
The three-bedroom house has a one-bedroom annex attached and is surrounded by mature gardens.
The purchaser will also have an opportunity to put their own stamp on the house as it was internally gutted and requires a final fixing. Heating is supplied via a mains supply, gas-fired central heating system and the entire property has single-phase power.
An interesting feature of the dwelling is the presence of a one-bedroom self-contained annex with its own entrance and kitchen/living room. It’s a neat addition to the house and could lend itself to being incorporated back into the main building quite easily if required.
This is a model farm capable of running any enterprise. If the farms future is to be in milk production, it is off to a good start. The layout of the farm and its location well within the Bandon co-op catchment lends well to a future use in milk production. Some may not consider it to be big enough as a standalone dairy unit, but in a west Cork context it is at the larger end of the scale.
Particularly so in terms of what comes up for sale in the region and may offer an opportunity for someone to cash in on a more fragmented dairy unit and relocate.

The yard is located a short distance away from the house and has a silage slab and modern cattle handling facilities.
The Carbery Group milk processing plant in Ballineen is only 20km away. Both grain and beef were produced on the farm in the past. It was a short spin to cash in on the finished product with the grain depot at Bandon co-op and ABP Bandon only a five-minute drive away.
Farms of this size for sale in the area are rare but the going rate in the locality is in the region of €15,000/ac and that’s exactly where this fine property is guided at. If that’s the case the calculator would put this top class farm at just over €2m.
Brothersfort Farm, is a significant circa 137ac residential farm at Kilpatrick, Bandon, Co Cork, that has just come on the market with Hodnett Forde, property services, Clonakilty.
Auctioneer, Ernest Forde said: “The holding is renowned for its exceptional quality and is conveniently located just four miles from the centre of Bandon town, it is three miles from Innishannon and a 20-minute commute from Cork city. This is prime grassland and is in excellent condition, laid out in a number of well-sized fields and paddocks.”
This stunning residential farm is a modern agricultural marketing dream. With mature tree and hedgegrows, river frontage, excellent grassland, it’s all in one block with an immaculate modern farm yard with cattle accomodation.

There are three stables as well as a tack room and isolation pen located in a converted milking parlour.
Throw an Olympic-sized sand arena and horse accomodation in the mix too and it has serious potential.
The farm is well fenced with treated posts and double strand wiring and a network of internal farm roadways radiate out from the yard. The river Brinny meanders along the northern edge of the farm and extends to almost 1km of river frontage.

A unique feature of this sale is the presence of an Olympic-sized horse arena.
An abundance of mature trees on the hedgerows provides extensive shelter and near the eastern boundary of the farm there is a well-managed Ash plantation. All fields are serviced by plastic welded uPVC water pipes for drinking troughs and water is supplied via a private well.
There are EU basic payments available with the sale and details of these are available on request from the auctioneers.
Farmyard
The yard, while close to the boundary of the farm is still relatively central in the land block. It is well laid out with ample room to manoeuvre machinery around. There is also a CCTV camera system installed.
A four-bay double-sided slatted shed with a central feeding passage is capable of accommodating 100 adult cattle and there are also excellent handling facilities alongside it.

The yard is well laid out and contains two machinery/storage sheds and cattle accommodation.
Feed storage is covered with the use of a galvanised feed bin and there are large concrete silage slabs with drainage channels – this is located adjacent to the slatted house. The other buildings of note consist of two steel-framed sheds suitable for storage or for workshop use. Both have electric roller doors. The larger, 2,750sq ft shed has an apex roof while the smaller 1,400sq ft construction has a round roof.

A central farm roadway gives access to the paddocks.
It’s safe to say, Olympic-sized sand arenas aren’t found on every farm but it has pride of place here. The equine unit consists of three stables, a tack room, isolation pen and toilet which are built in the shell of an old milking parlour and collecting yard.

A four-bay double-sided slatted shed is capable of accommodating 100 head of cattle.
Residence
The farmyard is accessed by way of a concrete laneway from the R589 and situated between the two is a magnificent circa 2,400sq ft main residence. Built in the 1970s, it is set in a mature garden that extends to almost one acre. The ground floor consists of an entrance hall, kitchen, living room and sitting room. An office, utility room and internal garage make up the remainder of the downstairs, while the first floor consists of three bedrooms and a bathroom.

The three-bedroom house has a one-bedroom annex attached and is surrounded by mature gardens.
The purchaser will also have an opportunity to put their own stamp on the house as it was internally gutted and requires a final fixing. Heating is supplied via a mains supply, gas-fired central heating system and the entire property has single-phase power.
An interesting feature of the dwelling is the presence of a one-bedroom self-contained annex with its own entrance and kitchen/living room. It’s a neat addition to the house and could lend itself to being incorporated back into the main building quite easily if required.
This is a model farm capable of running any enterprise. If the farms future is to be in milk production, it is off to a good start. The layout of the farm and its location well within the Bandon co-op catchment lends well to a future use in milk production. Some may not consider it to be big enough as a standalone dairy unit, but in a west Cork context it is at the larger end of the scale.
Particularly so in terms of what comes up for sale in the region and may offer an opportunity for someone to cash in on a more fragmented dairy unit and relocate.

The yard is located a short distance away from the house and has a silage slab and modern cattle handling facilities.
The Carbery Group milk processing plant in Ballineen is only 20km away. Both grain and beef were produced on the farm in the past. It was a short spin to cash in on the finished product with the grain depot at Bandon co-op and ABP Bandon only a five-minute drive away.
Farms of this size for sale in the area are rare but the going rate in the locality is in the region of €15,000/ac and that’s exactly where this fine property is guided at. If that’s the case the calculator would put this top class farm at just over €2m.











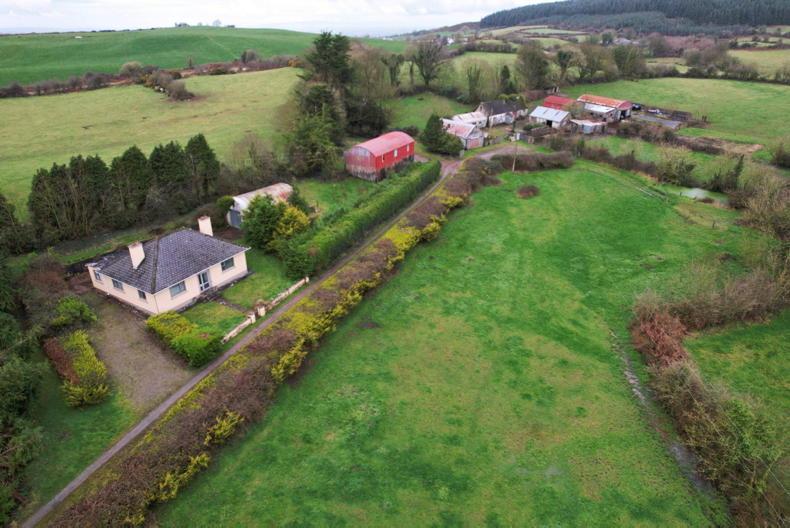
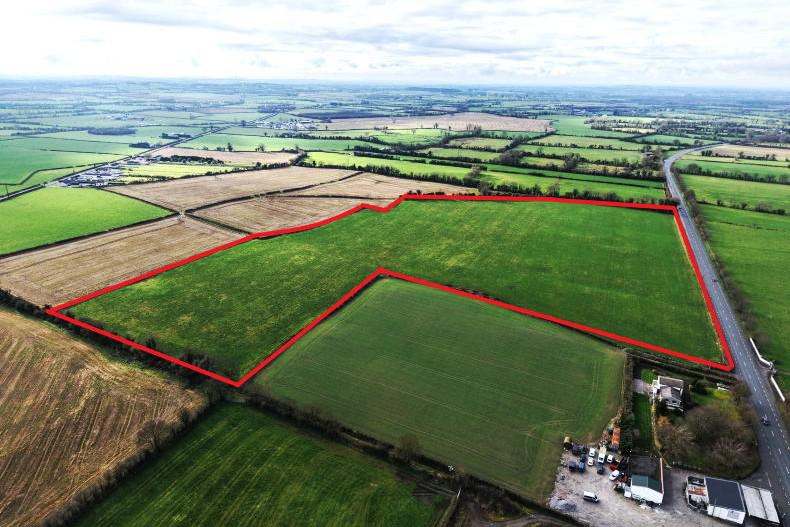
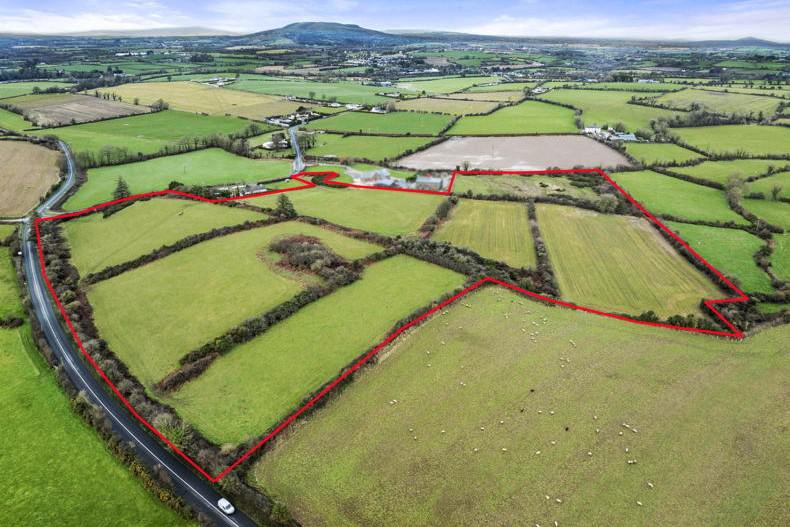
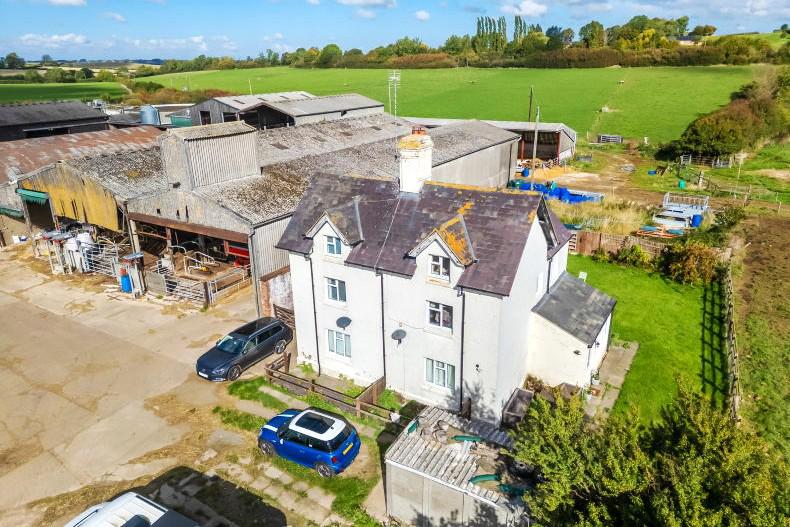
SHARING OPTIONS