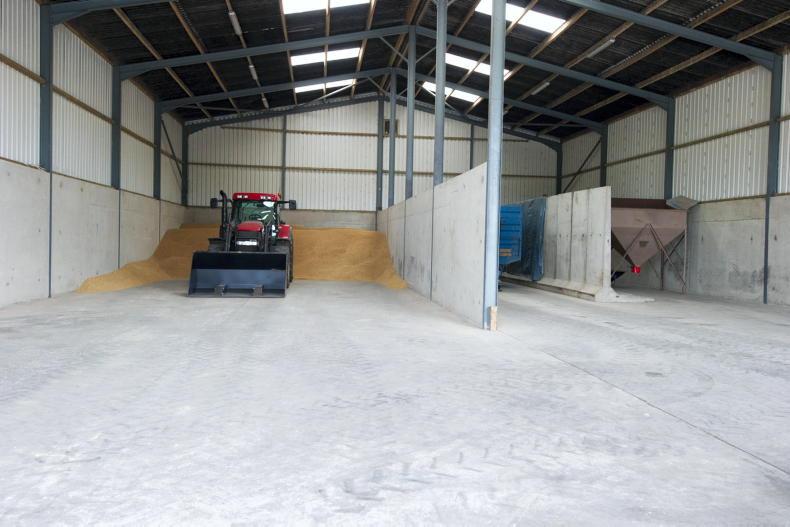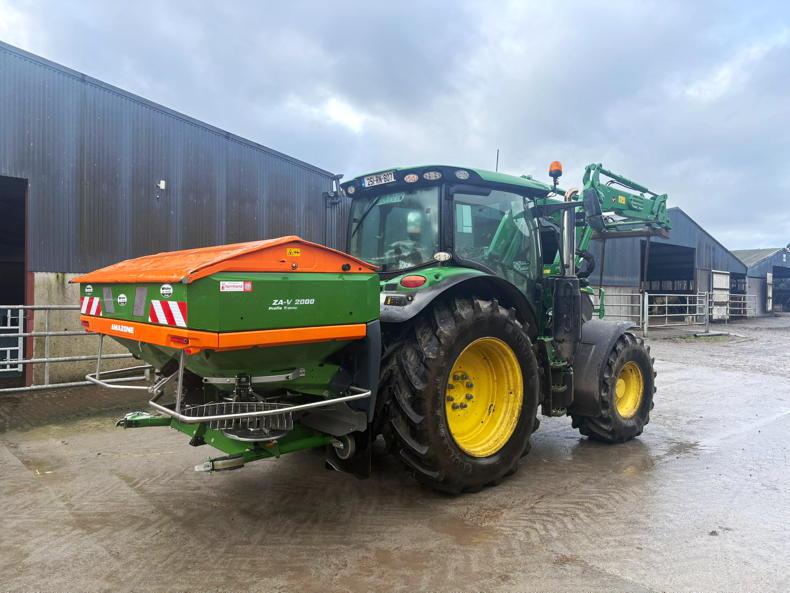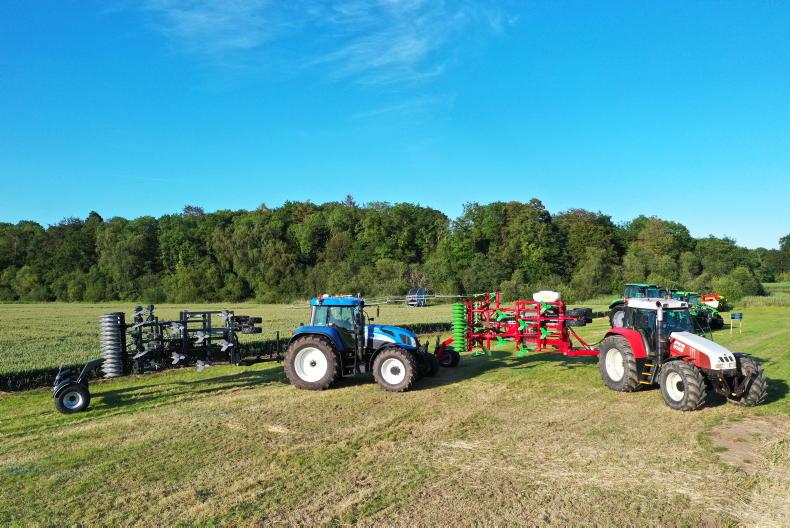The construction of a grain store which is part funded by the Targeted Agricultural Modernisation Scheme is primarily governed by the Department of Agriculture building specification S109 March 2017: Minimum Specification for Structures for Grain Storage on Farm.
A percentage of what is included in the specification is universal across all agricultural buildings but there are numerous elements specific to grain stores.
Reinforced walls
Fully reinforced side and rear walls are mandatory for all structures for loose-stored grain stacked to a height of more than 1.4m. Details of reinforcement for walls and associated footings are given in Table 1 for walls up to 3m high.
Where the design includes walls higher than 3m, then a detailed design for these walls must be approved by a qualified structural engineer and submitted to the Department with relevant structural calculations. Prior acceptance must be received. The specifications also state that proprietary precast concrete wall panels or proprietary moveable precast concrete wall panels (bunker walls) must also secure prior Departmental acceptance and be listed on specification S109A.
Where the building is being designed for loose-stored grain stacked less than 1.4m, walls must still be constructed using mass concrete, with steel reinforcement optional. Walls must be 225mm thick and the recommendation is still to include a level of reinforcement via A142 steel mesh.
Insulated walls are not typically required for grain stores but where installed the recommendation for insulation on mass concrete walls is 40mm extruded polystyrene or polyurethane board affixed to the internal face and then covered with expanded metal and receiving two coats of plaster. Insulated cavity walls may also be used but again with tight specification.
Floor laying
Standard floors must be a minimum of 125mm concrete, laid on a hardcore base of at least 150mm hardcore blinded with fine sand. All floors must incorporate 1000 gauge polythene DPC membrane with 600mm overlaps.
Where grain stores are subject to heavy mechanised traffic then reinforced floors must be installed. The specification says the level of reinforcing should be designed to the specific loading. It advises that in the absence of specific design data then an A393 mesh to BS 4483 (10mm at 200mm c/c : 6.16 kg/m2) shall be placed 40mm below the finished floor surface.
Openings and doorway retainers
All doors wider than 1.2m must be sliding or roller-shutter-type doors. Doors shall incorporate necessary vermin proofing such as tracks, brushes etc. The recommended minimum height of the main door is 4m. The advice is to refrain from installing roof lights or windows as the specification states dark interiors discourage access by birds through open doors.
Doorway retainers should be installed and must be capable of holding back the grain from the door so that the store can be filled to maximum capacity. The retainer should have a system to release grain that has built up behind it without the need to remove the retainer.
Ventilation consideration
Guidelines for Grain Ventilation Systems should be used to decide on an appropriate ventilation system.
1 Ventilation system (in particular its capacity) should be planned to match the expected grain moisture, storage depth and building dimensions.
Ventilation rate should match expected intake moisture content as per Table 2. Fans and ducting should be capable of delivering target ventilation rate. Fans should be specified to match crop resistance roughly as per Table 3, with some additional allowance for duct pressure loss. All ducting should be sized to keep air speeds below 10 m/s.2 Storage of dried grain:
Is there adequate drying capacity for all the grain to be stored? Overall ventilation rate should be at least 10 m3/h tonne (5 cfm/t).Differential thermostat or time switch controls are recommended and some temperature monitoring capability is essential. Pedestals are acceptable for this application, if they deliver the ventilation rate specified in Table 2. The ratio of pedestals to fans should be sufficient for easy management, but should not exceed four.3 Air extraction from building:
All stores should make some provision for ventilation of the space above the grain. In most cases, stores should have an extraction fan in one gable wall and a matching air inlet in the opposite gable. The extraction fan capacity should be sufficient to prevent condensation on grain surface and roof while ventilating. The air inlet should have sufficient open area to facilitate the air change rate required to control condensation.
The construction of a grain store which is part funded by the Targeted Agricultural Modernisation Scheme is primarily governed by the Department of Agriculture building specification S109 March 2017: Minimum Specification for Structures for Grain Storage on Farm.
A percentage of what is included in the specification is universal across all agricultural buildings but there are numerous elements specific to grain stores.
Reinforced walls
Fully reinforced side and rear walls are mandatory for all structures for loose-stored grain stacked to a height of more than 1.4m. Details of reinforcement for walls and associated footings are given in Table 1 for walls up to 3m high.
Where the design includes walls higher than 3m, then a detailed design for these walls must be approved by a qualified structural engineer and submitted to the Department with relevant structural calculations. Prior acceptance must be received. The specifications also state that proprietary precast concrete wall panels or proprietary moveable precast concrete wall panels (bunker walls) must also secure prior Departmental acceptance and be listed on specification S109A.
Where the building is being designed for loose-stored grain stacked less than 1.4m, walls must still be constructed using mass concrete, with steel reinforcement optional. Walls must be 225mm thick and the recommendation is still to include a level of reinforcement via A142 steel mesh.
Insulated walls are not typically required for grain stores but where installed the recommendation for insulation on mass concrete walls is 40mm extruded polystyrene or polyurethane board affixed to the internal face and then covered with expanded metal and receiving two coats of plaster. Insulated cavity walls may also be used but again with tight specification.
Floor laying
Standard floors must be a minimum of 125mm concrete, laid on a hardcore base of at least 150mm hardcore blinded with fine sand. All floors must incorporate 1000 gauge polythene DPC membrane with 600mm overlaps.
Where grain stores are subject to heavy mechanised traffic then reinforced floors must be installed. The specification says the level of reinforcing should be designed to the specific loading. It advises that in the absence of specific design data then an A393 mesh to BS 4483 (10mm at 200mm c/c : 6.16 kg/m2) shall be placed 40mm below the finished floor surface.
Openings and doorway retainers
All doors wider than 1.2m must be sliding or roller-shutter-type doors. Doors shall incorporate necessary vermin proofing such as tracks, brushes etc. The recommended minimum height of the main door is 4m. The advice is to refrain from installing roof lights or windows as the specification states dark interiors discourage access by birds through open doors.
Doorway retainers should be installed and must be capable of holding back the grain from the door so that the store can be filled to maximum capacity. The retainer should have a system to release grain that has built up behind it without the need to remove the retainer.
Ventilation consideration
Guidelines for Grain Ventilation Systems should be used to decide on an appropriate ventilation system.
1 Ventilation system (in particular its capacity) should be planned to match the expected grain moisture, storage depth and building dimensions.
Ventilation rate should match expected intake moisture content as per Table 2. Fans and ducting should be capable of delivering target ventilation rate. Fans should be specified to match crop resistance roughly as per Table 3, with some additional allowance for duct pressure loss. All ducting should be sized to keep air speeds below 10 m/s.2 Storage of dried grain:
Is there adequate drying capacity for all the grain to be stored? Overall ventilation rate should be at least 10 m3/h tonne (5 cfm/t).Differential thermostat or time switch controls are recommended and some temperature monitoring capability is essential. Pedestals are acceptable for this application, if they deliver the ventilation rate specified in Table 2. The ratio of pedestals to fans should be sufficient for easy management, but should not exceed four.3 Air extraction from building:
All stores should make some provision for ventilation of the space above the grain. In most cases, stores should have an extraction fan in one gable wall and a matching air inlet in the opposite gable. The extraction fan capacity should be sufficient to prevent condensation on grain surface and roof while ventilating. The air inlet should have sufficient open area to facilitate the air change rate required to control condensation. 








SHARING OPTIONS