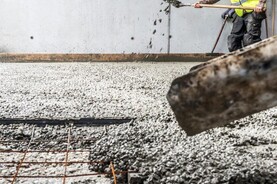A cubicle shed with 156 cubicles, feeding space for 260 cows and a group calving area has offered greater flexibility and improved cow comfort on the farm of Sean and Joanne Cleere, who farm 250 cows just outside Templetuohy, Co Tipperary.
The farm originally finished all progeny from the dairy herd, with this gradually being phased out in favour of increased cow numbers post-quota.
Cows were then housed in the old beef accommodation, a mix of loose houses and slatted sheds, prior to the new cubicle shed being built, which Sean described as not being ideal for dairy cows, but worked well as the herd expanded.
The new cubicle shed
The shed is 12 bays long in total, with feeding available along the length of the shed and at a gable end. The feed passage is covered, as it is facing the prevailing wind, with the feed passage having to be situated this side due to existing yard layout.
Switching it to the other sheltered side would result in the feed passage being situated between the shed and the milking parlour.
There are five rows of cubicles in total, with two rows of head-to-head cubicles and one wall-facing row. Head-to-head cubicles are 2.1m in length, with the wall-facing cubicles 2.25m in length.
The internal shed is kept clean by three scrapers scraping into a tank at the gable end of the shed, with cows standing on this tank to feed.
The tank is 45m long, 4.7m wide with a depth of 2.7m, giving a capacity of 571m³ or just over 125,000 gallons. The tank also extends outdoors to the outdoor feed area.
This too is serviced by a scraper, but is not used as a feed area during the winter months. During the winter, clean water is diverted away from the slatted tank Sean only uses this outdoor area for buffer feeding during the summer.
Feeding
Cows can be fed both sides of the internal feed passage, with another row of cows being able to feed on the outer side of the external pad. Between the shed and the external yard, Sean has adequate space to feed all his cows in the one area.
There is no side sheeting on one side of the shed, as an overhang extends out over a handling area and it is not facing the prevailing wind. This and a central canopy allows for good airflow throughout the shed.
The shed also houses a group calving area, with two individual calving boxes available. Cows in this area also have access to a number of cubicles and to the feed passage.
Sean is able to split the shed into three separate areas due to a range of up-and-over gates and five tip-over water troughs.
All internal gates, railings, cubicles and cubicle mats were sourced from O’Donovan Engineering, with Sean opting for a super loop cubicle and full roll mat for ease of maintenance and cleaning.
Sean also added a concrete lip which extends on to the top of the cubicle to prevent any dirt getting underneath the mat.
The shed links in well with the existing yard, with a handling unit built in 2018 running between the new shed and the milking parlour.
Sean had planned the new shed for a number of years prior to it being built, so the wall of the handling unit became one of the walls of the shed.
The location of the shed not only makes access to this handling area easy, but it is also within metres of the miking parlour.
The new shed has allowed Sean to use the new tank as an extension to his collecting yard, meaning cows are always standing on slats before milking, cutting down on washing time and dirty water.
Cost
As Sean had previously used up much of his TAMS grant on a milk silo, he only received TAMS aid for the automatic scrapers. Sean still completed much of the shed to TAMS spec, with all RSJs galvanised.
All internal fixings were supplied and fitted by O’Donovans and all concrete work and site preparation was completed by Seamus Maher Plant Hire, Borrisoleigh, Tipperary.
The shed and cladding was supplied by Seamus McGrath, Errill, Laois and erected by Lenny Gaynor, Nenagh, Tipperary.
The shed and all its fixtures stand to Sean in the region of €280,000, or €1,750 per cow.
This includes the calving accommodation and the outdoor buffer feeding area. There was no overall contractor to the job, with Sean opting to select individual contractors to complete designated work.
Sean is delighted with how the shed turned out, noting the quality of work carried out and the finish being excellent.
He also noted the advice of Vincent Dorney,O’Donovan Engineering, to be invaluable in helping to design the internal layout of the shed.
Covid lockdowns slowed down much of the project, as well as weather conditions. However, work had been priced pre-Covid inflation, meaning the Cleere’s saved significantly on overall cost.






 This is a subscriber-only article
This is a subscriber-only article










SHARING OPTIONS: