Pedigree cattle farming in Ireland is very much a game of passion, with smaller herds dominating the profile of breeders. Pedigree farmers take great pride in producing breeding stock for the commercial buyer, turning out top-end breeding bulls and elite heifers each year.
Simone and Niall Maguire are relatively new to the pedigree circle with their Rockvalley Herd producing pedigree Charolais and commercial show cattle from their base in Monaghan, but they have already created a name for themselves.
Focusing on top-end genetics maximised through embryo transfer, the herd is growing in size and notoriety.
To further the growth of the herd, the couple have recently built a fit-for-purpose pedigree cattle shed to house the young bulls, show cattle and recipients due to calve down.
The shed is kitted out for a variety of uses. The shed totals 24m, or five bays in length, with each bay at a standard 4.8m length. The internal shed width stands at 9.2m wide, with a 2.4m canopy stretching out over the feed passage along one length of the shed.
Internally, a three-bay slatted tank has been fitted to the front of the shed on one end.

Niall and Simone Maguire.
The tank measures 3.36m wide, 2.4m deep with a length of 15.9m giving an overall capacity of 117.5m³ where a 200mm freeboard is included.
An external agitation point and 12ft slats have been kitted out over the tank.
To the rear of the tank is a large lie-back area measuring 5.07 (16ft 6in) deep. A fall of 1:20 from the back wall to slats allows this area to drain into the slatted tank. The lie-back area is bedded in a layer of peat, a popular bedding choice for pedigree breeders as it cuts down on labour with bedding, and to avoid urine staining of white cattle on straw. A timber kicker board prevents peat coming out on to the slats.
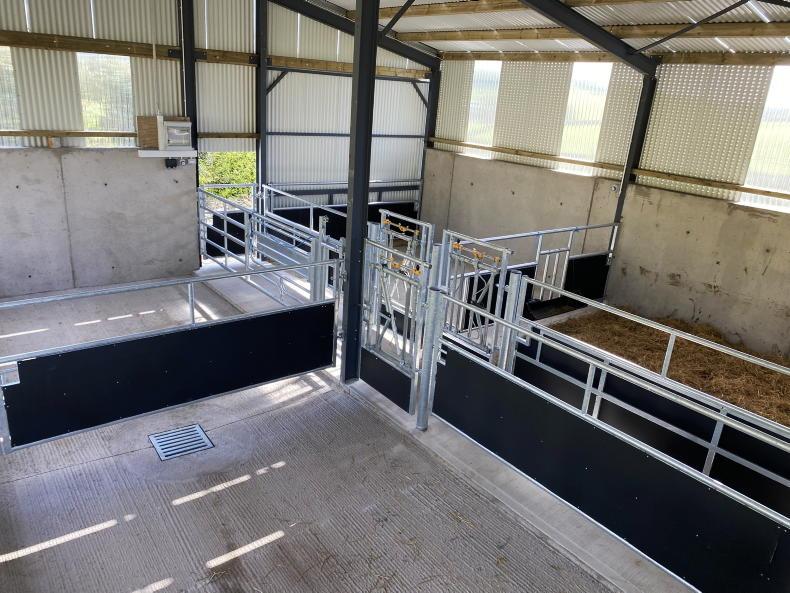
At the far end of the shed are four individual dry-bedded pens.
‘’With embryo transfer, you could have four to five heifers all calving down within a day or two of each other,’’ explained Niall, hence the need for the volume of pens.
The two pens along the back wall lead off in to the peat-bedded lie-back of the adjoining pen, allowing cows to be kept on the slats/peat and calves to access a straw-bedded creep.
These pens measure 3.8m x 4.8m, with a sliding door giving access for cleaning out or allowing calves to graze adjoining paddocks, while the drinking bowl has been specifically kept low with calves in mind.

The shed comprises four calving/creep boxes and three bays of slats with a peat lie-back area.
The other two pens along the front of the shed measure 4m x 4.8m each.
The shed has been kitted throughout with barriers and gates from Niall Barrett Engineering, Co Galway.
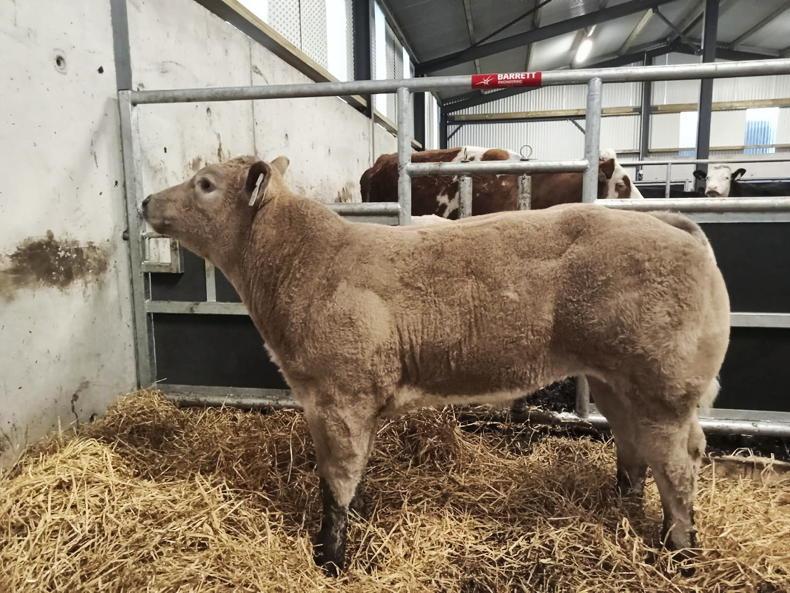
The creep gates were specially designed and manufactured by Niall Barrett Engineering and allow the calving pen to double as a creep.
A calving gate is fitted in one of these pens. The pen will be primarily used for caesareans and will not be bedded, with a grated manhole located in the centre for washing down, with all concrete cambered towards this.
A small passageway (1.2m-wide) serviced by a pedestrian door divides the calving area in two and allows for silage to be barrowed into calved cows.
Throughout the shed, stockboard has been fitted on all the gates, with the bull pen being a non-scratch pen in which to prep bulls pre-sale.
The gates for the lie-back latch in to a specially designed removable triangular post, again to prevent scratching of bulls against sharp edges.
Ad-lib meal feeders and a drinker have all been fitted to the front of the bull pen, again preventing any scratching or the risk of bulls breaking these items. The gate configuration allows cattle to be locked in to the slatted area while the lie-back is being cleaned out, with access via a sliding door.

The shed in Monaghan.
Ventilation is provided through vented sheeting at the back, with the Maguires installing two clear sheets per bay on the side sheeting as well.

The shed is kitted out for a variety of uses.
Spaced sheeting has been installed for the air outlet, with the net result being a bright and airy shed.
A top-class
finish to house
top-quality stock
The Maguires are passionate cattle people, and their new shed is a fitting home for the top-quality cattle they are breeding.
Martin Fox Construction was the main contractor of the build, and he has done an excellent job, with concrete finishes and falls perfectly matching the shed’s needs.

Niall Barrett Engineering, who were responsible for supplying and fitting all barriers and gates for the build, have also done themselves credit, with the overall result being a top-quality, well-finished shed for Simone and Niall to develop their herd with.
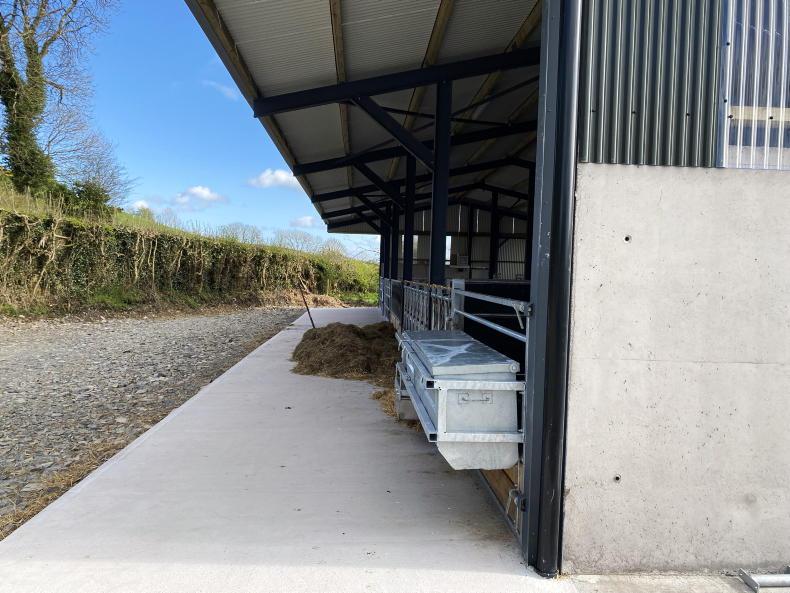
Martin Fox and Sons Construction and Shuttering supplied and fitted the shed frame and sheeting, as well as supplying and pouring all the concrete work and fitting all barriers and gates at a cost of €54,000 plus VAT, with Niall Barrett Engineering designing, manufacturing and supplying all gates, barriers and drinking bowls at a cost of €14,096.
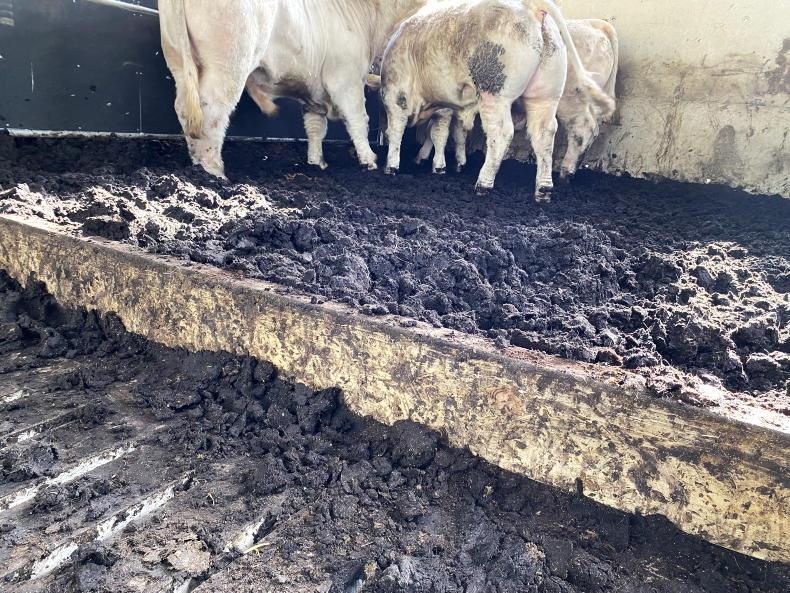
Other costs associated with the build totalled €5,904, leaving an overall cost of €74,000 plus VAT.

Additional costs came to €4,900 plus VAT. The build was completed to TAMS specification.
Pedigree cattle farming in Ireland is very much a game of passion, with smaller herds dominating the profile of breeders. Pedigree farmers take great pride in producing breeding stock for the commercial buyer, turning out top-end breeding bulls and elite heifers each year.
Simone and Niall Maguire are relatively new to the pedigree circle with their Rockvalley Herd producing pedigree Charolais and commercial show cattle from their base in Monaghan, but they have already created a name for themselves.
Focusing on top-end genetics maximised through embryo transfer, the herd is growing in size and notoriety.
To further the growth of the herd, the couple have recently built a fit-for-purpose pedigree cattle shed to house the young bulls, show cattle and recipients due to calve down.
The shed is kitted out for a variety of uses. The shed totals 24m, or five bays in length, with each bay at a standard 4.8m length. The internal shed width stands at 9.2m wide, with a 2.4m canopy stretching out over the feed passage along one length of the shed.
Internally, a three-bay slatted tank has been fitted to the front of the shed on one end.

Niall and Simone Maguire.
The tank measures 3.36m wide, 2.4m deep with a length of 15.9m giving an overall capacity of 117.5m³ where a 200mm freeboard is included.
An external agitation point and 12ft slats have been kitted out over the tank.
To the rear of the tank is a large lie-back area measuring 5.07 (16ft 6in) deep. A fall of 1:20 from the back wall to slats allows this area to drain into the slatted tank. The lie-back area is bedded in a layer of peat, a popular bedding choice for pedigree breeders as it cuts down on labour with bedding, and to avoid urine staining of white cattle on straw. A timber kicker board prevents peat coming out on to the slats.

At the far end of the shed are four individual dry-bedded pens.
‘’With embryo transfer, you could have four to five heifers all calving down within a day or two of each other,’’ explained Niall, hence the need for the volume of pens.
The two pens along the back wall lead off in to the peat-bedded lie-back of the adjoining pen, allowing cows to be kept on the slats/peat and calves to access a straw-bedded creep.
These pens measure 3.8m x 4.8m, with a sliding door giving access for cleaning out or allowing calves to graze adjoining paddocks, while the drinking bowl has been specifically kept low with calves in mind.

The shed comprises four calving/creep boxes and three bays of slats with a peat lie-back area.
The other two pens along the front of the shed measure 4m x 4.8m each.
The shed has been kitted throughout with barriers and gates from Niall Barrett Engineering, Co Galway.

The creep gates were specially designed and manufactured by Niall Barrett Engineering and allow the calving pen to double as a creep.
A calving gate is fitted in one of these pens. The pen will be primarily used for caesareans and will not be bedded, with a grated manhole located in the centre for washing down, with all concrete cambered towards this.
A small passageway (1.2m-wide) serviced by a pedestrian door divides the calving area in two and allows for silage to be barrowed into calved cows.
Throughout the shed, stockboard has been fitted on all the gates, with the bull pen being a non-scratch pen in which to prep bulls pre-sale.
The gates for the lie-back latch in to a specially designed removable triangular post, again to prevent scratching of bulls against sharp edges.
Ad-lib meal feeders and a drinker have all been fitted to the front of the bull pen, again preventing any scratching or the risk of bulls breaking these items. The gate configuration allows cattle to be locked in to the slatted area while the lie-back is being cleaned out, with access via a sliding door.

The shed in Monaghan.
Ventilation is provided through vented sheeting at the back, with the Maguires installing two clear sheets per bay on the side sheeting as well.

The shed is kitted out for a variety of uses.
Spaced sheeting has been installed for the air outlet, with the net result being a bright and airy shed.
A top-class
finish to house
top-quality stock
The Maguires are passionate cattle people, and their new shed is a fitting home for the top-quality cattle they are breeding.
Martin Fox Construction was the main contractor of the build, and he has done an excellent job, with concrete finishes and falls perfectly matching the shed’s needs.

Niall Barrett Engineering, who were responsible for supplying and fitting all barriers and gates for the build, have also done themselves credit, with the overall result being a top-quality, well-finished shed for Simone and Niall to develop their herd with.

Martin Fox and Sons Construction and Shuttering supplied and fitted the shed frame and sheeting, as well as supplying and pouring all the concrete work and fitting all barriers and gates at a cost of €54,000 plus VAT, with Niall Barrett Engineering designing, manufacturing and supplying all gates, barriers and drinking bowls at a cost of €14,096.

Other costs associated with the build totalled €5,904, leaving an overall cost of €74,000 plus VAT.

Additional costs came to €4,900 plus VAT. The build was completed to TAMS specification.















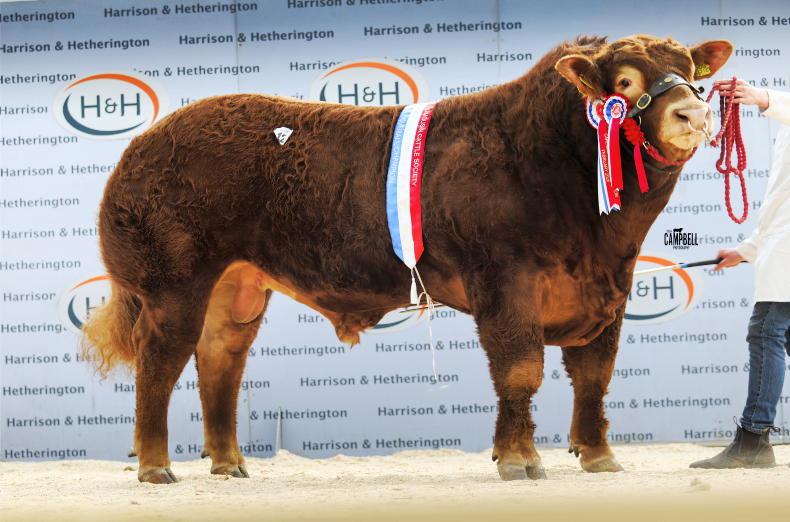
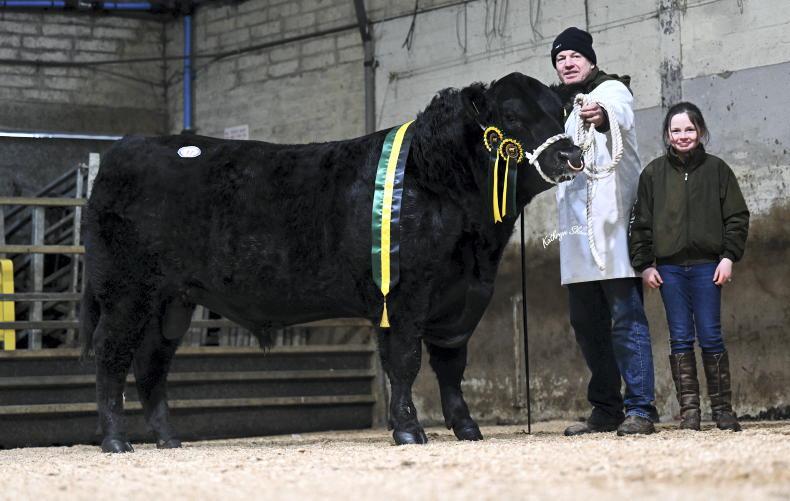
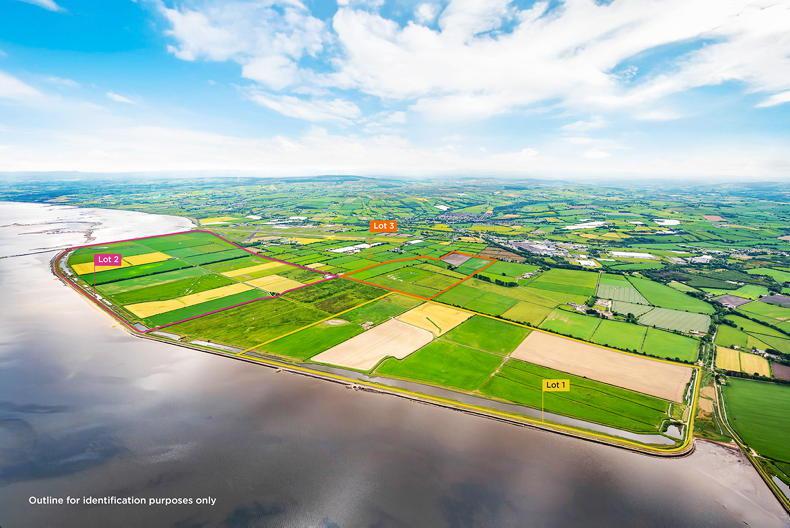
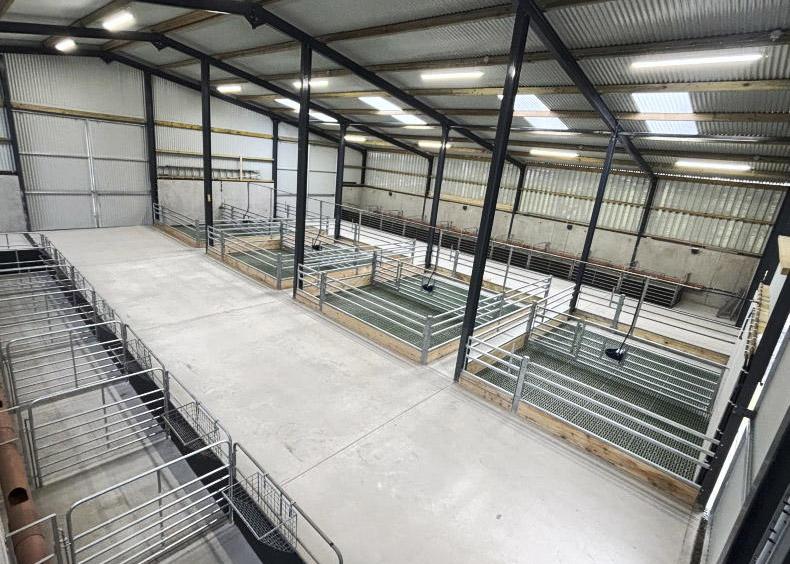
SHARING OPTIONS