A residential dairy farm, that extends to 133 acres across three blocks, has recently come on the market in west Tyrone. The property is located on the Bearney Road, around three miles from Strabane, and includes a four-bedroom house and a farmyard with a 20-unit milking parlour and a 160-cubicle shed.
The sale is being managed by J. Boggs Estate Agents in Strabane, that has recently come under the management of Derry and Donegal-based auctioneers Alexander Gourley. Offers of over £1.35m (€1.58m) are being invited for the entire property.
The main parcel of land is a 70-acre grazing block beside the farmyard. The land is south-facing and has gentle slopes throughout. The farmyard is located to one side of the land block, on an elevated position.
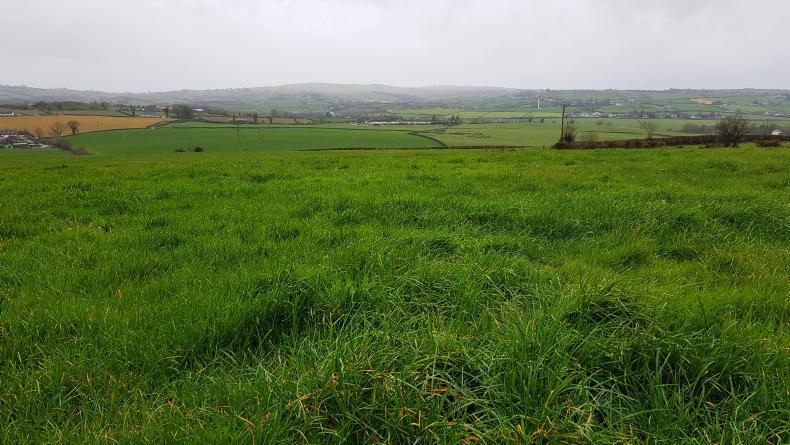
The land is south facing and has gentle slopes throughout.
There are 10 fields extending to 60 acres, along with the farmyard on one side of road. There are a series of hardcore laneways that run throughout this block, which provide access to each field. Minor improvements to grazing infrastructure are required in some parts, such as maintenance with fences, drains and laneway re-surfacing.
Quiet road
The other 10 acres in the main block are made up of two fields located on the other side of Bearney Road, opposite the farmyard. However, the road is quiet so cows can be walked across it.
The second block of land is nearby and extends to 45 acres in total. Approximately, 28 acres are arable-type ground that have been used for silage in recent years. The remaining acreage is used for grazing, with some steep areas in this block.
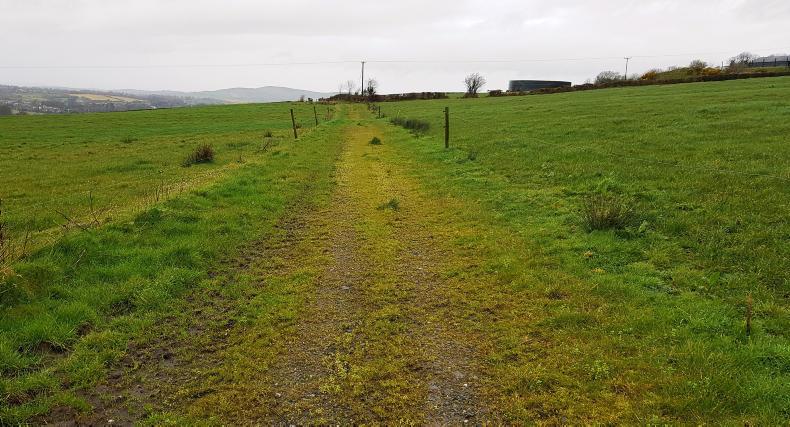
There are a series of hardcore laneways throughout the main block.
This parcel of land is just over half a mile away from the first block and is divided by the Bearney Road. Auctioneer Robert Gourley notes an area of road frontage on this block which may have potential for a building site.
Likewise, on the third block of land on the farm, an old stone house could have potential for a replacement dwelling. This parcel of land extends to 17.6 acres of good-quality land laid out in a single, compact block on the Camus Road. There are no Basic Payment entitlements included in the sale of the farm.
Farmyard
The farmyard is laid out in a compact unit with most buildings adjoining the main cubicle house and milking parlour. There are 160 cubicles in the main cow shed under a portal-frame roof.
The feeding passage and cattle crush is under the roof of the main shed, which spans approximately 154ft by 102ft. Slurry from the shed is gravity-fed into a 320,000 gallon above-ground slurry store, located beside the farmyard.
There is a second above-ground slurry store with capacity for one million gallons, although it needs repair. An engineer’s report which outlines the work required is available.
The milking parlour is a 20-unit Dairymaster Swiftflo with sequential bailing, fast-exiting layout and an Ambic teat spray system.

The milking parlour is a 20-unit Dairymaster Swiftflo.
The parlour also includes pneumatic Dairymaster feeders that are auger fed from a 12-tonne galvanised meal bin. High volume water hoses are fed from both mains and private well supplies and the dairy contains an 8,000-litre Mueller DX bulk tank.
A roofed silage pit measures 90ft by 35ft and a separate outside pit spans 105ft by 40ft. The silos run alongside the main cow shed, so there could be potential to convert the roofed silo to extra cubicles with relative ease.
There are two partly slatted sheds that both measure approximately 61ft by 29ft. A workshop and several solid floor sheds are also located throughout the yard.
Maintenance work is required in some farm buildings, such as replacing damaged sheeting on roofs. Improvements to drainage and re-surfacing work is also needed in some parts of the yard.
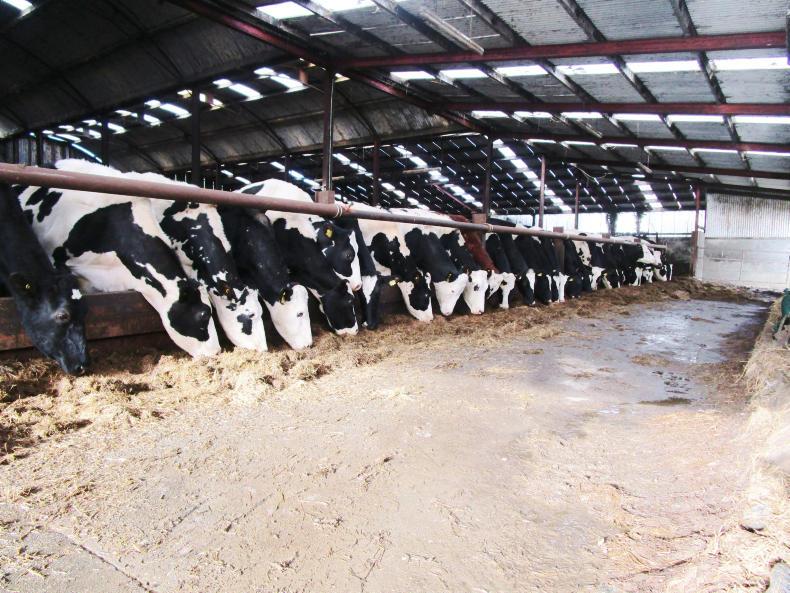
There are 160 cubicles in the main cow shed under a portal frame roof.
House
The two-storey dwelling house is positioned beside the yard with a lawn and garden located to the front and another enclosed garden space to the side and rear.
The four-bedroom house is stone built with a slate roof and a private, paved, front driveway to the road. The house connects directly to the milking parlour through a utility room.
A hallway, living room, dining area and kitchen with a solid fuel stove and island unit are located downstairs. The utility room, a sitting room with an oil fuel stove and a downstairs toilet are also located on the ground floor. Upstairs encompasses four bedrooms and a bathroom with a Jacuzzi bath and shower.
A residential dairy farm, that extends to 133 acres across three blocks, has recently come on the market in west Tyrone. The property is located on the Bearney Road, around three miles from Strabane, and includes a four-bedroom house and a farmyard with a 20-unit milking parlour and a 160-cubicle shed.
The sale is being managed by J. Boggs Estate Agents in Strabane, that has recently come under the management of Derry and Donegal-based auctioneers Alexander Gourley. Offers of over £1.35m (€1.58m) are being invited for the entire property.
The main parcel of land is a 70-acre grazing block beside the farmyard. The land is south-facing and has gentle slopes throughout. The farmyard is located to one side of the land block, on an elevated position.

The land is south facing and has gentle slopes throughout.
There are 10 fields extending to 60 acres, along with the farmyard on one side of road. There are a series of hardcore laneways that run throughout this block, which provide access to each field. Minor improvements to grazing infrastructure are required in some parts, such as maintenance with fences, drains and laneway re-surfacing.
Quiet road
The other 10 acres in the main block are made up of two fields located on the other side of Bearney Road, opposite the farmyard. However, the road is quiet so cows can be walked across it.
The second block of land is nearby and extends to 45 acres in total. Approximately, 28 acres are arable-type ground that have been used for silage in recent years. The remaining acreage is used for grazing, with some steep areas in this block.

There are a series of hardcore laneways throughout the main block.
This parcel of land is just over half a mile away from the first block and is divided by the Bearney Road. Auctioneer Robert Gourley notes an area of road frontage on this block which may have potential for a building site.
Likewise, on the third block of land on the farm, an old stone house could have potential for a replacement dwelling. This parcel of land extends to 17.6 acres of good-quality land laid out in a single, compact block on the Camus Road. There are no Basic Payment entitlements included in the sale of the farm.
Farmyard
The farmyard is laid out in a compact unit with most buildings adjoining the main cubicle house and milking parlour. There are 160 cubicles in the main cow shed under a portal-frame roof.
The feeding passage and cattle crush is under the roof of the main shed, which spans approximately 154ft by 102ft. Slurry from the shed is gravity-fed into a 320,000 gallon above-ground slurry store, located beside the farmyard.
There is a second above-ground slurry store with capacity for one million gallons, although it needs repair. An engineer’s report which outlines the work required is available.
The milking parlour is a 20-unit Dairymaster Swiftflo with sequential bailing, fast-exiting layout and an Ambic teat spray system.

The milking parlour is a 20-unit Dairymaster Swiftflo.
The parlour also includes pneumatic Dairymaster feeders that are auger fed from a 12-tonne galvanised meal bin. High volume water hoses are fed from both mains and private well supplies and the dairy contains an 8,000-litre Mueller DX bulk tank.
A roofed silage pit measures 90ft by 35ft and a separate outside pit spans 105ft by 40ft. The silos run alongside the main cow shed, so there could be potential to convert the roofed silo to extra cubicles with relative ease.
There are two partly slatted sheds that both measure approximately 61ft by 29ft. A workshop and several solid floor sheds are also located throughout the yard.
Maintenance work is required in some farm buildings, such as replacing damaged sheeting on roofs. Improvements to drainage and re-surfacing work is also needed in some parts of the yard.

There are 160 cubicles in the main cow shed under a portal frame roof.
House
The two-storey dwelling house is positioned beside the yard with a lawn and garden located to the front and another enclosed garden space to the side and rear.
The four-bedroom house is stone built with a slate roof and a private, paved, front driveway to the road. The house connects directly to the milking parlour through a utility room.
A hallway, living room, dining area and kitchen with a solid fuel stove and island unit are located downstairs. The utility room, a sitting room with an oil fuel stove and a downstairs toilet are also located on the ground floor. Upstairs encompasses four bedrooms and a bathroom with a Jacuzzi bath and shower.








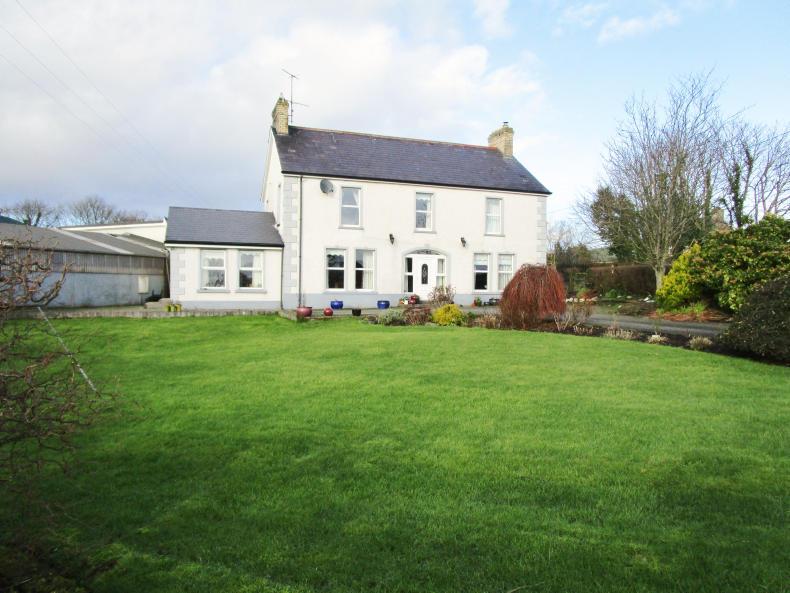

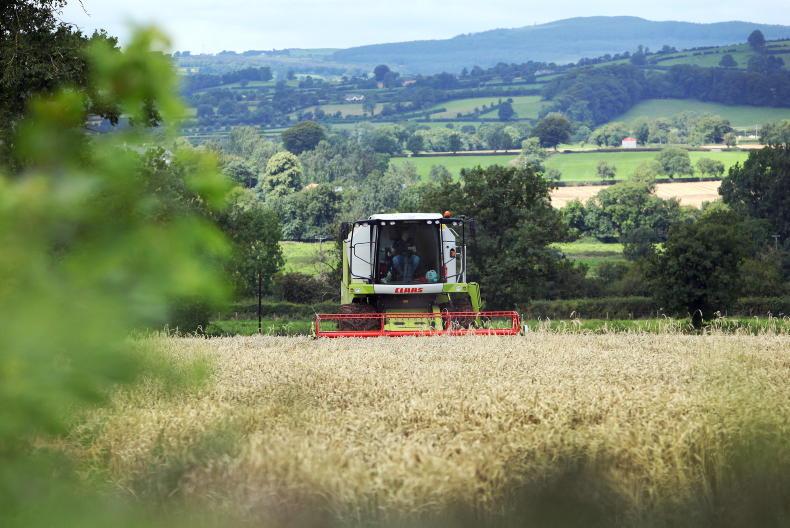


SHARING OPTIONS