While new dairy units are becoming a rarity, John Keane in Midfield, Co Mayo, is bucking the trend and doing so in style.
A former beef and drystock farmer alongside his full-time business as a concrete contractor, John has in the last two weeks started milking a high-EBI herd of black and white cows.
While there was an array of sheds on farm for the drystock enterprise, the Keanes opted to build the new dairy accommodation and milking parlour on a greenfield site adjacent to the yard.
John explained: “I had Aidan Kelly from Agri Design & Planning Services (ADPS) out on the farm and we had been looking at the existing buildings. While we could have converted and extended them, at my age I thought it best to invest in a new build and clear off the investment cost.
“The plan is to keep the concrete business going for the time [being] alongside the milking herd.’’ John built a large seven-bay cubicle shed and a 20-unit parlour and dairy all under the one roof to house the new dairy enterprise.

A 12,000-litre Liscarroll bulk tank will has been fitted to service the farms projected 120-cow herd.
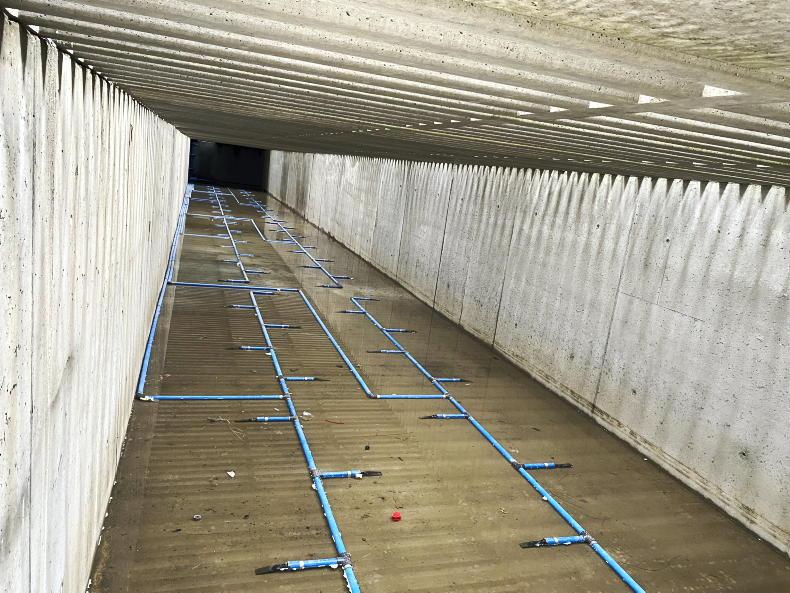
John Keane's dairy unit.
When the Irish Farmers Journal visited the farm, the new unit was hours away from the first batch of cows being delivered.
The main shed, which hosts the cubicles and calving area, spans seven bays, with the bays measuring 6.3m (21ft) in length.
Two rows of head-to-head cubicles sourced from Teemore Engineering kitted out with mattresses run through the centre of the shed, with 96 cubicles in total.
Three cubicle spaces (3.6m) of a crossover point are given at the end of each row, with a large water drinker (four in total) fixed to the end walls of the cubicles. The final bay of cubicles that sit over the slats is precast.
There is ample room for cows to easily move around the shed, with the passage between the two rows of cubicles measuring 3m (9ft 10in), while there is 4.49m (14ft 9in) of space between the cubicles and the feed barriers, ensuring cows are not restricted from entering or leaving cubicles while others are feeding.
The concrete floor has been finished with a mesh roller to give sufficient grip, with John completing all concrete work himself, with the assistance of his father John Sr, with all the concrete, stone and slats supplied by Harrington Concrete, Kikelly.
While there were no scrapers present on the day, a Lely Discovery is on order to scrape the passageways.
Running either side of the cubicles are two feed passages; one measuring 6.1m (20ft) in width with the other measuring 5.09m (16ft 8in).

Again, John hasn’t skimped on spec and has installed a concrete stub wall as opposed to timbers under the feed barriers. Plain diagonal barriers are installed in most of the shed, with some locking barriers installed closer to the calving area.
‘It might be my only regret in the shed, that I didn’t put locking barriers throughout it all,’’ John said.
At the bottom of the shed John has left the final bay dry to work as a batch calving area. The area measures 6.1m x 20.5m with self-locking barriers and access to the feed passage either side. With the cubicle and calving area so close to the parlour, it will be easy to funnel freshly calved cows for milking.
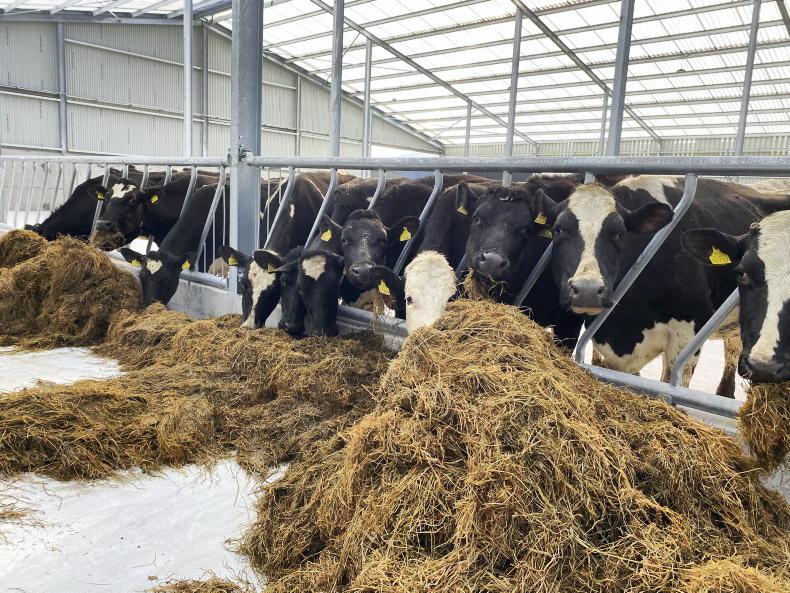
Slurry and soiled water storage
In a winter such as we’ve just had, slurry storage has come under massive pressure while the need for additional soiled water storage has been creeping in year on year through increased closed periods.
John has addressed both issues with one sweep of the brush by installing a large underground concrete double tank to service the cubicle shed, parlour and collecting yard.
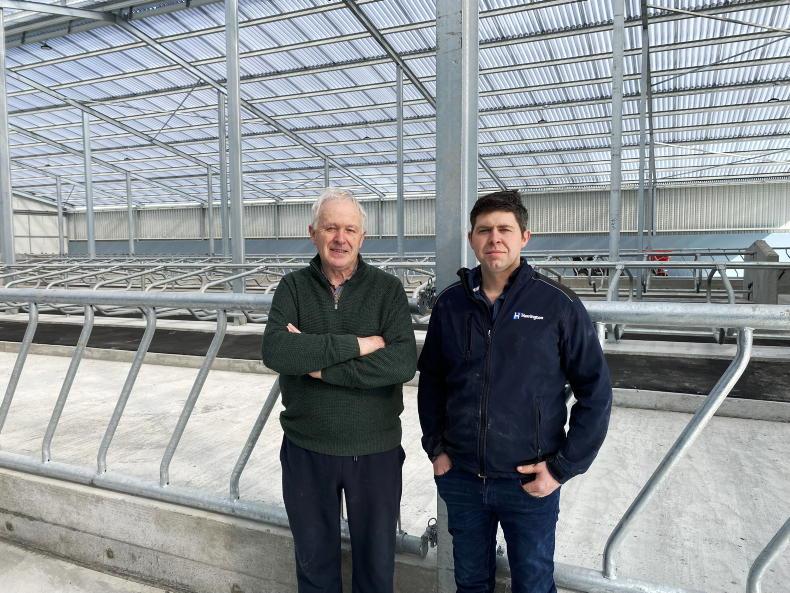
John Keane Sr and John Keane Jr completed the concrete works and groundworks themselves to a top-end finish.
The tank was again poured by John Jr and Sr last summer, with the horrendous July weather making it difficult.
Looking at the building now, it’s hard to imagine that John cut silage in the same field in June 2023.
The double tank runs the entire length of the dairy unit and cubicle shed, a total length of 47.6m (154ft) and a total usable capacity of 974m3 (214,250 gallons). While agitation points are located outside the building at each side, John opted to install a Dairypower aeration system for the slurry, the main reason being safety.
‘’I’ve two young boys, and I was conscious of the risks with opening agitation points and mixing slurry. While the agitation points are there, they will be padlocked.’’
The soiled water and slurry mixed together will result in a watery slurry suitable for spreading with low emissions slurry spreading (LESS) on paddocks after cows grazing, something John will look to complete as much as possible.
Parlour, collecting yard and handling unit
Adjacent to the cubicle shed is the dairy unit. Cows cross over on the slatted tank that extends across both areas in to the collecting yard. With much of the collecting yard slatted, washing should be kept to a minimum.
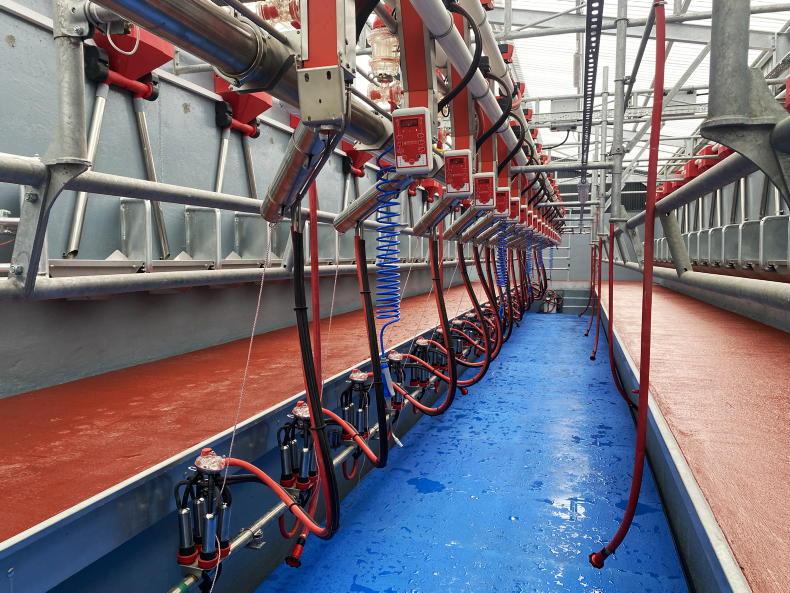
A 20-unit Pearson milking parlour, with the option to go to a 24-unit system or a double up, was fitted out by local rep Ja Colleran.
A 20-unit Pearson parlour, installed by Pearson rep Ja Colleran’s fitting team, was recently commissioned and paired with a 12,000-litre Liscarroll bulk tank. While the parlour is 20 units, there is space in the pit for an additional four units, while the option to double up is also there.
Automatic cluster removers (ACRs) and milk meters were specified, while feed-to-yield software is also available should John choose to install collars down the line.
Pearson feeders have been installed within the parlour, with John able to increase feed to individual cows (eg high yielders, thin cows) through the press of a button within the pit.
Rubber matting has been fitted within the pit floor for operator comfort, while the floors and walls of the parlour have been painted. Washdown hoses and teat sprayers have also been installed.
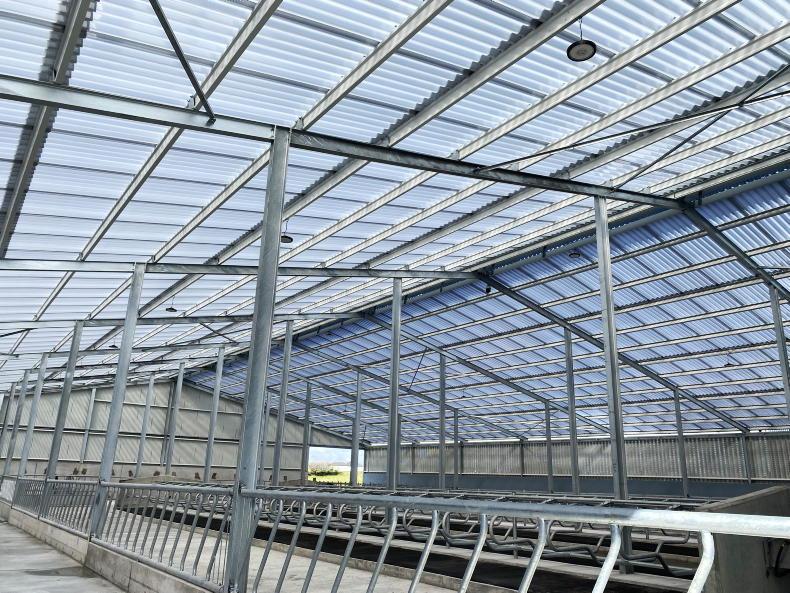
The handling unit runs parallel to the parlour, with cows turning left from the parlour as they exit.
A long race fitted with a headgate and raised concrete plinth for operators is fitted to one side, while a central race specifically measured to fit a Pearson drafting gate in the future will be the main exit point for cows. To the left of this is an array of loose boxes for drafted cows or as a spillover for calving boxes.
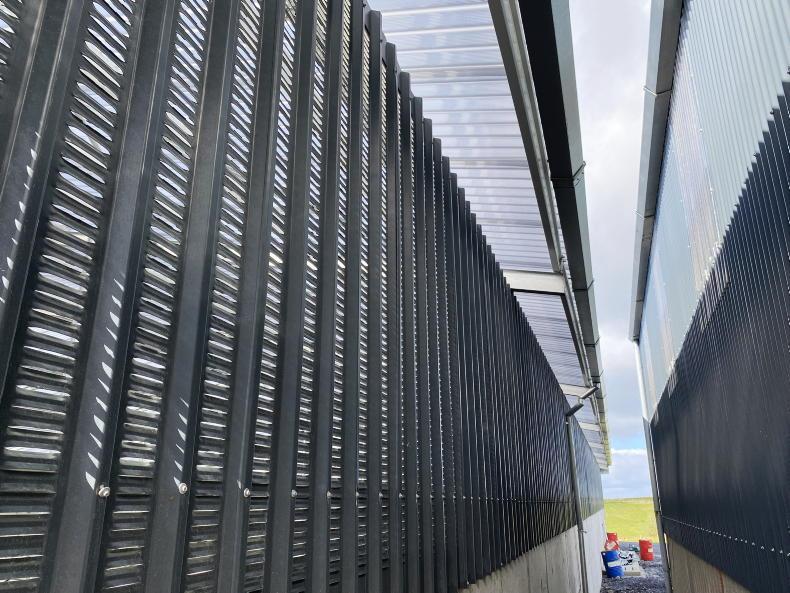
John Keane's dairy unit.
One of the primary features of the build has been the installation of Heatguard sheeting throughout the entire roof area.
The shed structure and roof were installed by Halcon Steel based in Tuam, Co Galway, with it being the first shed fitted out by them with Heatguard sheeting.
Brett Martin, the NI-based company and the only approved TAMS supplier of the sheeting, manufactured the sheets within a two-week window, with each order being completed bespoke to each roof.
The shed is incredibly bright inside and will be pleasurable for both cows and workers, especially in the milking parlour.
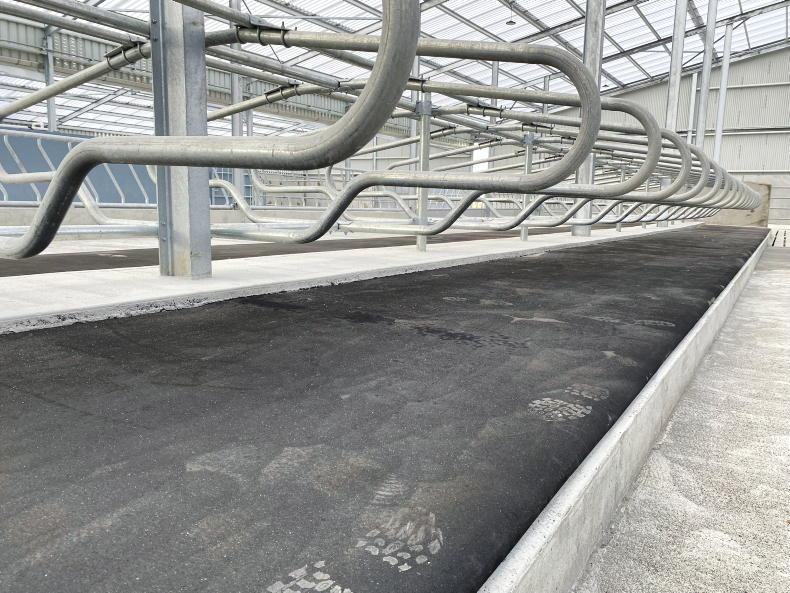
While there was an additional cost to installing the Heatguard sheeting, John is extremely happy with it and cited the reduced electricity use that will also come with it.
Comment: a credit to all involved in the project
John was full of praise for all involved in the project, with Halcon Steel, Pearsons and Teemore Engineering some of the main contractors and suppliers, but he lauded further praise on Aidan Kelly who designed the shed and applied for planning permission.
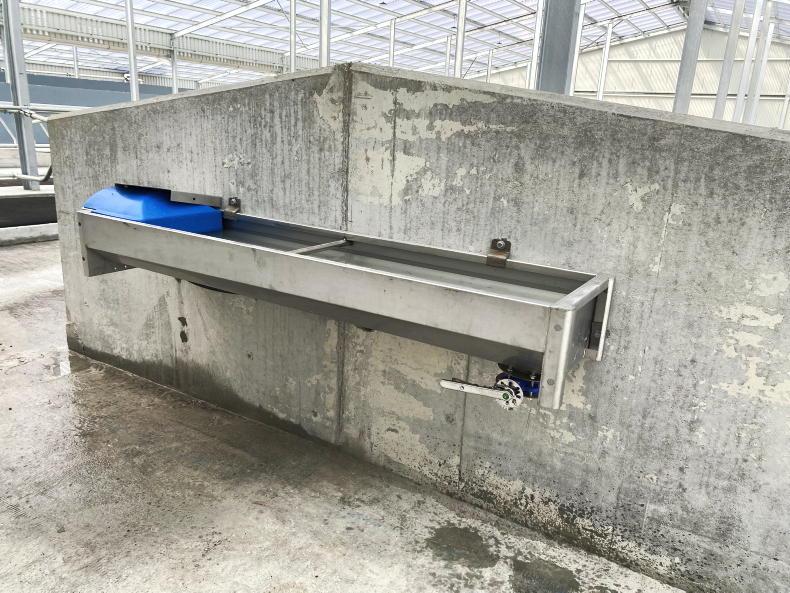
“He really was fantastic. It wasn’t a case of me ringing him and not getting an answer; he was ringing me up to three times a day and coming out on site here as well as the project went on.”
Modest
While John is modest about his own input, both himself and his father have put in trojan work in completing the project, and the attention to detail throughout is evident.
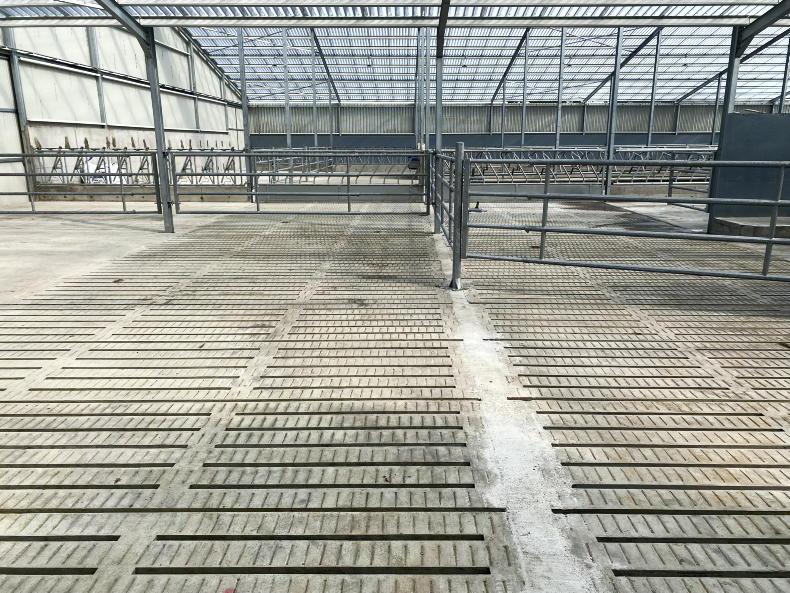
John Keane's dairy unit.
John also mentioned the patience and support of his wife, Rosanna, and two boys in completing the project.
John agreed that significant money could have been saved through skimping on specification, such as not installing Heatguard sheeting, painting all girders or installing plain cubicle mats, but he is incredibly happy he didn’t.
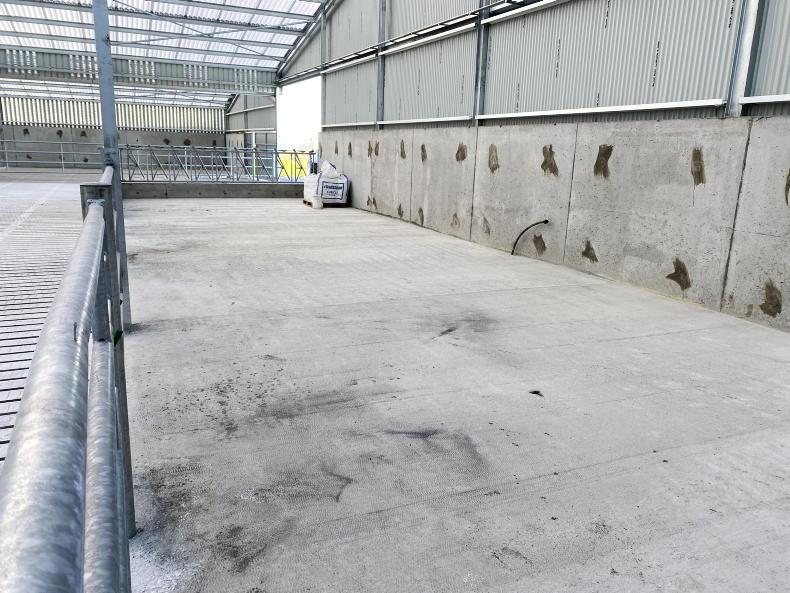
Overall, the build couldn’t be completed to a higher standard and should last the family in good stead for many years.
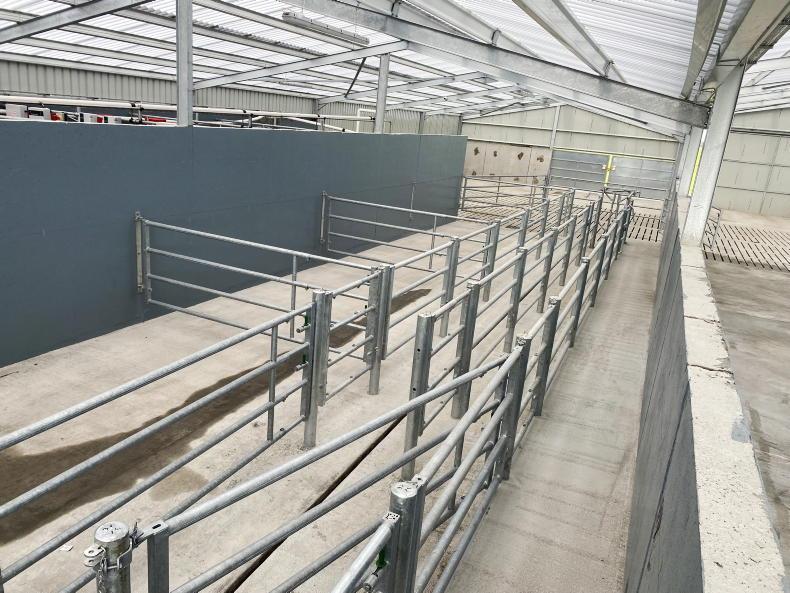
While new dairy units are becoming a rarity, John Keane in Midfield, Co Mayo, is bucking the trend and doing so in style.
A former beef and drystock farmer alongside his full-time business as a concrete contractor, John has in the last two weeks started milking a high-EBI herd of black and white cows.
While there was an array of sheds on farm for the drystock enterprise, the Keanes opted to build the new dairy accommodation and milking parlour on a greenfield site adjacent to the yard.
John explained: “I had Aidan Kelly from Agri Design & Planning Services (ADPS) out on the farm and we had been looking at the existing buildings. While we could have converted and extended them, at my age I thought it best to invest in a new build and clear off the investment cost.
“The plan is to keep the concrete business going for the time [being] alongside the milking herd.’’ John built a large seven-bay cubicle shed and a 20-unit parlour and dairy all under the one roof to house the new dairy enterprise.

A 12,000-litre Liscarroll bulk tank will has been fitted to service the farms projected 120-cow herd.

John Keane's dairy unit.
When the Irish Farmers Journal visited the farm, the new unit was hours away from the first batch of cows being delivered.
The main shed, which hosts the cubicles and calving area, spans seven bays, with the bays measuring 6.3m (21ft) in length.
Two rows of head-to-head cubicles sourced from Teemore Engineering kitted out with mattresses run through the centre of the shed, with 96 cubicles in total.
Three cubicle spaces (3.6m) of a crossover point are given at the end of each row, with a large water drinker (four in total) fixed to the end walls of the cubicles. The final bay of cubicles that sit over the slats is precast.
There is ample room for cows to easily move around the shed, with the passage between the two rows of cubicles measuring 3m (9ft 10in), while there is 4.49m (14ft 9in) of space between the cubicles and the feed barriers, ensuring cows are not restricted from entering or leaving cubicles while others are feeding.
The concrete floor has been finished with a mesh roller to give sufficient grip, with John completing all concrete work himself, with the assistance of his father John Sr, with all the concrete, stone and slats supplied by Harrington Concrete, Kikelly.
While there were no scrapers present on the day, a Lely Discovery is on order to scrape the passageways.
Running either side of the cubicles are two feed passages; one measuring 6.1m (20ft) in width with the other measuring 5.09m (16ft 8in).

Again, John hasn’t skimped on spec and has installed a concrete stub wall as opposed to timbers under the feed barriers. Plain diagonal barriers are installed in most of the shed, with some locking barriers installed closer to the calving area.
‘It might be my only regret in the shed, that I didn’t put locking barriers throughout it all,’’ John said.
At the bottom of the shed John has left the final bay dry to work as a batch calving area. The area measures 6.1m x 20.5m with self-locking barriers and access to the feed passage either side. With the cubicle and calving area so close to the parlour, it will be easy to funnel freshly calved cows for milking.

Slurry and soiled water storage
In a winter such as we’ve just had, slurry storage has come under massive pressure while the need for additional soiled water storage has been creeping in year on year through increased closed periods.
John has addressed both issues with one sweep of the brush by installing a large underground concrete double tank to service the cubicle shed, parlour and collecting yard.

John Keane Sr and John Keane Jr completed the concrete works and groundworks themselves to a top-end finish.
The tank was again poured by John Jr and Sr last summer, with the horrendous July weather making it difficult.
Looking at the building now, it’s hard to imagine that John cut silage in the same field in June 2023.
The double tank runs the entire length of the dairy unit and cubicle shed, a total length of 47.6m (154ft) and a total usable capacity of 974m3 (214,250 gallons). While agitation points are located outside the building at each side, John opted to install a Dairypower aeration system for the slurry, the main reason being safety.
‘’I’ve two young boys, and I was conscious of the risks with opening agitation points and mixing slurry. While the agitation points are there, they will be padlocked.’’
The soiled water and slurry mixed together will result in a watery slurry suitable for spreading with low emissions slurry spreading (LESS) on paddocks after cows grazing, something John will look to complete as much as possible.
Parlour, collecting yard and handling unit
Adjacent to the cubicle shed is the dairy unit. Cows cross over on the slatted tank that extends across both areas in to the collecting yard. With much of the collecting yard slatted, washing should be kept to a minimum.

A 20-unit Pearson milking parlour, with the option to go to a 24-unit system or a double up, was fitted out by local rep Ja Colleran.
A 20-unit Pearson parlour, installed by Pearson rep Ja Colleran’s fitting team, was recently commissioned and paired with a 12,000-litre Liscarroll bulk tank. While the parlour is 20 units, there is space in the pit for an additional four units, while the option to double up is also there.
Automatic cluster removers (ACRs) and milk meters were specified, while feed-to-yield software is also available should John choose to install collars down the line.
Pearson feeders have been installed within the parlour, with John able to increase feed to individual cows (eg high yielders, thin cows) through the press of a button within the pit.
Rubber matting has been fitted within the pit floor for operator comfort, while the floors and walls of the parlour have been painted. Washdown hoses and teat sprayers have also been installed.

The handling unit runs parallel to the parlour, with cows turning left from the parlour as they exit.
A long race fitted with a headgate and raised concrete plinth for operators is fitted to one side, while a central race specifically measured to fit a Pearson drafting gate in the future will be the main exit point for cows. To the left of this is an array of loose boxes for drafted cows or as a spillover for calving boxes.

John Keane's dairy unit.
One of the primary features of the build has been the installation of Heatguard sheeting throughout the entire roof area.
The shed structure and roof were installed by Halcon Steel based in Tuam, Co Galway, with it being the first shed fitted out by them with Heatguard sheeting.
Brett Martin, the NI-based company and the only approved TAMS supplier of the sheeting, manufactured the sheets within a two-week window, with each order being completed bespoke to each roof.
The shed is incredibly bright inside and will be pleasurable for both cows and workers, especially in the milking parlour.

While there was an additional cost to installing the Heatguard sheeting, John is extremely happy with it and cited the reduced electricity use that will also come with it.
Comment: a credit to all involved in the project
John was full of praise for all involved in the project, with Halcon Steel, Pearsons and Teemore Engineering some of the main contractors and suppliers, but he lauded further praise on Aidan Kelly who designed the shed and applied for planning permission.

“He really was fantastic. It wasn’t a case of me ringing him and not getting an answer; he was ringing me up to three times a day and coming out on site here as well as the project went on.”
Modest
While John is modest about his own input, both himself and his father have put in trojan work in completing the project, and the attention to detail throughout is evident.

John Keane's dairy unit.
John also mentioned the patience and support of his wife, Rosanna, and two boys in completing the project.
John agreed that significant money could have been saved through skimping on specification, such as not installing Heatguard sheeting, painting all girders or installing plain cubicle mats, but he is incredibly happy he didn’t.

Overall, the build couldn’t be completed to a higher standard and should last the family in good stead for many years.



















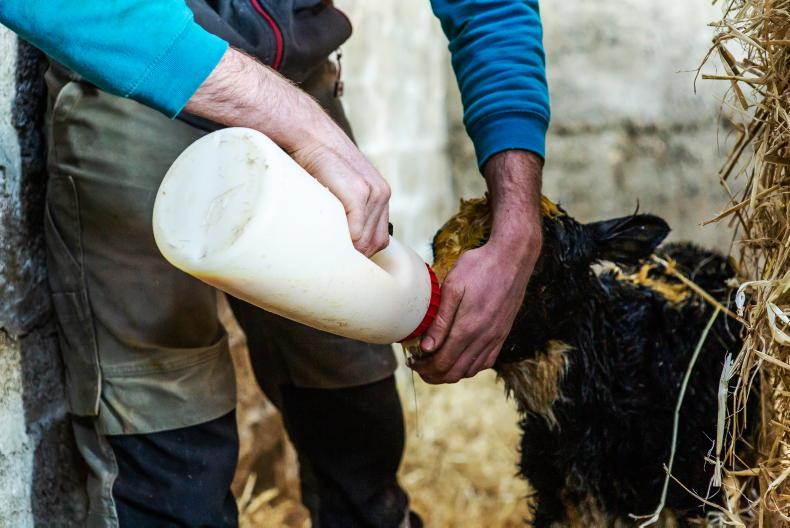

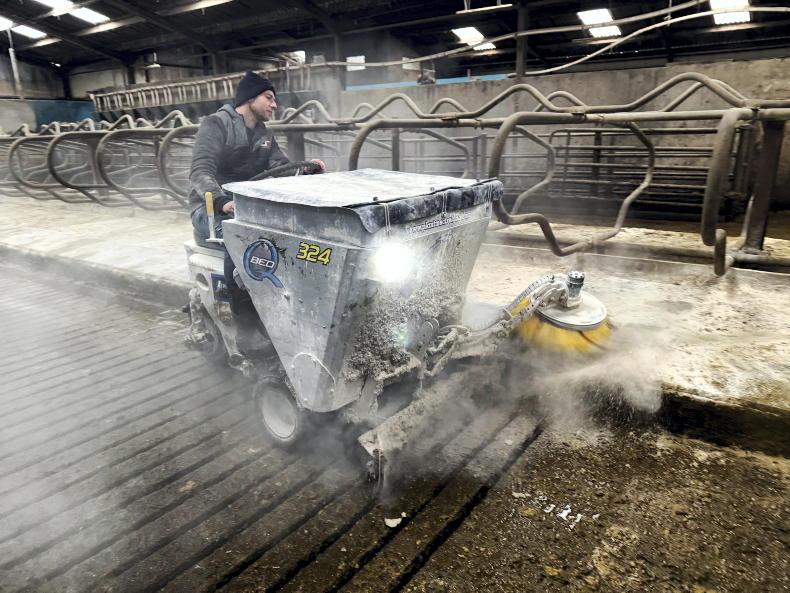

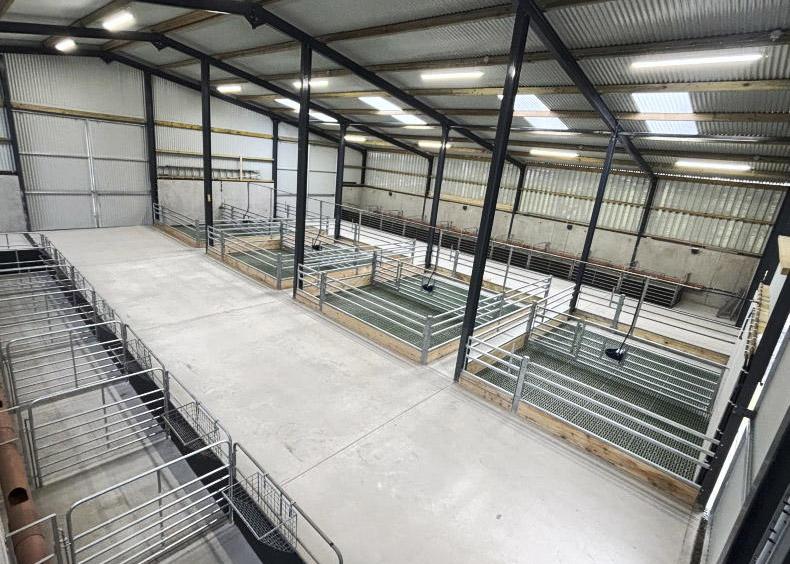
SHARING OPTIONS