Launched at last week’s UK Dairy Day was a new calf-rearing unit developed by the Buitelaar Group.
While the unit is not currently available in Ireland, such a setup may present an option for a low-cost calf housing unit that could be easily erected.

There was a smaller unit on show at the UK Dairy Day.
Each pen would have space for up 10 calves to be reared to 10 weeks of age according to the manufacturer.
The pods are pre-fabricated and designed to be easily erected at site with the aim that farmers themselves would be able to erect the unit.
The design is modular so a farmer can have as many pens in a row as needed.
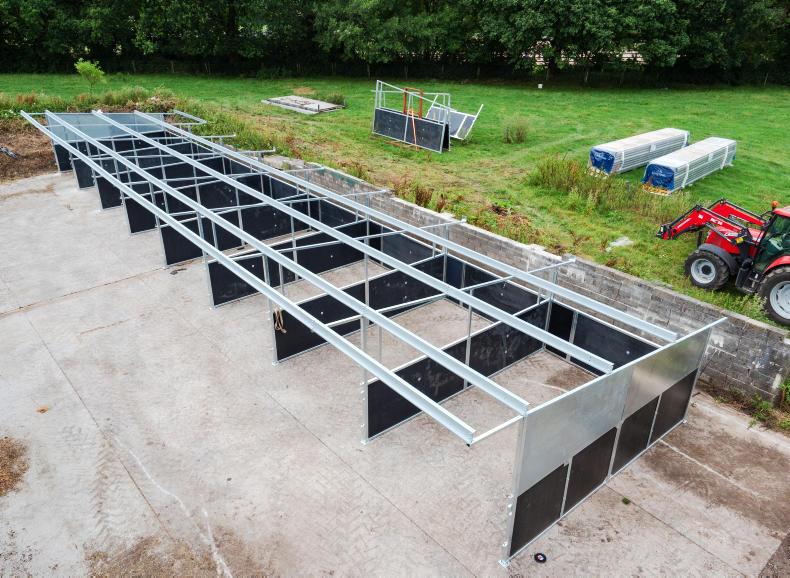
Farmers can add as many pens on to the unit as they need.
This may be three for some farmers or 10 for larger farmers.
In an Irish context there could be potential for such a unit for herds that have expanded over the past few years and are under pressure for housing for spring.
Alternatively, if a farmer gets locked up with TB and needs extra space for calves, it could also work.
Design
Any calf house design has to try to address ventilation, drainage and ease of cleaning.
This unit is made up of a galvanised steel framework with plastic stockboard walls and insulated steel roof sheets.
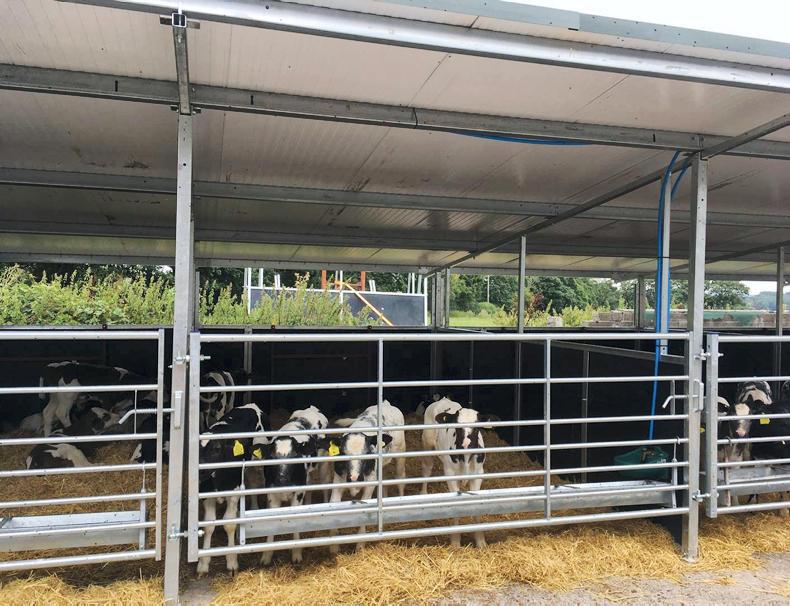
There is insulated sheeting in the roof of the unit.
The insulated roof is to keep the unit warm in the spring but also prevent condensation forming.
The stockboard on the walls is a naturally warmer material than steel.
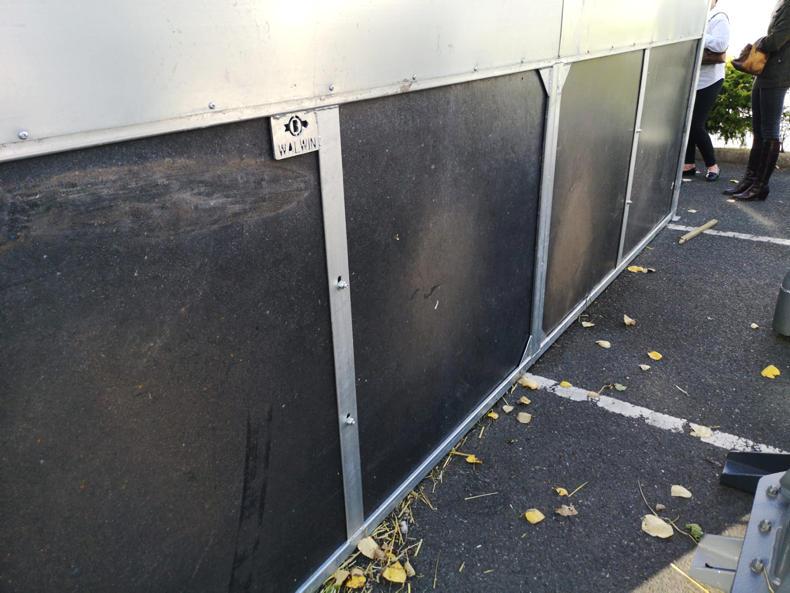
The sides of the unit are constructed using stockboard.
It also allows for ease of cleaning and gives each section of the unit independence as calves cannot come into contact with adjoining pens.
The pens are 3m wide and 5m deep, giving space per pen of 15m2. With 10 calves it would give space of 1.5m2/calf. Ideally we would want to give calves closer to 1.8m2 each if possible.
This reduces the desired capacity of pens to eight.
The height of the unit at the rear is 2m, rising to 2.5m at the front. At the front of the unit there is a 1m overhang while at the back the overhang is 0.5m.
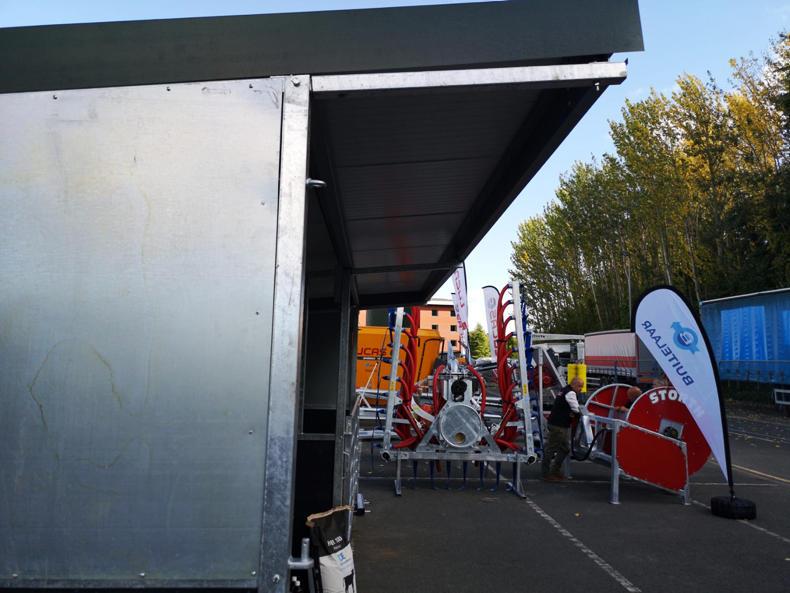
There is a 1m overhang to the front of the unit.
Site
As with any modular housing option, whether calf hutches or igloos, the positioning will have a massive impact on how the unit works. If located on an exposed site, it may be difficult to prevent against draughts.
However, we still want to encourage air flow through the unit.
The best option is to locate the units on a purpose-built concrete base with drainage channels in place as the run-off from the pens will have to be controlled.
Silage slab
Another option that could work for farmers is to install the unit on a silage slab when it is emptied which will more than likely be the case by the end of February/early March when calf sheds are full and farmers start to use an option such as this one.
This way there are purpose-built drainage channels already in place.
The only access to the unit is at the front for cleaning so there are height restrictions if trying to clean with a tractor and front loader, for example.
A loader with an extendable arm could work well.
Water would be piped from the roof down with a connection at one end of the shed for the water supply.
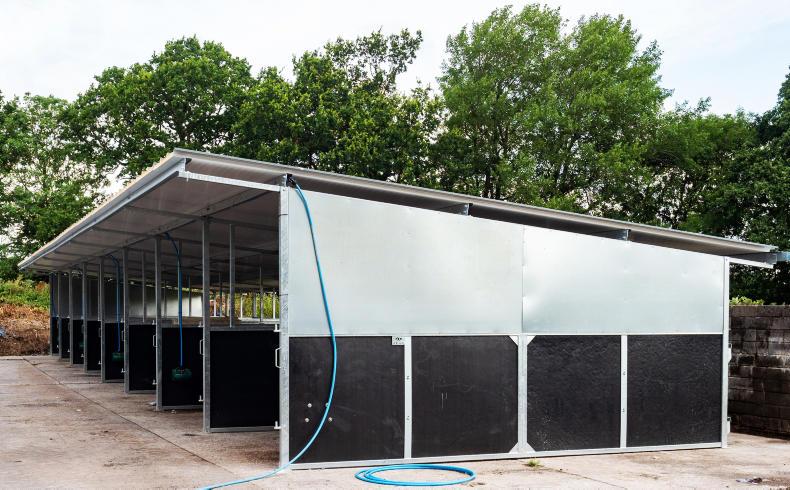
Water is piped down from the roof of the shed.
The unit won a Judges Special Mention award in the new product category at the UK Dairy Day. It was designed by the late Tim Walwin, one of the founding members of the Buitelaar calf business.
Launched at last week’s UK Dairy Day was a new calf-rearing unit developed by the Buitelaar Group.
While the unit is not currently available in Ireland, such a setup may present an option for a low-cost calf housing unit that could be easily erected.

There was a smaller unit on show at the UK Dairy Day.
Each pen would have space for up 10 calves to be reared to 10 weeks of age according to the manufacturer.
The pods are pre-fabricated and designed to be easily erected at site with the aim that farmers themselves would be able to erect the unit.
The design is modular so a farmer can have as many pens in a row as needed.

Farmers can add as many pens on to the unit as they need.
This may be three for some farmers or 10 for larger farmers.
In an Irish context there could be potential for such a unit for herds that have expanded over the past few years and are under pressure for housing for spring.
Alternatively, if a farmer gets locked up with TB and needs extra space for calves, it could also work.
Design
Any calf house design has to try to address ventilation, drainage and ease of cleaning.
This unit is made up of a galvanised steel framework with plastic stockboard walls and insulated steel roof sheets.

There is insulated sheeting in the roof of the unit.
The insulated roof is to keep the unit warm in the spring but also prevent condensation forming.
The stockboard on the walls is a naturally warmer material than steel.

The sides of the unit are constructed using stockboard.
It also allows for ease of cleaning and gives each section of the unit independence as calves cannot come into contact with adjoining pens.
The pens are 3m wide and 5m deep, giving space per pen of 15m2. With 10 calves it would give space of 1.5m2/calf. Ideally we would want to give calves closer to 1.8m2 each if possible.
This reduces the desired capacity of pens to eight.
The height of the unit at the rear is 2m, rising to 2.5m at the front. At the front of the unit there is a 1m overhang while at the back the overhang is 0.5m.

There is a 1m overhang to the front of the unit.
Site
As with any modular housing option, whether calf hutches or igloos, the positioning will have a massive impact on how the unit works. If located on an exposed site, it may be difficult to prevent against draughts.
However, we still want to encourage air flow through the unit.
The best option is to locate the units on a purpose-built concrete base with drainage channels in place as the run-off from the pens will have to be controlled.
Silage slab
Another option that could work for farmers is to install the unit on a silage slab when it is emptied which will more than likely be the case by the end of February/early March when calf sheds are full and farmers start to use an option such as this one.
This way there are purpose-built drainage channels already in place.
The only access to the unit is at the front for cleaning so there are height restrictions if trying to clean with a tractor and front loader, for example.
A loader with an extendable arm could work well.
Water would be piped from the roof down with a connection at one end of the shed for the water supply.

Water is piped down from the roof of the shed.
The unit won a Judges Special Mention award in the new product category at the UK Dairy Day. It was designed by the late Tim Walwin, one of the founding members of the Buitelaar calf business.










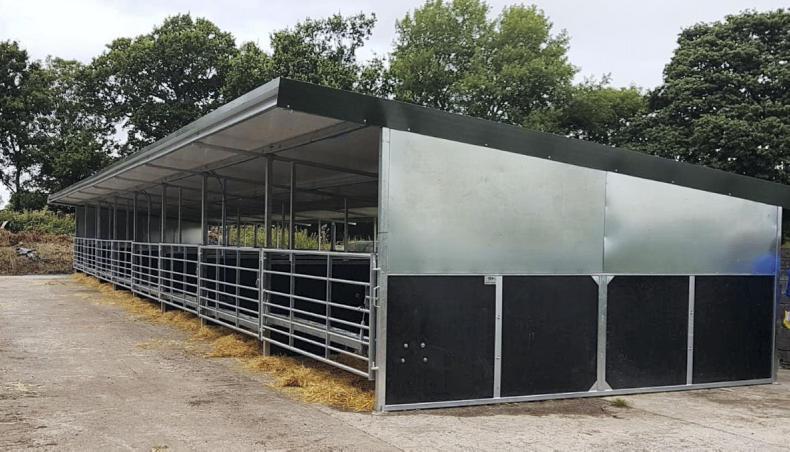


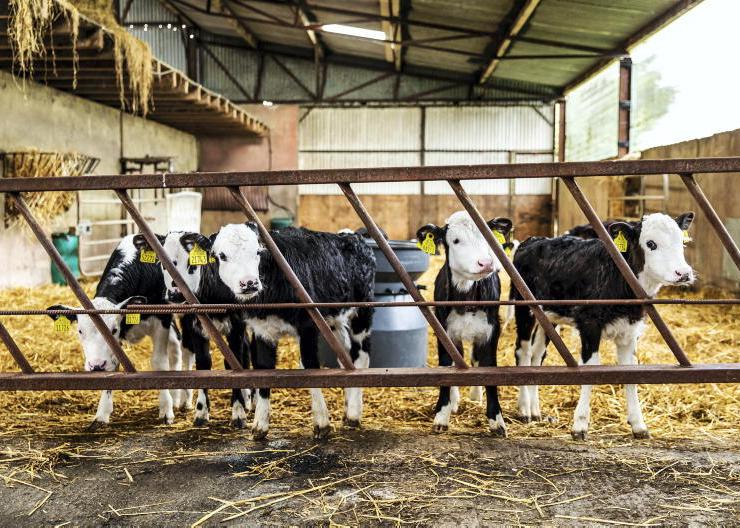

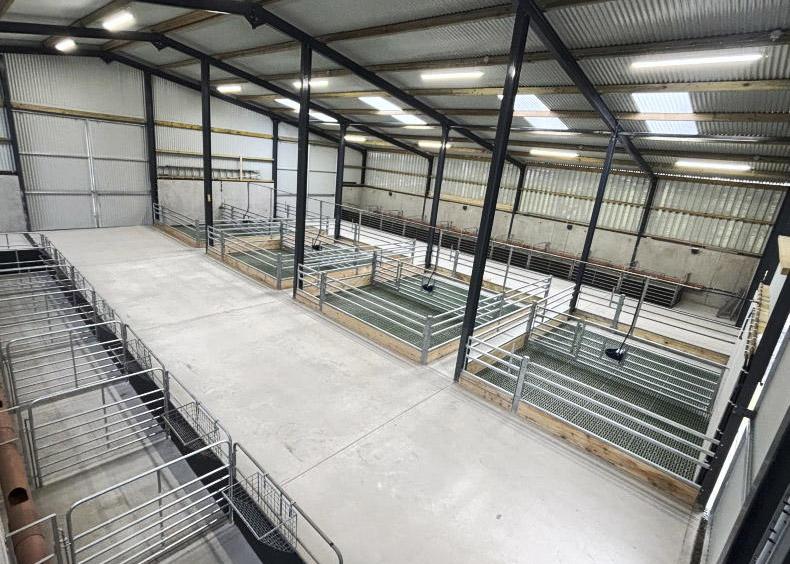
SHARING OPTIONS