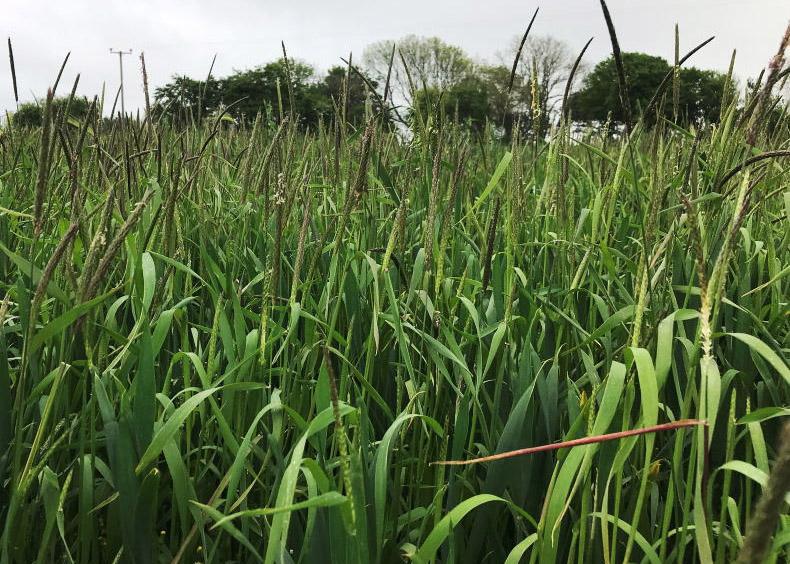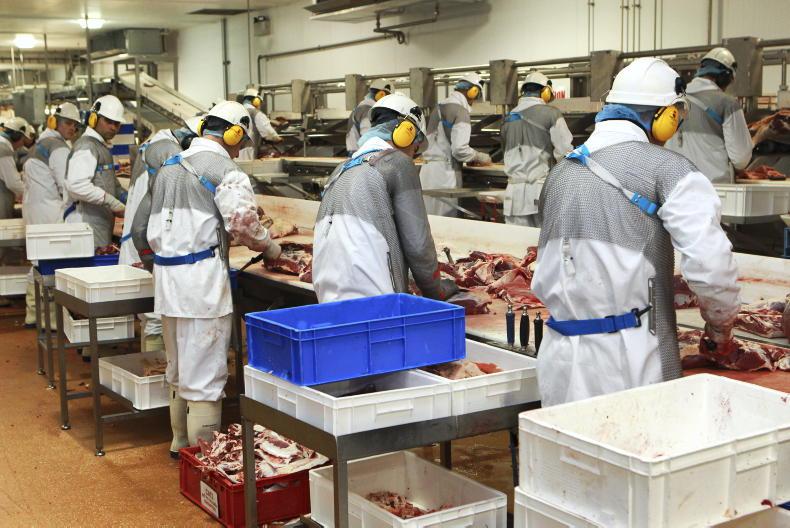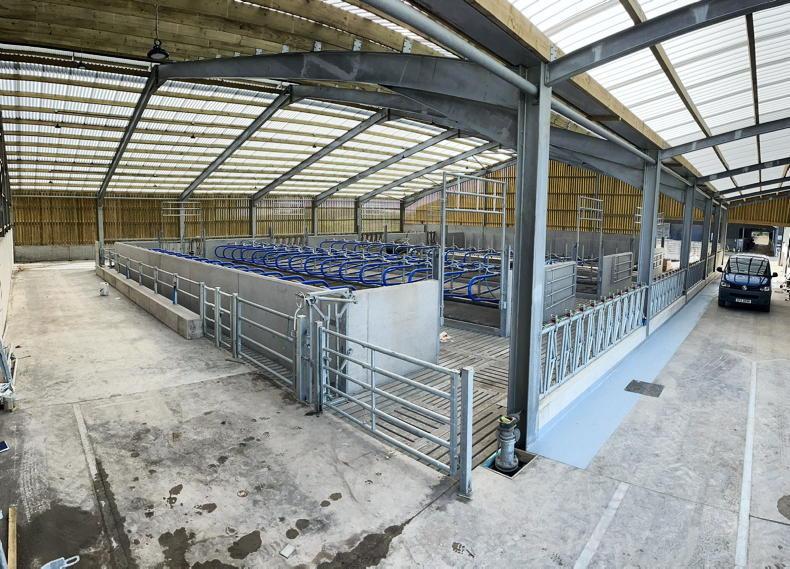Constructing farm buildings is a costly affair these days, with concrete costs having increased by close on 60% over the last five years. Penny-pinching when it comes to building can lead to a shed that doesn’t function properly – from a labour efficiency or animal welfare point of view – nor will it result in a shed that will last a good number of years. However, it’s also important to try to get value for money as well.
Pricing
Shopping around is possibly the easiest way to gain value, but it does come with a warning. Serious differences between quotes need to be examined as there is usually a reason why.
Ensure when contractors are quoting prices that it is for the same spec of material
Extremely cheap quotes that are supplying materials may be skipping on quality; be it reinforcing steel, concrete strength or the quality of materials, such as lighter gauge sheeting. Ensure when contractors are quoting prices that it is for the same spec of material.
Likewise with expensive quotes, is it a matter of the contractor inflating labour charges or are they worth their money?
Cheap isn’t always good, so when it comes to quoting builders, ask to look at previous work completed and talk to the farmer who had the work done.

Timber purlins can be used to a maximum bay width of 2.4m – after this, steel purlins will have to be used.
This can be done under the guise of not being sure as to what you want in your building, and seeing other sheds that the builder has done may bring some inspiration. This will be a softer approach than asking to look at previous jobs to inspect quality of work.
Steel work
Farm building steel work should all be CE-marked (Conformité Européene) to ensure it has met minimum standards for quality of steel and quality of welding of brackets and plates.
Sheds with a span of 7.6m or less (25ft) may use H-frame steel of 200mm x 100mm (8in x 4in) for the stanchions and rafters where the eave height is no greater than 4m, but where the height is between 4m and 5m, this must be upgraded to 220m x 110mm for stanchions.
For spans between 7.6m and 9.4m (25ft and 30ft), the minimum specifications rise to 220mm x 110mm in the stanchions and rafters for 4.8m bays at 4m to the eaves, with wider bays or those at 5m eave height requiring 240mm x 120mm stanchions and rafters.
Sheds up to 12.2m (40ft) require 270mm x 135mm steel trusses and stanchions for both standard and larger bays at 4m eave height, with those between 4-5m eaves requiting 300mm x 150mm steel be used.
The span width can be reduced, thereby reducing the specification of steel required, by use of internal stanchions if appropriate and a clear span is not required.
Bolts
Farmers should also note if there is bracing included in kit sheds and if bolts for attaching stanchions to rafters are included.
A minimum of two M16 bolts should be used at each joint of a stanchion and rafter. It’s wise to be cognisant of the specification given by contractors or steel merchants and adhere to the above specifications.
Purlins
Sheds will either come with timber or galvanised steel purlins. Where timber purlins are used, buyers should be sure that the wood has been properly dried and treated with a suitable chemical for longevity of use.
Timbers measuring 150mm x 75mm (6in x 3in) can be used up to 4.8m (a standard bay) where steel sheeting is used, but this is reduced down to 4.3m where cement fibre is being used due to the additional weight.
Galvanised steel purlins can be used for bay widths up to 6.4m and will generally have a longer lifespan than timber.
Correct type of concrete
Concrete strength is measured by Newton metre (N/mm²), and stronger concrete (containing more cement) will be more expensive.
The two most common strengths of concrete for farm building works are 37N/mm² and 45N/mm².
For walled silos, silo slabs, silage aprons, silo channels and purpose-built silage effluent tanks, concrete shall be purchased on the basis of a characteristic 28-day cube crushing strength of 45N/mm², equating to a minimum cement rate of 360kg/m³ of concrete.
The higher rate of cement is required due to the corrosive nature of silage effluent – as is visible on many dated silage slabs, or indeed along feed barriers in sheds. Concrete can be ordered through asking for ‘S.100 Mix A’ or simply asking for ‘45N concrete with 360kg cement minimum’.
For all other concrete works, including slurry tanks and channels, shed walls, concrete footings and stanchion pads, 37N/mm² concrete is perfectly acceptable, even for slurry tanks to which effluent will periodically drain to. A minimum cement content of 310kg/m³ is required, with concrete available to order through requesting ‘S.100 Mix B’ or ‘37N concrete’.
Ensure that when you are pricing a contractor that the above is followed, and also ensure (especially for TAMS grant projects) that the docket from the concrete supplier tallies with the requirement. If incorrect concrete, or indeed uncertified fill is used in a TAMS project, it could result in serious clawback or non-payment of grant aid.
Be wise with design
How you design a building will greatly affect price and value for money. Creating cubicle and slurry accommodation for a dairy cow will cost in the region of €3,000 for a high-spec unit, while a suckler shed with a creep area will have a slightly lower cost of approximately €2,800.

Wider tanks with toe space and feeding either side, such as this one on Tullamore Farm, offer better value for money than narrow tanks.
As I’ve mentioned here before, wider and deeper tanks offer better value for money on a m³ basis. Tank depths of 2.4m are normal, but where there isn’t rock to be broken out, digging tanks down to a depth of 2.7m is advised. The floor area remains the same for both tanks, but with a 2.7m tank there is an additional 13.6% space. With floors of tanks often equating to close on 50% of the tank concrete usage, it is wiser to go deep and get the extra capacity at a reduced cost per m².
On tank widths, narrow tanks are costly on a m³ basis as they have the same length of tank wall as a wide tank.
If we take the TAMS tank costings as a rough guide (expect cost to be 15-20% higher than below), a double four-bay tank (22m long) with a depth of 2.4m and a width of 3.2m (for a 10ft 6in slat) will have a utilisable space of 309.76m³ between the two tanks, and a cost of €38, 754, plus VAT.
If we were to change the shed around an insert a 16ft 6in slat to give an internal width of 5m and also deepen our tank to 2.7m, we have 275m³ of utilisable space at a cost of €26,215, plus VAT.
On a per m³ basis, the double narrow tank costs €114.69/m³, while the wider, deeper tank costs €88.27/m³.
The additional pen space required to accommodate animals in the wider tank can be made up with 600mm of toe space at either side of the slats, with feeding barriers along both sides.
If additional storage beyond 275m³ was required, then the shed and tank could be lengthened by an additional bay. This would bring the utilisable tank space to 335m³ at a cost of €31,013 plus VAT, or €85.72/m³.
As mentioned, costs will likely be 15-20% higher than the reference costs, but it is a useful exercise to show how value can be gotten when it comes to slurry storage.
Price several contractors and ensure their work is to a good standard by viewing other completed jobs.Ensure quotes are for like-for-like work, and that the materials – if supplied – meet minimum specification.Using the correct concrete will ensure the lifespan of the build. Use of incorrect concrete for TAMS-spec work could result in non-payment.Value can be gotten for slurry storage where wider and deeper tanks are used as opposed to narrow, shallow tanks.
Constructing farm buildings is a costly affair these days, with concrete costs having increased by close on 60% over the last five years. Penny-pinching when it comes to building can lead to a shed that doesn’t function properly – from a labour efficiency or animal welfare point of view – nor will it result in a shed that will last a good number of years. However, it’s also important to try to get value for money as well.
Pricing
Shopping around is possibly the easiest way to gain value, but it does come with a warning. Serious differences between quotes need to be examined as there is usually a reason why.
Ensure when contractors are quoting prices that it is for the same spec of material
Extremely cheap quotes that are supplying materials may be skipping on quality; be it reinforcing steel, concrete strength or the quality of materials, such as lighter gauge sheeting. Ensure when contractors are quoting prices that it is for the same spec of material.
Likewise with expensive quotes, is it a matter of the contractor inflating labour charges or are they worth their money?
Cheap isn’t always good, so when it comes to quoting builders, ask to look at previous work completed and talk to the farmer who had the work done.

Timber purlins can be used to a maximum bay width of 2.4m – after this, steel purlins will have to be used.
This can be done under the guise of not being sure as to what you want in your building, and seeing other sheds that the builder has done may bring some inspiration. This will be a softer approach than asking to look at previous jobs to inspect quality of work.
Steel work
Farm building steel work should all be CE-marked (Conformité Européene) to ensure it has met minimum standards for quality of steel and quality of welding of brackets and plates.
Sheds with a span of 7.6m or less (25ft) may use H-frame steel of 200mm x 100mm (8in x 4in) for the stanchions and rafters where the eave height is no greater than 4m, but where the height is between 4m and 5m, this must be upgraded to 220m x 110mm for stanchions.
For spans between 7.6m and 9.4m (25ft and 30ft), the minimum specifications rise to 220mm x 110mm in the stanchions and rafters for 4.8m bays at 4m to the eaves, with wider bays or those at 5m eave height requiring 240mm x 120mm stanchions and rafters.
Sheds up to 12.2m (40ft) require 270mm x 135mm steel trusses and stanchions for both standard and larger bays at 4m eave height, with those between 4-5m eaves requiting 300mm x 150mm steel be used.
The span width can be reduced, thereby reducing the specification of steel required, by use of internal stanchions if appropriate and a clear span is not required.
Bolts
Farmers should also note if there is bracing included in kit sheds and if bolts for attaching stanchions to rafters are included.
A minimum of two M16 bolts should be used at each joint of a stanchion and rafter. It’s wise to be cognisant of the specification given by contractors or steel merchants and adhere to the above specifications.
Purlins
Sheds will either come with timber or galvanised steel purlins. Where timber purlins are used, buyers should be sure that the wood has been properly dried and treated with a suitable chemical for longevity of use.
Timbers measuring 150mm x 75mm (6in x 3in) can be used up to 4.8m (a standard bay) where steel sheeting is used, but this is reduced down to 4.3m where cement fibre is being used due to the additional weight.
Galvanised steel purlins can be used for bay widths up to 6.4m and will generally have a longer lifespan than timber.
Correct type of concrete
Concrete strength is measured by Newton metre (N/mm²), and stronger concrete (containing more cement) will be more expensive.
The two most common strengths of concrete for farm building works are 37N/mm² and 45N/mm².
For walled silos, silo slabs, silage aprons, silo channels and purpose-built silage effluent tanks, concrete shall be purchased on the basis of a characteristic 28-day cube crushing strength of 45N/mm², equating to a minimum cement rate of 360kg/m³ of concrete.
The higher rate of cement is required due to the corrosive nature of silage effluent – as is visible on many dated silage slabs, or indeed along feed barriers in sheds. Concrete can be ordered through asking for ‘S.100 Mix A’ or simply asking for ‘45N concrete with 360kg cement minimum’.
For all other concrete works, including slurry tanks and channels, shed walls, concrete footings and stanchion pads, 37N/mm² concrete is perfectly acceptable, even for slurry tanks to which effluent will periodically drain to. A minimum cement content of 310kg/m³ is required, with concrete available to order through requesting ‘S.100 Mix B’ or ‘37N concrete’.
Ensure that when you are pricing a contractor that the above is followed, and also ensure (especially for TAMS grant projects) that the docket from the concrete supplier tallies with the requirement. If incorrect concrete, or indeed uncertified fill is used in a TAMS project, it could result in serious clawback or non-payment of grant aid.
Be wise with design
How you design a building will greatly affect price and value for money. Creating cubicle and slurry accommodation for a dairy cow will cost in the region of €3,000 for a high-spec unit, while a suckler shed with a creep area will have a slightly lower cost of approximately €2,800.

Wider tanks with toe space and feeding either side, such as this one on Tullamore Farm, offer better value for money than narrow tanks.
As I’ve mentioned here before, wider and deeper tanks offer better value for money on a m³ basis. Tank depths of 2.4m are normal, but where there isn’t rock to be broken out, digging tanks down to a depth of 2.7m is advised. The floor area remains the same for both tanks, but with a 2.7m tank there is an additional 13.6% space. With floors of tanks often equating to close on 50% of the tank concrete usage, it is wiser to go deep and get the extra capacity at a reduced cost per m².
On tank widths, narrow tanks are costly on a m³ basis as they have the same length of tank wall as a wide tank.
If we take the TAMS tank costings as a rough guide (expect cost to be 15-20% higher than below), a double four-bay tank (22m long) with a depth of 2.4m and a width of 3.2m (for a 10ft 6in slat) will have a utilisable space of 309.76m³ between the two tanks, and a cost of €38, 754, plus VAT.
If we were to change the shed around an insert a 16ft 6in slat to give an internal width of 5m and also deepen our tank to 2.7m, we have 275m³ of utilisable space at a cost of €26,215, plus VAT.
On a per m³ basis, the double narrow tank costs €114.69/m³, while the wider, deeper tank costs €88.27/m³.
The additional pen space required to accommodate animals in the wider tank can be made up with 600mm of toe space at either side of the slats, with feeding barriers along both sides.
If additional storage beyond 275m³ was required, then the shed and tank could be lengthened by an additional bay. This would bring the utilisable tank space to 335m³ at a cost of €31,013 plus VAT, or €85.72/m³.
As mentioned, costs will likely be 15-20% higher than the reference costs, but it is a useful exercise to show how value can be gotten when it comes to slurry storage.
Price several contractors and ensure their work is to a good standard by viewing other completed jobs.Ensure quotes are for like-for-like work, and that the materials – if supplied – meet minimum specification.Using the correct concrete will ensure the lifespan of the build. Use of incorrect concrete for TAMS-spec work could result in non-payment.Value can be gotten for slurry storage where wider and deeper tanks are used as opposed to narrow, shallow tanks. 











SHARING OPTIONS