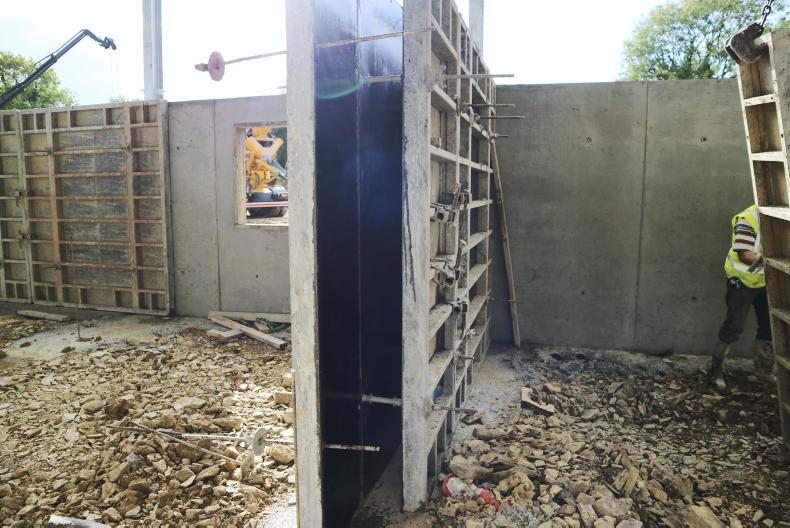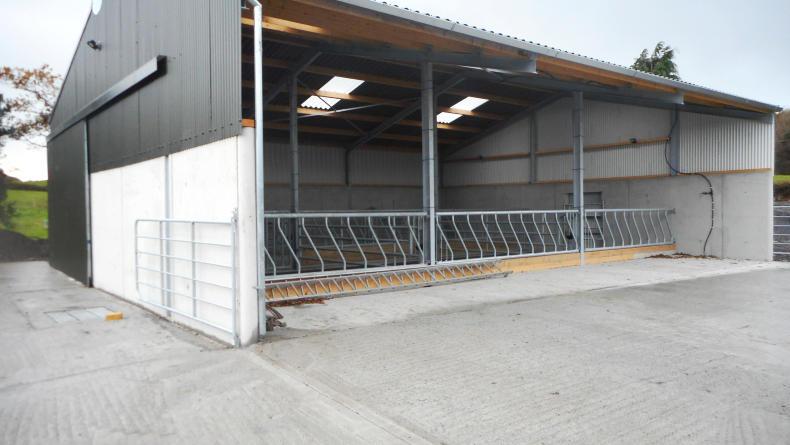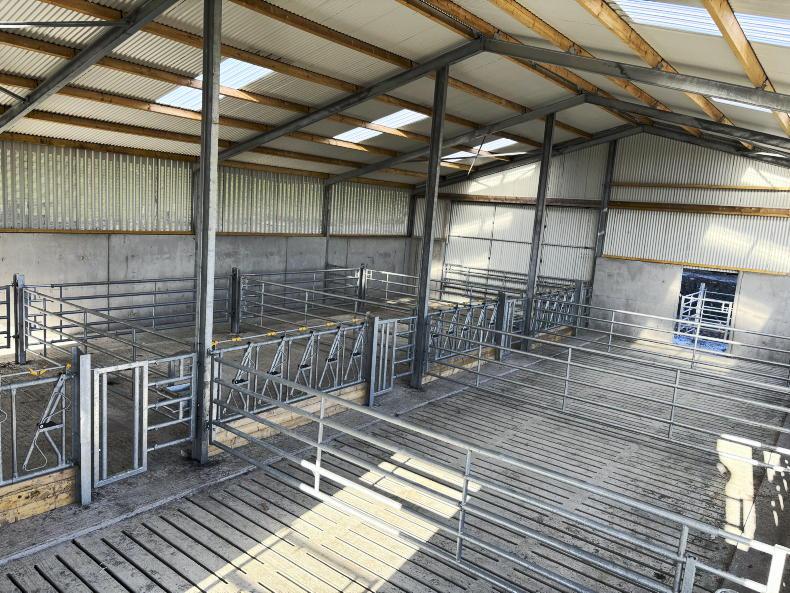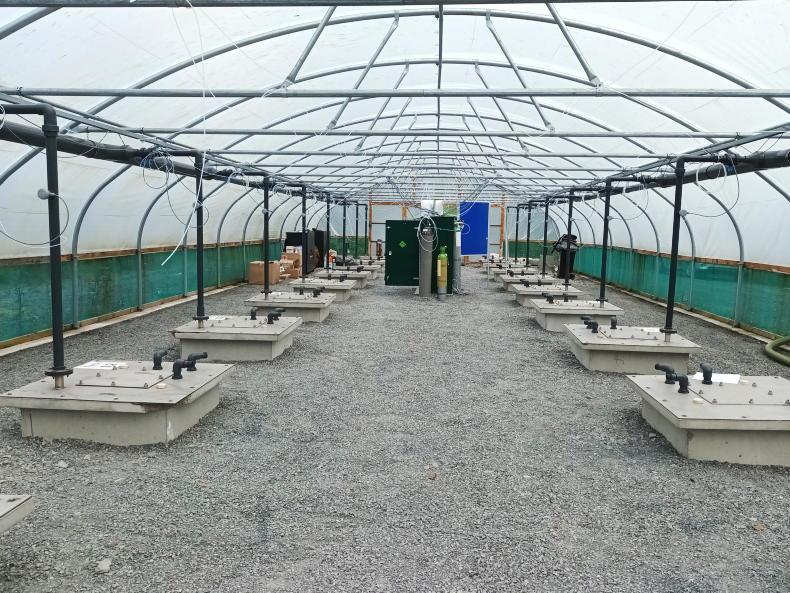Know your mix
When undertaking any construction project under TAMS II, the concrete mix that you choose will depend on the purpose of the wall. If building a tank to store silage effluent then the S100 Mix A concrete must be used, otherwise known as 45N concrete. For all other purposes the S100 Mix B must be used, otherwise known as 37N concrete.
Foundations
To comply with Department specifications, the guidelines state that in undisturbed ground the foundations should be dug down until a solid layer is reached. The foundations for the walls must be a minimum width of 600mm and a depth of 300mm. It is recommended that where foundations are constructed on compacted backfill material that steel reinforcement bars should be incorporated into them, a minimum of four 12mm bars, fixed 50mm from the bottom of the concrete should be used. It is strongly recommended that steel reinforcement is used in all foundations.
Reinforcement
The addition of reinforcement steel should comply with Department specifications, and is necessary for mass concrete walls of a slurry storage tank. The steel should be tied before the addition of the shuttering, otherwise known as the pans. It is important that the steel is secure enough to remain solid when stood up as concrete is very heavy and could cause the steel to collapse if not correctly tied.
Preparation
Before the shuttering is lifted into place, any old remaining concrete should be scraped off. Shuttering should then be oiled lightly with proprietary mould oil so as to eliminate concrete sticking to them, facilitating an easier removal of the shuttering. The pans can then be lifted into place and tied. Tie bars will be placed through the pans at intervals to ensure a solid shuttering for the walls. For non-load-bearing walls, the thickness of the walls will depend on the distance between the two adjoining stanchions; if 4.8m apart or less, the wall must be a minimum thickness of 150mm. If stanchions are spaced between 4.8m and 6.4m apart, then the wall must be at least 200mm thick. Walls of a tank must be a minimum width of 225mm, or if tanks are to support a superstructure and slats, must be at least 400mm thick.
Pouring
The quickest and safest way to pour the concrete is through a conveyor that many trucks will have fitted, although a pump can also be used. For tank walls concrete must be poured evenly in layers not more than 600mm deep. Vibration, with a poker vibrator must follow closely on placing. The poker must be at least 50mm in diameter and should be allowed to sink under its own weight to the depth of the most recent layer and also a further 100mm into the layer below. When air bubbles cease to rise, the poker should be withdrawn slowly.
Removal of shuttering
Shuttering must not be removed from walls for at least 12 hours in warm weather and longer in cold weather. Tie bars on internal walls must be cut off or snapped off with any small blemishes filled with a 1.5:1 washed sharp sand-cement mortar. Where honeycombing occurs it must be repaired with a sand:cement mortar incorporating Styrene Butadine Rubber (SBR) or a water-resistant polymer bonding mixture. Tie-rod holes or pass through tie sleeve holes must be sealed on both faces of every wall also.
Practical advice
Joey Kehoe, a contractor, was working on the site had some practical advice for contractors, “The most important thing to ensure to get a smooth finish is that there are no leakages when the pans are erected. If you have leakages you will get honeycomb structure in the wall.”
“It is vital to have level foundations, especially if you are pouring the wall of a tank, as this will prevent leakages at the bottom. Another problem that you would see is if the nuts are not tightened enough on the pans.”
Thomas Holden is one of a number of national technical managers with Roadstone who have developed a range of concrete especially for farm construction projects, known as Farmcrete.
“The biggest problem that I have seen is the addition of water [to concrete] on site,” Thomas said. “This will dramatically reduce the durability and the strength of the mix. Order concrete at the correct slump [consistency] for placing as the addition of water on site reduces the strength of the concrete considerably.”
Read more
Farmer Know-How: visual evaluation of soil structure
New Zealand dairy exports fall in August
Know your mix
When undertaking any construction project under TAMS II, the concrete mix that you choose will depend on the purpose of the wall. If building a tank to store silage effluent then the S100 Mix A concrete must be used, otherwise known as 45N concrete. For all other purposes the S100 Mix B must be used, otherwise known as 37N concrete.
Foundations
To comply with Department specifications, the guidelines state that in undisturbed ground the foundations should be dug down until a solid layer is reached. The foundations for the walls must be a minimum width of 600mm and a depth of 300mm. It is recommended that where foundations are constructed on compacted backfill material that steel reinforcement bars should be incorporated into them, a minimum of four 12mm bars, fixed 50mm from the bottom of the concrete should be used. It is strongly recommended that steel reinforcement is used in all foundations.
Reinforcement
The addition of reinforcement steel should comply with Department specifications, and is necessary for mass concrete walls of a slurry storage tank. The steel should be tied before the addition of the shuttering, otherwise known as the pans. It is important that the steel is secure enough to remain solid when stood up as concrete is very heavy and could cause the steel to collapse if not correctly tied.
Preparation
Before the shuttering is lifted into place, any old remaining concrete should be scraped off. Shuttering should then be oiled lightly with proprietary mould oil so as to eliminate concrete sticking to them, facilitating an easier removal of the shuttering. The pans can then be lifted into place and tied. Tie bars will be placed through the pans at intervals to ensure a solid shuttering for the walls. For non-load-bearing walls, the thickness of the walls will depend on the distance between the two adjoining stanchions; if 4.8m apart or less, the wall must be a minimum thickness of 150mm. If stanchions are spaced between 4.8m and 6.4m apart, then the wall must be at least 200mm thick. Walls of a tank must be a minimum width of 225mm, or if tanks are to support a superstructure and slats, must be at least 400mm thick.
Pouring
The quickest and safest way to pour the concrete is through a conveyor that many trucks will have fitted, although a pump can also be used. For tank walls concrete must be poured evenly in layers not more than 600mm deep. Vibration, with a poker vibrator must follow closely on placing. The poker must be at least 50mm in diameter and should be allowed to sink under its own weight to the depth of the most recent layer and also a further 100mm into the layer below. When air bubbles cease to rise, the poker should be withdrawn slowly.
Removal of shuttering
Shuttering must not be removed from walls for at least 12 hours in warm weather and longer in cold weather. Tie bars on internal walls must be cut off or snapped off with any small blemishes filled with a 1.5:1 washed sharp sand-cement mortar. Where honeycombing occurs it must be repaired with a sand:cement mortar incorporating Styrene Butadine Rubber (SBR) or a water-resistant polymer bonding mixture. Tie-rod holes or pass through tie sleeve holes must be sealed on both faces of every wall also.
Practical advice
Joey Kehoe, a contractor, was working on the site had some practical advice for contractors, “The most important thing to ensure to get a smooth finish is that there are no leakages when the pans are erected. If you have leakages you will get honeycomb structure in the wall.”
“It is vital to have level foundations, especially if you are pouring the wall of a tank, as this will prevent leakages at the bottom. Another problem that you would see is if the nuts are not tightened enough on the pans.”
Thomas Holden is one of a number of national technical managers with Roadstone who have developed a range of concrete especially for farm construction projects, known as Farmcrete.
“The biggest problem that I have seen is the addition of water [to concrete] on site,” Thomas said. “This will dramatically reduce the durability and the strength of the mix. Order concrete at the correct slump [consistency] for placing as the addition of water on site reduces the strength of the concrete considerably.”
Read more
Farmer Know-How: visual evaluation of soil structure
New Zealand dairy exports fall in August















SHARING OPTIONS