We’ve featured quite a few calf sheds on the Farm Buildings pages over the past few weeks, but something that can often be overlooked is yearling accommodation. While not requiring the same level of specification as a calf shed, or the comfort levels of a milking cow shed, the accommodation for heifers should not be neglected. All too often I hear of in-calf heifers not lying in cubicles and losing teats to mastitis, as they have most likely been over-wintered on slats or outdoors, and can ignorantly refuse to lie in cubicles.
This won’t be the case for Ciaran Hanrahan, farming in Ballinamult, Co Waterford. With the herd expanding over the past few years, previous heifer cubicle sheds were converted over to cow accommodation, with the yearling heifers being out-wintered on kale. As part of the expansion, the Hanrahans have also gone from a split-calving herd to all-spring, with the combined effect of a necessity to increase calf accommodation. Combining the two requirements into one, Ciaran has constructed a 12-bay shed to house both replacement heifers and some of the calf crop.
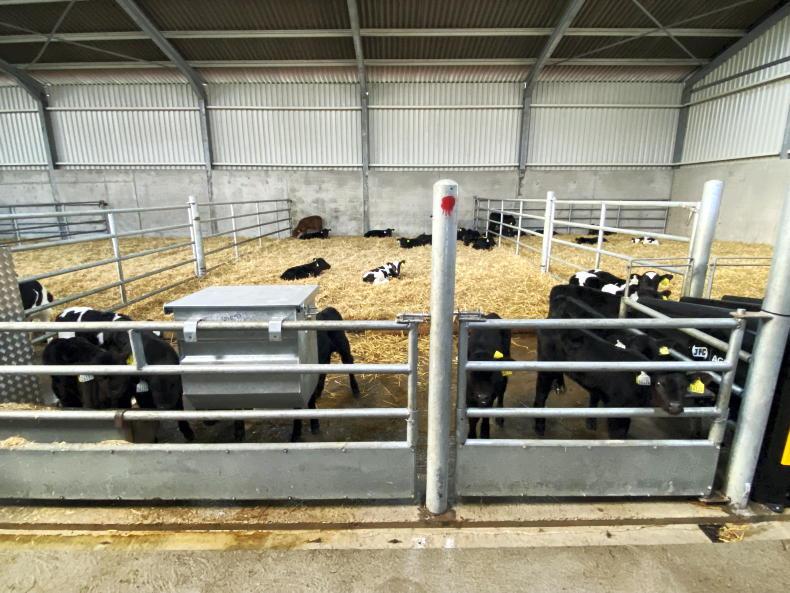
Pens measure 6m wide by 10.6m deep and can accommodate roughly 30 calves per pen.
Adjoining shed
The new heifer and calf shed has been incorporated in the same airspace as an existing cow cubicle and calving shed in the yard, with an overhand canopy removed to allow the new shed to hang under the older roof. Cows close to calving are moved in to this shed and closer to the loose calving area, as they come nearer to their due date. The area has a concrete feed area along the passage, with a large straw lie-back, in which are an additional four individual calving pens.
The new roof area is expansive, with 12-bays giving a length of 60.2m (200ft). Ten of the bays are of standard 4.8m length, with two larger bays (6.1m length) where the slatted tank runs. The new shed measures 19.69m (64ft 7in) in width to give a total footprint of 1,185m², or just over a quarter of an acre. This floor space encompasses the heifer accommodation, calf accommodation and the shared feed passage (6.3m wide) between the new and old sheds.
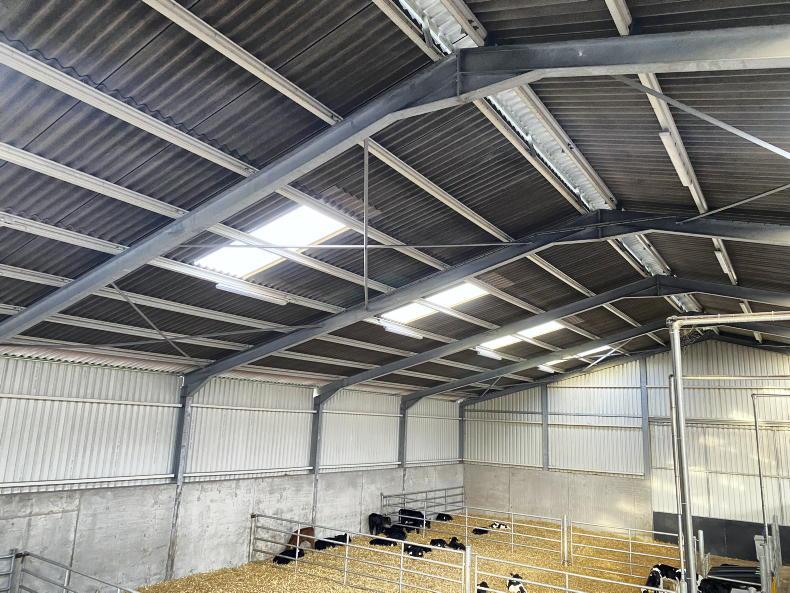
Cement fibre sheeting, galvanized H-irons and steel purlins were used throughout the shed.
Heifer area
The heifer area occupies seven of the 12 bays, with a row of head-to-head cubicles and a single row running along the outer wall. The double-row cubicles measure 2.19m (7ft 2in) in length, while the row along the wall is a full 2.4m in length. Ciaran chose to leave the cubicles the standard length to allow the area to be converted to cow accommodation in the future if necessary.
“We did it in the older heifer shed where we left the cubicles the full length. All the cubicle frames you can see here are from the older shed. We simply took them down and replaced them with cow cubicle frames, using the old heifer frames in here,” he explained.
There are no dead ends, with three cubicles removed at the end for a crossover point. Ciaran has left 2.7m (8ft 10in) between the single and double rows, with 3.88m (12ft 9in) left between the double row and the feed barrier. The two passage areas are scraped down with Alfco scrapers into the double tank at the bottom of the shed.
The double tank has been constructed with two rows of 16ft 6in slats resting on a spine wall, with the tank measuring 21m (68ft 10in) internally when the external agitation points are taken into account. With a 2.7m depth (9ft), the calculate storage capacity of the tank is 493³, sufficient storage for 83 cows over an 18-week window.

The calf area is separated by sheeted doors from the feed passage.
Calf area
The calf accommodation occupies the remaining five bays, which are split into four pens. The calf area is separated from heifers by a 2.2m high shuttered wall, while a row of sheeted doors separates it from the feed passage. A 2.5m wide passage services the four calf pens, with chopped straw for feeding to calves and milk replacer powder stored here. A row of locally manufactured barriers runs along this passageway, with an effluent channel located just in front of the barrier to prevent any leakage onto the passage.
The pens themselves are 6m wide by 10.6m deep, with a straw lie-back area of 8m, and a wet area to the front. The wet and dry bedded areas are kept separated by a timber board that slots in and out, which can be removes for ease of cleaning. The creep feeders, water troughs and straw feeding troughs are all located on the wet area to minimise the soiling of bedding. The split-gate system in the bedded area allows for calves from two pens to be batched separately in one for cleaning out, with access from the main feed passage through the sheeted doors.

The heifer area comprises a double row of cubicles with a single row along the wall.
JFC auto feeder
As part of the calf accommodation build, Ciaran has, like many farmers creating new calf housing, installed an automatic calf feeding unit. A JFC Evolution S4 unit with four feed stations was installed, with a capacity to feed up to 140 calves. The main unit has been installed half way up the feed passage within a chequer plated box for protection.
“It’s nice that it’s an Irish company that is manufacturing them. They’re also incredible with their backup. It’s seldom I’ve had an issue, but I’d say 90% of stuff that may go wrong with it, the technicians could talk you through it over the phone; it’s very user-friendly.’’
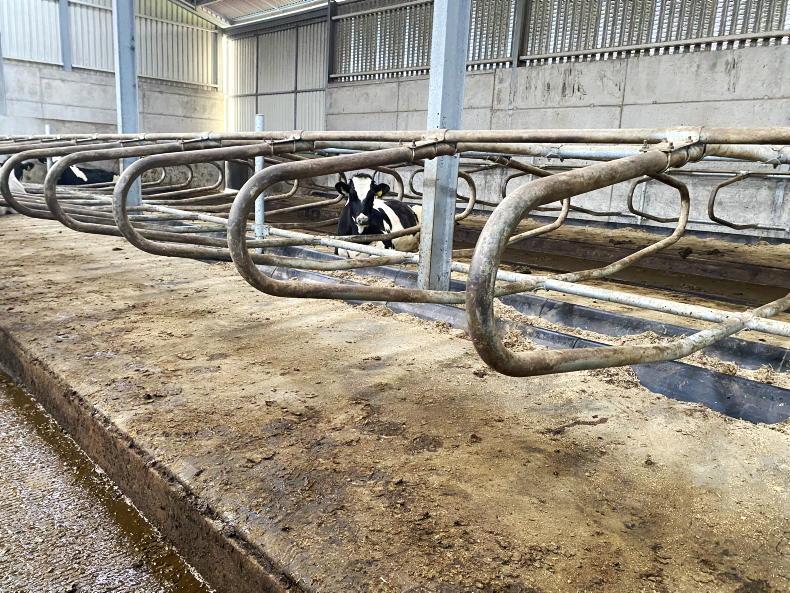
Cubicles are full length cow cubicles, to allow them to be converted in the future if needed.
No skimping on spec
Though the shed was not completed through TAMS aid, specification hasn’t been skimped on. All the H-iron used in the shed is hot-dip galvanised, with galvanised steel purlins used in the roof. Cement fibre sheeting was used in the roof for thermo regulation and longevity. Ventilation is provided through the use of vented sheeting along the side of the shed in the heifer area, with an eave gap combined with an overhang throughout the entire length of the shed. A covered central canopy acts as air outlet. Electric roller doors are installed at either end of the feed passage, which was left particularly wide at 6.1m for ease of feeding, with a diet feeder.
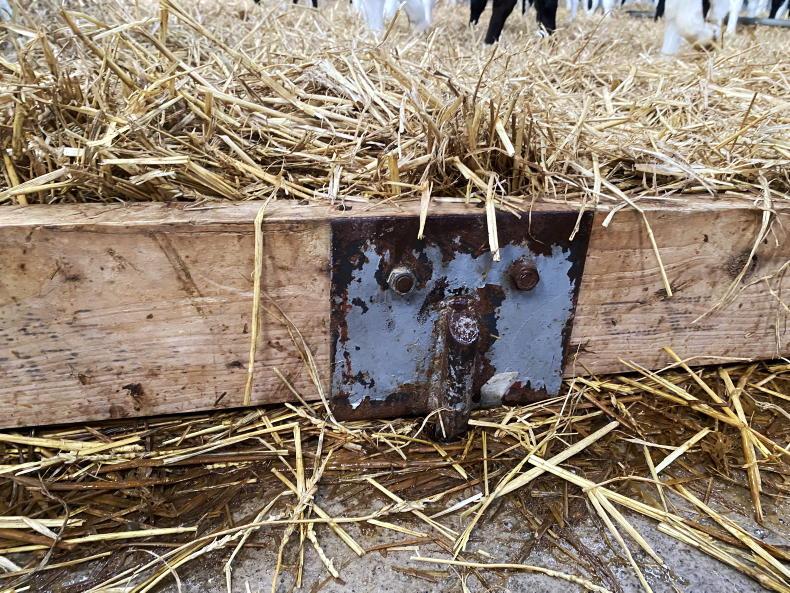
A timber board with a plate and bolt slots into the ground and separates the wet and dry areas of the calf shed.
We’ve featured quite a few calf sheds on the Farm Buildings pages over the past few weeks, but something that can often be overlooked is yearling accommodation. While not requiring the same level of specification as a calf shed, or the comfort levels of a milking cow shed, the accommodation for heifers should not be neglected. All too often I hear of in-calf heifers not lying in cubicles and losing teats to mastitis, as they have most likely been over-wintered on slats or outdoors, and can ignorantly refuse to lie in cubicles.
This won’t be the case for Ciaran Hanrahan, farming in Ballinamult, Co Waterford. With the herd expanding over the past few years, previous heifer cubicle sheds were converted over to cow accommodation, with the yearling heifers being out-wintered on kale. As part of the expansion, the Hanrahans have also gone from a split-calving herd to all-spring, with the combined effect of a necessity to increase calf accommodation. Combining the two requirements into one, Ciaran has constructed a 12-bay shed to house both replacement heifers and some of the calf crop.

Pens measure 6m wide by 10.6m deep and can accommodate roughly 30 calves per pen.
Adjoining shed
The new heifer and calf shed has been incorporated in the same airspace as an existing cow cubicle and calving shed in the yard, with an overhand canopy removed to allow the new shed to hang under the older roof. Cows close to calving are moved in to this shed and closer to the loose calving area, as they come nearer to their due date. The area has a concrete feed area along the passage, with a large straw lie-back, in which are an additional four individual calving pens.
The new roof area is expansive, with 12-bays giving a length of 60.2m (200ft). Ten of the bays are of standard 4.8m length, with two larger bays (6.1m length) where the slatted tank runs. The new shed measures 19.69m (64ft 7in) in width to give a total footprint of 1,185m², or just over a quarter of an acre. This floor space encompasses the heifer accommodation, calf accommodation and the shared feed passage (6.3m wide) between the new and old sheds.

Cement fibre sheeting, galvanized H-irons and steel purlins were used throughout the shed.
Heifer area
The heifer area occupies seven of the 12 bays, with a row of head-to-head cubicles and a single row running along the outer wall. The double-row cubicles measure 2.19m (7ft 2in) in length, while the row along the wall is a full 2.4m in length. Ciaran chose to leave the cubicles the standard length to allow the area to be converted to cow accommodation in the future if necessary.
“We did it in the older heifer shed where we left the cubicles the full length. All the cubicle frames you can see here are from the older shed. We simply took them down and replaced them with cow cubicle frames, using the old heifer frames in here,” he explained.
There are no dead ends, with three cubicles removed at the end for a crossover point. Ciaran has left 2.7m (8ft 10in) between the single and double rows, with 3.88m (12ft 9in) left between the double row and the feed barrier. The two passage areas are scraped down with Alfco scrapers into the double tank at the bottom of the shed.
The double tank has been constructed with two rows of 16ft 6in slats resting on a spine wall, with the tank measuring 21m (68ft 10in) internally when the external agitation points are taken into account. With a 2.7m depth (9ft), the calculate storage capacity of the tank is 493³, sufficient storage for 83 cows over an 18-week window.

The calf area is separated by sheeted doors from the feed passage.
Calf area
The calf accommodation occupies the remaining five bays, which are split into four pens. The calf area is separated from heifers by a 2.2m high shuttered wall, while a row of sheeted doors separates it from the feed passage. A 2.5m wide passage services the four calf pens, with chopped straw for feeding to calves and milk replacer powder stored here. A row of locally manufactured barriers runs along this passageway, with an effluent channel located just in front of the barrier to prevent any leakage onto the passage.
The pens themselves are 6m wide by 10.6m deep, with a straw lie-back area of 8m, and a wet area to the front. The wet and dry bedded areas are kept separated by a timber board that slots in and out, which can be removes for ease of cleaning. The creep feeders, water troughs and straw feeding troughs are all located on the wet area to minimise the soiling of bedding. The split-gate system in the bedded area allows for calves from two pens to be batched separately in one for cleaning out, with access from the main feed passage through the sheeted doors.

The heifer area comprises a double row of cubicles with a single row along the wall.
JFC auto feeder
As part of the calf accommodation build, Ciaran has, like many farmers creating new calf housing, installed an automatic calf feeding unit. A JFC Evolution S4 unit with four feed stations was installed, with a capacity to feed up to 140 calves. The main unit has been installed half way up the feed passage within a chequer plated box for protection.
“It’s nice that it’s an Irish company that is manufacturing them. They’re also incredible with their backup. It’s seldom I’ve had an issue, but I’d say 90% of stuff that may go wrong with it, the technicians could talk you through it over the phone; it’s very user-friendly.’’

Cubicles are full length cow cubicles, to allow them to be converted in the future if needed.
No skimping on spec
Though the shed was not completed through TAMS aid, specification hasn’t been skimped on. All the H-iron used in the shed is hot-dip galvanised, with galvanised steel purlins used in the roof. Cement fibre sheeting was used in the roof for thermo regulation and longevity. Ventilation is provided through the use of vented sheeting along the side of the shed in the heifer area, with an eave gap combined with an overhang throughout the entire length of the shed. A covered central canopy acts as air outlet. Electric roller doors are installed at either end of the feed passage, which was left particularly wide at 6.1m for ease of feeding, with a diet feeder.

A timber board with a plate and bolt slots into the ground and separates the wet and dry areas of the calf shed.










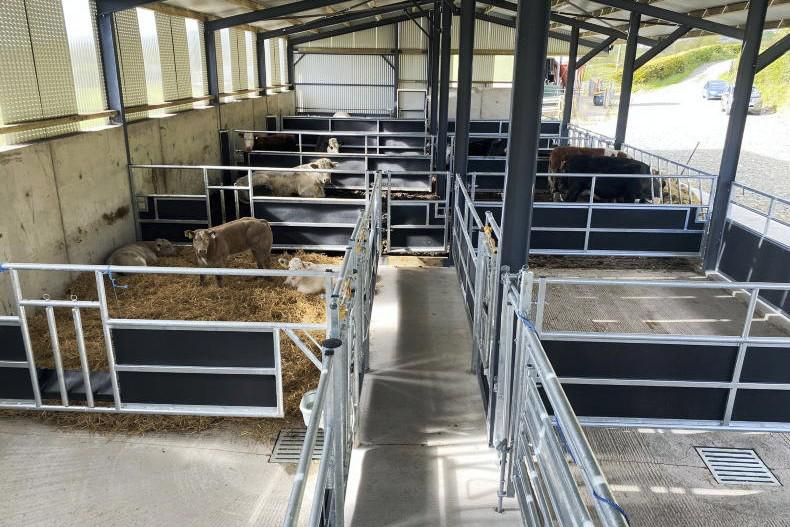

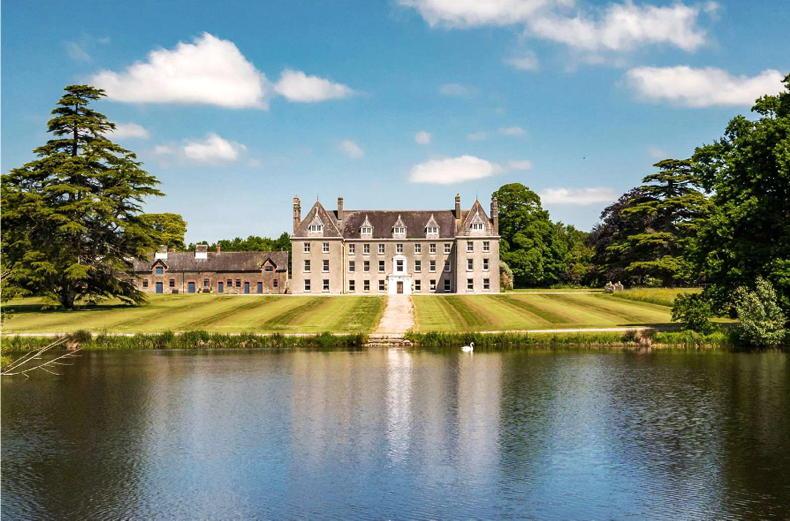
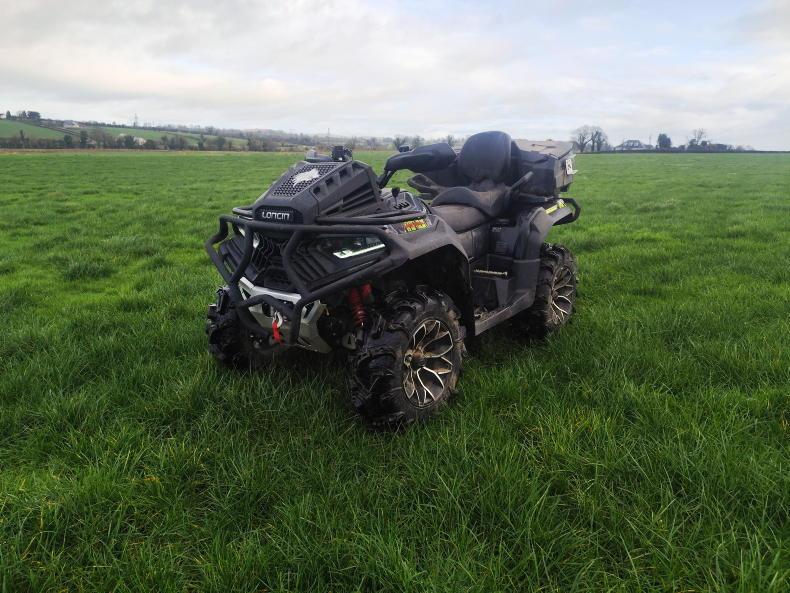
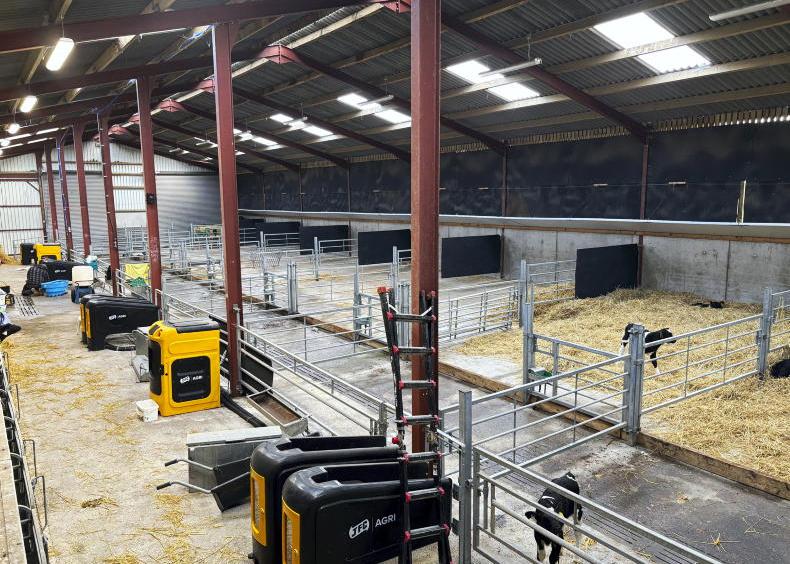
SHARING OPTIONS