Killala was the tactical location chosen for General Humbert and his 1,000 Frenchmen to land their boats in Ireland to support the native Irish in the 1798 rebellion.
The French saw early success as they marched through the west, capturing several barracks, only to succumb and surrender in Longford to the British forces.
The route of Humbert and the Franco-Irish army is signposted from Killala, though the main visible influence the country has left in north Mayo is the Limousin and Charolais cattle that the area has a deep fondness for.
While the seaside town and surrounding countryside is picturesque drenched in summer sun, the coastal land gets a hammering with wind and rain in the winter months, leading to long wintering periods for these local suckler herds.
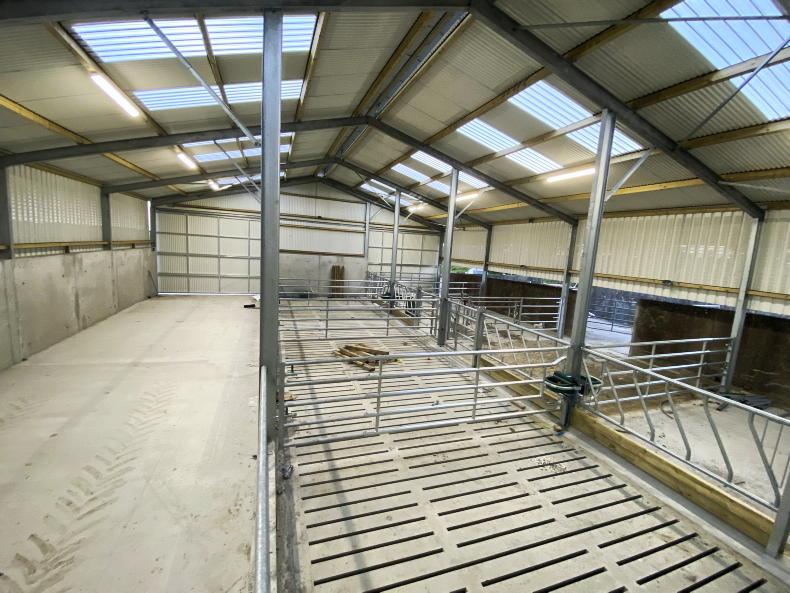
The internal layout consists of four slatted pens, with creep pens to the rear of these and a covered feed passage to the front.
Local farmer Glen Petrie is one of these, operating a typical suckler herd and lowland sheep flock on a part-time basis just outside the townland of Killala. With the need to create additional winter housing for the herd, Glen applied for TAMS II grant aid, and has just recently seen his new shed come to life.
When choosing the siting of the new shed, Glen opted to locate it next to an existing handling unit on farm, to allow him to incorporate the two pieces of infrastructure in to one.
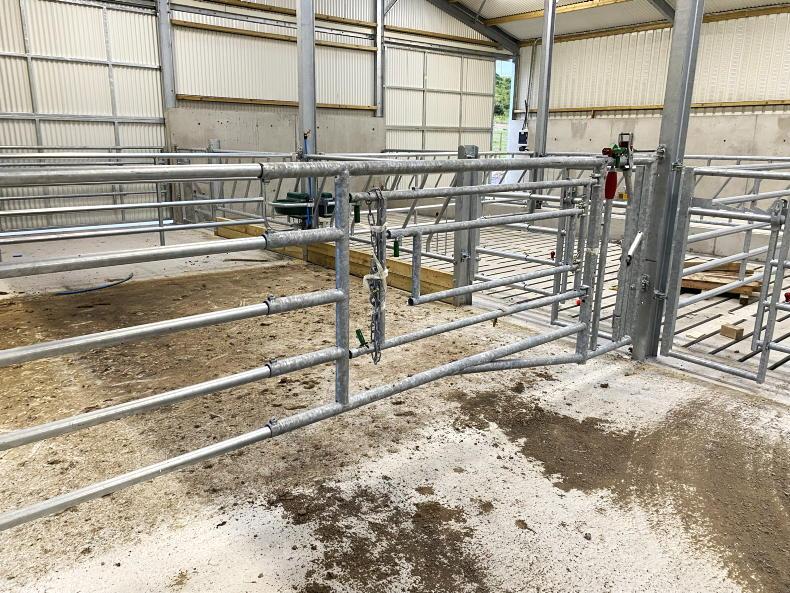
A Jourdain calving gate divides creep pens two and three.
The shed is also within 100m of Glen’s house; far enough to keep the main smells and noises away while close enough to allow for easy monitoring come calving time.
The shed is a four-bay, A-frame structure, with a four-bay slatted tank running through the centre. A creep area backs on to the slatted tank, with an enclosed feeding passage to the front.
The tank is covered with a 14ft 6in (4.4m) slat, sourced from Liam Armstrong Concrete Products, Co Mayo. There is a small amount of toe space either side of the slat, giving a total pen width of 4.6m. With the bays being a standard 4.8m in length, total pen area is grossed at 21.12m², sufficient for seven to eight suckler cows.
The tank runs the full length of the building (19.2m) with an external agitation point at each end, giving a total tank length of 22.2m.
With a 2.4m tank depth, total capacity of the tank, excluding a 200mm buffer, comes to 173m³ (38,000 gallons). This is sufficient for 33 suckler cows over an 18-week period, highlighting how this size slat is a solid option for suckler herds, as it aligns well with slurry storage requirements as well as lying and feeding space (600mm of feed space x eight cows = 4.8m bay).
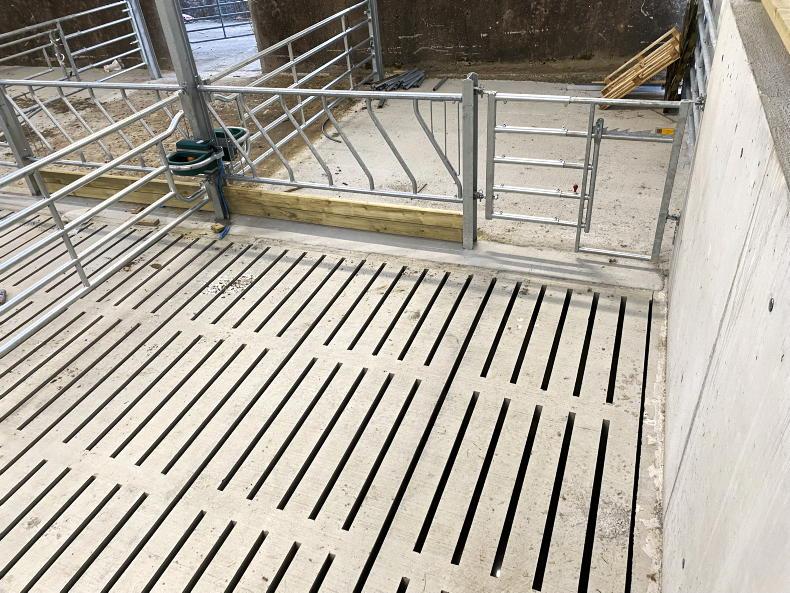
An adjustable creep gate and diagonal barrier split the slatted area from the creep.
Feed passage and barriers
A 4.87m (16ft) wide feed passage services the slatted area well, allowing ample room for a tractor to feed out. Glen opted for diagonal rail feed barriers, as the handling area is in close proximity to the pens should it be required.
The barriers are hung over a poured concrete stub wall, in to which sewer pipes have been placed at the base. This will allow for the feed passage to be power-washed during the summer, with the soiled water directed to the tank, with the concrete sloped towards the stub wall.
The passage is serviced by two sliding doors; one at each end. Glen has also added a new electrical connection to the building, as there was none previously on site.
Light switches are located on the passage wall, as well as a clearly labelled fuse box. Throughout the shed, Glen has ample power connections installed.
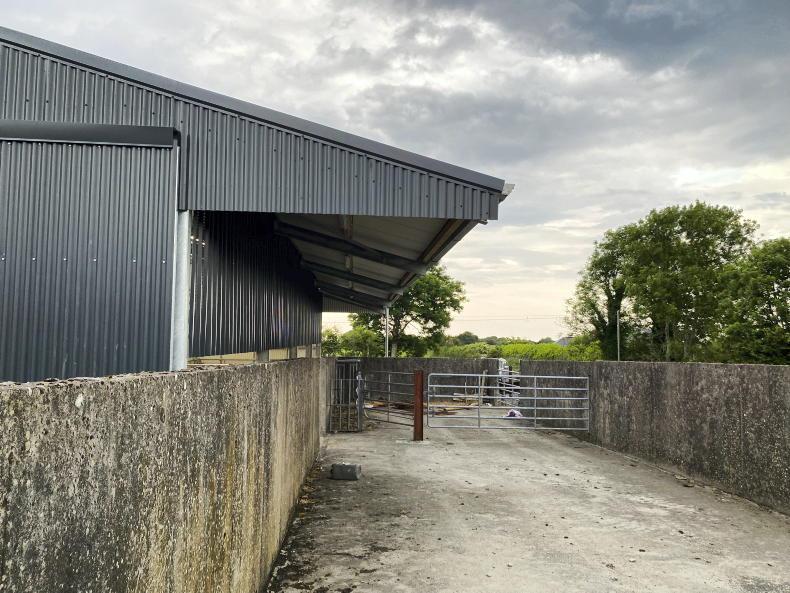
An overhang from the shed has been installed over the handling chute outside, with lights also fitted.
The creep area is accessed by a Jourdain adjustable creep gate, sourced from Teemore Engineering. A diagonal barrier is fixed to one side of it, with timbers bolted underneath. The timbers are kept a few millimetres from the floor to allow any effluent from the creep area to drain off on to the slats, with the creep floor cambered with a one- in 20-camber to allow this.
Two large JFC drinkers, complete with rump bars, service the four pens between them. Access to the creep is through another two sliding doors at either end for ease of cleaning out. Gates have been fitted to allow for the doors to be left open, if needed, and to keep stock away from the sheeted doors. A calving gate splits pens two and three, allowing for a cow to be drafted from the slats and assisted, if required.
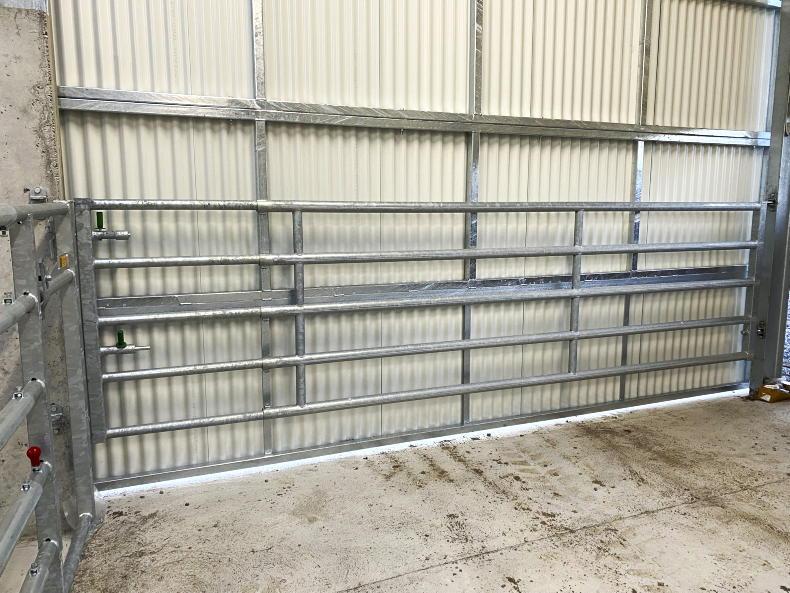
Gates have been fitted in front of the sliding doors in the creep area to prevent the doors becoming damaged by stock.
Using existing handling facilities
The creep area utilises a common wall from the handling pens that were already situated on site. To allow for easy access between the new shed and handling pen, a section of the wall has been cut out. Some gates are still to be hung to allow for the funnelling of cattle into the handling chute from the creep.
The roof of the shed extends out over the handling chute to keep stock and the farmer dry. Glen has also wired lights overhead to allow for night work. With the nature of part-time farming, especially in the winter months, having ample lighting is very much necessary.

A concrete stub wall was poured for underneath the barriers, with sewer pipes cast in to the bottom to allow washings from the feed passage to be directed tot he slatted area.
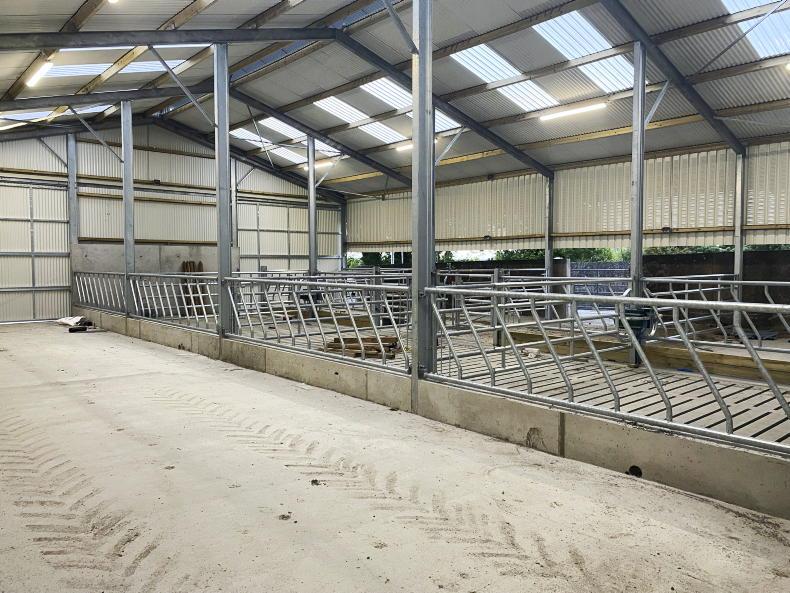
All structural steel has been hot dip galvanised as per Department specification.
The shed in its entirety is well lit, with a mix of artificial and natural lighting. Clear skylights (four per bay) have been reinforced with rebar cages, as per TAMS specification. The roof rafters are braced with angle iron, with all structural steel used hot dip galvanised for longevity.
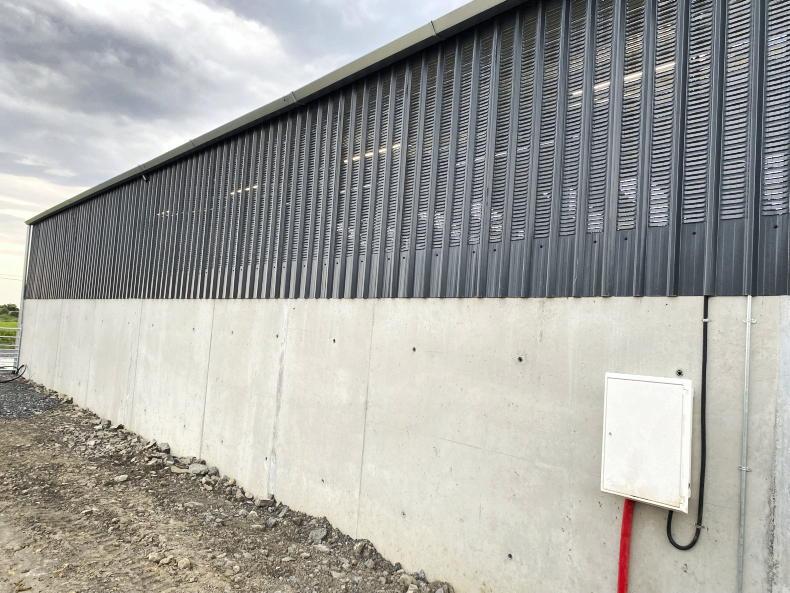
Vented sheeting with no eave gap was fitted due to the exposed nature of the site.
Due to the exposed nature of the site, being along the western coast, vented sheeting has been fitted to both side of the shed, with no gap below the top of the stanchions.
Air outflow is via the central raised canopy, which is done to Department specifications.
The main body of work was completed by Merdoc Construction, Co Mayo, with the shed structure and roof materials supplied by K Steel, Co Galway.
The shed and tank, including supply and erection of all materials, came to €96,0000 plus VAT.
Additional machine work around the site came to €5,000 plus VAT, with wiring and additional stone costing €3,000 and €3,200, plus VAT, respectively.
Glen will qualify for the maximum amount of €48,000 grant aid as a young farmer, which will bring the total cost of the shed down to €54,200, plus VAT, excluding the additional machine work.

A hole was cut with a consaw in the common wall of the shed/handling area to allow for stock to be drafted from the shed. A gate is to be fitted here.
Killala was the tactical location chosen for General Humbert and his 1,000 Frenchmen to land their boats in Ireland to support the native Irish in the 1798 rebellion.
The French saw early success as they marched through the west, capturing several barracks, only to succumb and surrender in Longford to the British forces.
The route of Humbert and the Franco-Irish army is signposted from Killala, though the main visible influence the country has left in north Mayo is the Limousin and Charolais cattle that the area has a deep fondness for.
While the seaside town and surrounding countryside is picturesque drenched in summer sun, the coastal land gets a hammering with wind and rain in the winter months, leading to long wintering periods for these local suckler herds.

The internal layout consists of four slatted pens, with creep pens to the rear of these and a covered feed passage to the front.
Local farmer Glen Petrie is one of these, operating a typical suckler herd and lowland sheep flock on a part-time basis just outside the townland of Killala. With the need to create additional winter housing for the herd, Glen applied for TAMS II grant aid, and has just recently seen his new shed come to life.
When choosing the siting of the new shed, Glen opted to locate it next to an existing handling unit on farm, to allow him to incorporate the two pieces of infrastructure in to one.

A Jourdain calving gate divides creep pens two and three.
The shed is also within 100m of Glen’s house; far enough to keep the main smells and noises away while close enough to allow for easy monitoring come calving time.
The shed is a four-bay, A-frame structure, with a four-bay slatted tank running through the centre. A creep area backs on to the slatted tank, with an enclosed feeding passage to the front.
The tank is covered with a 14ft 6in (4.4m) slat, sourced from Liam Armstrong Concrete Products, Co Mayo. There is a small amount of toe space either side of the slat, giving a total pen width of 4.6m. With the bays being a standard 4.8m in length, total pen area is grossed at 21.12m², sufficient for seven to eight suckler cows.
The tank runs the full length of the building (19.2m) with an external agitation point at each end, giving a total tank length of 22.2m.
With a 2.4m tank depth, total capacity of the tank, excluding a 200mm buffer, comes to 173m³ (38,000 gallons). This is sufficient for 33 suckler cows over an 18-week period, highlighting how this size slat is a solid option for suckler herds, as it aligns well with slurry storage requirements as well as lying and feeding space (600mm of feed space x eight cows = 4.8m bay).

An adjustable creep gate and diagonal barrier split the slatted area from the creep.
Feed passage and barriers
A 4.87m (16ft) wide feed passage services the slatted area well, allowing ample room for a tractor to feed out. Glen opted for diagonal rail feed barriers, as the handling area is in close proximity to the pens should it be required.
The barriers are hung over a poured concrete stub wall, in to which sewer pipes have been placed at the base. This will allow for the feed passage to be power-washed during the summer, with the soiled water directed to the tank, with the concrete sloped towards the stub wall.
The passage is serviced by two sliding doors; one at each end. Glen has also added a new electrical connection to the building, as there was none previously on site.
Light switches are located on the passage wall, as well as a clearly labelled fuse box. Throughout the shed, Glen has ample power connections installed.

An overhang from the shed has been installed over the handling chute outside, with lights also fitted.
The creep area is accessed by a Jourdain adjustable creep gate, sourced from Teemore Engineering. A diagonal barrier is fixed to one side of it, with timbers bolted underneath. The timbers are kept a few millimetres from the floor to allow any effluent from the creep area to drain off on to the slats, with the creep floor cambered with a one- in 20-camber to allow this.
Two large JFC drinkers, complete with rump bars, service the four pens between them. Access to the creep is through another two sliding doors at either end for ease of cleaning out. Gates have been fitted to allow for the doors to be left open, if needed, and to keep stock away from the sheeted doors. A calving gate splits pens two and three, allowing for a cow to be drafted from the slats and assisted, if required.

Gates have been fitted in front of the sliding doors in the creep area to prevent the doors becoming damaged by stock.
Using existing handling facilities
The creep area utilises a common wall from the handling pens that were already situated on site. To allow for easy access between the new shed and handling pen, a section of the wall has been cut out. Some gates are still to be hung to allow for the funnelling of cattle into the handling chute from the creep.
The roof of the shed extends out over the handling chute to keep stock and the farmer dry. Glen has also wired lights overhead to allow for night work. With the nature of part-time farming, especially in the winter months, having ample lighting is very much necessary.

A concrete stub wall was poured for underneath the barriers, with sewer pipes cast in to the bottom to allow washings from the feed passage to be directed tot he slatted area.

All structural steel has been hot dip galvanised as per Department specification.
The shed in its entirety is well lit, with a mix of artificial and natural lighting. Clear skylights (four per bay) have been reinforced with rebar cages, as per TAMS specification. The roof rafters are braced with angle iron, with all structural steel used hot dip galvanised for longevity.

Vented sheeting with no eave gap was fitted due to the exposed nature of the site.
Due to the exposed nature of the site, being along the western coast, vented sheeting has been fitted to both side of the shed, with no gap below the top of the stanchions.
Air outflow is via the central raised canopy, which is done to Department specifications.
The main body of work was completed by Merdoc Construction, Co Mayo, with the shed structure and roof materials supplied by K Steel, Co Galway.
The shed and tank, including supply and erection of all materials, came to €96,0000 plus VAT.
Additional machine work around the site came to €5,000 plus VAT, with wiring and additional stone costing €3,000 and €3,200, plus VAT, respectively.
Glen will qualify for the maximum amount of €48,000 grant aid as a young farmer, which will bring the total cost of the shed down to €54,200, plus VAT, excluding the additional machine work.

A hole was cut with a consaw in the common wall of the shed/handling area to allow for stock to be drafted from the shed. A gate is to be fitted here.















 This is a subscriber-only article
This is a subscriber-only article





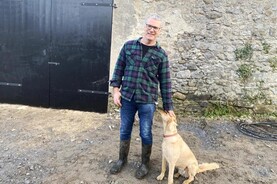




SHARING OPTIONS: