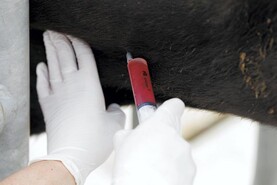Ahill farm located in the heart of the Sperrin mountains, extending to 605 acres in size, with winter housing for 600 ewes and a four-bed dwelling house, has come on the market.
The property is located on the Glenedra Road, around 2.5 miles from the village of Feeny in Co Derry. The sale is being managed by R. Bensons and Son and the Coleraine-based auctioneers are seeking offers in excess of £1.2m (€1.35m) for the residential farm.
The farm
There are 80 acres of grassland and semi-improved grassland situated around the farmyard. Most of this is capable of being cut for silage and around 15 acres have been recently reseeded.
Mountain ground with heather in good nutritional condition extends to 410 acres and there are around 100 acres of poorer-quality moorland. The farm is stocked with Blackface sheep at present and most of the heathland has significant forage value for mountain-bred sheep.
The grassland and semi-improved grassland has been well managed, and it is notable how invasive species like rushes, bracken and gorse have been controlled throughout the farm. Most of the grassland is dry and free-draining, and any man-made drainage systems that are in place have been well maintained.
Layout
Most of the farm is on the opposite side of the Glenedra Road from the farmyard, and the land extends out in a V shape to the higher mountain ground. Water from the land reaches a stream near the main road and there is a bridge over the stream that allows easy access to the rest of the farm.
There is a concrete lane positioned in the middle of the grassland area that runs from the Glenedra Road to the start of the heathland.
The lane allows good access to most of the farm and the grassland is divided by the lane into four large fields. The heathland is in one block and the entire farm is well fenced for sheep.
All land is classified as a Severely Disadvantaged Area and Basic Payment entitlements are included in the sale of the farm, with the current Basic Payment worth £68,000. A proportion of the farm is also environmentally designated as an Area of Special Scientific Interest (ASSI).
The designated areas of the farm are in the process of being included in the high level of the Environmental Farming Scheme and a scheme plan has been submitted to DAERA. The scheme plan includes measures for additional fencing and shrub control and, if approved by DAERA, would be valid for five years from the start of January 2018.
Farmyard
The farmyard includes a sheep shed standing at 93 feet by 73 feet. There are eight pens with mesh-slatted flooring and the shed has the capacity to house 500 ewes. There is a central feed passage and there is also narrow feed space between pens.
The shed was constructed in 1993 and is in good condition. The building is a portal frame structure and is well ventilated, with Yorkshire boarding above block walls. Concentrates can be fed out from an electronic feed hopper system in the feeding passage, which is supplied from a five-tonne feed bin in an adjacent shed.
This shed has a round roof and a solid concrete floor. The building stands at 43 feet by 58 feet and includes 36 galvanised lambing pens. There is an automatic system in each of the pens and the shed has a worktop unit with a sink and hot water supply.
The yard also contains a workshop standing at 21 feet by 50 feet, with a car lift. There is another workshop standing at 47 feet by 16 feet. This building is insulated and has double-glazed windows and tube lighting.
Facilities
There are handling facilities for both cattle and sheep adjacent to the main sheep shed. This includes concrete-walled pens, a cattle crush, a sheep race and a sheep dipper. The current owner farms on a part-time basis and labour efficiency appears to have been a key theme in the development of the farmyard.
There are 450 Blackface sheep on the farm at present. The stock is not included in the sale price, however the current owner would be open to further negotiation for the sale of the sheep. It is a closed flock and so the sheep have been on the farm for generations and know the layout of the mountain land.
The two-storey house has a white painted exterior and is positioned adjacent to the farmyard. The house has oil-fired central heating and uPVC double-glazed windows.
The ground floor contains a lounge with a multi-fuel stove, a kitchen/dining room, a study, a family room, a games room, a utility room, a shower room and a garage with a roller door. The first floor contains four bedrooms, including one with a built-in wardrobe, and a bathroom. CL






 This is a subscriber-only article
This is a subscriber-only article















SHARING OPTIONS: