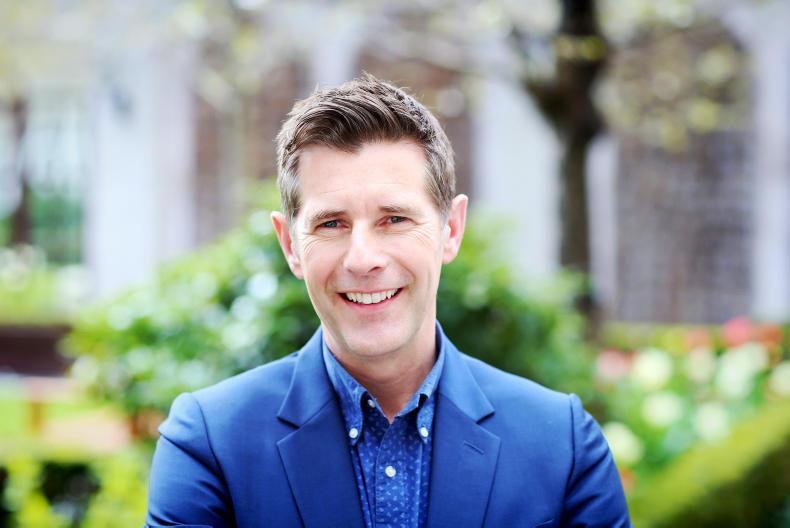I was delighted to see architect Dermot Bannon leave the Pale last weekend to tackle a rural farmhouse in Co Tipperary in the latest episode of RTÉ’s Room to Improve.
Sadly, dairy farmer Padraig and his wife Katie were not quite so delighted to see Dermot’s plan for their recently inherited farmhouse.
Dermot’s love for open plan design went down like a lead balloon with Katie, while Padraig was mildly concerned that his plan for bigger windows would interfere with his view of the TV.
Best view in the house
However Padraig seemed fairly content to keep most of his opinions to himself. The only real insight into his innermost thoughts was a brief reference to the fact that there was a grand view out of the kitchen when the cows were grazing outside.
While the battle over open plan spaces, oak staircases and tiles versus wooden floors was being waged indoors, one can only assume Padraig escaped to the sanctuary of the slatted shed outside.
Refuge
At one stage Dermot sought refuge there too. Clad in a decent set of overalls and wellies, the Dub almost looked the part.
Until, that is, he opened his mouth to ask if the herd of milking cows consisted of boys or girls.
Tomorrow night, Dermot’s donning the overalls and getting stuck in to a type of work that’s a little different to what he’s used to. ??
— RTE One (@RTEOne) March 24, 2018
Catch a brand new #RoomToImprove at 9.30pm pm RTÉ One. pic.twitter.com/FMB8Ny8rXk
Suffice to say, it’s unlikely Dermot will be recruited to milk cows in Tipperary anytime soon.
Whether Katie will be happy to hear that her husband’s favourite cow shares the same name as her sister is anybody’s guess.
Dermot Bannon: architecture and design is my life






 This is a subscriber-only article
This is a subscriber-only article










SHARING OPTIONS: