Last week, the Irish Farmers Journal visited a new cubicle shed that is almost ready to house cows for the approaching winter.
Robert Coburn from Carrigahorig, north Tipperary, is building the shed to accommodate expanding cow numbers on his farm. Being a new entrant to dairying and only milking cows for the past four years, it is a big undertaking to build a shed capable of housing 270 cows. He previously had a beef and sheep enterprise on the farm and a mixture of dry bed and slatted sheds made up the winter lodging.
With the move to dairying and increasing cow numbers, he recognised the need for tailored housing that would make management as easy as possible. Robert believes the new shed will complement his grassland management. “I can bring cows in easily and buffer feed during wet weather protecting the land and avoiding poaching,” he says.
He also plans to install internal gates to make it as easy as possible to subdivide cows into groups based on condition score. His aim with the subdivision is to make it a one-man operation. The shed is costing just over €925 per cow or €250,000 in total, excluding vat. In comparison, an outdoor cubicle setup costs in the region of €500 to €600 per cow. The old sheds will be used for in-calf heifers and calf rearing.

Picture one
The shed is 12 standard bays long and 96ft wide. The shed area covers 1,670m2. The steel work was carried out by Oldtown Construction and it took just over 15 days to erect. There is no internal feeding passage; instead, cows will be fed at the sides of the shed. It is 14ft high at the eaves and is fully open on either side.
The sheeting is made up of fibre cement and there are a total of 48 skylights allowing plenty of natural light into the shed.
A step in the roof, three-quarters of the way up, allows more air into the shed and the large vent on top allows warm air out. Each gable end is sheeted with timber panels, which Robert says allows more air to circulate in the shed while protecting the cows from the elements during the winter. The two outer passageways are 16ft wide, while the central passageways are 10.5ft.
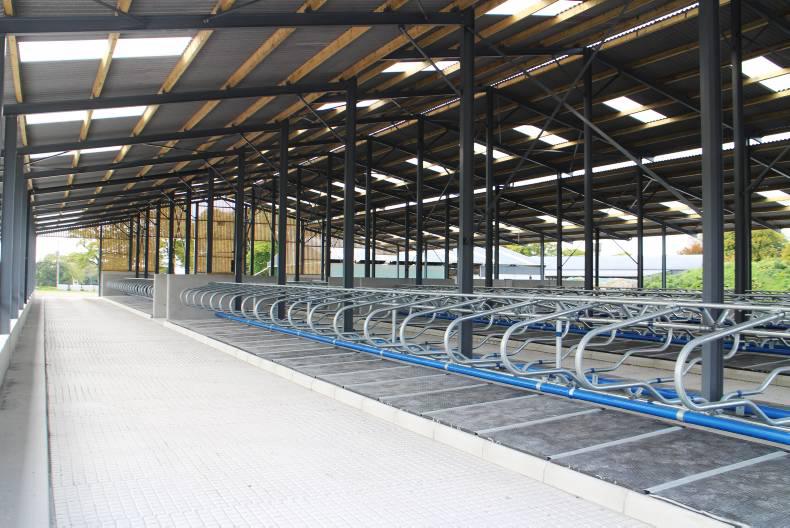
Picture two
Inside, the shed looks even more impressive. The steel work isn’t dipped but it is evident throughout that nothing is half done. In total, 270 cubicles were installed making up six rows of cubicle spaces head to head. There are two internal crossovers for cows.
Condon Engineering in Co Louth manufactured and installed the cubicles and installed the mats from Mayo Mats.
The majority are 44in centres, while the ones against the walls are 46in and all are 14.5ft long from head to head.
Kerbing was used at the base of the cubicles and water-mains plastic piping was used at the top of the cubicle as a brisket board.
All of the concrete work was carried out by O’Meara Farm Buildings Ltd in Birr. The passageways were grooved before they set and the internal walls have rounded ends to prevent cows hurting themselves off sharp corners.
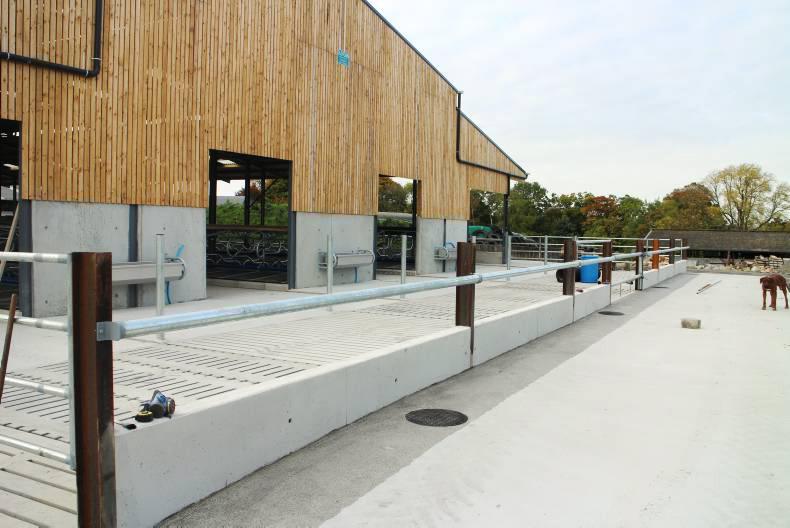
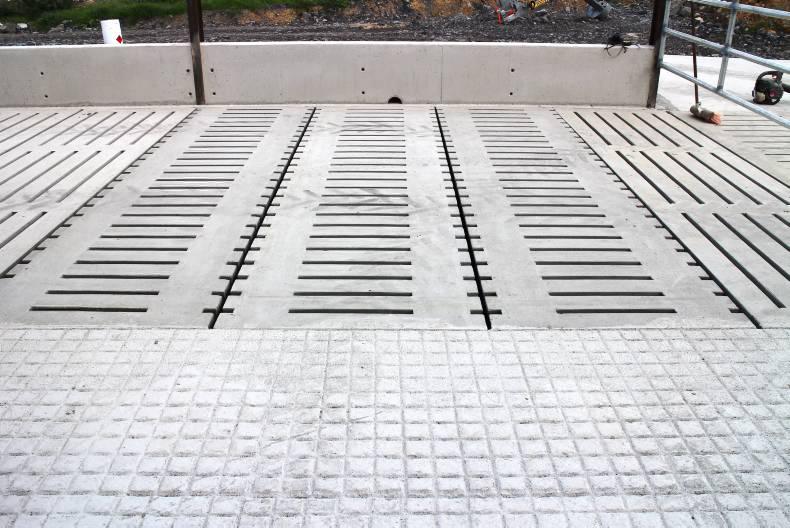
Pictures three and four
Dairy Power will install the automatic rope scrapers which will run the length of the passageways and scrape the slurry to the 9ft deep concrete tank at the far gable of the shed.
He opted for rope scrapers rather than ratchet because it’s cheaper to run and is quicker, he says. This tank will initially collect the slurry from the shed.
The 14ft 6in slats on top of this tank were installed by Banagher Concrete in Offaly.
Scraper slats were used where the scraper deposits the slurry to maximise slurry falling into the tank and reduce the muck buildup that can occur when slurry is scraped on to slats.
This year, Robert will pump the slurry down to existing slurry storage facilities, but he has obtained planning permission for an overground outdoor tank and he intends to build this with TAMS II grant aid next year.
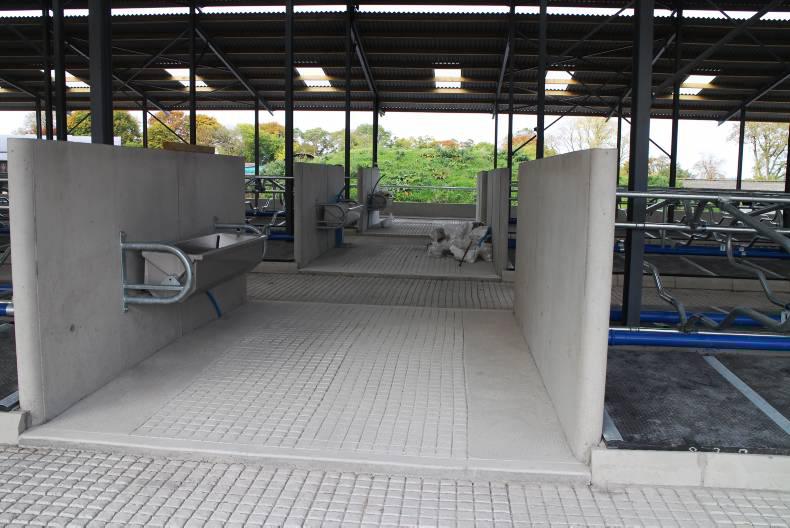
Picture five
The water troughs were also bought from Condon Engineering and have a tipping mechanism to aid cleanout.
Robert says this will come in handy when he is cleaning in between the main passageways where the scrapers cannot reach.
He is doing the pipe work himself and is using 32mm heavy-gauge pipe. He says there were no connections put in under the concrete because he wants to avoid leaks at all costs.
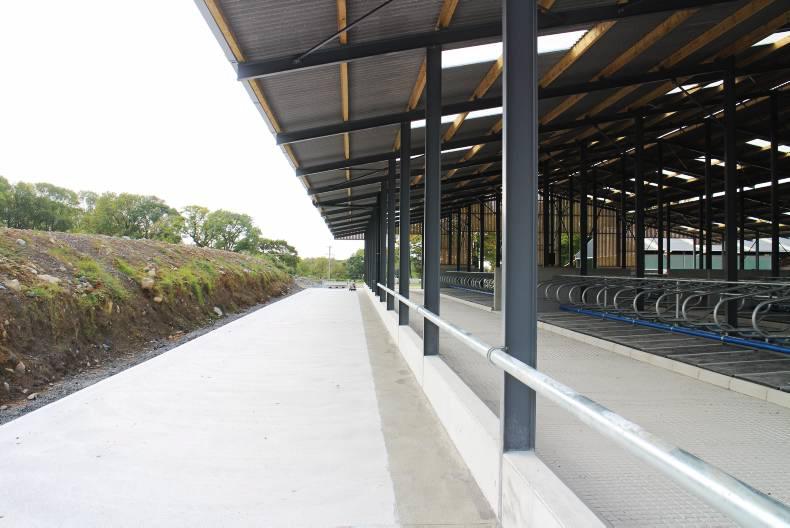
Picture six
The concrete aprons are 16ft wide and there is a roof overhang on to these aprons which covers 8ft.
He used two coats of a special sealant paint (Quattro QC) on the concrete to prevent corrosion where the cows are eating.
“You often see in old sheds the pebbles coming up where cows are eating because the concrete has rotted away. I wanted to prevent that from happening and, hopefully, in turn prevent cows wasting feed,” he explains.
A low-cost single-rail feed barrier is used rather than a diagonal barrier.
Shed v outdoor cubicles
Robert says he had two main reasons for not choosing a lower cost outdoor cubicle setup.
“A very large slurry store would be needed for the extra volume of slurry if I went with outdoor cubicles. I want some comfort for both man and beast on a wet and windy February morning. That’s why I added the roof,” he says.
Building the shed over the cubicles adds substantially to the cost, but Robert is happy with the decision.
270 cubicle spaces under fibre cement roof at a cost of €925/cubicle.Bright, airy shed that should be a healthy and comfortable space for cows during the winter months and at calving.No internal feeding passage. Instead, cows will feed at the perimeter of the shed with space for approximately 200 cows to feed at one time.Central passageways will be scraped with automatic scrapers. A 9ft tank at one end of the shed will collect slurry before pumping it to existing tanks. An overground slurry tank will be built next year.
Last week, the Irish Farmers Journal visited a new cubicle shed that is almost ready to house cows for the approaching winter.
Robert Coburn from Carrigahorig, north Tipperary, is building the shed to accommodate expanding cow numbers on his farm. Being a new entrant to dairying and only milking cows for the past four years, it is a big undertaking to build a shed capable of housing 270 cows. He previously had a beef and sheep enterprise on the farm and a mixture of dry bed and slatted sheds made up the winter lodging.
With the move to dairying and increasing cow numbers, he recognised the need for tailored housing that would make management as easy as possible. Robert believes the new shed will complement his grassland management. “I can bring cows in easily and buffer feed during wet weather protecting the land and avoiding poaching,” he says.
He also plans to install internal gates to make it as easy as possible to subdivide cows into groups based on condition score. His aim with the subdivision is to make it a one-man operation. The shed is costing just over €925 per cow or €250,000 in total, excluding vat. In comparison, an outdoor cubicle setup costs in the region of €500 to €600 per cow. The old sheds will be used for in-calf heifers and calf rearing.

Picture one
The shed is 12 standard bays long and 96ft wide. The shed area covers 1,670m2. The steel work was carried out by Oldtown Construction and it took just over 15 days to erect. There is no internal feeding passage; instead, cows will be fed at the sides of the shed. It is 14ft high at the eaves and is fully open on either side.
The sheeting is made up of fibre cement and there are a total of 48 skylights allowing plenty of natural light into the shed.
A step in the roof, three-quarters of the way up, allows more air into the shed and the large vent on top allows warm air out. Each gable end is sheeted with timber panels, which Robert says allows more air to circulate in the shed while protecting the cows from the elements during the winter. The two outer passageways are 16ft wide, while the central passageways are 10.5ft.

Picture two
Inside, the shed looks even more impressive. The steel work isn’t dipped but it is evident throughout that nothing is half done. In total, 270 cubicles were installed making up six rows of cubicle spaces head to head. There are two internal crossovers for cows.
Condon Engineering in Co Louth manufactured and installed the cubicles and installed the mats from Mayo Mats.
The majority are 44in centres, while the ones against the walls are 46in and all are 14.5ft long from head to head.
Kerbing was used at the base of the cubicles and water-mains plastic piping was used at the top of the cubicle as a brisket board.
All of the concrete work was carried out by O’Meara Farm Buildings Ltd in Birr. The passageways were grooved before they set and the internal walls have rounded ends to prevent cows hurting themselves off sharp corners.


Pictures three and four
Dairy Power will install the automatic rope scrapers which will run the length of the passageways and scrape the slurry to the 9ft deep concrete tank at the far gable of the shed.
He opted for rope scrapers rather than ratchet because it’s cheaper to run and is quicker, he says. This tank will initially collect the slurry from the shed.
The 14ft 6in slats on top of this tank were installed by Banagher Concrete in Offaly.
Scraper slats were used where the scraper deposits the slurry to maximise slurry falling into the tank and reduce the muck buildup that can occur when slurry is scraped on to slats.
This year, Robert will pump the slurry down to existing slurry storage facilities, but he has obtained planning permission for an overground outdoor tank and he intends to build this with TAMS II grant aid next year.

Picture five
The water troughs were also bought from Condon Engineering and have a tipping mechanism to aid cleanout.
Robert says this will come in handy when he is cleaning in between the main passageways where the scrapers cannot reach.
He is doing the pipe work himself and is using 32mm heavy-gauge pipe. He says there were no connections put in under the concrete because he wants to avoid leaks at all costs.

Picture six
The concrete aprons are 16ft wide and there is a roof overhang on to these aprons which covers 8ft.
He used two coats of a special sealant paint (Quattro QC) on the concrete to prevent corrosion where the cows are eating.
“You often see in old sheds the pebbles coming up where cows are eating because the concrete has rotted away. I wanted to prevent that from happening and, hopefully, in turn prevent cows wasting feed,” he explains.
A low-cost single-rail feed barrier is used rather than a diagonal barrier.
Shed v outdoor cubicles
Robert says he had two main reasons for not choosing a lower cost outdoor cubicle setup.
“A very large slurry store would be needed for the extra volume of slurry if I went with outdoor cubicles. I want some comfort for both man and beast on a wet and windy February morning. That’s why I added the roof,” he says.
Building the shed over the cubicles adds substantially to the cost, but Robert is happy with the decision.
270 cubicle spaces under fibre cement roof at a cost of €925/cubicle.Bright, airy shed that should be a healthy and comfortable space for cows during the winter months and at calving.No internal feeding passage. Instead, cows will feed at the perimeter of the shed with space for approximately 200 cows to feed at one time.Central passageways will be scraped with automatic scrapers. A 9ft tank at one end of the shed will collect slurry before pumping it to existing tanks. An overground slurry tank will be built next year. 











 This is a subscriber-only article
This is a subscriber-only article










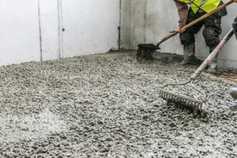

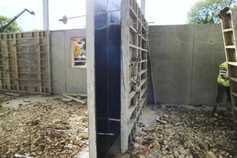
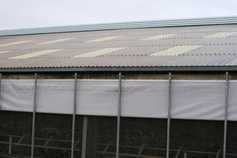
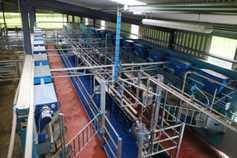
SHARING OPTIONS: