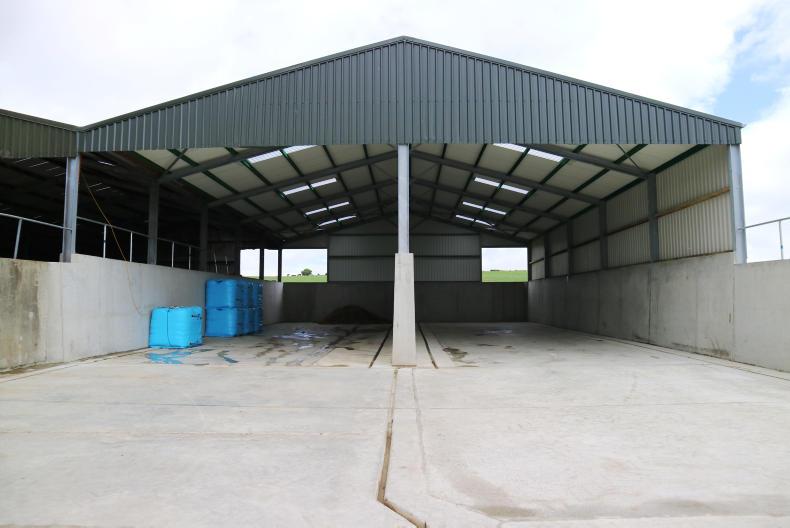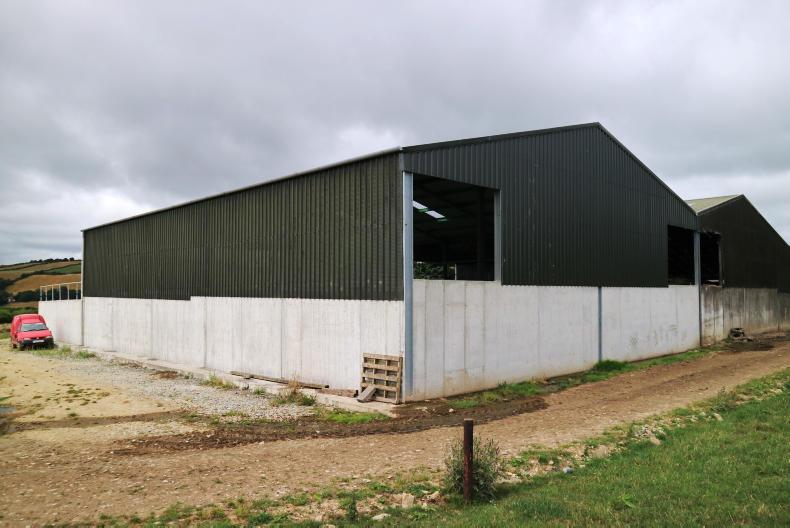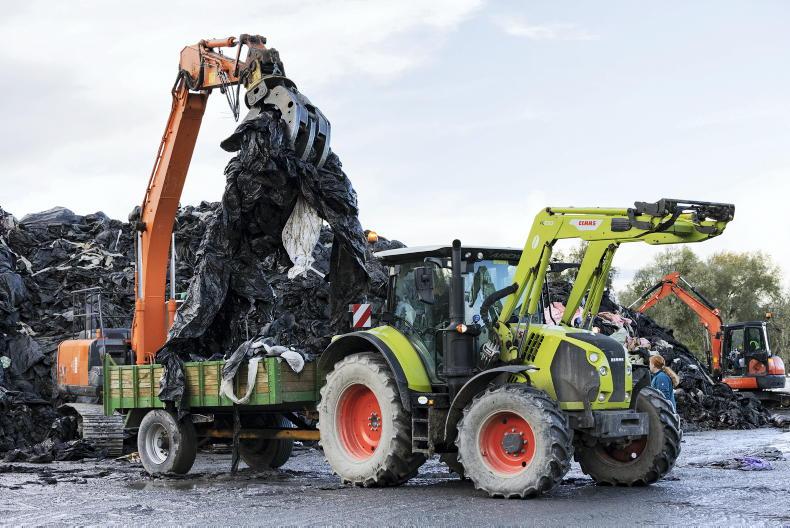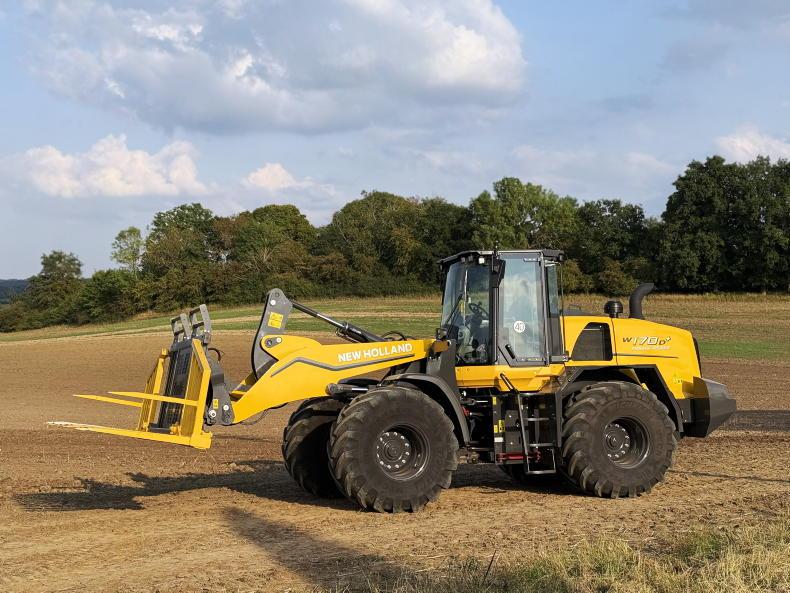In recent years many farmers have opted to do without the roof when installing cubicles in order to reduce the capital expenditure required when expanding. However, for one farmer going topless doesn’t appeal. Brian and his father Ronald Shorten farm at Woodfield, Clonakility, Co Cork and have just finished installing two new roofed silage pits on their farm. Brian has returned to the farm after having completed a dairy business course in UCD in 2017.

Each of the new silage pits has the capacity for over 350 tonnes of grass silage.
The farm is currently milking 110 Holstein-Friesian cows with a focus on producing a high EBI herd. A split calving system is employed on the farm, with approximately 70% of the herd autumn calving and the remainder spring calving.
There were several reasons for the development of the silage pits as the farm came under pressure for winter forage storage. For the most part the farm tries to be self-sufficient when it comes to producing winter feed with beet, maize, winter and spring barley all grown on the farm.
“With growing your own crops it helps you to know what you have at the end of the day and you are not reliant on anyone else. Also the production costs are not going to go up or down dramatically from one year to the next,” said Brian. Additionally, it is one way of making best use of outside blocks on the farm that are not accessible to the milking platform.
“Last year we made 600 bales but bales don’t really suit the diet feeder,” Brian added.
“Now one of the pits will be used for silage and the other will be used for maize.
“We have always had silage pits roofed here and while it’s not for everyone it works for us. We don’t have a shed designated for straw so it will go on top of the pits,” Brian explained. The farm was getting tight on calf space which also influenced the decision to roof the pits.
“Also with the autumn calving cows we would generally be weaning calves at the start of December and one of the pits will probably be empty by then so it will be used to house calves for the winter. It’s very easy to bed it with straw and the channels are already there to collect run off.
“The high roof means that airflow is good and if the weather is bad we can always put a few bales of straw along the front of the pit for shelter.”

The shed will also be used to house calves over the winter.
Current conditions
Like the majority of farmers, grass availability is at a minimum on the Shortens’ farm.
“We made 42 surplus bales at the start of June but these are all fed now. We were feeding palm kernels and soya hulls to stretch feed but now we have moved to feeding 5kg in the parlour and zero grazing second cut silage ground,” Brian said.
“The plan now is to sow 15 acres of Italian ryegrass after the winter barley. The hope is to get a grazing off this towards the end of November then zero graze it at the end of January/start of February and again in March and April and then probably sow maize in the ground. We have grown it [Italian ryegrass] over the winter for a few years and it has worked very well for us,” said Brian.
Silage pits
The groundworks for the development started in August of 2017 with the intention of a crop going into it in 2018.
The shed is five bays in length and measures 23.4m long by 17.5m wide. The walls of the pit measure 8ft high. The front concrete apron stretches out approximately 13m. The pits would have the capacity to hold over 350 tonnes of grass silage, each greatly boosting the options for winter fodder.
“We have found that over the years, having a roof over the pit reduces the amount of waste as water is not running down the inside of the walls,” Brian said.
The positioning of the new pits was vital and compliments the rest of the farmyard. With ample space around it, it also allows for ease of filling and emptying without having to go through the rest of the yard.
For walled silage pits, aprons, channels and purpose built effluent tanks, concrete must have 28 day cube crushing strength of 45N. It must have a minimum cement content of 360kg/m3 with the maximum water to cement ratio of 0.5 . Maximum aggregate size must be 20mm.
Having a roof over the pit reduces the amount of waste as water is not running down the inside of the walls
It is important that silage bases are allowed to cure properly to ensure it does not lose any of its strength as uncured concrete is the chief cause of concrete failure in silage slabs. It is also important that it is not used for a minimum of 28 days.
A walled pit or apron must not be constructed over an effluent tank, or any other tank. The thickness of the concrete slab must not be less than 125mm at any point and must be at least 150mm below channels.
The channels that run the length of both pits and across the front of the pit are independent of the channels at the front of the apron.
This allows effluent to be directed towards a storage tank while clean water from the front apron can be directed to the storage tank or towards a clean water run off point.
An existing slatted tank provides storage for run off and meant a purpose built tank did not have to be constructed. The clear roof lights in the shed are fitted with safety bars while the safety rails are also in place around the pits.
The purpose of this rail is to indicate the location of the wall during silage making and to provide protection to farmers covering the pit.

Access points at the back fo the shed allow straw to be loaded easily.
There are two access points at the back of the shed to allow for ease of putting straw in or out of the shed, it also allows for good airflow within the shed which is important for calves.
For further information on the specifications to meet when constructing a silage pit see specifications S120 and S128 on the Department of Agriculture’s website.
The base and walls of the silage pit were built with the help of a TAMS grant. However, roofing the silage pits were not covered by TAMS so this portion of the project was ineligible for aid. The total cost of the two silage pits came to approximately €91,000 excluding VAT. Of the total cost, to roof the pits cost approximately €35,000 excluding VAT. Grant aid of approximately €22,000 is expected to be claimed on the entire project leaving the next cost at €69,000 excluding VAT.
The shed was supplied by Stroker Engineering through Lisavaird Co-op with Pat McCarthy erecting it while also carrying out all concrete work. Ground work was carried out by Toban Plant Hire while Brian and Ronald also carried out some of the work themselves. Liam O’Donovan from Rossmore completed the plans and planning application for the project.
In recent years many farmers have opted to do without the roof when installing cubicles in order to reduce the capital expenditure required when expanding. However, for one farmer going topless doesn’t appeal. Brian and his father Ronald Shorten farm at Woodfield, Clonakility, Co Cork and have just finished installing two new roofed silage pits on their farm. Brian has returned to the farm after having completed a dairy business course in UCD in 2017.

Each of the new silage pits has the capacity for over 350 tonnes of grass silage.
The farm is currently milking 110 Holstein-Friesian cows with a focus on producing a high EBI herd. A split calving system is employed on the farm, with approximately 70% of the herd autumn calving and the remainder spring calving.
There were several reasons for the development of the silage pits as the farm came under pressure for winter forage storage. For the most part the farm tries to be self-sufficient when it comes to producing winter feed with beet, maize, winter and spring barley all grown on the farm.
“With growing your own crops it helps you to know what you have at the end of the day and you are not reliant on anyone else. Also the production costs are not going to go up or down dramatically from one year to the next,” said Brian. Additionally, it is one way of making best use of outside blocks on the farm that are not accessible to the milking platform.
“Last year we made 600 bales but bales don’t really suit the diet feeder,” Brian added.
“Now one of the pits will be used for silage and the other will be used for maize.
“We have always had silage pits roofed here and while it’s not for everyone it works for us. We don’t have a shed designated for straw so it will go on top of the pits,” Brian explained. The farm was getting tight on calf space which also influenced the decision to roof the pits.
“Also with the autumn calving cows we would generally be weaning calves at the start of December and one of the pits will probably be empty by then so it will be used to house calves for the winter. It’s very easy to bed it with straw and the channels are already there to collect run off.
“The high roof means that airflow is good and if the weather is bad we can always put a few bales of straw along the front of the pit for shelter.”

The shed will also be used to house calves over the winter.
Current conditions
Like the majority of farmers, grass availability is at a minimum on the Shortens’ farm.
“We made 42 surplus bales at the start of June but these are all fed now. We were feeding palm kernels and soya hulls to stretch feed but now we have moved to feeding 5kg in the parlour and zero grazing second cut silage ground,” Brian said.
“The plan now is to sow 15 acres of Italian ryegrass after the winter barley. The hope is to get a grazing off this towards the end of November then zero graze it at the end of January/start of February and again in March and April and then probably sow maize in the ground. We have grown it [Italian ryegrass] over the winter for a few years and it has worked very well for us,” said Brian.
Silage pits
The groundworks for the development started in August of 2017 with the intention of a crop going into it in 2018.
The shed is five bays in length and measures 23.4m long by 17.5m wide. The walls of the pit measure 8ft high. The front concrete apron stretches out approximately 13m. The pits would have the capacity to hold over 350 tonnes of grass silage, each greatly boosting the options for winter fodder.
“We have found that over the years, having a roof over the pit reduces the amount of waste as water is not running down the inside of the walls,” Brian said.
The positioning of the new pits was vital and compliments the rest of the farmyard. With ample space around it, it also allows for ease of filling and emptying without having to go through the rest of the yard.
For walled silage pits, aprons, channels and purpose built effluent tanks, concrete must have 28 day cube crushing strength of 45N. It must have a minimum cement content of 360kg/m3 with the maximum water to cement ratio of 0.5 . Maximum aggregate size must be 20mm.
Having a roof over the pit reduces the amount of waste as water is not running down the inside of the walls
It is important that silage bases are allowed to cure properly to ensure it does not lose any of its strength as uncured concrete is the chief cause of concrete failure in silage slabs. It is also important that it is not used for a minimum of 28 days.
A walled pit or apron must not be constructed over an effluent tank, or any other tank. The thickness of the concrete slab must not be less than 125mm at any point and must be at least 150mm below channels.
The channels that run the length of both pits and across the front of the pit are independent of the channels at the front of the apron.
This allows effluent to be directed towards a storage tank while clean water from the front apron can be directed to the storage tank or towards a clean water run off point.
An existing slatted tank provides storage for run off and meant a purpose built tank did not have to be constructed. The clear roof lights in the shed are fitted with safety bars while the safety rails are also in place around the pits.
The purpose of this rail is to indicate the location of the wall during silage making and to provide protection to farmers covering the pit.

Access points at the back fo the shed allow straw to be loaded easily.
There are two access points at the back of the shed to allow for ease of putting straw in or out of the shed, it also allows for good airflow within the shed which is important for calves.
For further information on the specifications to meet when constructing a silage pit see specifications S120 and S128 on the Department of Agriculture’s website.
The base and walls of the silage pit were built with the help of a TAMS grant. However, roofing the silage pits were not covered by TAMS so this portion of the project was ineligible for aid. The total cost of the two silage pits came to approximately €91,000 excluding VAT. Of the total cost, to roof the pits cost approximately €35,000 excluding VAT. Grant aid of approximately €22,000 is expected to be claimed on the entire project leaving the next cost at €69,000 excluding VAT.
The shed was supplied by Stroker Engineering through Lisavaird Co-op with Pat McCarthy erecting it while also carrying out all concrete work. Ground work was carried out by Toban Plant Hire while Brian and Ronald also carried out some of the work themselves. Liam O’Donovan from Rossmore completed the plans and planning application for the project.












SHARING OPTIONS