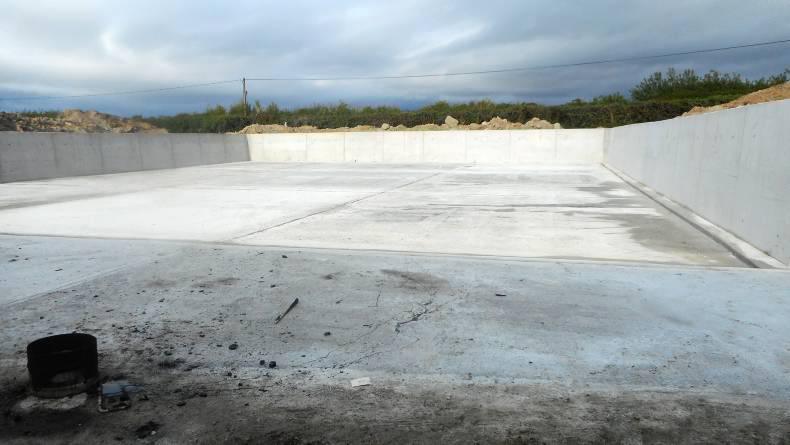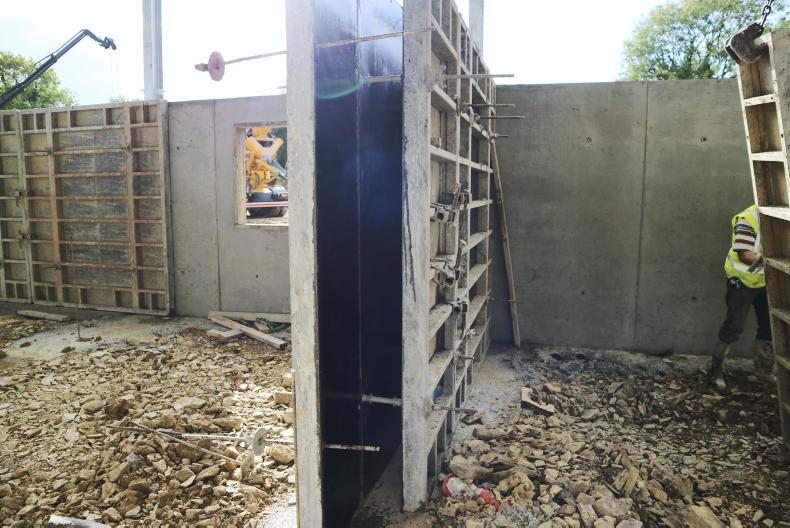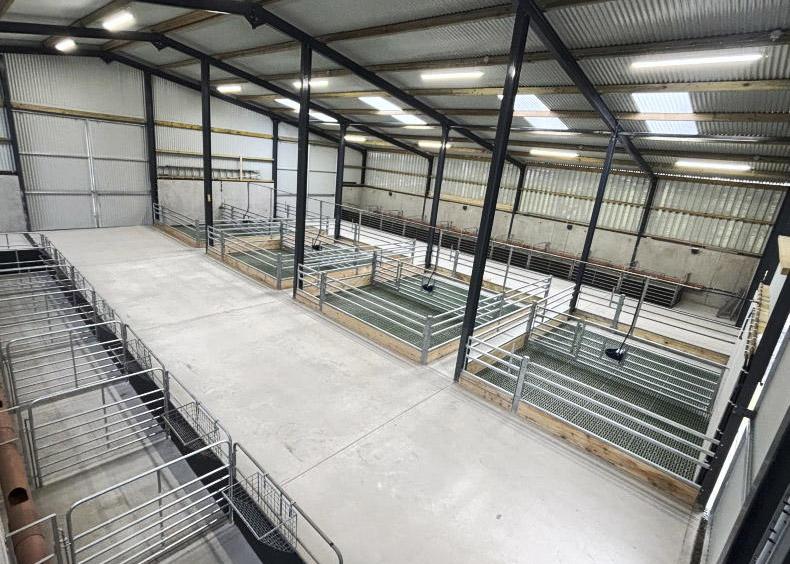Silage pits are different to concrete yards in that they are classified as storage structures under the nitrates directive. Therefore, all storage structures must be designed, sited, constructed, maintained and managed so as to prevent run-off or seepage, directly or indirectly, into groundwater or surface water.
They must be constructed according to Department of Agriculture specifications. This week, we look at a fine new pit just built in Co Clare. It was built to cater for the increased cattle numbers on farm over the coming years. This is an issue that many expanding dairy farms will be faced with. The work here was carried out by building contractor Declan Fennell, from Cooraclare, Co Clare.
Picture one
The new pit is 79m wide and 100m deep. The capacity of the new pit is approximately 1,500t and it was built where the old silage pit used to be. The old pit was able to hold near on the same volume but had no walls and its biggest problem was effluent control as it was sloping from both sides into the middle. The old pit was excavated to have a blank canvas to start with.
Picture two
Here, we see the heavy-duty shutters which Declan Fennell erected to form the outside walls on top of a 49m3 concrete foundation. Shutters were removed 24 hours after concrete was poured. The walls are 7ft 6in at the highest but decrease by a foot on the inside to allow a slope in the floor for effluent collection. At their base, the walls are 18in wide but slope on the inside and have a top width of 12in. The walls were reinforced using 16mm bars much the same as slatted tanks, and took 78m3 of concrete in total.
Picture three
Here, we see the plastic “water barrier” used at the wall joints. Declan Fennell inserted these in each of the walls to allow for natural expansion and shrinkage of the concrete. After the shutters were taken down, his team made a half-inch cut into the wall surface at the location of the barrier, on each side. The remaining concrete cracks over the following one or two days, forming the joint. The water bar is flexible and will bridge the gap – and prevent any future leak of effluent.
Picture four
The base of the pit was laid with gravel before applying a layer of 1200 gauge plastic to prevent any chance of seepage.
Again reinforced steel was used for the base. One hundred sheets of A393 were used.
Declan Fennell placed the wooden boards, which we can see in the picture, to form the effluent channels.
The floor took 168m3 of concrete with a minimum depth of 6in all around. Overall, 295m3 of 40 Newton concrete was used.
Pictures five and six
There are channels inside each of the three walls – these were 4in wide by 3in in depth. The farmer considered effluent collection and storage as one of the main reasons for the upgrade in the silage pit.
The effluent channel leads around the corner of the wall, going to a specially-built tank with a capacity of 16,000 gallons.
Picture seven
Joints must be formed in the pit floor slab to allow expansion and contraction. Every six metres, a 2in slot was cut with the consaw, forming a joint.
Black bituman was melted and used to fill these slots.
It is flexible, allowing expansion but retaining effluent.
The entire project cost €47,000 (including VAT at 13.5%). This included all 295m3 of concrete, the excavation, labour and over €7,000 (plus VAT) of reinforcing steel.
The farmer now has the entire slab under plastic until silage comes in, to allow for further curing.
The banks will be built up outside the pit walls for added support and safety.
















SHARING OPTIONS