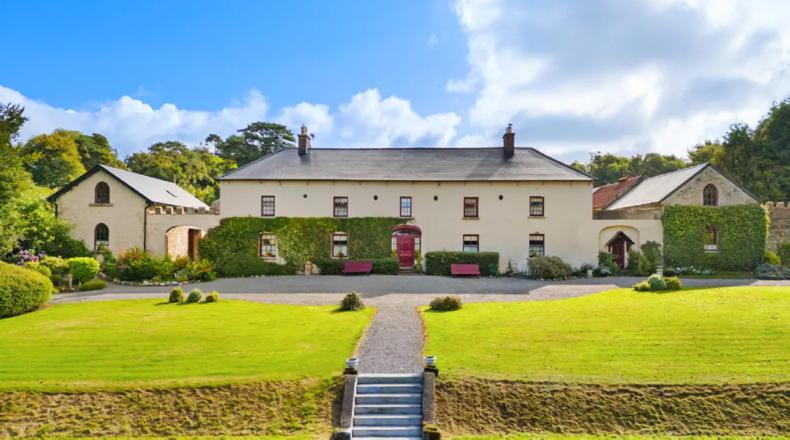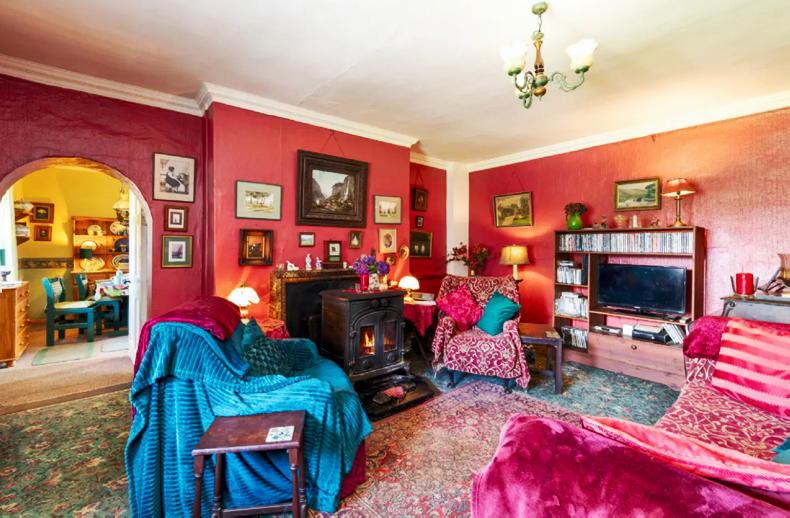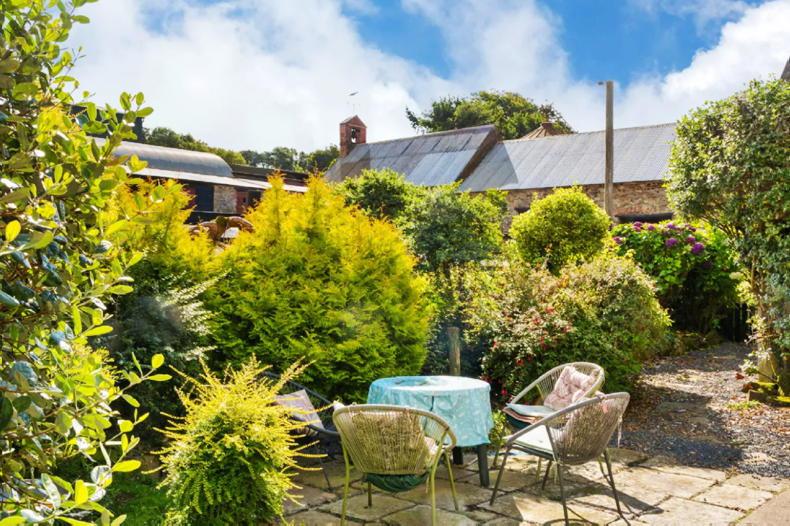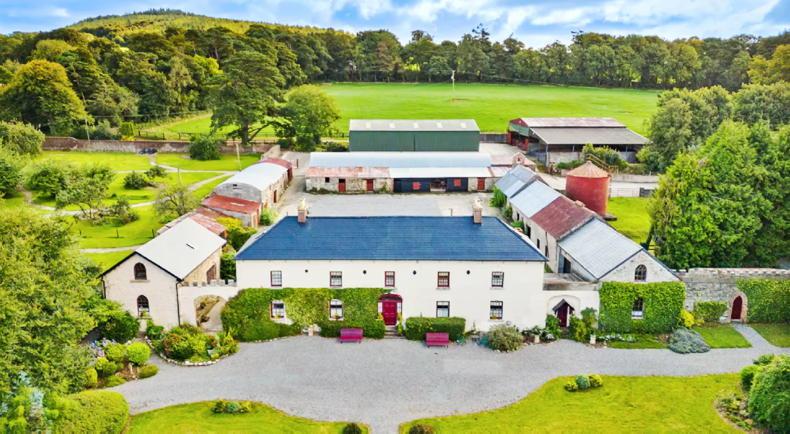Elegant country living is on the market right now, in the shape of 154ac Rockspring House and Farm, coming up for auction and expected to fetch about €2.4m.
This property has good land and modern cattle sheds. However, for many people the highlight will be the attractive, six-bedroom period farmhouse and the fine courtyard and gardens around it.
The property is 6km from Ferns in Co Wexford, and is being sold by Sherry FitzGerald O’Leary, Kinsella. The land is in one unit, but divided by a number of roads into facing blocks. As a result, it will be offered in lots, as well as the entire.
The house and yards are together, quite central in the land. They are set back 100m from the public road and have separate entrances. The property is well screened off by mature trees.
Rockspring House is 5,167 sq ft in size – very spacious, but manageable. The house is two-storey, with a half dormer attic. The present-day house was built around 1799 – on the shell of a house that was attacked by local insurgents in the rebellion of 1798, led by the famous Fr John Murphy.
Now, over two centuries later, the house is in good condition, with its original period features intact. A new owner may choose to modernise some aspects of the house, according to taste.
Front facade

The front lawn is terraced with a flight of six stone steps in the centre.
The front facade is tastefully covered in ivy. The front door with a fanlight leads to an entrance hall with parquet flooring and a grand staircase. To the sides are the drawing and dining rooms, both fitted with stoves.
To the rear is the large kitchen with its own family eating area, leading on to a porch where there is an exit to the courtyard. There are a number of other rooms on the ground floor.

The house is in nice condition.
There are four bedrooms on the first floor, the main one overlooking the gardens, plus bathroom. Here, there is access to the second floor, which has a large bedroom with its own bathroom and kitchenette. A separate staircase at the rear of the house leads to another bedroom in the dormer area.
The courtyard behind the house has imposing stone buildings. Part of one is equipped with a home gym, the other part a wood store.
The gardens are large, well-cared for and laid out in several sections. The lawn area to the front is terraced in a grand style, with a flight of six stone steps in the centre.
To the right of the driveway there is what’s described by the auctioneers as a secret, hidden garden with winding paths and small bridges. There is a walled garden with gravel paths and here there is a striking historical turret with a brick facade and a thatched roof.

The gardens are divided into different sections.

The large turret is a striking feature.

The land and cattle yard are leased out.
The farmyard has a five-bay hayshed with a large lean-to, a four-bay shed with a lean-to and feed passage, another four-bay shed with a feed barrier and canopy overhead, a cattle crush and an old cubicle shed.
The land is in a mix of grass and tillage. It, and the majority of the farmyard, are let under a 10-year lease with seven years remaining.
The auction will take place on 17 October at 3pm. The plots are divided as follows:
Lot 1 is Rockspring House and the farmyard on c49.5ac, guided at €1m. Lot 2 is 32.9ac, guided at €500,000. Lot 3 is 41.4ac, guided at €550,000. Lot 4 is 30.1ac, guided at €350,000. Lot 5 is entire, guided at €2.4m.
Elegant country living is on the market right now, in the shape of 154ac Rockspring House and Farm, coming up for auction and expected to fetch about €2.4m.
This property has good land and modern cattle sheds. However, for many people the highlight will be the attractive, six-bedroom period farmhouse and the fine courtyard and gardens around it.
The property is 6km from Ferns in Co Wexford, and is being sold by Sherry FitzGerald O’Leary, Kinsella. The land is in one unit, but divided by a number of roads into facing blocks. As a result, it will be offered in lots, as well as the entire.
The house and yards are together, quite central in the land. They are set back 100m from the public road and have separate entrances. The property is well screened off by mature trees.
Rockspring House is 5,167 sq ft in size – very spacious, but manageable. The house is two-storey, with a half dormer attic. The present-day house was built around 1799 – on the shell of a house that was attacked by local insurgents in the rebellion of 1798, led by the famous Fr John Murphy.
Now, over two centuries later, the house is in good condition, with its original period features intact. A new owner may choose to modernise some aspects of the house, according to taste.
Front facade

The front lawn is terraced with a flight of six stone steps in the centre.
The front facade is tastefully covered in ivy. The front door with a fanlight leads to an entrance hall with parquet flooring and a grand staircase. To the sides are the drawing and dining rooms, both fitted with stoves.
To the rear is the large kitchen with its own family eating area, leading on to a porch where there is an exit to the courtyard. There are a number of other rooms on the ground floor.

The house is in nice condition.
There are four bedrooms on the first floor, the main one overlooking the gardens, plus bathroom. Here, there is access to the second floor, which has a large bedroom with its own bathroom and kitchenette. A separate staircase at the rear of the house leads to another bedroom in the dormer area.
The courtyard behind the house has imposing stone buildings. Part of one is equipped with a home gym, the other part a wood store.
The gardens are large, well-cared for and laid out in several sections. The lawn area to the front is terraced in a grand style, with a flight of six stone steps in the centre.
To the right of the driveway there is what’s described by the auctioneers as a secret, hidden garden with winding paths and small bridges. There is a walled garden with gravel paths and here there is a striking historical turret with a brick facade and a thatched roof.

The gardens are divided into different sections.

The large turret is a striking feature.

The land and cattle yard are leased out.
The farmyard has a five-bay hayshed with a large lean-to, a four-bay shed with a lean-to and feed passage, another four-bay shed with a feed barrier and canopy overhead, a cattle crush and an old cubicle shed.
The land is in a mix of grass and tillage. It, and the majority of the farmyard, are let under a 10-year lease with seven years remaining.
The auction will take place on 17 October at 3pm. The plots are divided as follows:
Lot 1 is Rockspring House and the farmyard on c49.5ac, guided at €1m. Lot 2 is 32.9ac, guided at €500,000. Lot 3 is 41.4ac, guided at €550,000. Lot 4 is 30.1ac, guided at €350,000. Lot 5 is entire, guided at €2.4m.











 This is a subscriber-only article
This is a subscriber-only article










SHARING OPTIONS: