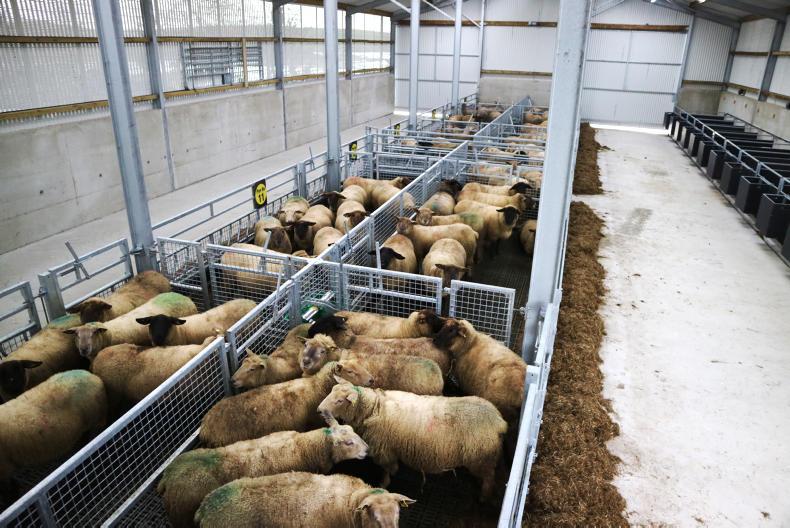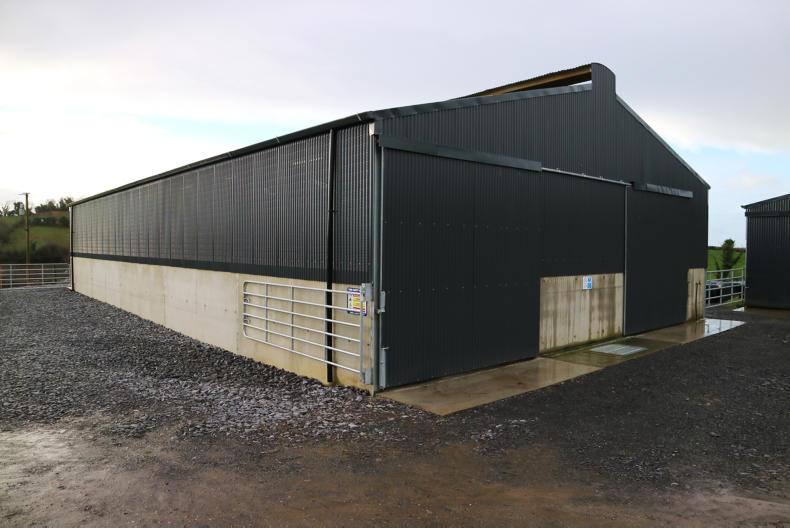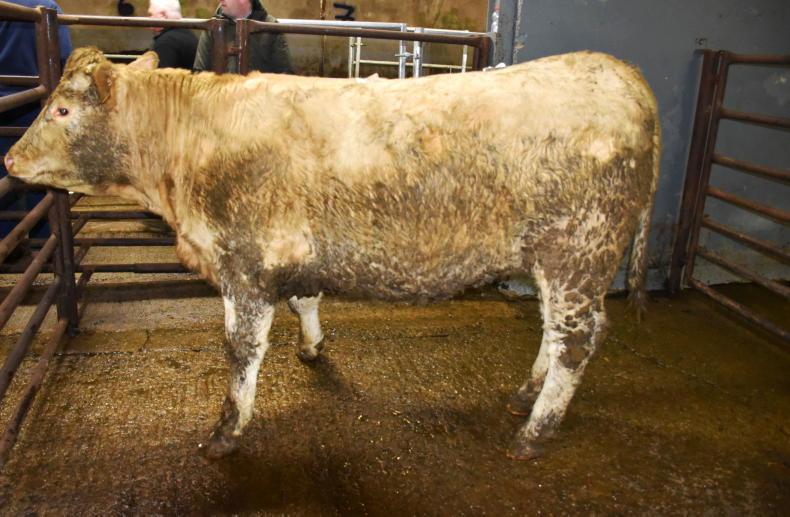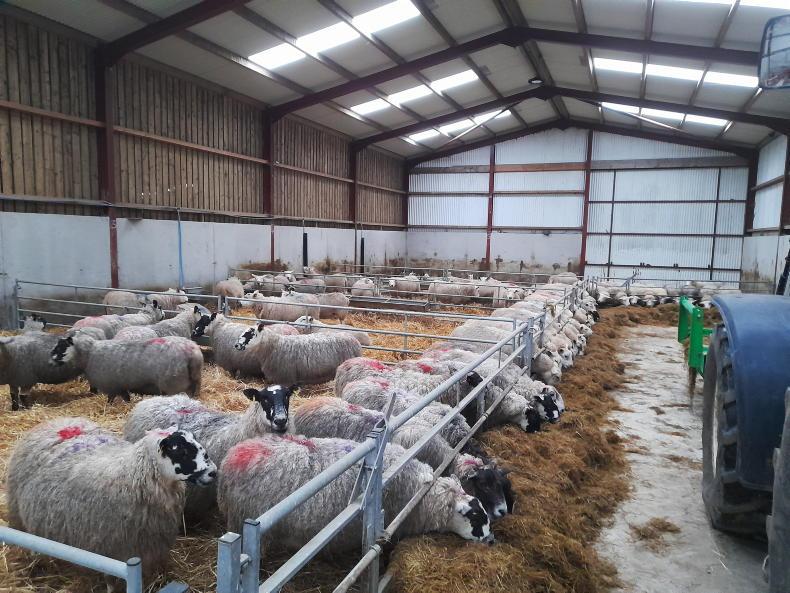A new sheep shed was completed on the farm of Pauric and his father John Kelly from just outside of Laghy, Co Donegal. Pauric works full time off the farm and knew that if he wanted to continue lambing ewes, alongside his suckler herd, that he would need to upgrade his facilities.
“We generally wouldn’t house ewes on the farm until late January or mid February,” Pauric explained, “but when we had the shed here we housed at the start of January.”
State of the art sheep shed.
With the vast majority of beef and sheep farmers working full time off-farm, having good facilities can be the difference between being able to continue lambing ewes or not. “The way that farming has gone if I wanted to keep at it part time then you have to be set-up for it,” Pauric explained. “The young generations are not coming through in this part of the country.” A large portion of the farm is under the geese and swans measure in GLAS which means that the land is not allowed to be grazed between 15 October and 31 March each year. This greatly reduces the farm’s ability to keep ewes outside over the winter months. Housing also helps to rest the land and save grass for spring.

The shed
The shed is an A-roof design and is five bays long. It is currently being used to hold 80 ewes but the capacity exists to increase this to 120, if desired. The shed is 24.2m long and 12.6m wide.
Slatted pens run down the centre of the shed with a 3.6m passageway either side of the pens. Individual lambing pens also run along one wall of the shed.
The shed was designed with a particular focus on reducing the workload around lambing and feeding on the farm.
“The old shed was labour intensive with meal and silage having to be brought in manually every day. The aim with the new shed was to really cut down the labour required,” Pauric explained.
“We feed everything on the farm through the diet feeder now which means that meal and silage will go in together. This way we only have to feed every three days and push up feed for the other days,” said Pauric. “It also means that we don’t have to have extra trough space to feed meal separately.”
This is the main reason why walkthrough troughs weren’t installed in every pen. The shed stands at 4.4m to the eaves with 2m high mass concrete walls. Above this is 2.4m of vented sheeting. The roof has a 15° pitch, rising at the apex to 6.5m.

Pens and feeding
The pens were a bespoke design. Feed barriers are fitted with a hinged barrier which is closed down when ewes are being fed with the diet feeder. “The main thing is that ewes will not be pushing out for feed, it should help to reduce bullying. They should also come in useful if there are ewes and lambs in the shed for dosing, to prevent lambs getting out of pens,” Pauric explained.
A diagonal feed barrier was chosen for the same reason it is used in cattle sheds, to reduce waste from sheep pulling feed into the pen and to reduce bullying at the feed face.
“We spent a lot of time working with JC Engineering to develop the design of the penning in the shed probably going over and back for two months before we got to what we have now,” Pauric said. “The workmanship for the penning is second to none.”
Access between pens was important for the farmer, again to make management easier, with gates between all four pens interlocking, which means ewes can be moved at ease (Picture four). This is particularly useful as the shed will be used as a handling facility for routine jobs throughout the year.
There are a total of 12 pens within the shed. Four spans of the shed are divided into double pens, these eight pens are 4.8m long and 2.1m wide. This gives each pen a space of 10m2. There are 17 individual head spaces for each pen. A medium sized unshorn-ewe (70kg) requires 1.1m2, giving each pen capacity for nine ewes, which is what pens are currently stocked at. If medium sized ewes were shorn prior to housing, then they would only require 0.9m2, giving each pen capacity for 11 ewes.

The slatted tank itself is 2.4m deep, 3.3m wide and 27.6m long (all internal measurements) with agitation points at either end. This gives net storage capacity of 218m3. Under nitrates all that is required is six weeks of slurry storage for sheep but the new facility on this farm means that ewes will be housed for approximately ten weeks, depending on weather conditions. Each ewe will produce 0.3m3 of slurry over this period. This would mean that 80 ewes would only use 24m3 of slurry storage over this ten-week period.
“Straw is not really an option in this part of the world due to cost and availability,” Pauric outlined. “Up here the 2017 winter started in August so when we decided to go with a slatted tank it was looked at as storage for the whole farm to give us flexibility.
“There is no way we would need as deep of a tank for sheep but we saw last spring the pressure that can come on slurry storage for cattle so this will mean the farm won’t be under pressure.”
Walkthrough
In the middle span of the shed there is a walkthrough trough dividing the pen. The pens either side of the walkthrough are further subdivided into smaller pens.
These four pens each measure 2.1m by 2.1m with seven-head spaces per pen along the feed passage with additional space along the walkthrough.
This gives total space in each pen of 4.4m2, meaning there is capacity for approximately five ewes (medium shorn ewes). The main purpose of the walkthrough was to provide access between the two sides of the shed without having to go outside.

Lambing
There are a total of 16 individual lambing pens running down along one wall of the shed. These are 1.5m by 1.5m, with all gates lined with stockboard. There is a drinker located between every two pens, with eight drinkers in total. There is a power point fixed at every span of the shed, above the individual pens.
LED lights are fitted throughout the shed, but there are two additional 15 watt lights, one at either end of the shed. These work on daytime sensors to provide light during the night for the camera located in the shed.
There is a channel running along the front of the pen which is piped to the slatted tank.
Latched onto the front of each pen is a small stockboarded box. This is used to feed both meal and forage to ewes when they are in the lambing pens. The idea was to reduce any waste and make it easier to get ewes in and out of pens.

Labour saving
Another small labour saving addition that was made for the shed was to install points on the majority of barriers and gates that hurdles can be clipped onto. This was designed to make it easier to get sheep into each pen.
It is often the cheap investments that will help management the most. Having all pens numbered and a whiteboard inside the door makes communication between Pauric and his father John much easier as they would generally not be down in the yard at the same time. “If there is something wrong with a ewe in pen seven one of us can just write it down and it makes things run that bit quicker,” Pauric said. Also located in the shed is a small loft used as storage, designed to keep everything under the one roof.
Costs
Planning permission was got for the shed in early 2017, with work beginning on the site in April 2018.
“The shed was something that was always on the cards but it wouldn’t have got done if it wasn’t for TAMS,” Pauric explained. The total cost of the shed came to €97,500 including VAT. The VAT element comes to €12,500, which will be claimed back.
The Department reference cost of this shed is approximately €68,000 according to Pauric. This is the figure that will be used to calculate the grant aid that will be claimed back. “We could have built the shed for €68,000 if we wanted but it would have been a much more basic set-up than what we wanted. We could have done it a lot cheaper but it is a long-term investment. This was only going to be done once.” Due to the lower reference cost it means that the grant element will amount to €40,800, or 60% of €68,000 as Pauric qualifies as a young farmer through the scheme. This leaves the net cost of the shed at €44,200.
In total 202m3 of concrete was needed for the project, with William Dinsmore and Sons from Ballintra completing all of the concrete work for the shed. There was significant stone needed to build up the site with a total of 275 tonnes of aggregate purchased, not including what was dug out for the tank. Stone and concrete were supplied by P Mc Caffrey and Sons.
The shed and all penning was supplied by JC Engineering from Cloghan, Ballybofey. P Molloy Electrical completed the wiring for the shed while Eoin Gallagher Agricultural Consultant completed the planning and TAMS applications for the project.
Comment
People may say that the investment per ewe is high at €442/ewe, if housing 100 ewes. However, the reality is for part-time farmers, working away from the farmyard, if you do not have the facilities then lambing ewes or calving cows is no longer an option. There were no corners cut with the shed with the design going nearly €20,000 over the Department’s reference cost to make it as labour efficient a system as possible. There is also the additional cost associated with the 2.4m deep tank.











SHARING OPTIONS