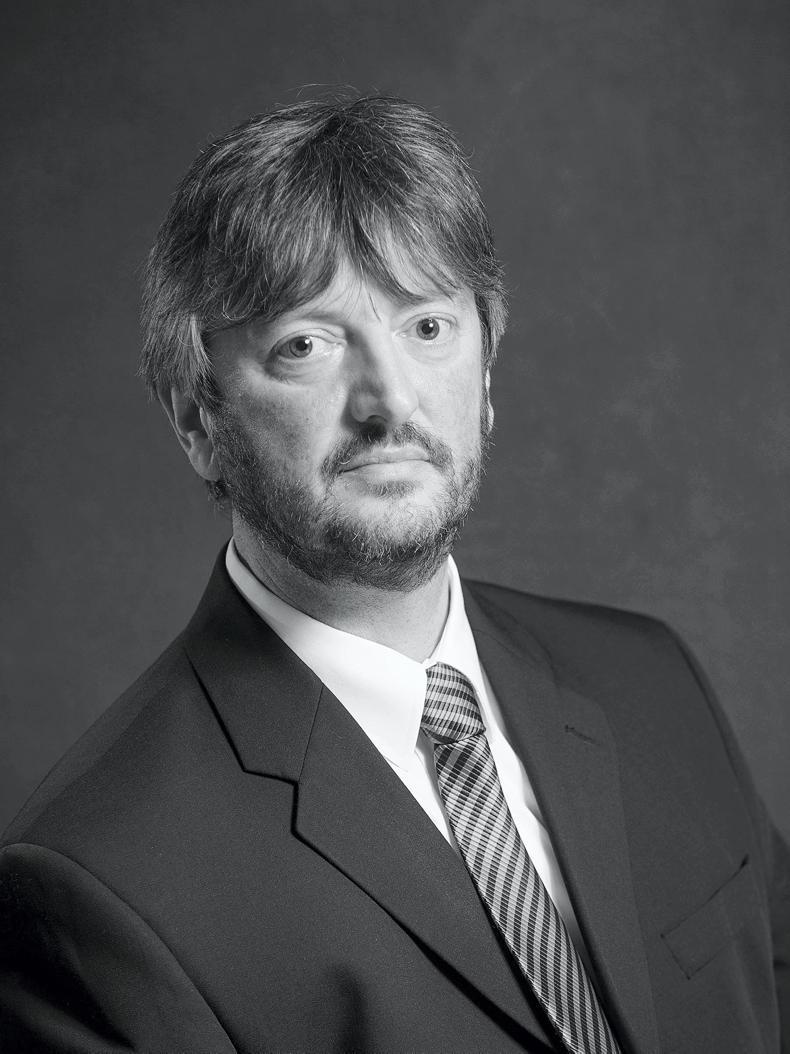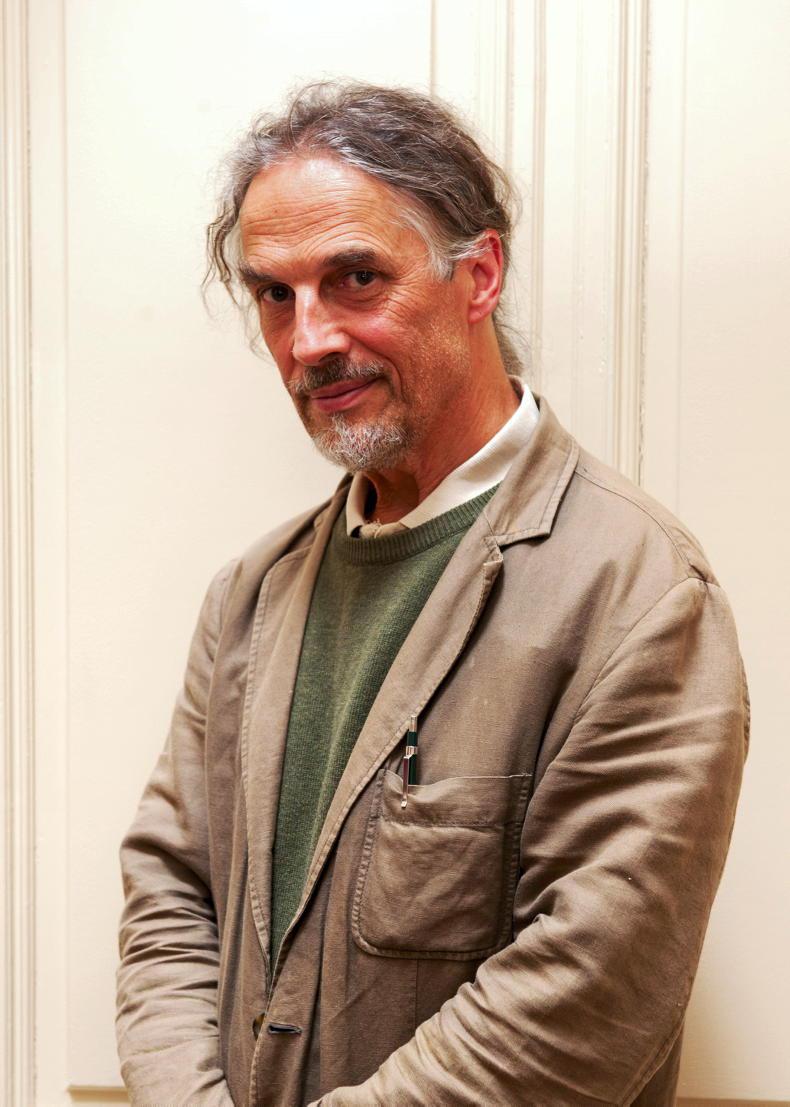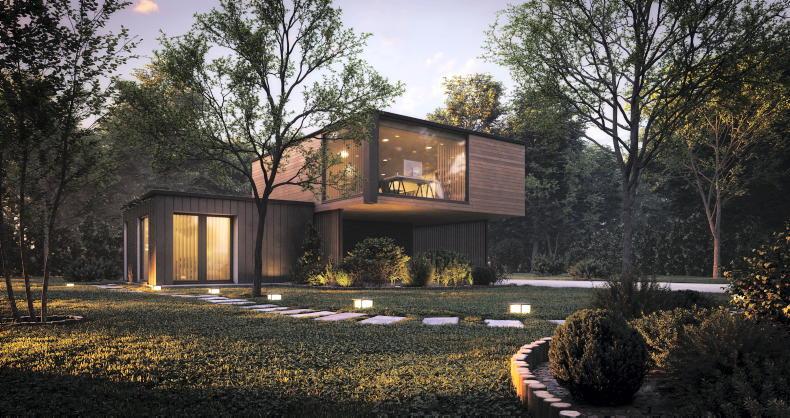When we talk about sustainability in modern home design, we’re really talking about energy efficiency. In Ireland, building standards have changed drastically over the years. Now, all new homes must comply with Nearly Zero Energy Buildings standards (also known as NZEB houses) and Part L of the Building Regulations 2019. These houses are high-performance, more comfortable, cost-effective and provide better air quality.
Just like your dishwasher, Irish homes are assigned an energy rating known as a BER (building energy rating). This energy rating scale goes from A1 to G (G rated homes being the least efficient). The ratings are given by the SEAI (Sustainable Energy Authority of Ireland) and are based on things like hot water, space heating, lighting, ventilation, and carbon and energy performance.
In 2018, it was estimated just 12% of Irish homes are rated at a B or A level. As part of the Government’s Climate Action Plan, they aim to upgrade 500,000 homes to a B rating by 2030 through insulation and energy upgrades. New NZEB compliant builds typically hold an A2 energy rating.
The passive house
There’s no question, these new builds are impressive. If you’re interested in taking a different approach to energy efficiency, however, you might consider building a passive house. These houses are designed to provide warmth and comfort with very low heating requirements.
Passive house design is based on achieving an energy balance that combines building fabric (the floors, walls, roof and windows) with a high level of airtightness. Then, if you bring your home’s heating load to 10 Watts per metre squared, you can use the air in your ventilation system to transport heat – making traditional heating methods (like boilers and furnaces) unnecessary. Passive houses are considered an international standard; meaning they should work in any country or climate.
For new builds, the cost of building a passive house is comparable to that of a standard NZEB home – however, the cost of retro-fitting an existing home to passive standard is considerably more costly.
Dr Shane Colclough, research fellow at the School of Architecture, Planning and Environmental Policy in University College Dublin (UCD), has been studying the potential of passive houses in Ireland for many years.

Dr Shane Colclough, research fellow at the School of Architecture, Planning and Environmental Policy in University College Dublin.
“My background is in engineering, so I’m mathematically-minded, and that’s what struck me about the passive house standard – it’s a formula which applies irrespective of climate,” he says. “You don’t need a traditional heating system and [over time] you’re saving money. With the passive house, you’re putting in a ventilation system to transport the heat around the house. In doing that, you can filter the air coming into the house and recover the heat going out.”
Air exchange and quality
With new builds (passive or NZEB) being increasingly airtight, proper ventilation and air exchange systems have become equally important. Mechanical ventilation with heat recovery is key to providing proper air exchange and quality while, at the same time, keeping the house warm. Shane says passive houses are eight times more airtight and controlled than NZEB homes.
“From my research, I found passive buildings are much better at maintaining fresh air in the house,” he says. “In any house, carbon dioxide builds up over time – but it builds up a lot less in passive houses, where the air is changed eight times per day.”
Passive house ventilation systems include air filters which need to be changed roughly every six months. Shane has seen the filters in areas of Ireland with poor air quality and says they get quite dirty.
“[Evidence of improved health in Irish passive homes is anecdotal], but I do know the indoor air quality in a passive house is much better,” he says.
Constant comfort
While not quite at passive house levels, NZEB standards have significantly improved heat retention and ventilation in newly built homes.
“The current building standard is close to passive standards, in terms of insulation and equipment,” Shane says. “However, there is an overall strategy with passive houses which is missing in our building regulations and the industry would have to invest in more training [to achieve those standards].”
MosArt
Art McCormack is an architect based in Rathnew, Co Wicklow. Together with his business partner, environmental designer and landscape architect Tomas O’Leary, he operates the architectural firm MosArt. There, they specialise in both NZEB and passive house design. Tomas built Ireland’s first passive house in 2005 and, together, he and Art established the Passive House Academy in 2009, which provides training in passive build and design technique.

Art McCormack is an architect based in Rathnew, Co Wicklow.
With modern home design, regardless of whether you are looking to achieve passive house standards, Art says there should be no tolerance of gaps in the building or easy-going, “it-will-do” attitudes.
“Unbroken continuity of insulation and airtightness is of utmost importance,” he says. “You need to use an overlap approach [with insulation] or you will have gaps. The same goes for airtightness - think of the detailing: how does it connect with your windows and doors? If there is a weak spot, that’s where the energy will try to escape.”
Art reinforces the importance of continuous fresh air ventilation with heat exchange in new builds.
“You need an airtight building, but you still need to breathe,” he says. “The optimal approach [for this] is to use a mechanical system; providing a continual supply of fresh, clean and warm air – in that order. You need to filter the air to keep it clean, and in the winter it needs to be warm. The right system will temper the fresh air by recycling heat; it’s the most progressive approach and results in lower levels of carbon dioxide in the home. In Germany, this type of air exchange is common. Studies there have shown student performances are higher in schools with this type of air exchange; with fewer sick days taken.”
Ask a contractor
David O’Dwyer operates Cooldine Construction Ltd (cooldine.ie) in Horse and Jockey, Co Tipperary. He says Irish home design has changed dramatically over the past few decades.
“Often there was no insulation in the 1980s, so there would be a cavity in the wall but nothing inside,” he says. “High levels of insulation and airtightness is a standard all new builds have to meet – to achieve this, some house designs are easier than others. A box design with a flat ceiling is easiest, while a dormer bungalow design would be more difficult.”

David O'Dwyer operates Cooldine Construction Ltd. in Horse and Jockey, Co Tipperary.
David says the manufacturing of windows and doors has also gotten much better, but it’s important to shop around for the right product for your home.
“Windows, [for example], are manufactured far more efficiently today,” he explains. “Double-glazed windows come with a layer of argon gas in between the glass which helps retain heat. You also get a special ‘soft coating’ on the internal face of the double-glazed unit which reflects heat.
“Triple-glazed windows have become popular, which add even more insulation. However it’s worth noting they can also keep out solar gain [heat and light from the sun], which, depending on your house design you sometimes might actually want.”
Mould and dampness can occur when a home is insulated without proper ventilation. Some builders might attempt a DIY solution, but David says it’s important to trust an installation expert for home ventilation.
“You will always have dampness in any house; it’s generated from people and activities – cooking, having showers – even just being present,” he says. “When you have water vapour in the air, you get condensation on cold surfaces. When it comes to a ventilation system, buy the best you can and you will only cry once!”
When we talk about sustainability in modern home design, we’re really talking about energy efficiency. In Ireland, building standards have changed drastically over the years. Now, all new homes must comply with Nearly Zero Energy Buildings standards (also known as NZEB houses) and Part L of the Building Regulations 2019. These houses are high-performance, more comfortable, cost-effective and provide better air quality.
Just like your dishwasher, Irish homes are assigned an energy rating known as a BER (building energy rating). This energy rating scale goes from A1 to G (G rated homes being the least efficient). The ratings are given by the SEAI (Sustainable Energy Authority of Ireland) and are based on things like hot water, space heating, lighting, ventilation, and carbon and energy performance.
In 2018, it was estimated just 12% of Irish homes are rated at a B or A level. As part of the Government’s Climate Action Plan, they aim to upgrade 500,000 homes to a B rating by 2030 through insulation and energy upgrades. New NZEB compliant builds typically hold an A2 energy rating.
The passive house
There’s no question, these new builds are impressive. If you’re interested in taking a different approach to energy efficiency, however, you might consider building a passive house. These houses are designed to provide warmth and comfort with very low heating requirements.
Passive house design is based on achieving an energy balance that combines building fabric (the floors, walls, roof and windows) with a high level of airtightness. Then, if you bring your home’s heating load to 10 Watts per metre squared, you can use the air in your ventilation system to transport heat – making traditional heating methods (like boilers and furnaces) unnecessary. Passive houses are considered an international standard; meaning they should work in any country or climate.
For new builds, the cost of building a passive house is comparable to that of a standard NZEB home – however, the cost of retro-fitting an existing home to passive standard is considerably more costly.
Dr Shane Colclough, research fellow at the School of Architecture, Planning and Environmental Policy in University College Dublin (UCD), has been studying the potential of passive houses in Ireland for many years.

Dr Shane Colclough, research fellow at the School of Architecture, Planning and Environmental Policy in University College Dublin.
“My background is in engineering, so I’m mathematically-minded, and that’s what struck me about the passive house standard – it’s a formula which applies irrespective of climate,” he says. “You don’t need a traditional heating system and [over time] you’re saving money. With the passive house, you’re putting in a ventilation system to transport the heat around the house. In doing that, you can filter the air coming into the house and recover the heat going out.”
Air exchange and quality
With new builds (passive or NZEB) being increasingly airtight, proper ventilation and air exchange systems have become equally important. Mechanical ventilation with heat recovery is key to providing proper air exchange and quality while, at the same time, keeping the house warm. Shane says passive houses are eight times more airtight and controlled than NZEB homes.
“From my research, I found passive buildings are much better at maintaining fresh air in the house,” he says. “In any house, carbon dioxide builds up over time – but it builds up a lot less in passive houses, where the air is changed eight times per day.”
Passive house ventilation systems include air filters which need to be changed roughly every six months. Shane has seen the filters in areas of Ireland with poor air quality and says they get quite dirty.
“[Evidence of improved health in Irish passive homes is anecdotal], but I do know the indoor air quality in a passive house is much better,” he says.
Constant comfort
While not quite at passive house levels, NZEB standards have significantly improved heat retention and ventilation in newly built homes.
“The current building standard is close to passive standards, in terms of insulation and equipment,” Shane says. “However, there is an overall strategy with passive houses which is missing in our building regulations and the industry would have to invest in more training [to achieve those standards].”
MosArt
Art McCormack is an architect based in Rathnew, Co Wicklow. Together with his business partner, environmental designer and landscape architect Tomas O’Leary, he operates the architectural firm MosArt. There, they specialise in both NZEB and passive house design. Tomas built Ireland’s first passive house in 2005 and, together, he and Art established the Passive House Academy in 2009, which provides training in passive build and design technique.

Art McCormack is an architect based in Rathnew, Co Wicklow.
With modern home design, regardless of whether you are looking to achieve passive house standards, Art says there should be no tolerance of gaps in the building or easy-going, “it-will-do” attitudes.
“Unbroken continuity of insulation and airtightness is of utmost importance,” he says. “You need to use an overlap approach [with insulation] or you will have gaps. The same goes for airtightness - think of the detailing: how does it connect with your windows and doors? If there is a weak spot, that’s where the energy will try to escape.”
Art reinforces the importance of continuous fresh air ventilation with heat exchange in new builds.
“You need an airtight building, but you still need to breathe,” he says. “The optimal approach [for this] is to use a mechanical system; providing a continual supply of fresh, clean and warm air – in that order. You need to filter the air to keep it clean, and in the winter it needs to be warm. The right system will temper the fresh air by recycling heat; it’s the most progressive approach and results in lower levels of carbon dioxide in the home. In Germany, this type of air exchange is common. Studies there have shown student performances are higher in schools with this type of air exchange; with fewer sick days taken.”
Ask a contractor
David O’Dwyer operates Cooldine Construction Ltd (cooldine.ie) in Horse and Jockey, Co Tipperary. He says Irish home design has changed dramatically over the past few decades.
“Often there was no insulation in the 1980s, so there would be a cavity in the wall but nothing inside,” he says. “High levels of insulation and airtightness is a standard all new builds have to meet – to achieve this, some house designs are easier than others. A box design with a flat ceiling is easiest, while a dormer bungalow design would be more difficult.”

David O'Dwyer operates Cooldine Construction Ltd. in Horse and Jockey, Co Tipperary.
David says the manufacturing of windows and doors has also gotten much better, but it’s important to shop around for the right product for your home.
“Windows, [for example], are manufactured far more efficiently today,” he explains. “Double-glazed windows come with a layer of argon gas in between the glass which helps retain heat. You also get a special ‘soft coating’ on the internal face of the double-glazed unit which reflects heat.
“Triple-glazed windows have become popular, which add even more insulation. However it’s worth noting they can also keep out solar gain [heat and light from the sun], which, depending on your house design you sometimes might actually want.”
Mould and dampness can occur when a home is insulated without proper ventilation. Some builders might attempt a DIY solution, but David says it’s important to trust an installation expert for home ventilation.
“You will always have dampness in any house; it’s generated from people and activities – cooking, having showers – even just being present,” he says. “When you have water vapour in the air, you get condensation on cold surfaces. When it comes to a ventilation system, buy the best you can and you will only cry once!”









 This is a subscriber-only article
This is a subscriber-only article





SHARING OPTIONS: